Trier par :
Budget
Trier par:Populaires du jour
1 - 20 sur 66 photos
1 sur 3

Large room for the kids with climbing wall, super slide, TV, chalk boards, rocking horse, etc. Great room for the kids to play in!
Exemple d'une grande chambre d'enfant de 4 à 10 ans éclectique avec un mur multicolore, moquette et un sol beige.
Exemple d'une grande chambre d'enfant de 4 à 10 ans éclectique avec un mur multicolore, moquette et un sol beige.

David Marlow Photography
Cette photo montre une chambre d'enfant montagne de taille moyenne avec un mur beige, moquette, un sol beige et un lit superposé.
Cette photo montre une chambre d'enfant montagne de taille moyenne avec un mur beige, moquette, un sol beige et un lit superposé.

Exemple d'une grande chambre d'enfant de 4 à 10 ans chic avec un mur noir, parquet clair et un sol beige.
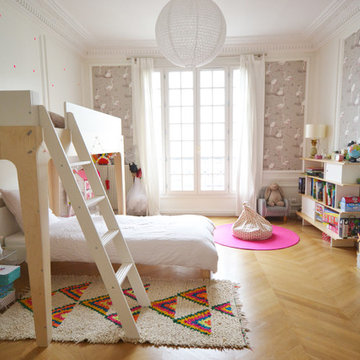
Aménagement d'une grande chambre d'enfant de 4 à 10 ans contemporaine avec un mur multicolore, parquet clair et un lit mezzanine.
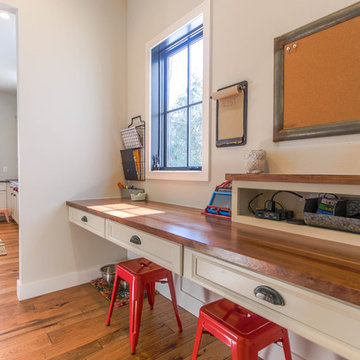
Idées déco pour une petite chambre neutre de 4 à 10 ans campagne avec un bureau, un sol en bois brun et un mur gris.
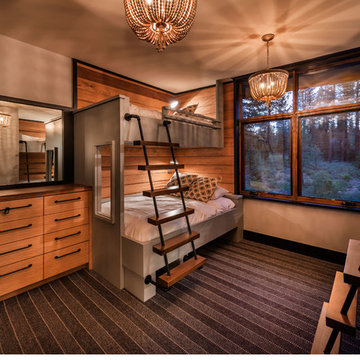
Vance Fox
Idée de décoration pour une chambre d'enfant de 4 à 10 ans tradition de taille moyenne avec un mur beige et moquette.
Idée de décoration pour une chambre d'enfant de 4 à 10 ans tradition de taille moyenne avec un mur beige et moquette.
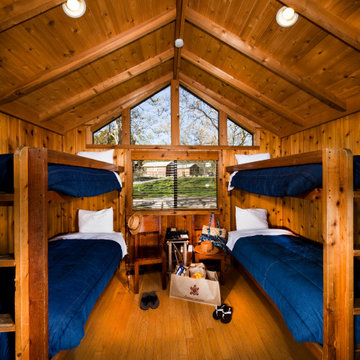
Glamping resort in Santa Barbara California
Aménagement d'une chambre d'enfant montagne en bois de taille moyenne avec un sol en bois brun et un plafond en bois.
Aménagement d'une chambre d'enfant montagne en bois de taille moyenne avec un sol en bois brun et un plafond en bois.
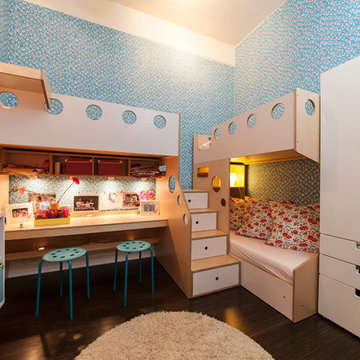
photography by Juan Lopez Gil
Idée de décoration pour une petite chambre d'enfant de 4 à 10 ans design avec un mur bleu, parquet foncé et un lit mezzanine.
Idée de décoration pour une petite chambre d'enfant de 4 à 10 ans design avec un mur bleu, parquet foncé et un lit mezzanine.
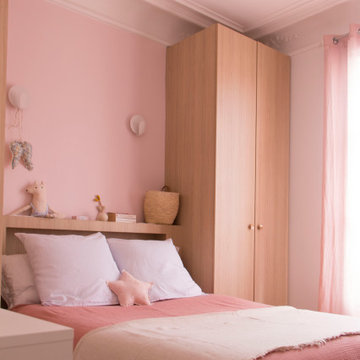
Idée de décoration pour une grande chambre d'enfant de 4 à 10 ans tradition avec un mur rose, parquet clair et un sol marron.
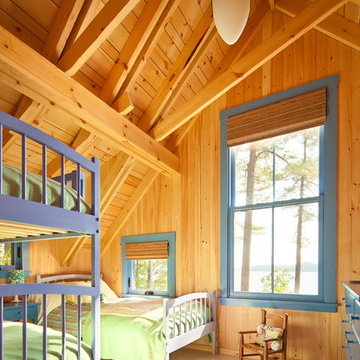
Trent Bell
Idée de décoration pour une chambre d'enfant de 4 à 10 ans chalet avec un sol beige.
Idée de décoration pour une chambre d'enfant de 4 à 10 ans chalet avec un sol beige.
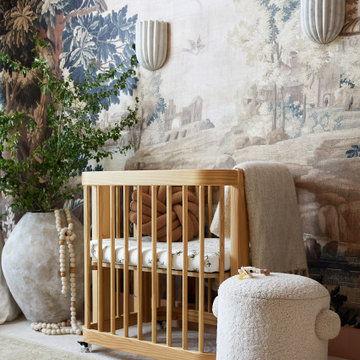
Step into a world where enchantment and elegance collide in the most captivating way. Hoàng-Kim Cung, a beauty and lifestyle content creator from Dallas, Texas, enlisted our help to create a space that transcends conventional nursery design. As the daughter of Vietnamese political refugees and the first Vietnamese-American to compete at Miss USA, Hoàng-Kim's story is woven with resilience and cultural richness.

Northern Michigan summers are best spent on the water. The family can now soak up the best time of the year in their wholly remodeled home on the shore of Lake Charlevoix.
This beachfront infinity retreat offers unobstructed waterfront views from the living room thanks to a luxurious nano door. The wall of glass panes opens end to end to expose the glistening lake and an entrance to the porch. There, you are greeted by a stunning infinity edge pool, an outdoor kitchen, and award-winning landscaping completed by Drost Landscape.
Inside, the home showcases Birchwood craftsmanship throughout. Our family of skilled carpenters built custom tongue and groove siding to adorn the walls. The one of a kind details don’t stop there. The basement displays a nine-foot fireplace designed and built specifically for the home to keep the family warm on chilly Northern Michigan evenings. They can curl up in front of the fire with a warm beverage from their wet bar. The bar features a jaw-dropping blue and tan marble countertop and backsplash. / Photo credit: Phoenix Photographic
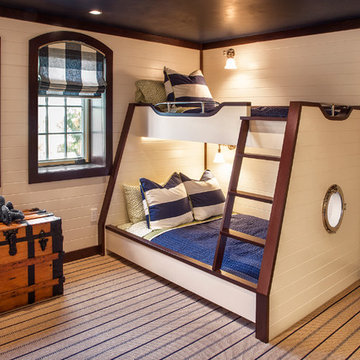
Bunk Room – Custom built-in bunks, Marvin windows
Inspiration pour une grande chambre d'enfant de 4 à 10 ans marine avec un mur beige et moquette.
Inspiration pour une grande chambre d'enfant de 4 à 10 ans marine avec un mur beige et moquette.
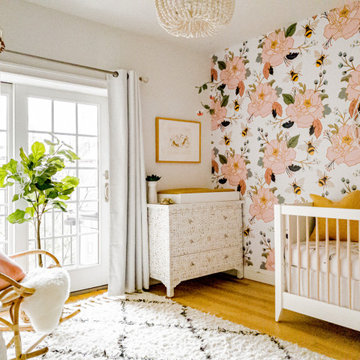
This ultra feminine nursery in a Brooklyn boutique condo is a relaxing and on-trend space for baby girl. An accent wall with statement floral wallpaper becomes the focal point for the understated mid-century, two-toned crib. A soft white rattan mirror hangs above to break up the wall of oversized blooms and sweet honeybees. A handmade mother-of-pearl inlaid dresser feels at once elegant and boho, along with the whitewashed wood beaded chandelier. To add to the boho style, a natural rattan rocker with gauze canopy sits upon a moroccan bereber rug. Mustard yellow accents and the tiger artwork complement the honeybees perfectly and balance out the feminine pink, mauve and coral tones.
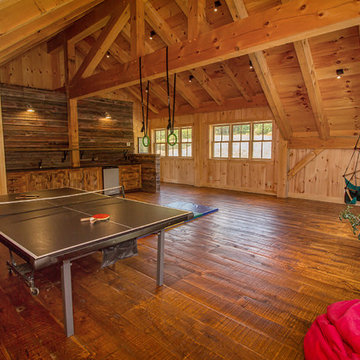
Recreation and game room above garage and ski tuning area.
Aménagement d'une chambre d'enfant montagne de taille moyenne avec un mur marron, un sol en bois brun et un sol marron.
Aménagement d'une chambre d'enfant montagne de taille moyenne avec un mur marron, un sol en bois brun et un sol marron.
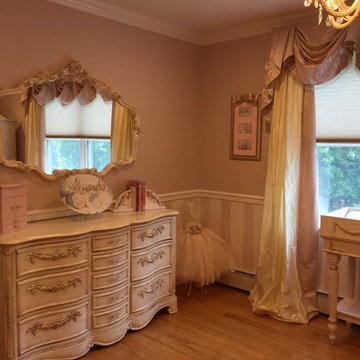
Réalisation d'une grande chambre de bébé fille tradition avec un mur rose et parquet clair.
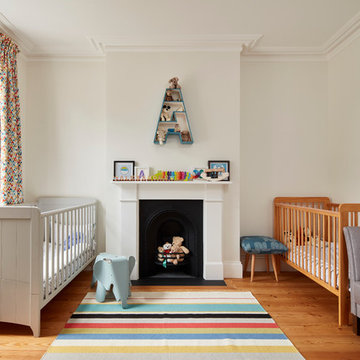
Lincoln Road is our renovation and extension of a Victorian house in East Finchley, North London. It was driven by the will and enthusiasm of the owners, Ed and Elena, who's desire for a stylish and contemporary family home kept the project focused on achieving their goals.
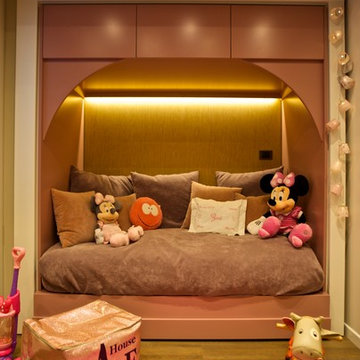
Cette photo montre une chambre d'enfant de 1 à 3 ans tendance de taille moyenne avec un mur beige.
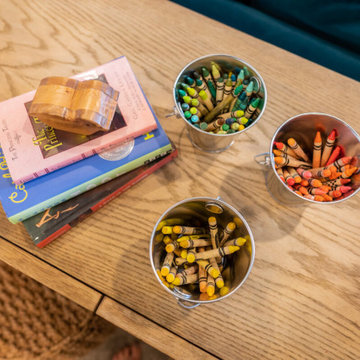
Project by Wiles Design Group. Their Cedar Rapids-based design studio serves the entire Midwest, including Iowa City, Dubuque, Davenport, and Waterloo, as well as North Missouri and St. Louis.
For more about Wiles Design Group, see here: https://wilesdesigngroup.com/
To learn more about this project, see here: https://wilesdesigngroup.com/relaxed-family-home
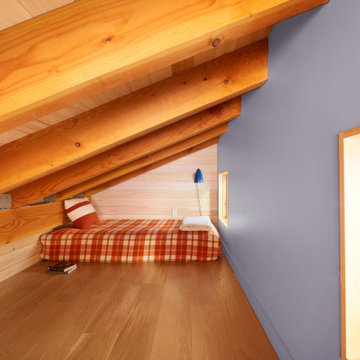
Sleeping Loft
Cette image montre une petite chambre d'enfant chalet en bois avec un mur bleu, un sol en bois brun et poutres apparentes.
Cette image montre une petite chambre d'enfant chalet en bois avec un mur bleu, un sol en bois brun et poutres apparentes.
Idées déco de chambres d'enfant et de bébé de couleur bois
1

