Trier par :
Budget
Trier par:Populaires du jour
1 - 20 sur 3 686 photos
1 sur 3
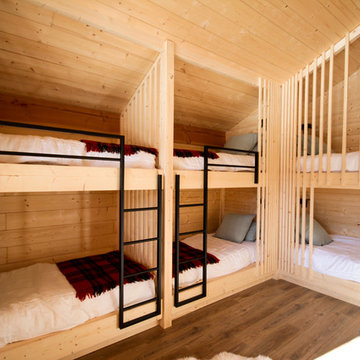
Construction d'un chalet de montagne - atelier S architecte Toulouse : dortoirs sur mesures
Réalisation d'une chambre d'enfant de 4 à 10 ans chalet de taille moyenne avec un mur beige, parquet foncé, un sol marron et un lit superposé.
Réalisation d'une chambre d'enfant de 4 à 10 ans chalet de taille moyenne avec un mur beige, parquet foncé, un sol marron et un lit superposé.
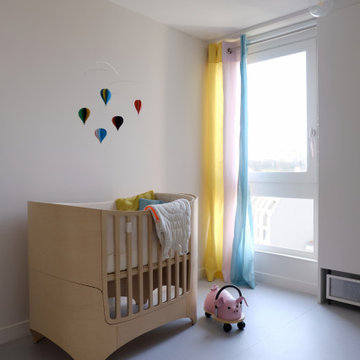
Aménagement d'une chambre de bébé neutre contemporaine de taille moyenne avec un mur beige, un sol en linoléum et un sol gris.
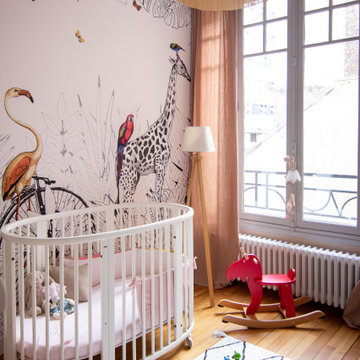
Inspiration pour une chambre de bébé fille design de taille moyenne avec un mur beige, parquet clair, un sol marron et du papier peint.
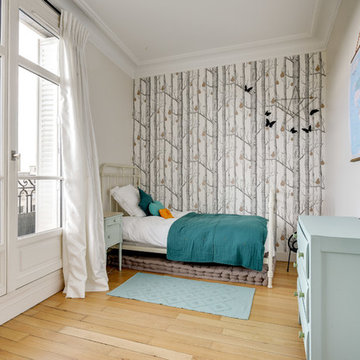
Une chambre poétique avec ses meubles vintage repeint en Farrow&Ball Dix blue et Theresa's Green, lit en fer forgé peint blanc. Papier peint Cole&Son avec poires mordorées. Papillons en relief.
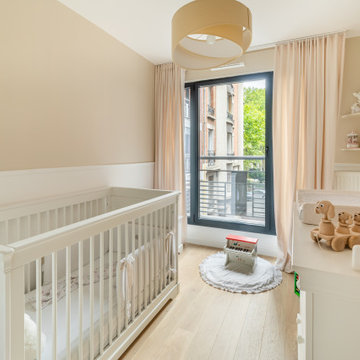
Aménagement d'une chambre de bébé fille contemporaine de taille moyenne avec un mur beige, parquet clair et un sol beige.

Idées déco pour une chambre d'enfant de 4 à 10 ans classique de taille moyenne avec un mur beige, moquette, un sol bleu et un lit superposé.
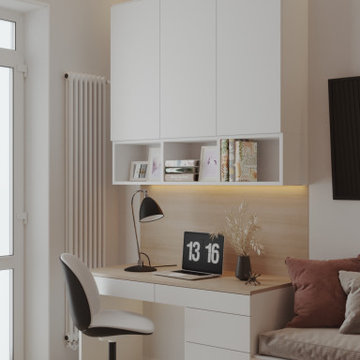
Inspiration pour une chambre d'enfant de 4 à 10 ans de taille moyenne avec un mur beige, moquette et un sol beige.
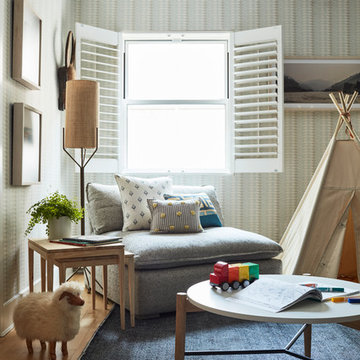
When we imagine the homes of our favorite actors, we often think of picturesque kitchens, artwork hanging on the walls, luxurious furniture, and pristine conditions 24/7. But for celebrities with children, sometimes that last one isn’t always accurate! Kids will be kids – which means there may be messy bedrooms, toys strewn across their play area, and maybe even some crayon marks or finger-paints on walls or floors.
Lucy Liu recently partnered with One Kings Lane and Paintzen to redesign her son Rockwell’s playroom in their Manhattan apartment for that reason. Previously, Lucy had decided not to focus too much on the layout or color of the space – it was simply a room to hold all of Rockwell’s toys. There wasn’t much of a design element to it and very little storage.
Lucy was ready to change that – and transform the room into something more sophisticated and tranquil for both Rockwell and for guests (especially those with kids!). And to really bring that transformation to life, one of the things that needed to change was the lack of color and texture on the walls.
When selecting the color palette, Lucy and One Kings Lane designer Nicole Fisher decided on a more neutral, contemporary style. They chose to avoid the primary colors, which are too often utilized in children’s rooms and playrooms.
Instead, they chose to have Paintzen paint the walls in a cozy gray with warm beige undertones. (Try PPG ‘Slate Pebble’ for a similar look!) It created a perfect backdrop for the decor selected for the room, which included a tepee for Rockwell, some Tribal-inspired artwork, Moroccan woven baskets, and some framed artwork.
To add texture to the space, Paintzen also installed wallpaper on two of the walls. The wallpaper pattern involved muted blues and grays to add subtle color and a slight contrast to the rest of the walls. Take a closer look at this smartly designed space, featuring a beautiful neutral color palette and lots of exciting textures!
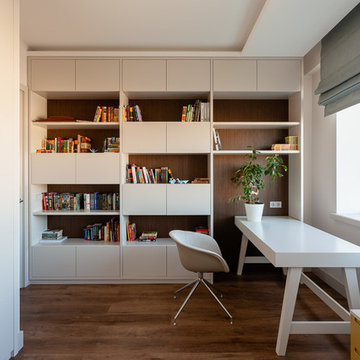
Квартира расположена в городе Москва, вблизи современного парка "Ходынское поле". Проект выполнен для молодой и перспективной девушки.
Основное пожелание заказчика - минимум мебели и максимум использования пространства. Интерьер квартиры выполнен в светлых тонах с небольшим количеством ярких элементов. Особенностью данного проекта является интеграция мебели в интерьер. Отдельностоящие предметы минимализированы. Фасады выкрашены в общей колористе стен. Так же стоит отметить текстиль на окнах. Отсутствие соседей и красивый вид позволили ограничится римскими шторами. В ванных комнатах применены материалы с текстурой дерева и камня, что поддерживает общую гамму квартиры. Интерьер наполнен светом и ощущением пространства.
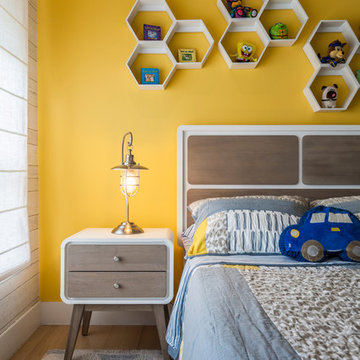
Emilio Collavino
Cette image montre une chambre d'enfant design de taille moyenne avec un mur beige et un sol en contreplaqué.
Cette image montre une chambre d'enfant design de taille moyenne avec un mur beige et un sol en contreplaqué.
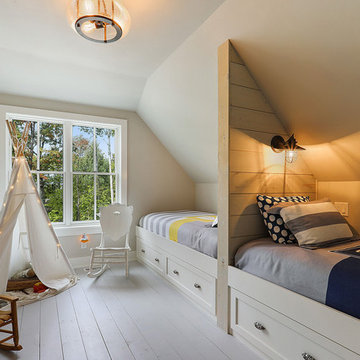
Aménagement d'une chambre d'enfant de 4 à 10 ans bord de mer de taille moyenne avec un mur beige, un sol gris et parquet peint.
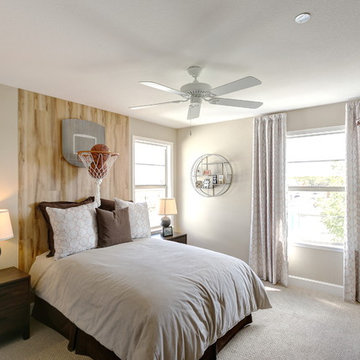
Aménagement d'une chambre d'enfant classique de taille moyenne avec un mur beige, moquette et un sol beige.
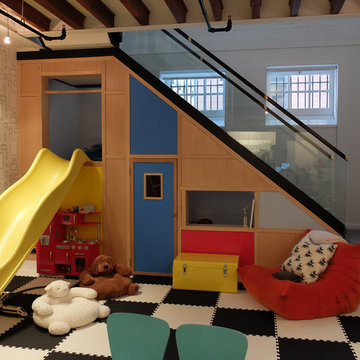
Réalisation d'une chambre d'enfant de 4 à 10 ans design de taille moyenne avec un mur beige et un sol multicolore.
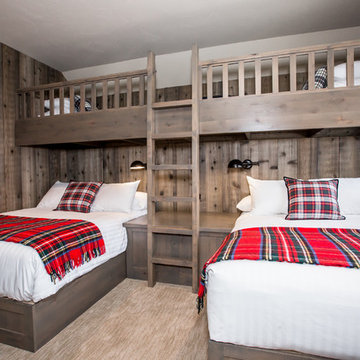
Inspiration pour une chambre d'enfant de 4 à 10 ans chalet de taille moyenne avec un mur beige, moquette et un sol beige.
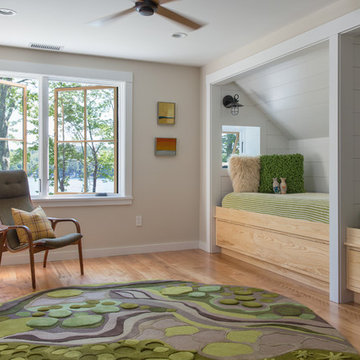
Jonathan Reece
Exemple d'une chambre d'enfant de 4 à 10 ans chic de taille moyenne avec un mur beige, parquet clair et un sol marron.
Exemple d'une chambre d'enfant de 4 à 10 ans chic de taille moyenne avec un mur beige, parquet clair et un sol marron.
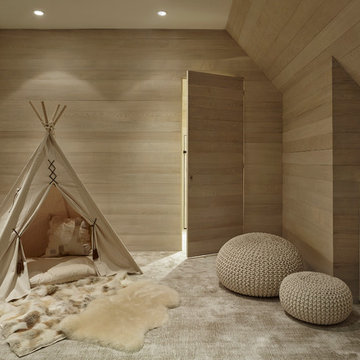
Idée de décoration pour une chambre d'enfant de 4 à 10 ans tradition de taille moyenne avec un mur beige, moquette et un sol beige.
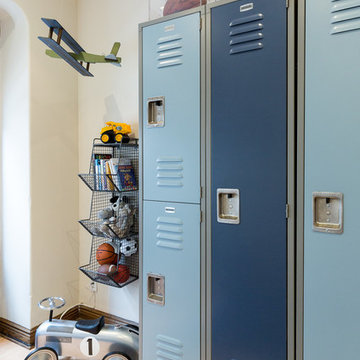
Anne Ruthmann Photography
Idée de décoration pour une chambre de bébé garçon bohème de taille moyenne avec un mur beige et parquet clair.
Idée de décoration pour une chambre de bébé garçon bohème de taille moyenne avec un mur beige et parquet clair.
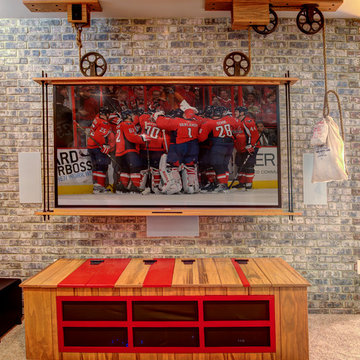
This energetic and inviting space offers entertainment, relaxation, quiet comfort or spirited revelry for the whole family. The fan wall proudly and safely displays treasures from favorite teams adding life and energy to the space while bringing the whole room together.
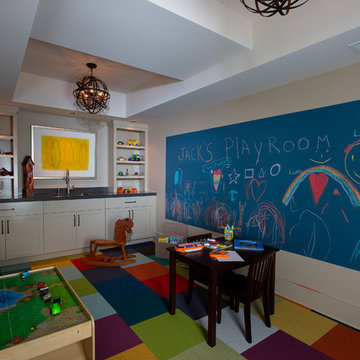
This Terrace Level playroom was designed as a flexible space. To make the room adaptable to a variety of ages, the colored carpet tiles can easily be taken up to reveal the hardwood flooring underneath. Photo by Greg Willett.
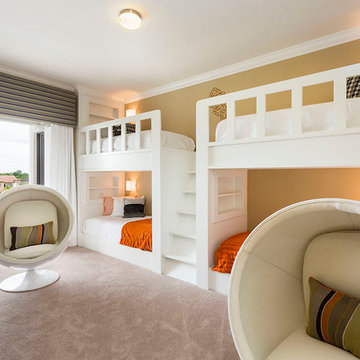
Beautiful Design! Amazing! Innovation meets flexibility. Natural light spreads with a transitional flow to balance lighting. A wow factor! Tasteful!
Idées déco de chambres d'enfant et de bébé de taille moyenne avec un mur beige
1

