Trier par :
Budget
Trier par:Populaires du jour
1 - 20 sur 2 344 photos
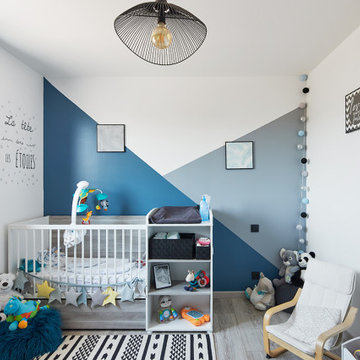
Idée de décoration pour une chambre de bébé neutre nordique de taille moyenne avec un mur bleu, sol en stratifié et un sol gris.
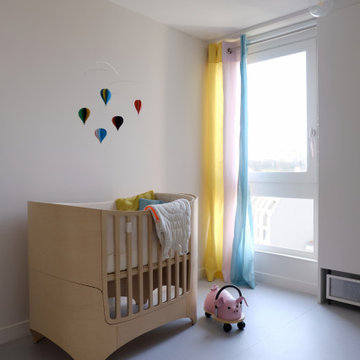
Aménagement d'une chambre de bébé neutre contemporaine de taille moyenne avec un mur beige, un sol en linoléum et un sol gris.
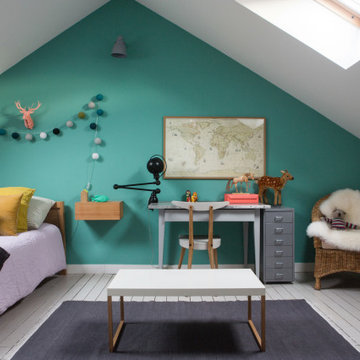
Réalisation d'une chambre d'enfant de 1 à 3 ans design de taille moyenne avec un mur vert et un sol gris.
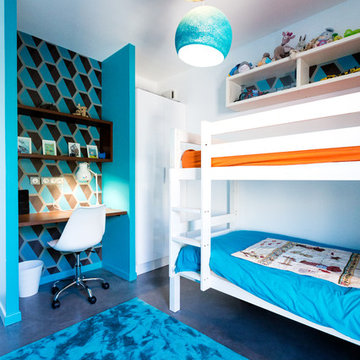
Mathieu BAŸ
Réalisation d'une chambre d'enfant de 4 à 10 ans design de taille moyenne avec un mur bleu, sol en béton ciré et un sol gris.
Réalisation d'une chambre d'enfant de 4 à 10 ans design de taille moyenne avec un mur bleu, sol en béton ciré et un sol gris.

David Patterson Photography
Cette photo montre une chambre d'enfant de 4 à 10 ans montagne de taille moyenne avec un mur blanc, moquette, un sol gris et un lit superposé.
Cette photo montre une chambre d'enfant de 4 à 10 ans montagne de taille moyenne avec un mur blanc, moquette, un sol gris et un lit superposé.

floral home decor, floral wallcovering, floral wallpaper, girls room, girly, mirrored nightstands, navy upholstered bed, navy dresser, orange accents, pink accents, teen room, trendy teen
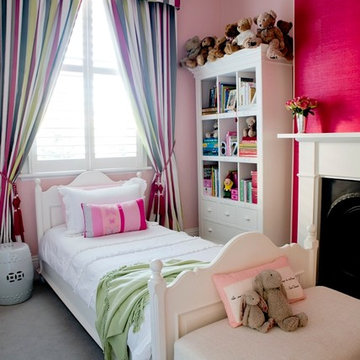
Susan Papazian Photography
Cette image montre une chambre d'enfant de 4 à 10 ans traditionnelle de taille moyenne avec un mur rose, moquette et un sol gris.
Cette image montre une chambre d'enfant de 4 à 10 ans traditionnelle de taille moyenne avec un mur rose, moquette et un sol gris.
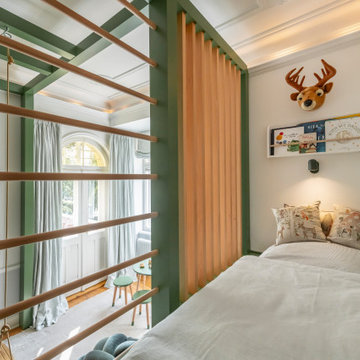
Idées déco pour une chambre d'enfant de 4 à 10 ans classique de taille moyenne avec un mur vert, moquette, un sol gris et du papier peint.
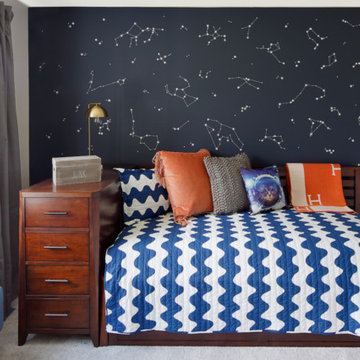
We assisted with building and furnishing this model home.
One of the bedrooms has a sweet fun space theme. The back wall was painted deep navy blue. we used peel and stick constellation of stars.

Детская комната для мальчика 13 лет. На стене ручная роспись. Увеличили пространство комнаты за счет использования подоконника в качестве рабочей зоны. Вся мебель выполнена под заказ по индивидуальным размерам. Текстиль в проекте выполнен так же нашей студией и разработан лично дизайнером проекта Ириной Мариной.
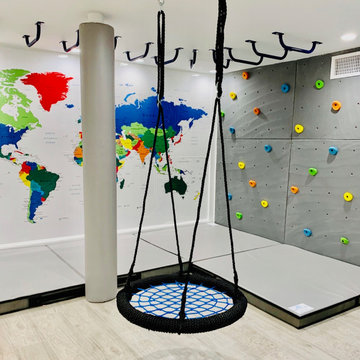
Cette photo montre une chambre d'enfant de 4 à 10 ans chic en bois de taille moyenne avec un mur blanc, sol en stratifié, un sol gris et un plafond à caissons.

This kids bunk bed room has a camping and outdoor vibe. The kids love hiking and being outdoors and this room was perfect for some mountain decals and a little pretend fireplace. We also added custom cabinets around the reading nook bench under the window.
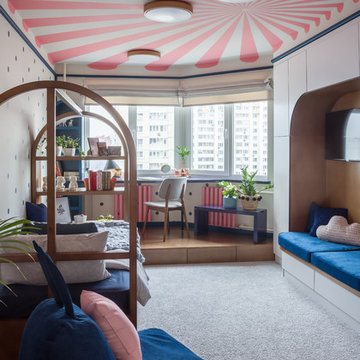
Макс Жуков, Виктор Штефан
Réalisation d'une chambre de fille de 4 à 10 ans bohème de taille moyenne avec un mur beige, moquette, un sol gris et un bureau.
Réalisation d'une chambre de fille de 4 à 10 ans bohème de taille moyenne avec un mur beige, moquette, un sol gris et un bureau.
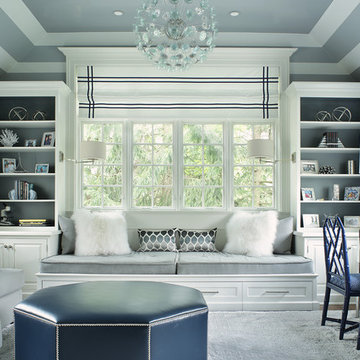
A multi purpose room for the kids. This rooms serves as a hang out space, sleep over room with built in trundle bed, homework space with a custom desk and just a space for kids to get away from it all. Photography by Peter Rymwid.

Christian Garibaldi
Aménagement d'une chambre d'enfant classique de taille moyenne avec un mur bleu, moquette et un sol gris.
Aménagement d'une chambre d'enfant classique de taille moyenne avec un mur bleu, moquette et un sol gris.

Aménagement d'une chambre d'enfant de 4 à 10 ans classique de taille moyenne avec moquette, un mur multicolore et un sol gris.
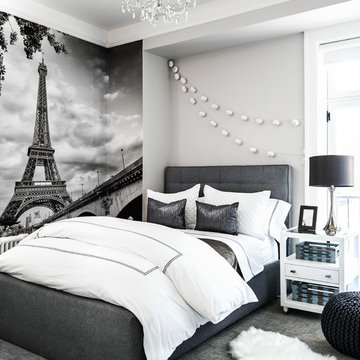
Leona Mozes Photography for Nina Azoulay Design
Cette photo montre une chambre d'enfant tendance de taille moyenne avec un mur gris, moquette et un sol gris.
Cette photo montre une chambre d'enfant tendance de taille moyenne avec un mur gris, moquette et un sol gris.
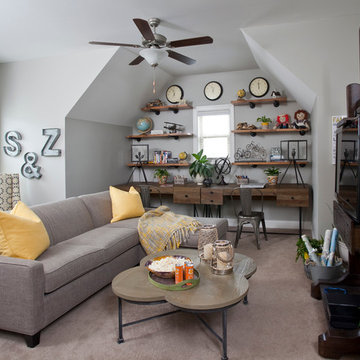
Christina Wedge
Idées déco pour une chambre d'enfant de 4 à 10 ans industrielle de taille moyenne avec un mur gris, moquette et un sol gris.
Idées déco pour une chambre d'enfant de 4 à 10 ans industrielle de taille moyenne avec un mur gris, moquette et un sol gris.
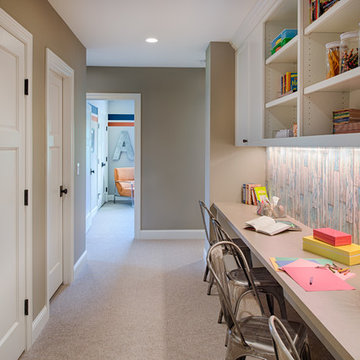
Scott Amundson Photography
Inspiration pour une chambre neutre de 4 à 10 ans traditionnelle de taille moyenne avec un mur gris, moquette, un bureau et un sol gris.
Inspiration pour une chambre neutre de 4 à 10 ans traditionnelle de taille moyenne avec un mur gris, moquette, un bureau et un sol gris.

Builder: Falcon Custom Homes
Interior Designer: Mary Burns - Gallery
Photographer: Mike Buck
A perfectly proportioned story and a half cottage, the Farfield is full of traditional details and charm. The front is composed of matching board and batten gables flanking a covered porch featuring square columns with pegged capitols. A tour of the rear façade reveals an asymmetrical elevation with a tall living room gable anchoring the right and a low retractable-screened porch to the left.
Inside, the front foyer opens up to a wide staircase clad in horizontal boards for a more modern feel. To the left, and through a short hall, is a study with private access to the main levels public bathroom. Further back a corridor, framed on one side by the living rooms stone fireplace, connects the master suite to the rest of the house. Entrance to the living room can be gained through a pair of openings flanking the stone fireplace, or via the open concept kitchen/dining room. Neutral grey cabinets featuring a modern take on a recessed panel look, line the perimeter of the kitchen, framing the elongated kitchen island. Twelve leather wrapped chairs provide enough seating for a large family, or gathering of friends. Anchoring the rear of the main level is the screened in porch framed by square columns that match the style of those found at the front porch. Upstairs, there are a total of four separate sleeping chambers. The two bedrooms above the master suite share a bathroom, while the third bedroom to the rear features its own en suite. The fourth is a large bunkroom above the homes two-stall garage large enough to host an abundance of guests.
Idées déco de chambres d'enfant et de bébé de taille moyenne avec un sol gris
1

