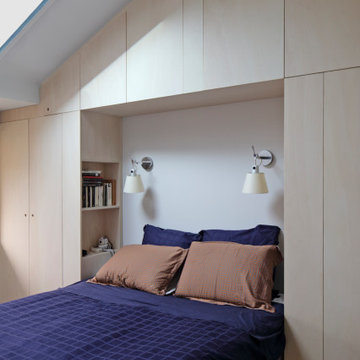Trier par :
Budget
Trier par:Populaires du jour
1 - 20 sur 618 photos
1 sur 3
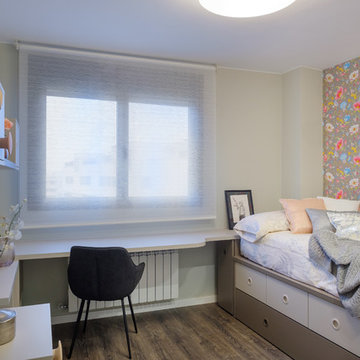
Pedro Etura
Idée de décoration pour une grande chambre d'enfant design avec un mur beige, parquet foncé et un sol marron.
Idée de décoration pour une grande chambre d'enfant design avec un mur beige, parquet foncé et un sol marron.

Builder: Falcon Custom Homes
Interior Designer: Mary Burns - Gallery
Photographer: Mike Buck
A perfectly proportioned story and a half cottage, the Farfield is full of traditional details and charm. The front is composed of matching board and batten gables flanking a covered porch featuring square columns with pegged capitols. A tour of the rear façade reveals an asymmetrical elevation with a tall living room gable anchoring the right and a low retractable-screened porch to the left.
Inside, the front foyer opens up to a wide staircase clad in horizontal boards for a more modern feel. To the left, and through a short hall, is a study with private access to the main levels public bathroom. Further back a corridor, framed on one side by the living rooms stone fireplace, connects the master suite to the rest of the house. Entrance to the living room can be gained through a pair of openings flanking the stone fireplace, or via the open concept kitchen/dining room. Neutral grey cabinets featuring a modern take on a recessed panel look, line the perimeter of the kitchen, framing the elongated kitchen island. Twelve leather wrapped chairs provide enough seating for a large family, or gathering of friends. Anchoring the rear of the main level is the screened in porch framed by square columns that match the style of those found at the front porch. Upstairs, there are a total of four separate sleeping chambers. The two bedrooms above the master suite share a bathroom, while the third bedroom to the rear features its own en suite. The fourth is a large bunkroom above the homes two-stall garage large enough to host an abundance of guests.
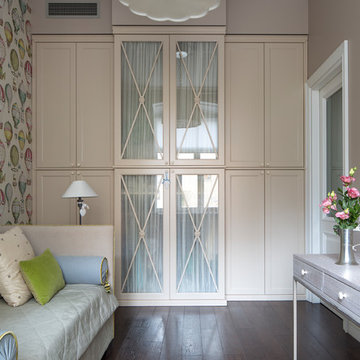
Cette image montre une chambre d'enfant traditionnelle avec un mur beige, parquet foncé et un sol marron.
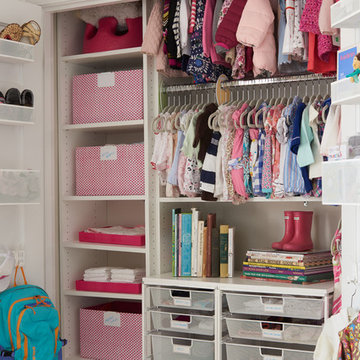
Container Stories - Blog
INSPIRED SPACES
NURSERY IDEAS: A BEAUTIFUL ROOM FOR BABY MCBREEN
Cette photo montre une chambre de bébé fille tendance avec un mur beige et parquet foncé.
Cette photo montre une chambre de bébé fille tendance avec un mur beige et parquet foncé.
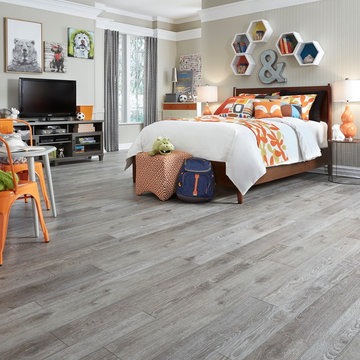
An urban chic look with rustic refined characteristics, Hudson features 4, 6 and 8-inch variable width x 48-inch long planks that are wire brushed and white-washed to capture the timeless beauty of white oak in a contemporary way. Available in three hues: Brownstone, Cobblestone and Stucco.
Photo credit: Mannington
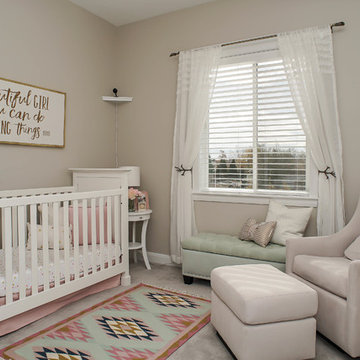
Exemple d'une chambre de bébé fille tendance de taille moyenne avec un mur beige, moquette et un sol beige.
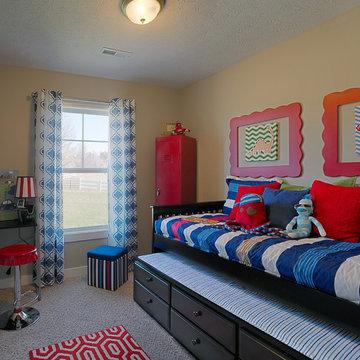
Jagoe Homes, Inc.
Project: Woodstone at Deer Valley, Van Gogh Model Home.
Location: Owensboro, Kentucky. Elevation: Craftsman-C, Site Number: WSDV 129.
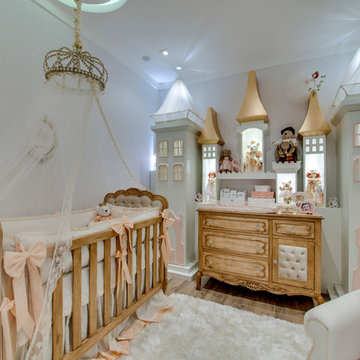
Andre Monteiro
Aménagement d'une chambre de bébé fille classique de taille moyenne avec un mur beige et un sol en bois brun.
Aménagement d'une chambre de bébé fille classique de taille moyenne avec un mur beige et un sol en bois brun.
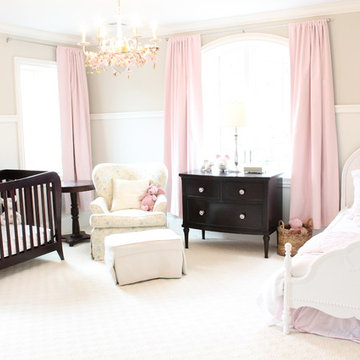
Kristy Kay @kristykaydesign
Réalisation d'une grande chambre de bébé fille tradition avec un mur beige, moquette et un sol blanc.
Réalisation d'une grande chambre de bébé fille tradition avec un mur beige, moquette et un sol blanc.
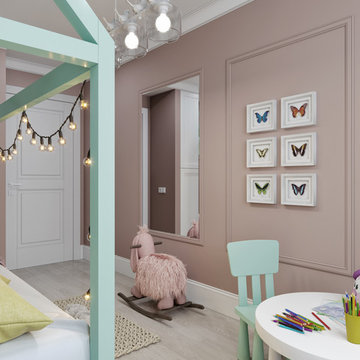
Exemple d'une petite chambre d'enfant de 4 à 10 ans scandinave avec un mur beige, parquet clair et un sol beige.
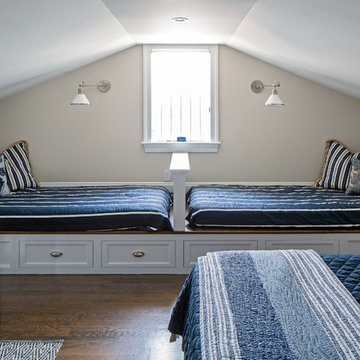
Idées déco pour une chambre d'enfant de 4 à 10 ans bord de mer avec un mur beige, parquet foncé et un sol marron.
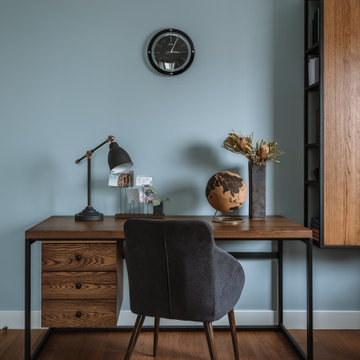
Фотограф: Шангина Ольга
Стиль: Яна Яхина и Полина Рожкова
- Встроенная мебель @vereshchagin_a_v
- Шторы @beresneva_nata
- Паркет @pavel_4ee
- Свет @svet24.ru
- Мебель в детских @artosobinka и @24_7magazin
- Ковры @amikovry
- Кровать @isonberry
- Декор @designboom.ru , @enere.it , @tkano.ru
- Живопись @evgeniya___drozdova
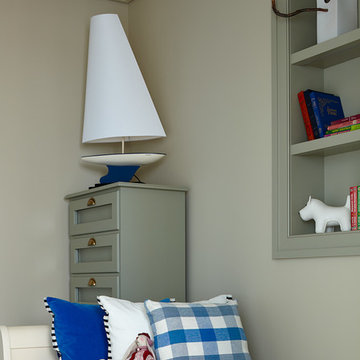
фото Сергей Ананьев
Cette photo montre une chambre d'enfant tendance avec un mur beige.
Cette photo montre une chambre d'enfant tendance avec un mur beige.
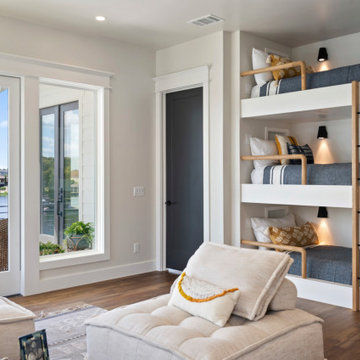
Idée de décoration pour une chambre d'enfant marine avec un mur beige, un sol en bois brun et un lit superposé.

In the middle of the bunkbeds sits a stage/play area with a cozy nook underneath.
---
Project by Wiles Design Group. Their Cedar Rapids-based design studio serves the entire Midwest, including Iowa City, Dubuque, Davenport, and Waterloo, as well as North Missouri and St. Louis.
For more about Wiles Design Group, see here: https://wilesdesigngroup.com/
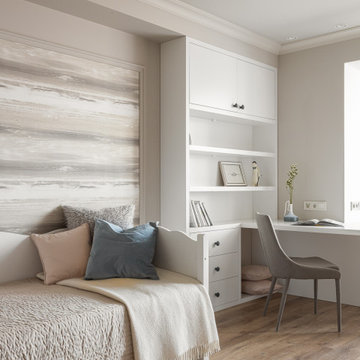
Детская комната. Мебель, светлая, выполнена по эскизам дизайнера. Стул, La Forma. Обои, KT Exclusive. Покрывало, ИКЕА.
Réalisation d'une chambre d'enfant design de taille moyenne avec un bureau, un mur beige, un sol en bois brun, un sol marron et du papier peint.
Réalisation d'une chambre d'enfant design de taille moyenne avec un bureau, un mur beige, un sol en bois brun, un sol marron et du papier peint.
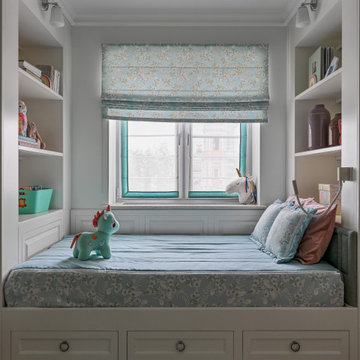
Дизайн-проект реализован Архитектором-Дизайнером Екатериной Ялалтыновой. Комплектация и декорирование - Бюро9. Строительная компания - ООО "Шафт"
Cette image montre une chambre d'enfant de 4 à 10 ans traditionnelle de taille moyenne avec un mur beige, un sol en bois brun et un sol marron.
Cette image montre une chambre d'enfant de 4 à 10 ans traditionnelle de taille moyenne avec un mur beige, un sol en bois brun et un sol marron.
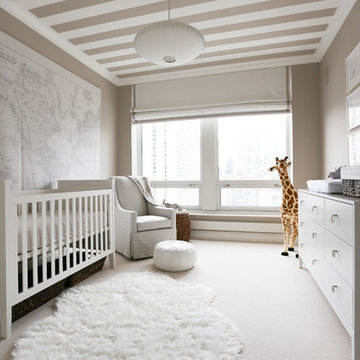
Aménagement d'une grande chambre de bébé neutre contemporaine avec un mur beige, moquette et un sol blanc.
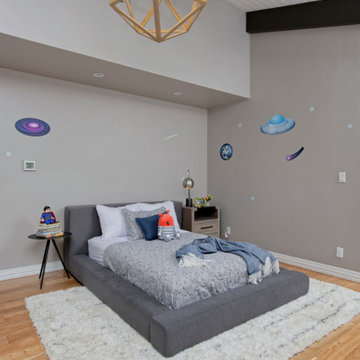
This home features a farmhouse aesthetic with contemporary touches like metal accents and colorful art. Designed by our Denver studio.
---
Project designed by Denver, Colorado interior designer Margarita Bravo. She serves Denver as well as surrounding areas such as Cherry Hills Village, Englewood, Greenwood Village, and Bow Mar.
For more about MARGARITA BRAVO, click here: https://www.margaritabravo.com/
To learn more about this project, click here:
https://www.margaritabravo.com/portfolio/contemporary-farmhouse-denver/
Idées déco de chambres d'enfant et de bébé grises avec un mur beige
1


