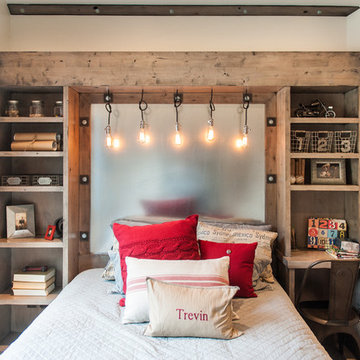Trier par :
Budget
Trier par:Populaires du jour
1 - 20 sur 194 photos
1 sur 3
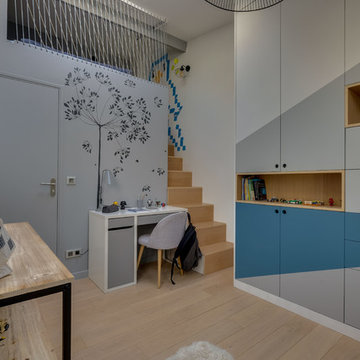
Réalisation d'une chambre d'enfant urbaine avec un mur blanc, parquet clair et un sol beige.

Детская младшего ребёнка изначально планировалась как зал для йоги. В ходе работы над проектом появился второй ребёнок и эту комнату было решено отдать ему.
Комната представляет из себя чистое пространство с белыми стенами, акцентами из небольшого количества ярких цветов и исторического кирпича.
На потолке располагается округлый короб с иягкой скрытой подсветкой.
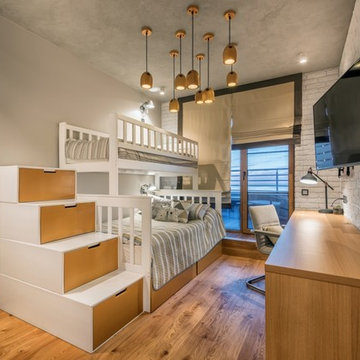
Idées déco pour une chambre d'enfant industrielle avec un mur blanc, un sol en bois brun et un sol marron.
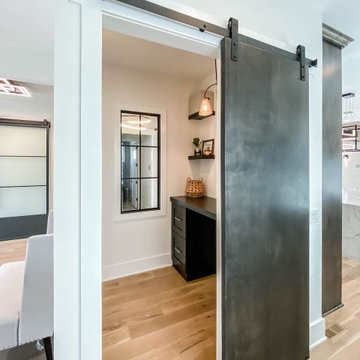
Cette photo montre une chambre neutre industrielle de taille moyenne avec un bureau, un mur blanc et parquet clair.
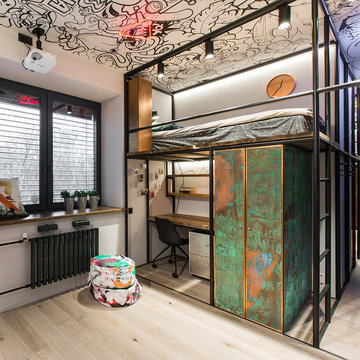
Илья Мусаелов
Réalisation d'une chambre neutre urbaine avec un mur blanc, parquet clair et un sol beige.
Réalisation d'une chambre neutre urbaine avec un mur blanc, parquet clair et un sol beige.
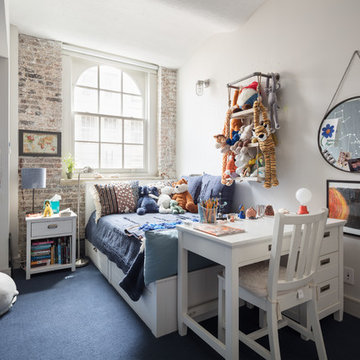
Mike Van Tessel
Exemple d'une chambre d'enfant industrielle avec un mur blanc, moquette et un sol bleu.
Exemple d'une chambre d'enfant industrielle avec un mur blanc, moquette et un sol bleu.
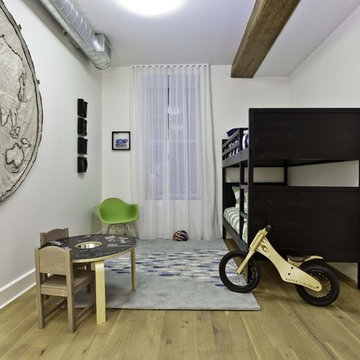
Established in 1895 as a warehouse for the spice trade, 481 Washington was built to last. With its 25-inch-thick base and enchanting Beaux Arts facade, this regal structure later housed a thriving Hudson Square printing company. After an impeccable renovation, the magnificent loft building’s original arched windows and exquisite cornice remain a testament to the grandeur of days past. Perfectly anchored between Soho and Tribeca, Spice Warehouse has been converted into 12 spacious full-floor lofts that seamlessly fuse Old World character with modern convenience. Steps from the Hudson River, Spice Warehouse is within walking distance of renowned restaurants, famed art galleries, specialty shops and boutiques. With its golden sunsets and outstanding facilities, this is the ideal destination for those seeking the tranquil pleasures of the Hudson River waterfront.
Expansive private floor residences were designed to be both versatile and functional, each with 3 to 4 bedrooms, 3 full baths, and a home office. Several residences enjoy dramatic Hudson River views.
This open space has been designed to accommodate a perfect Tribeca city lifestyle for entertaining, relaxing and working.
The design reflects a tailored “old world” look, respecting the original features of the Spice Warehouse. With its high ceilings, arched windows, original brick wall and iron columns, this space is a testament of ancient time and old world elegance.
This kids' bedroom design has been created keeping the old world style in mind. It features an old wall fabric world map, a bunk bed, a fun chalk board kids activity table and other fun industrial looking accents.
Photography: Francis Augustine
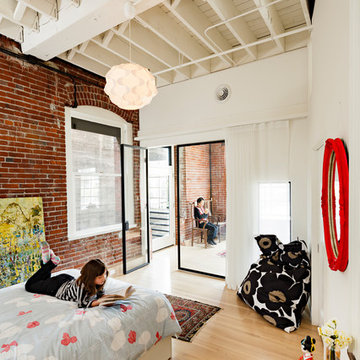
photos:Lincoln Barbour
Idée de décoration pour une chambre d'enfant urbaine avec un mur blanc et parquet clair.
Idée de décoration pour une chambre d'enfant urbaine avec un mur blanc et parquet clair.
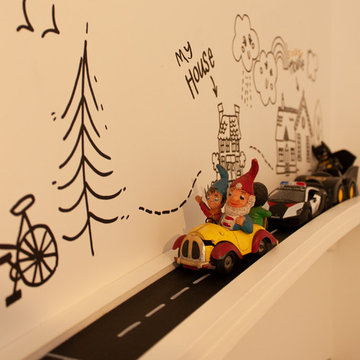
Debi Avery
Idée de décoration pour une petite chambre d'enfant de 1 à 3 ans urbaine avec un mur blanc.
Idée de décoration pour une petite chambre d'enfant de 1 à 3 ans urbaine avec un mur blanc.
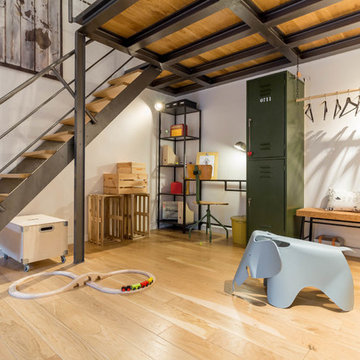
Réalisation d'une chambre d'enfant urbaine de taille moyenne avec un mur blanc, parquet clair et un lit superposé.
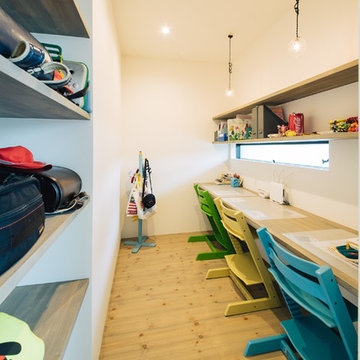
リビングに隣接するカウンタースペース、背面には鞄の収納棚もありすっきりとした空間に
Réalisation d'une chambre de garçon urbaine avec un bureau, un mur blanc, un sol en bois brun et un sol marron.
Réalisation d'une chambre de garçon urbaine avec un bureau, un mur blanc, un sol en bois brun et un sol marron.

Idée de décoration pour une chambre neutre de 4 à 10 ans urbaine de taille moyenne avec un bureau, un mur blanc, moquette, un sol gris et du papier peint.
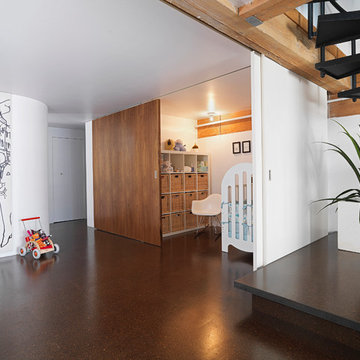
Photo Credit @ John Sinal
Cette photo montre une chambre d'enfant industrielle avec un mur blanc.
Cette photo montre une chambre d'enfant industrielle avec un mur blanc.
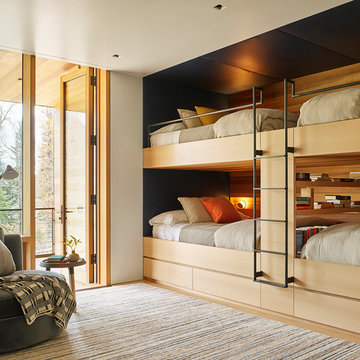
Brandner Design fabricated the ladder for these bunk beds in the Riverbend Residence.
Aménagement d'une chambre d'enfant industrielle avec un mur blanc et un lit superposé.
Aménagement d'une chambre d'enfant industrielle avec un mur blanc et un lit superposé.
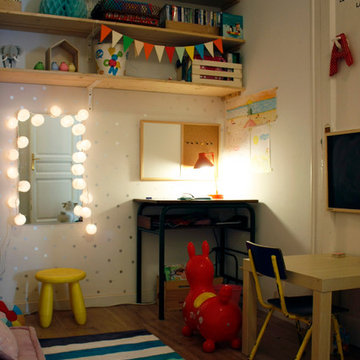
Victoria Aragonés
Cette image montre une chambre neutre de 1 à 3 ans urbaine de taille moyenne avec un bureau, un mur blanc et un sol en bois brun.
Cette image montre une chambre neutre de 1 à 3 ans urbaine de taille moyenne avec un bureau, un mur blanc et un sol en bois brun.
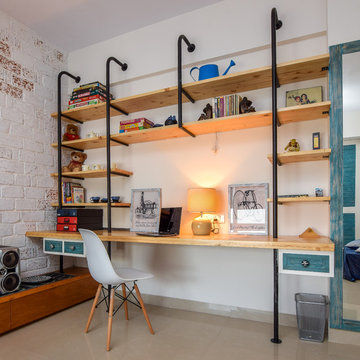
Nayan Soni
Cette image montre une chambre neutre de 4 à 10 ans urbaine avec un bureau, un mur blanc et un sol beige.
Cette image montre une chambre neutre de 4 à 10 ans urbaine avec un bureau, un mur blanc et un sol beige.
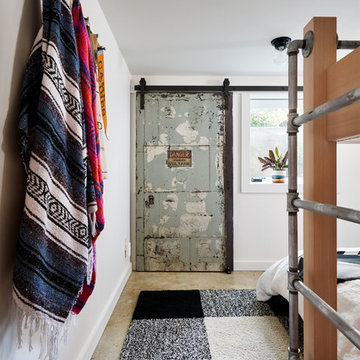
In the guest bedroom, a high voltage door covers the electrical panel on barn door hardware - photo by Blackstone Edge
Aménagement d'une chambre d'enfant industrielle avec un mur blanc, sol en béton ciré et un sol gris.
Aménagement d'une chambre d'enfant industrielle avec un mur blanc, sol en béton ciré et un sol gris.
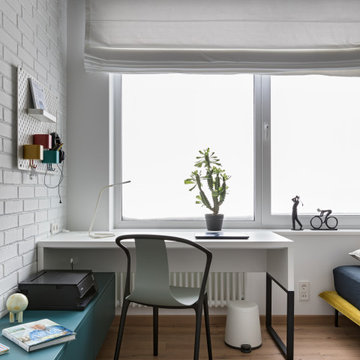
Idée de décoration pour une petite chambre d'enfant urbaine avec un bureau, un mur blanc, un sol en bois brun et un sol marron.
Idées déco de chambres d'enfant et de bébé industrielles avec un mur blanc
1


