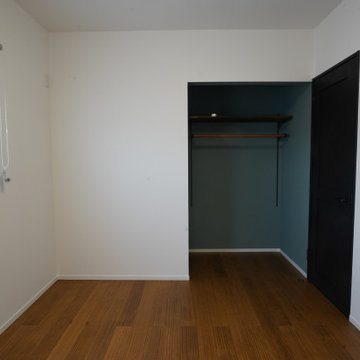Trier par :
Budget
Trier par:Populaires du jour
1 - 20 sur 118 photos
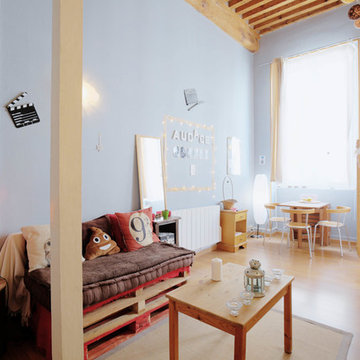
Tony Avenger
Aménagement d'une chambre d'enfant de 4 à 10 ans industrielle avec un mur bleu, un sol en bois brun et un sol marron.
Aménagement d'une chambre d'enfant de 4 à 10 ans industrielle avec un mur bleu, un sol en bois brun et un sol marron.
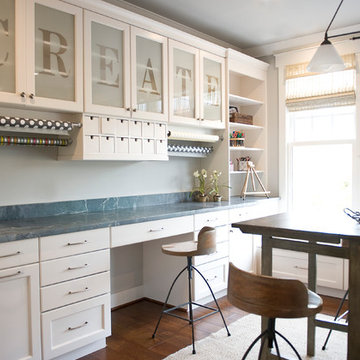
Cette photo montre une chambre d'enfant industrielle de taille moyenne avec un mur gris, un sol en bois brun et un sol marron.
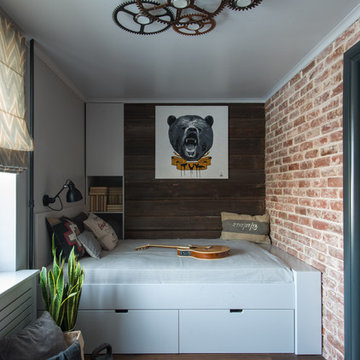
Евгений Гнесин
Réalisation d'une chambre d'enfant urbaine avec un sol en bois brun et un sol marron.
Réalisation d'une chambre d'enfant urbaine avec un sol en bois brun et un sol marron.
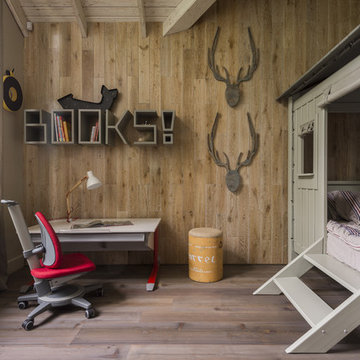
Александрова Дина
Exemple d'une chambre de garçon industrielle avec un bureau, un mur marron, un sol en bois brun et un sol marron.
Exemple d'une chambre de garçon industrielle avec un bureau, un mur marron, un sol en bois brun et un sol marron.
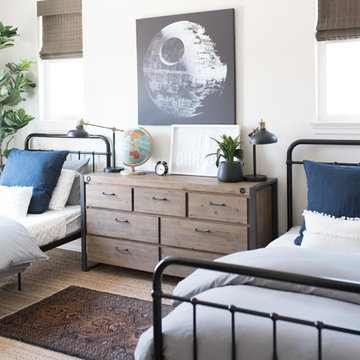
Inspiration pour une chambre d'enfant urbaine de taille moyenne avec un mur blanc, parquet peint et un sol marron.
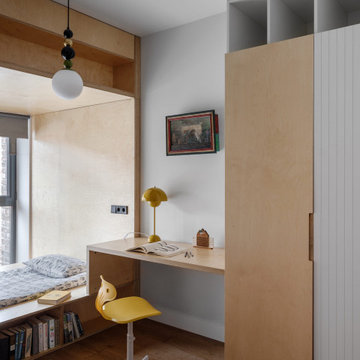
Réalisation d'une chambre d'enfant urbaine avec un mur gris, un sol en bois brun et un sol marron.
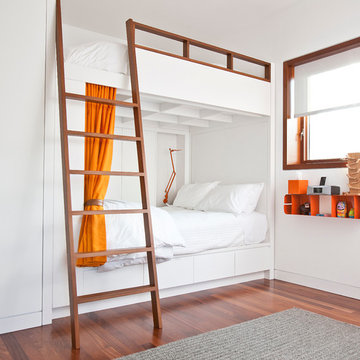
Architecture by Vinci | Hamp Architects, Inc.
Interiors by Stephanie Wohlner Design.
Lighting by Lux Populi.
Construction by Goldberg General Contracting, Inc.
Photos by Eric Hausman.
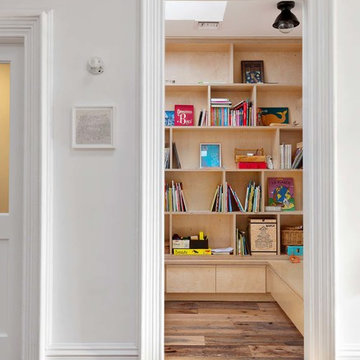
Built-in bookcases in the kids room.
Inspiration pour une chambre d'enfant urbaine de taille moyenne avec un mur blanc, un sol en bois brun et un sol marron.
Inspiration pour une chambre d'enfant urbaine de taille moyenne avec un mur blanc, un sol en bois brun et un sol marron.
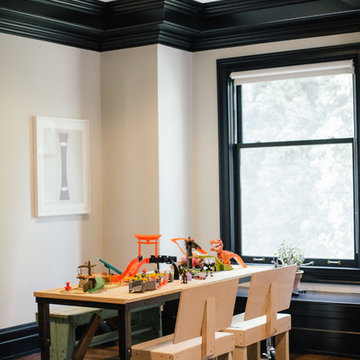
Brett Mountain
Idées déco pour une chambre d'enfant industrielle avec un mur blanc, un sol en bois brun et un sol marron.
Idées déco pour une chambre d'enfant industrielle avec un mur blanc, un sol en bois brun et un sol marron.
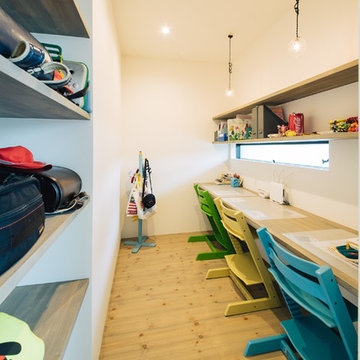
リビングに隣接するカウンタースペース、背面には鞄の収納棚もありすっきりとした空間に
Réalisation d'une chambre de garçon urbaine avec un bureau, un mur blanc, un sol en bois brun et un sol marron.
Réalisation d'une chambre de garçon urbaine avec un bureau, un mur blanc, un sol en bois brun et un sol marron.
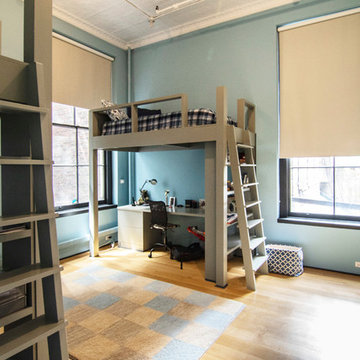
photos by Pedro Marti
This large light-filled open loft in the Tribeca neighborhood of New York City was purchased by a growing family to make into their family home. The loft, previously a lighting showroom, had been converted for residential use with the standard amenities but was entirely open and therefore needed to be reconfigured. One of the best attributes of this particular loft is its extremely large windows situated on all four sides due to the locations of neighboring buildings. This unusual condition allowed much of the rear of the space to be divided into 3 bedrooms/3 bathrooms, all of which had ample windows. The kitchen and the utilities were moved to the center of the space as they did not require as much natural lighting, leaving the entire front of the loft as an open dining/living area. The overall space was given a more modern feel while emphasizing it’s industrial character. The original tin ceiling was preserved throughout the loft with all new lighting run in orderly conduit beneath it, much of which is exposed light bulbs. In a play on the ceiling material the main wall opposite the kitchen was clad in unfinished, distressed tin panels creating a focal point in the home. Traditional baseboards and door casings were thrown out in lieu of blackened steel angle throughout the loft. Blackened steel was also used in combination with glass panels to create an enclosure for the office at the end of the main corridor; this allowed the light from the large window in the office to pass though while creating a private yet open space to work. The master suite features a large open bath with a sculptural freestanding tub all clad in a serene beige tile that has the feel of concrete. The kids bath is a fun play of large cobalt blue hexagon tile on the floor and rear wall of the tub juxtaposed with a bright white subway tile on the remaining walls. The kitchen features a long wall of floor to ceiling white and navy cabinetry with an adjacent 15 foot island of which half is a table for casual dining. Other interesting features of the loft are the industrial ladder up to the small elevated play area in the living room, the navy cabinetry and antique mirror clad dining niche, and the wallpapered powder room with antique mirror and blackened steel accessories.
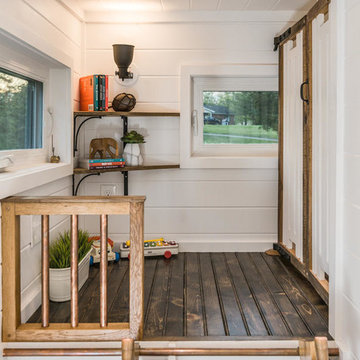
StudioBell
Réalisation d'une chambre d'enfant de 4 à 10 ans urbaine avec un mur blanc, parquet foncé et un sol marron.
Réalisation d'une chambre d'enfant de 4 à 10 ans urbaine avec un mur blanc, parquet foncé et un sol marron.
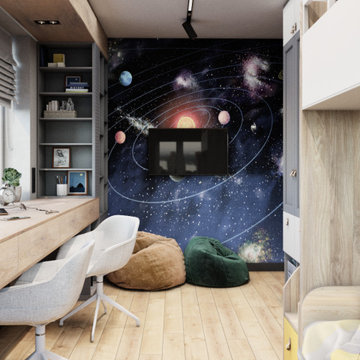
Одна из работ нашей студии. Детская комната в стиле лофт для двух мальчиков возрастом до 9 лет.
Inspiration pour une chambre d'enfant de 4 à 10 ans urbaine avec un mur gris, un sol en bois brun, un sol marron, un plafond à caissons et différents habillages de murs.
Inspiration pour une chambre d'enfant de 4 à 10 ans urbaine avec un mur gris, un sol en bois brun, un sol marron, un plafond à caissons et différents habillages de murs.
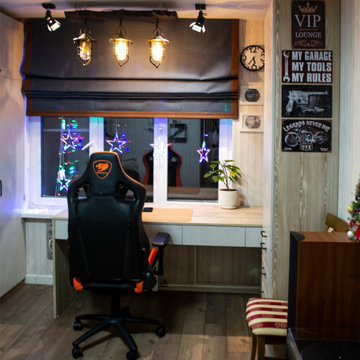
Réalisation d'une chambre d'enfant urbaine de taille moyenne avec un bureau, un mur beige, sol en stratifié, un sol marron et du papier peint.
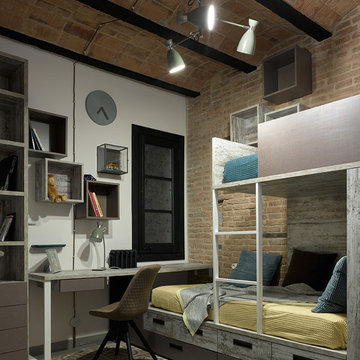
Сергей Ананьев
Inspiration pour une chambre d'enfant de 4 à 10 ans urbaine de taille moyenne avec un sol en carrelage de céramique, un sol marron et un lit superposé.
Inspiration pour une chambre d'enfant de 4 à 10 ans urbaine de taille moyenne avec un sol en carrelage de céramique, un sol marron et un lit superposé.
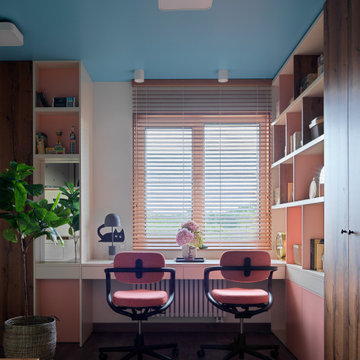
Детская комната.
Мебель и оборудования: краска, Little Green, стулья, Vitra; кровать изготовлена на заказ по эскизам дизайнера; деревянные жалюзи, Coulisse; светильники, Centrsvet.
Декор: Moon-stores, Barcelona Design, Afro Home, Vitra; текстиль, Empire Design; текстиль, Empire Design.
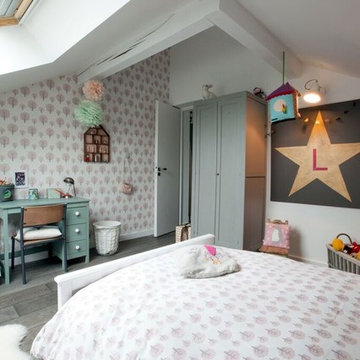
Aline Dautresme
Réalisation d'une grande chambre d'enfant de 4 à 10 ans urbaine avec un mur rose, parquet clair et un sol marron.
Réalisation d'une grande chambre d'enfant de 4 à 10 ans urbaine avec un mur rose, parquet clair et un sol marron.
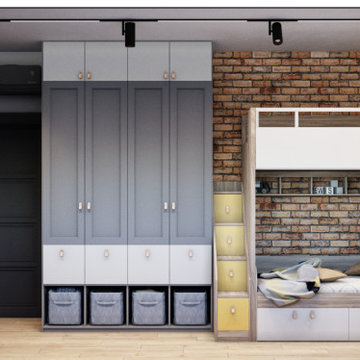
Одна из работ нашей студии. Детская комната в стиле лофт для двух мальчиков возрастом до 9 лет.
Réalisation d'une chambre d'enfant de 4 à 10 ans urbaine avec un mur gris, un sol en bois brun, un sol marron, un plafond à caissons et différents habillages de murs.
Réalisation d'une chambre d'enfant de 4 à 10 ans urbaine avec un mur gris, un sol en bois brun, un sol marron, un plafond à caissons et différents habillages de murs.
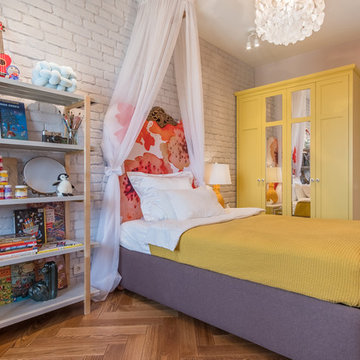
Автор проекта: Антон Базалийский.
Детская для девочки. Изголовье кровати было выполнено на заказ по моим эскизам. Ткань изготавливали специально для него с нанесением печати.
Idées déco de chambres d'enfant et de bébé industrielles avec un sol marron
1


