
Детская младшего ребёнка изначально планировалась как зал для йоги. В ходе работы над проектом появился второй ребёнок и эту комнату было решено отдать ему.
Комната представляет из себя чистое пространство с белыми стенами, акцентами из небольшого количества ярких цветов и исторического кирпича.
На потолке располагается округлый короб с иягкой скрытой подсветкой.
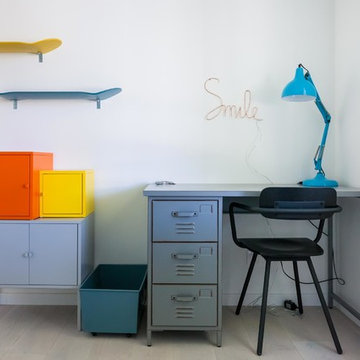
Anthony Toulon
Idées déco pour une chambre d'enfant de 4 à 10 ans industrielle de taille moyenne avec un mur blanc, parquet clair et un sol blanc.
Idées déco pour une chambre d'enfant de 4 à 10 ans industrielle de taille moyenne avec un mur blanc, parquet clair et un sol blanc.
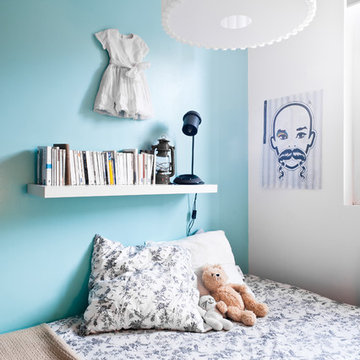
Julien Fernandez / Insidecloset
Exemple d'une chambre d'enfant industrielle de taille moyenne avec un mur multicolore.
Exemple d'une chambre d'enfant industrielle de taille moyenne avec un mur multicolore.
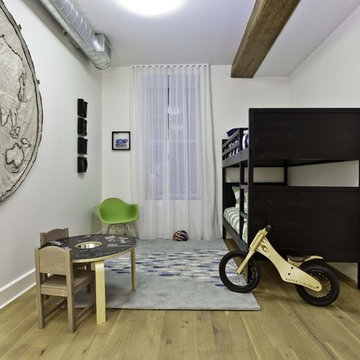
Established in 1895 as a warehouse for the spice trade, 481 Washington was built to last. With its 25-inch-thick base and enchanting Beaux Arts facade, this regal structure later housed a thriving Hudson Square printing company. After an impeccable renovation, the magnificent loft building’s original arched windows and exquisite cornice remain a testament to the grandeur of days past. Perfectly anchored between Soho and Tribeca, Spice Warehouse has been converted into 12 spacious full-floor lofts that seamlessly fuse Old World character with modern convenience. Steps from the Hudson River, Spice Warehouse is within walking distance of renowned restaurants, famed art galleries, specialty shops and boutiques. With its golden sunsets and outstanding facilities, this is the ideal destination for those seeking the tranquil pleasures of the Hudson River waterfront.
Expansive private floor residences were designed to be both versatile and functional, each with 3 to 4 bedrooms, 3 full baths, and a home office. Several residences enjoy dramatic Hudson River views.
This open space has been designed to accommodate a perfect Tribeca city lifestyle for entertaining, relaxing and working.
The design reflects a tailored “old world” look, respecting the original features of the Spice Warehouse. With its high ceilings, arched windows, original brick wall and iron columns, this space is a testament of ancient time and old world elegance.
This kids' bedroom design has been created keeping the old world style in mind. It features an old wall fabric world map, a bunk bed, a fun chalk board kids activity table and other fun industrial looking accents.
Photography: Francis Augustine
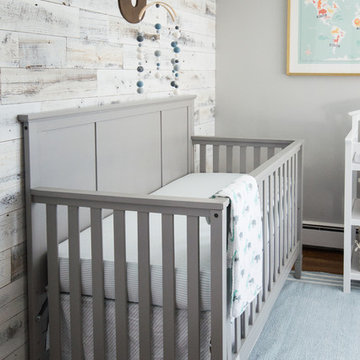
Crib: Raymour & Flanigan
Project: wifeinprogressblog.com
Inspiration pour une chambre de bébé garçon urbaine de taille moyenne avec un mur gris et un sol en bois brun.
Inspiration pour une chambre de bébé garçon urbaine de taille moyenne avec un mur gris et un sol en bois brun.

Idée de décoration pour une chambre neutre de 4 à 10 ans urbaine de taille moyenne avec un bureau, un mur blanc, moquette, un sol gris et du papier peint.
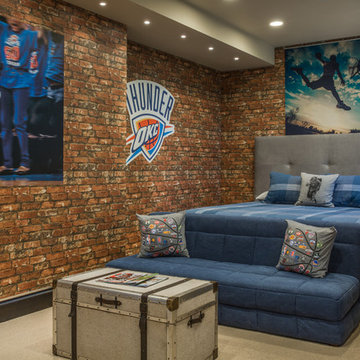
We converted a workout room into a teenage boys bedroom using brick wallpaper (peel and stick) to cover the mirrored walls. Upholstered bed is Bernhardt, denim sofa and trunk are PB teen and nightstand is Restoration Hardware.
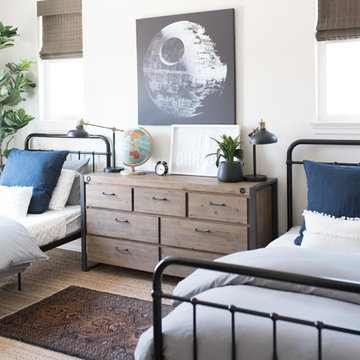
Inspiration pour une chambre d'enfant urbaine de taille moyenne avec un mur blanc, parquet peint et un sol marron.
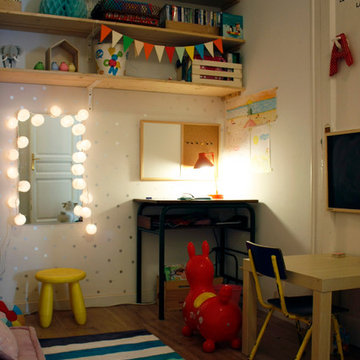
Victoria Aragonés
Cette image montre une chambre neutre de 1 à 3 ans urbaine de taille moyenne avec un bureau, un mur blanc et un sol en bois brun.
Cette image montre une chambre neutre de 1 à 3 ans urbaine de taille moyenne avec un bureau, un mur blanc et un sol en bois brun.
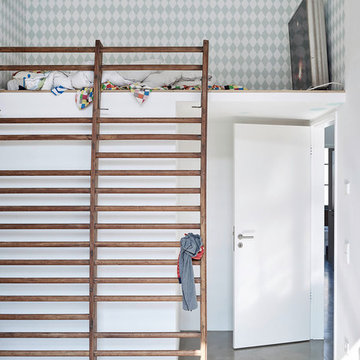
über die Sprossenwand ins Bett
__ Foto: MIchael Moser
Exemple d'une très grande chambre d'enfant industrielle avec un lit superposé.
Exemple d'une très grande chambre d'enfant industrielle avec un lit superposé.
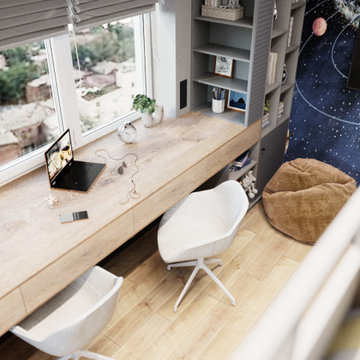
Одна из работ нашей студии. Детская комната в стиле лофт для двух мальчиков возрастом до 9 лет.
Aménagement d'une chambre d'enfant de 4 à 10 ans industrielle avec un mur gris, un sol en bois brun, un sol marron, un plafond à caissons et différents habillages de murs.
Aménagement d'une chambre d'enfant de 4 à 10 ans industrielle avec un mur gris, un sol en bois brun, un sol marron, un plafond à caissons et différents habillages de murs.
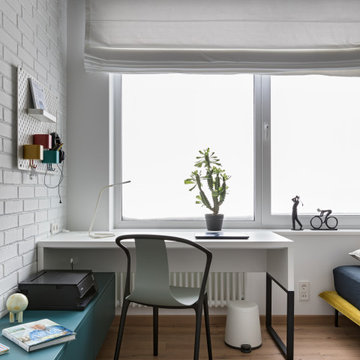
Idée de décoration pour une petite chambre d'enfant urbaine avec un bureau, un mur blanc, un sol en bois brun et un sol marron.
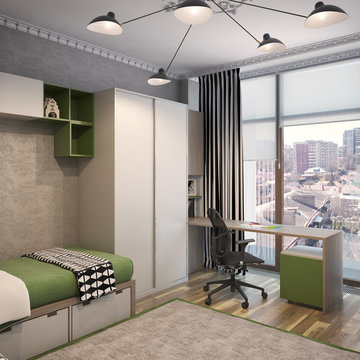
Dariia Serbenova
Idée de décoration pour une chambre de garçon de 4 à 10 ans urbaine de taille moyenne avec un bureau, un mur gris, parquet clair et un sol beige.
Idée de décoration pour une chambre de garçon de 4 à 10 ans urbaine de taille moyenne avec un bureau, un mur gris, parquet clair et un sol beige.
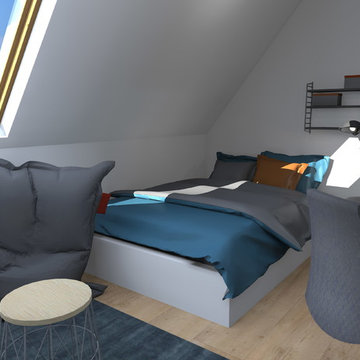
Impression Intérieure
Pré Projet Modélisation 3D
Cette image montre une petite chambre d'enfant urbaine avec un mur bleu, un sol en vinyl et un sol beige.
Cette image montre une petite chambre d'enfant urbaine avec un mur bleu, un sol en vinyl et un sol beige.
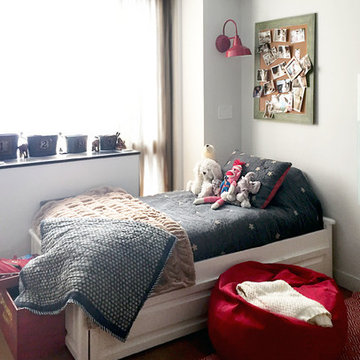
Aménagement d'une chambre d'enfant de 4 à 10 ans industrielle de taille moyenne avec un mur blanc et un sol en bois brun.
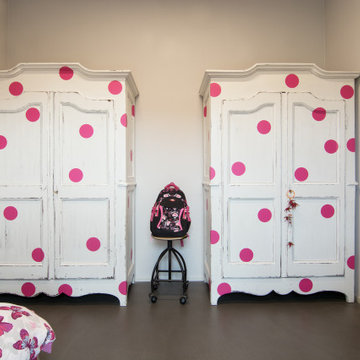
Gli armadi gemelli grigio chiaro decapato sono stati ringiovaniti grazie a degli spiritosi pois rosa fucsia
Aménagement d'une petite chambre d'enfant de 4 à 10 ans industrielle avec un mur gris, sol en béton ciré et un sol gris.
Aménagement d'une petite chambre d'enfant de 4 à 10 ans industrielle avec un mur gris, sol en béton ciré et un sol gris.
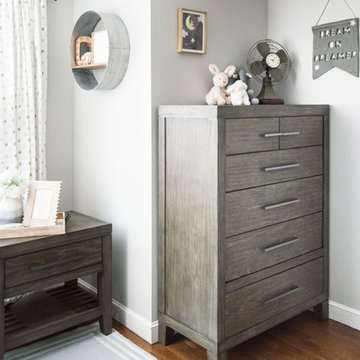
Chest: Rhea Bedroom Chest
Nightstand: Rhea Nighstand
Fan: Thatcher Vintage Fan Clock
Accent Chair: Wimberley Accent Chair
Floating Shelf: Laurel Round Wall Shelves (3)
Tray: Ashwood Trays (2)
photo: wifeinprogressblog.com
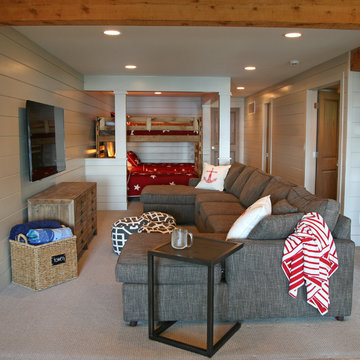
Adding a "bunk room space" into the lower level family room was a fun challenge. Not having it be a "dark scary room" was important too!
Cette image montre une salle de jeux d'enfant urbaine de taille moyenne avec un mur gris et moquette.
Cette image montre une salle de jeux d'enfant urbaine de taille moyenne avec un mur gris et moquette.
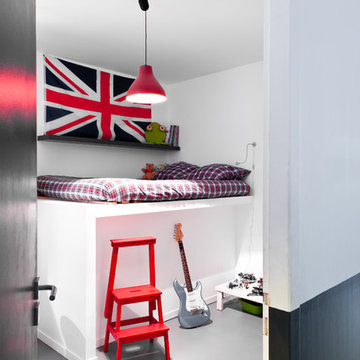
Julien Fernandez / Insidecloset
Aménagement d'une chambre d'enfant industrielle de taille moyenne.
Aménagement d'une chambre d'enfant industrielle de taille moyenne.
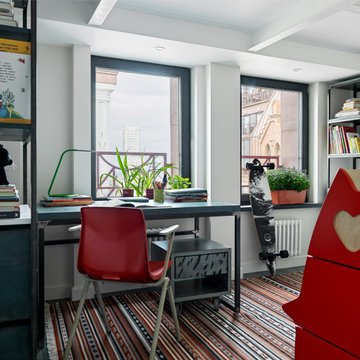
Авторы проекта:
Макс Жуков
Виктор Штефан
Стиль: Даша Соболева
Фото: Сергей Красюк
Aménagement d'une chambre d'enfant industrielle de taille moyenne avec un mur blanc, un sol en bois brun et un sol bleu.
Aménagement d'une chambre d'enfant industrielle de taille moyenne avec un mur blanc, un sol en bois brun et un sol bleu.
Idées déco de chambres d'enfant et de bébé industrielles
1

