Trier par :
Budget
Trier par:Populaires du jour
101 - 120 sur 223 photos
1 sur 3
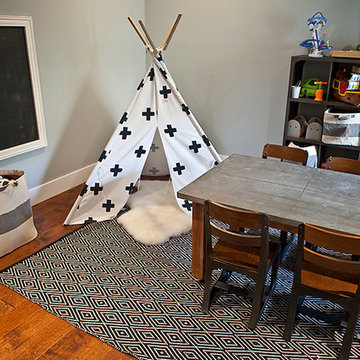
Kristen Vincent Photography
Cette image montre une chambre d'enfant de 4 à 10 ans urbaine de taille moyenne avec un mur gris et un sol en bois brun.
Cette image montre une chambre d'enfant de 4 à 10 ans urbaine de taille moyenne avec un mur gris et un sol en bois brun.
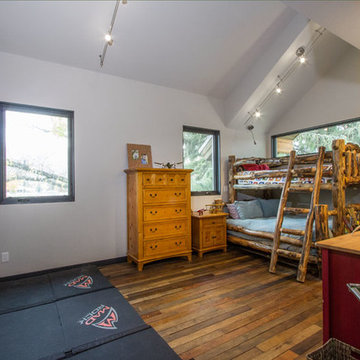
Inspiration pour une chambre d'enfant de 4 à 10 ans urbaine de taille moyenne avec un mur gris et un sol en bois brun.
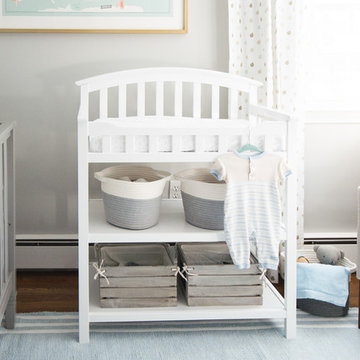
The Graco Bailey changing table features an extra-deep surface for added security while changing your baby. A water-resistant changing pad and safety strap are included with purchase. The 2 large open shelves provide plenty of storage space for diapers, towels and other supplies. When your baby outgrows the changing table, use this piece as extra storage space for toys, teddy bears and more. photo: wifeinprogressblog.com
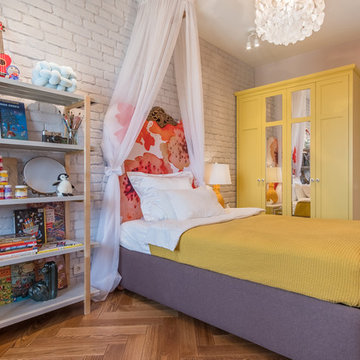
Автор проекта: Антон Базалийский.
Детская для девочки. Изголовье кровати было выполнено на заказ по моим эскизам. Ткань изготавливали специально для него с нанесением печати.
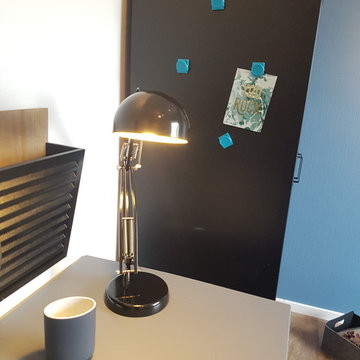
Impression Intérieure
Idées déco pour une petite chambre d'enfant industrielle avec un mur bleu, un sol en vinyl et un sol beige.
Idées déco pour une petite chambre d'enfant industrielle avec un mur bleu, un sol en vinyl et un sol beige.
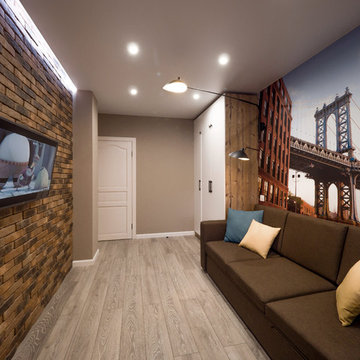
Exemple d'une chambre d'enfant industrielle de taille moyenne avec un bureau, un mur marron, sol en stratifié et un sol gris.
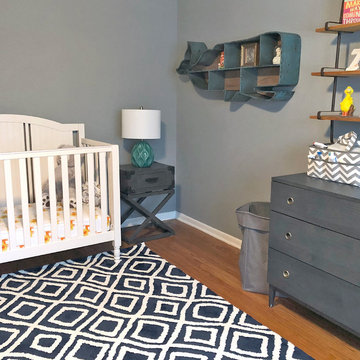
Idée de décoration pour une chambre de bébé garçon urbaine de taille moyenne avec un mur bleu et un sol en bois brun.
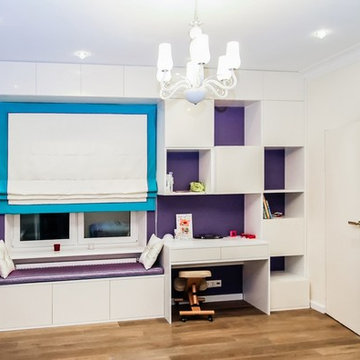
- Детская комната в современном стиле с удобным рабочим местом и зоной отдыха у окна. Римская штора в двойную рамку, сидушка с руликом, декоративные подушки.
КП Европа 3
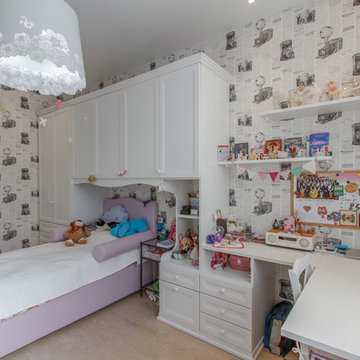
Авдонин Анатолий
Exemple d'une petite chambre d'enfant de 4 à 10 ans industrielle avec un mur blanc, un sol en liège et un sol beige.
Exemple d'une petite chambre d'enfant de 4 à 10 ans industrielle avec un mur blanc, un sol en liège et un sol beige.
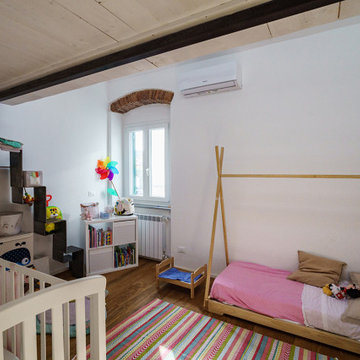
Inspiration pour une chambre d'enfant de 4 à 10 ans urbaine de taille moyenne avec un mur blanc, parquet clair et un sol marron.
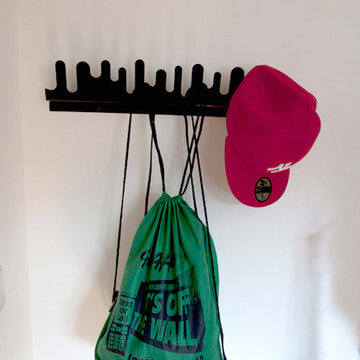
Décoration et aménagement d'une petite chambre pour un garçon de 10ans. Un lit mezzanine a été installé afin de pouvoir glisser une partie du bureau en dessous et créer un espace lecture et jeu vidéo dessous.
Les murs peints en vert kaki en sous bassement, le mobilier gris anthracite et les touches de rouge crée une ambiance industrielle.
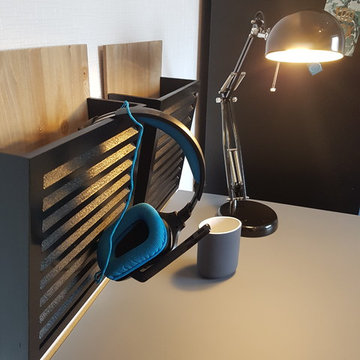
Impression Intérieure
Inspiration pour une petite chambre d'enfant urbaine avec un mur bleu, un sol en vinyl et un sol beige.
Inspiration pour une petite chambre d'enfant urbaine avec un mur bleu, un sol en vinyl et un sol beige.
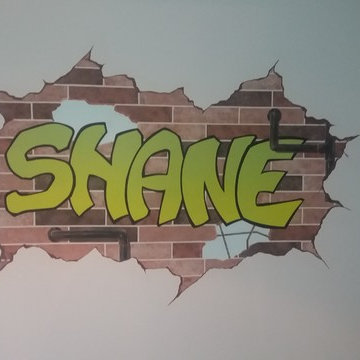
Création et réalisation d'un tag à l'acrylique sur toile découpée puis marouflée sur le mur
PASSION DECO OBJAT
Exemple d'une chambre d'enfant de 4 à 10 ans industrielle de taille moyenne avec un mur vert.
Exemple d'une chambre d'enfant de 4 à 10 ans industrielle de taille moyenne avec un mur vert.
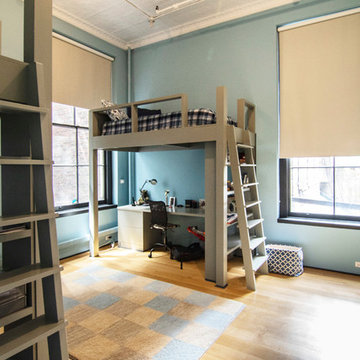
photos by Pedro Marti
This large light-filled open loft in the Tribeca neighborhood of New York City was purchased by a growing family to make into their family home. The loft, previously a lighting showroom, had been converted for residential use with the standard amenities but was entirely open and therefore needed to be reconfigured. One of the best attributes of this particular loft is its extremely large windows situated on all four sides due to the locations of neighboring buildings. This unusual condition allowed much of the rear of the space to be divided into 3 bedrooms/3 bathrooms, all of which had ample windows. The kitchen and the utilities were moved to the center of the space as they did not require as much natural lighting, leaving the entire front of the loft as an open dining/living area. The overall space was given a more modern feel while emphasizing it’s industrial character. The original tin ceiling was preserved throughout the loft with all new lighting run in orderly conduit beneath it, much of which is exposed light bulbs. In a play on the ceiling material the main wall opposite the kitchen was clad in unfinished, distressed tin panels creating a focal point in the home. Traditional baseboards and door casings were thrown out in lieu of blackened steel angle throughout the loft. Blackened steel was also used in combination with glass panels to create an enclosure for the office at the end of the main corridor; this allowed the light from the large window in the office to pass though while creating a private yet open space to work. The master suite features a large open bath with a sculptural freestanding tub all clad in a serene beige tile that has the feel of concrete. The kids bath is a fun play of large cobalt blue hexagon tile on the floor and rear wall of the tub juxtaposed with a bright white subway tile on the remaining walls. The kitchen features a long wall of floor to ceiling white and navy cabinetry with an adjacent 15 foot island of which half is a table for casual dining. Other interesting features of the loft are the industrial ladder up to the small elevated play area in the living room, the navy cabinetry and antique mirror clad dining niche, and the wallpapered powder room with antique mirror and blackened steel accessories.
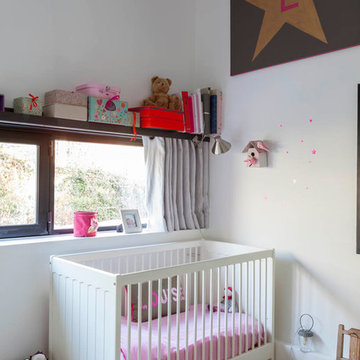
Réalisation d'une chambre de bébé fille urbaine de taille moyenne avec un mur blanc, un sol en contreplaqué et un sol beige.
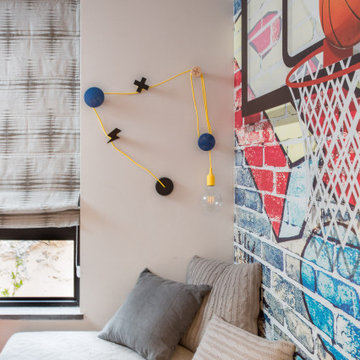
In the kids' rooms, MUUTO's E27 Pendant Lamps were used to give an industrial look and reading light, and a track light wall washes the tin closets. locker-like closet 4 different colors
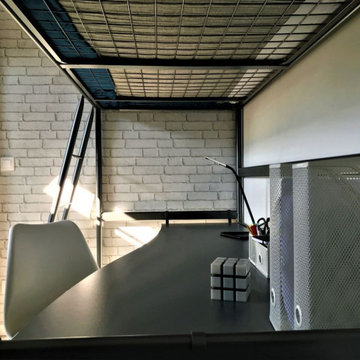
Le cahier des charges de ce projet était d'integrer deux couchages un simple et un double, un bureau ainsi que des rangements dans une chambre de 12m² avec une sous pente.
Le style retenue : industriel et épuré.
La sous pente, accueil les rangements et la bibliothèque. Cette espace est delimité par une couleur bleu pétrole.
La partie ayant la plus haute hauteur sous plafond à permis d'integrer un lit superposé avec un espace bureau en dessous.
Les murs situés aux extrémités de la pièce, accueil un papier effaçable briques blanches de chez Koziel.
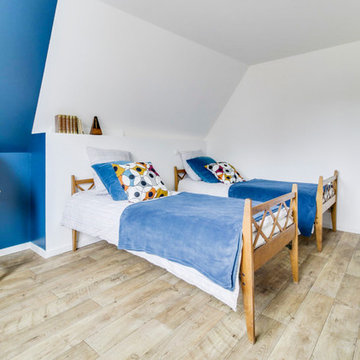
Cette image montre une grande chambre d'enfant urbaine avec un mur bleu, un sol en linoléum et un sol marron.
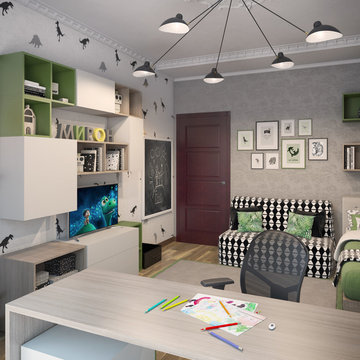
Dariia Serbenova
Cette image montre une chambre de garçon de 4 à 10 ans urbaine de taille moyenne avec un bureau, un mur gris, parquet clair et un sol beige.
Cette image montre une chambre de garçon de 4 à 10 ans urbaine de taille moyenne avec un bureau, un mur gris, parquet clair et un sol beige.
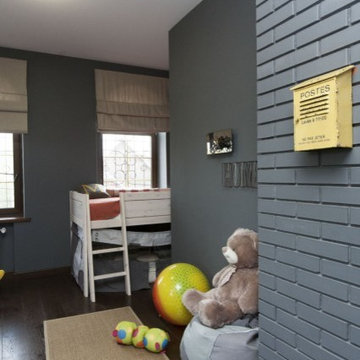
Ирина Якушина
Cette image montre une petite chambre de garçon de 4 à 10 ans urbaine avec un mur gris, parquet foncé et un sol marron.
Cette image montre une petite chambre de garçon de 4 à 10 ans urbaine avec un mur gris, parquet foncé et un sol marron.
Idées déco de chambres d'enfant et de bébé industrielles
6

