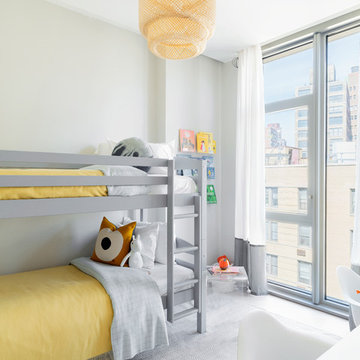Trier par :
Budget
Trier par:Populaires du jour
1 - 20 sur 54 photos

Photo Credit: Regan Wood Photography
Idées déco pour une chambre d'enfant classique avec un mur gris, moquette et un sol gris.
Idées déco pour une chambre d'enfant classique avec un mur gris, moquette et un sol gris.
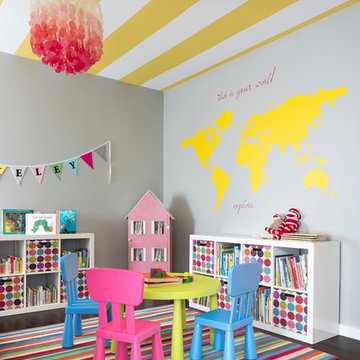
This forever home, perfect for entertaining and designed with a place for everything, is a contemporary residence that exudes warmth, functional style, and lifestyle personalization for a family of five. Our busy lawyer couple, with three close-knit children, had recently purchased a home that was modern on the outside, but dated on the inside. They loved the feel, but knew it needed a major overhaul. Being incredibly busy and having never taken on a renovation of this scale, they knew they needed help to make this space their own. Upon a previous client referral, they called on Pulp to make their dreams a reality. Then ensued a down to the studs renovation, moving walls and some stairs, resulting in dramatic results. Beth and Carolina layered in warmth and style throughout, striking a hard-to-achieve balance of livable and contemporary. The result is a well-lived in and stylish home designed for every member of the family, where memories are made daily.

Alexey Gold-Dvoryadkin
Please see link for rug:
https://shopyourdecor.com/products/rainbow-geometric-rug
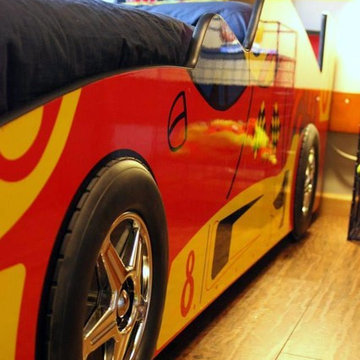
This bedroom was completed after our design was selected by BATC / Special Spaces for their 2014 Design Competition to design a bedroom for four-year-old Eli. Our design focused on creating a fun room for this little boy with a love of all things with wheels (and Ninja Turtles!). The carpet was replaced with durable luxury vinyl planks that mimic wood. A loft bed was added along with a race car bed so that the room can grow with Eli. We incorporated racing stripes along with racing decals. A closet system was added to help keep Eli organized.
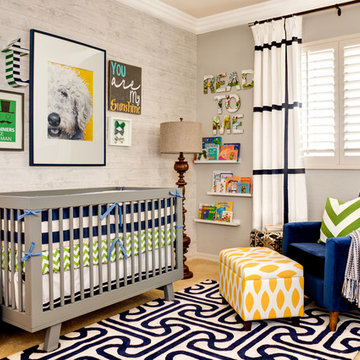
Photos by John Woodcock
Idée de décoration pour une chambre de bébé neutre design avec un mur gris et moquette.
Idée de décoration pour une chambre de bébé neutre design avec un mur gris et moquette.
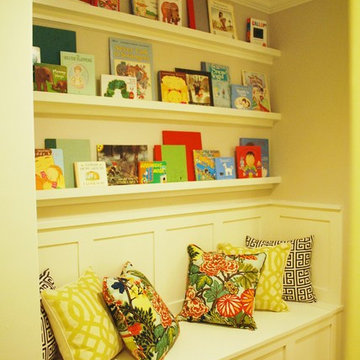
Keechi Creek Builders
Idée de décoration pour une petite chambre neutre de 1 à 3 ans tradition avec un bureau, un mur gris et parquet foncé.
Idée de décoration pour une petite chambre neutre de 1 à 3 ans tradition avec un bureau, un mur gris et parquet foncé.
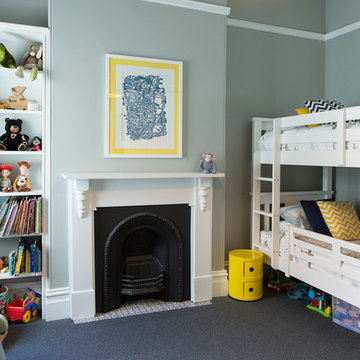
A shared boys bedroom, with a play zone included. We worked with a palette of grey, white, navy blue and pops of yellow.
Photo by Cameron Bloom.
Réalisation d'une chambre neutre tradition avec un mur gris.
Réalisation d'une chambre neutre tradition avec un mur gris.

Réalisation d'une chambre d'enfant de 4 à 10 ans design avec un mur gris, parquet foncé et un lit mezzanine.
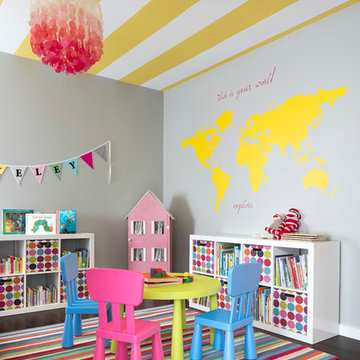
This forever home, perfect for entertaining and designed with a place for everything, is a contemporary residence that exudes warmth, functional style, and lifestyle personalization for a family of five. Our busy lawyer couple, with three close-knit children, had recently purchased a home that was modern on the outside, but dated on the inside. They loved the feel, but knew it needed a major overhaul. Being incredibly busy and having never taken on a renovation of this scale, they knew they needed help to make this space their own. Upon a previous client referral, they called on Pulp to make their dreams a reality. Then ensued a down to the studs renovation, moving walls and some stairs, resulting in dramatic results. Beth and Carolina layered in warmth and style throughout, striking a hard-to-achieve balance of livable and contemporary. The result is a well-lived in and stylish home designed for every member of the family, where memories are made daily.
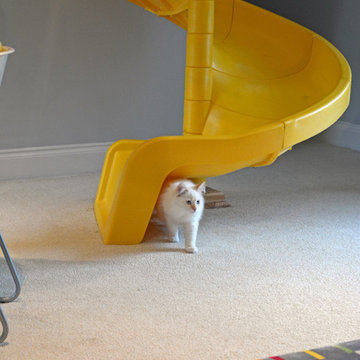
Inspiration pour une chambre d'enfant de 4 à 10 ans bohème de taille moyenne avec un mur gris et moquette.
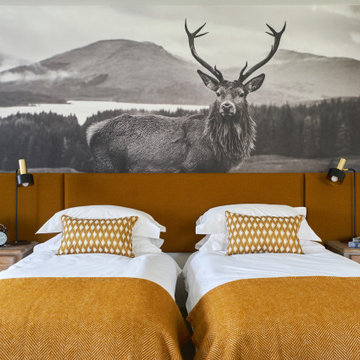
Bedroom with traditional Scottish atmosphere, colour schemes and large prints.
Idées déco pour une chambre d'enfant de 4 à 10 ans classique de taille moyenne avec un mur gris.
Idées déco pour une chambre d'enfant de 4 à 10 ans classique de taille moyenne avec un mur gris.
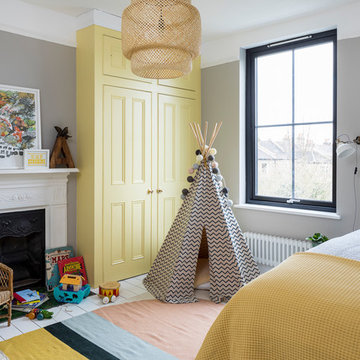
Chris Snook
Cette photo montre une chambre d'enfant scandinave avec un mur gris, parquet peint et un sol blanc.
Cette photo montre une chambre d'enfant scandinave avec un mur gris, parquet peint et un sol blanc.
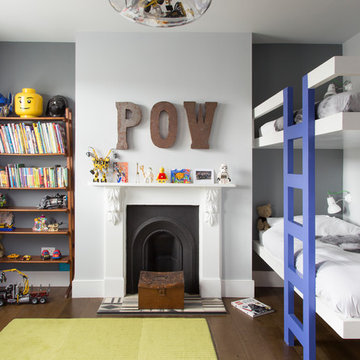
David Giles
Idée de décoration pour une chambre d'enfant de 4 à 10 ans design de taille moyenne avec un mur gris, parquet foncé et un sol marron.
Idée de décoration pour une chambre d'enfant de 4 à 10 ans design de taille moyenne avec un mur gris, parquet foncé et un sol marron.
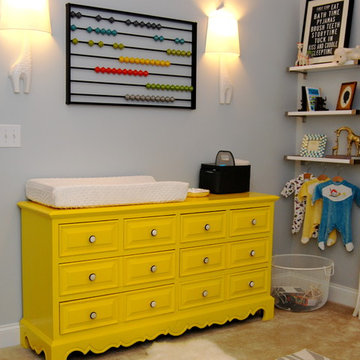
Idées déco pour une chambre de bébé neutre contemporaine avec un mur gris et moquette.
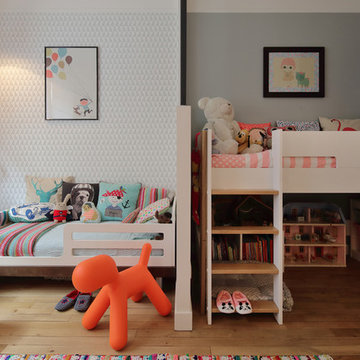
Chambre créée pour un garçon et une fille.
Chacun a son espace nuit indépendant séparé par une verrière pour laisser passer la lumière.
L'habillage des murs, en harmonie, détermine chaque espace.
Réalisation et photo Atelier Germain
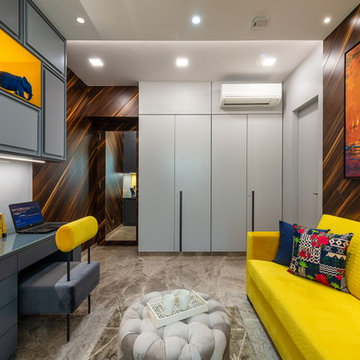
space full of fun and vibrancy giving a pleasant feel to sit and study
photo credits :PHXINDIA
Inspiration pour une chambre d'enfant design de taille moyenne avec un bureau, un mur gris, un sol en marbre et un sol beige.
Inspiration pour une chambre d'enfant design de taille moyenne avec un bureau, un mur gris, un sol en marbre et un sol beige.
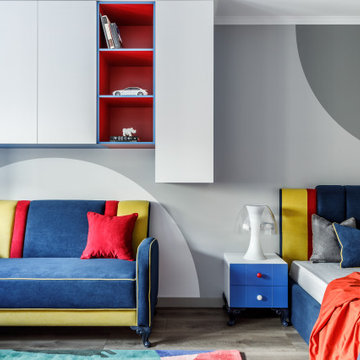
Aménagement d'une grande chambre d'enfant contemporaine avec un bureau, un sol en bois brun, du papier peint, un mur gris et un sol gris.
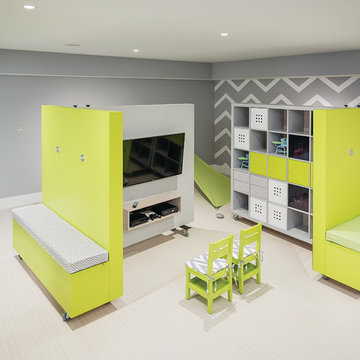
THEME The theme in this space is
defined by the design and flow of the
rest of this beautiful contemporary
home. They needed the space to blend
with the home while still providing the
youngest family members with all the
enjoyment of a dedicated play room.
FOCUS The focus of this space
changes with the configuration of
the modular pieces around the room.
One configuration could put focus
on the television for movie night,
another could create a stage for a
musical performance, while another
could close off the kids play area all
together keeping the focus on adult
conversation. Every configuration
provides focus on the activity or plans
for that moment.
STORAGE Each of the modular pieces
includes multiple storage options.
The multimedia section ensures that
all electronic equipment and remote
devices have a dedicated home no
matter where the section is placed. The
large dedicated storage unit provides
open blocks that can be filled with
baskets of toys or books while creating
the perfect wall in any configuration.
The magnetic section allows for display
of artwork or calendars while the lower
box provides closed storage and a
cushioned seating area.
GROWTH These modular pieces will
always be a useful and functional
addition to this space providing the
family with endless configuration
options ensuring that the space will
mature with the family.
SAFETY Safety is always a concern
and modular pieces require added
attention to stability and security
to ensure that they will provide the
desired flexible functionality along
with the safety of built in elements.
Custom made brackets lock the
sections together at multiple points to
keep them linked once placed and the
rolling castors under each section also
lock into place to ensure that they will
not continue to move across the floor.
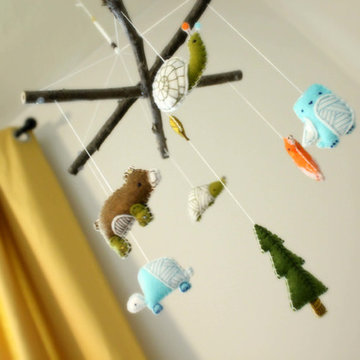
BABY BOY NURSERY // HE’S ONE HAPPY CAMPER
When we found out our second child is a boy, it took me a minute to get going on his nursery plans. For those who know me, this is very unusual. Why? Because I one-hundred-and-ten-percent thought I was having a girl. (I still can’t believe I have a boy!) I know, I know, statistically there’s a fifty-fifty percent chance; but I had NO DOUBT in my mind this baby was going to be a girl. I mean, I had 3 Pinterest boards created with different girl themes, and NONE for a boy! So, once I wrapped my head around the gender of our new family member, I just needed to find my piece of passion: the design inspiration that would set the wheels in motion… I was looking for a print, a color, a piece of art or something to inspire the rest of the room. For me, it’s usually fabric or a rug, and in this case it was the former. And I should’ve known, the Land of Nod did it again! When I came across their “Nature Trail” bedding collection, I was a smitten kitten. Heart-shaped pupils and all. This is a perfect theme for our new little man’s room because our family (on my husband’s dad’s side) goes camping for a week at the end of July e v e r y . s i n g l e . y e a r . for over the last 50 years. It’s kind of a big deal and this bedding couldn’t be more spot-on.
Moving our daughter to a different bedroom and reusing her old nursery as his new nursery should have been an easy switch. But (ask my husband), I make nothing easy. Regardless of how we got there and how long it took – we got it done before baby arrived and I think it turned out adorable (ah hem, if I don’t say so myself). It certainly takes the sting out of rocking a screaming newborn back to sleep at 3 am, that’s for sure.
Idées déco de chambres d'enfant et de bébé jaunes avec un mur gris
1


