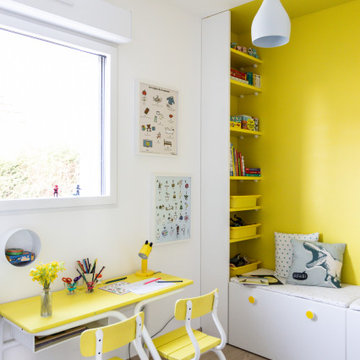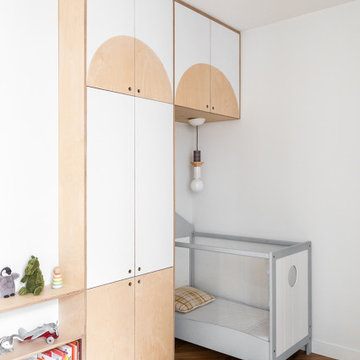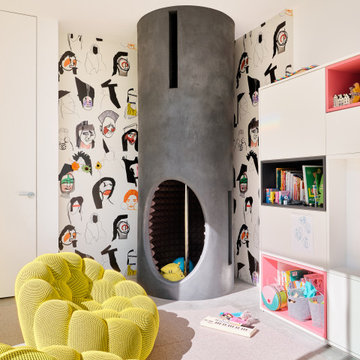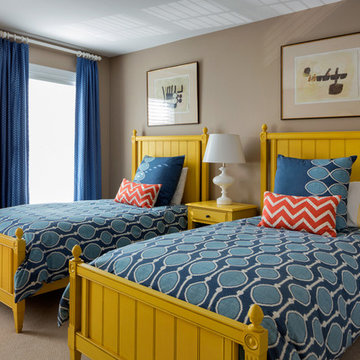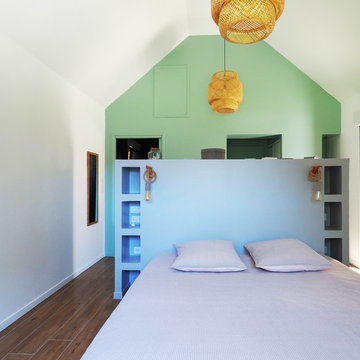
Idée de décoration pour une chambre d'enfant marine avec un mur blanc, un sol en bois brun et un sol marron.
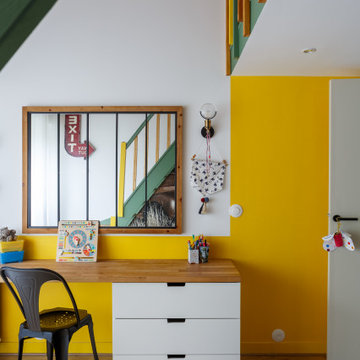
Bureau encadré de jaune le rendant lumineux, enfant aimant la lumière.
Exemple d'une grande chambre d'enfant tendance.
Exemple d'une grande chambre d'enfant tendance.
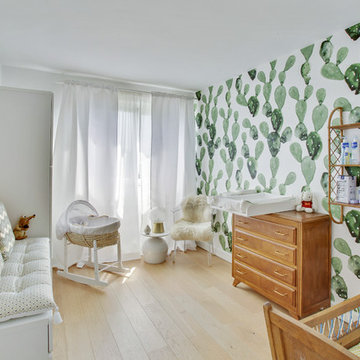
Shoootin
Idées déco pour une chambre de bébé neutre contemporaine avec un mur vert, parquet clair et un sol beige.
Idées déco pour une chambre de bébé neutre contemporaine avec un mur vert, parquet clair et un sol beige.
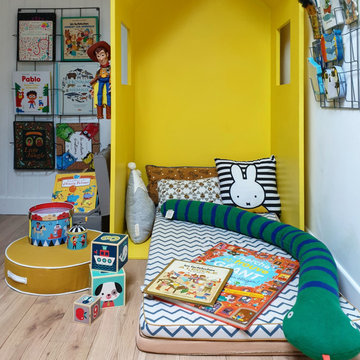
Réalisation d'une chambre d'enfant de 4 à 10 ans design de taille moyenne avec un mur blanc, un sol en bois brun et un sol beige.

Cette image montre une chambre d'enfant de 1 à 3 ans bohème avec un mur multicolore, parquet clair et un sol beige.
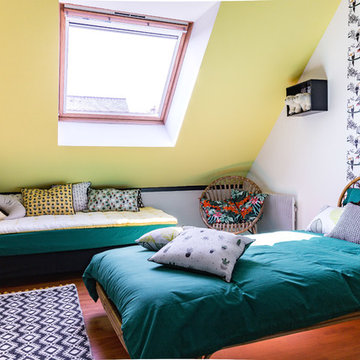
Crédits: Nofred, AMPM, Nature et Harmonie, Eléonore Dco
Cette image montre une chambre neutre de 4 à 10 ans design de taille moyenne avec un mur jaune, parquet foncé et un sol marron.
Cette image montre une chambre neutre de 4 à 10 ans design de taille moyenne avec un mur jaune, parquet foncé et un sol marron.

Architecture, Construction Management, Interior Design, Art Curation & Real Estate Advisement by Chango & Co.
Construction by MXA Development, Inc.
Photography by Sarah Elliott
See the home tour feature in Domino Magazine

The Solar System inspired toddler's room is filled with hand-painted and ceiling suspended planets, moons, asteroids, comets, and other exciting objects.

Idées déco pour une chambre d'enfant de 4 à 10 ans contemporaine de taille moyenne avec un mur bleu, un sol en bois brun et un sol marron.

Photo Credit: Regan Wood Photography
Idées déco pour une chambre d'enfant classique avec un mur gris, moquette et un sol gris.
Idées déco pour une chambre d'enfant classique avec un mur gris, moquette et un sol gris.
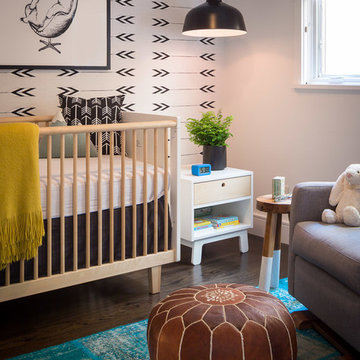
First home, savvy art owners, decided to hire RBD to design their recently purchased two story, four bedroom, midcentury Diamond Heights home to merge their new parenthood and love for entertaining lifestyles. Hired two months prior to the arrival of their baby boy, RBD was successful in installing the nursery just in time. The home required little architectural spatial reconfiguration given the previous owner was an architect, allowing RBD to focus mainly on furniture, fixtures and accessories while updating only a few finishes. New paint grade paneling added a needed midcentury texture to the entry, while an existing site for sore eyes radiator, received a new walnut cover creating a built-in mid-century custom headboard for the guest room, perfect for large art and plant decoration. RBD successfully paired furniture and art selections to connect the existing material finishes by keeping fabrics neutral and complimentary to the existing finishes. The backyard, an SF rare oasis, showcases a hanging chair and custom outdoor floor cushions for easy lounging, while a stylish midcentury heated bench allows easy outdoor entertaining in the SF climate.
Photography Credit: Scott Hargis Photography

Florian Grohen
Cette image montre une chambre d'enfant de 4 à 10 ans design avec moquette, un mur blanc et un lit mezzanine.
Cette image montre une chambre d'enfant de 4 à 10 ans design avec moquette, un mur blanc et un lit mezzanine.
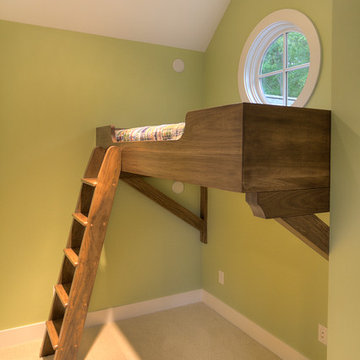
This loft bed is a perfect way to utilize space in this fun kids room. The area below is intended for a future desk.
Exemple d'une chambre d'enfant chic avec un mur vert, moquette et un lit superposé.
Exemple d'une chambre d'enfant chic avec un mur vert, moquette et un lit superposé.
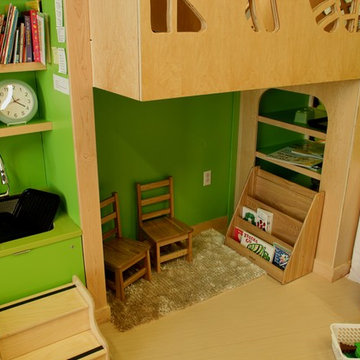
This project includes Maple veneer plywood, Italian plastic laminate and Silestone solid surface counter tops. The cut outs one sees in the plywood are of a leaf motif, each one being cut out by hand. There is a solid Maple stair way that leads up to a cantilevered, Maple floored loft area where kids can read. Besides all kinds of storage the unit is capped off with a Maple plywood roof, high lighted by a clam shell cut out.

Réalisation d'une chambre d'enfant de 4 à 10 ans design avec un mur gris, parquet foncé et un lit mezzanine.
Idées déco de chambres d'enfant et de bébé jaunes
1


