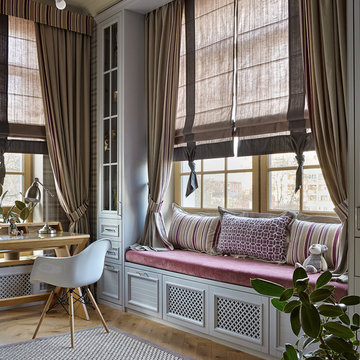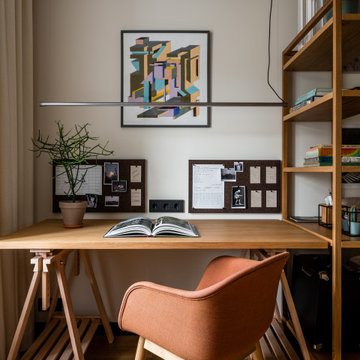Trier par :
Budget
Trier par:Populaires du jour
1 - 20 sur 822 photos
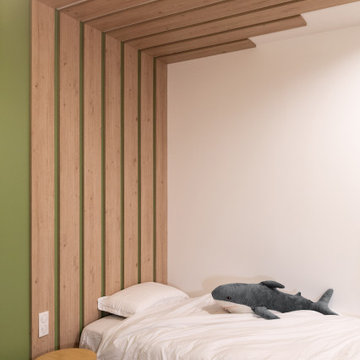
Aménagement d'une grande chambre neutre de 4 à 10 ans contemporaine avec un bureau, un mur vert, un sol en bois brun et un sol marron.
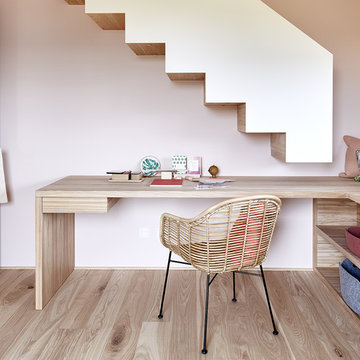
Aménagement d'une chambre d'enfant contemporaine de taille moyenne avec un bureau, un mur rose, un sol en bois brun et un sol marron.
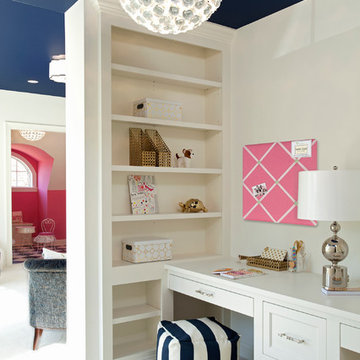
Schultz Photo & Design LLC
Cette image montre une chambre de fille de 4 à 10 ans traditionnelle avec un bureau, un mur blanc et moquette.
Cette image montre une chambre de fille de 4 à 10 ans traditionnelle avec un bureau, un mur blanc et moquette.

David Giles
Exemple d'une chambre de garçon de 4 à 10 ans tendance de taille moyenne avec un bureau, un mur multicolore, parquet foncé et un sol marron.
Exemple d'une chambre de garçon de 4 à 10 ans tendance de taille moyenne avec un bureau, un mur multicolore, parquet foncé et un sol marron.
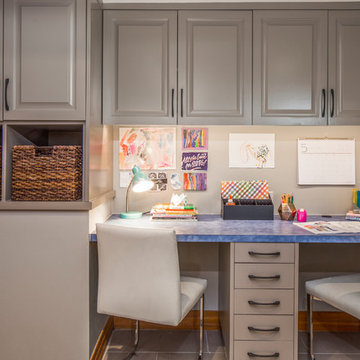
Rumpus Room
Besides providing for a second TV and sleepover destination, the Rumpus Room has a spot for brother and sister to attend to school needs at a desk area.
At the side of the room is also a home office alcove for dad and his projects--both creative and business-related.
Outside of this room at the back of the home is a screened porch with easy access to the once-elusive backyard.
Plastic laminate countertop. Cabinets painted Waynesboro Taupe by Benjamin Moore
Construction by CG&S Design-Build.
Photography by Tre Dunham, Fine focus Photography
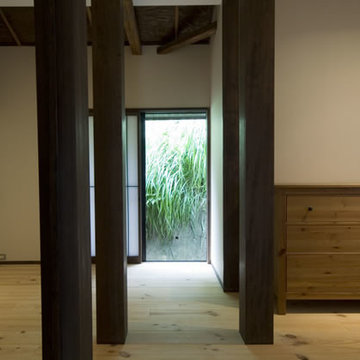
開口部からは、裏庭を眺める事が出来ます。
Cette photo montre une chambre de fille de 4 à 10 ans asiatique de taille moyenne avec un bureau, un mur blanc et parquet clair.
Cette photo montre une chambre de fille de 4 à 10 ans asiatique de taille moyenne avec un bureau, un mur blanc et parquet clair.
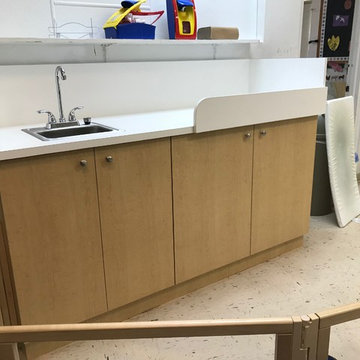
All new, custom built, mica cabinetry, cubby holes, and countertops throughout daycare center. Complete makeover in all 10 rooms!
Cette image montre une très grande chambre d'enfant traditionnelle avec un bureau.
Cette image montre une très grande chambre d'enfant traditionnelle avec un bureau.
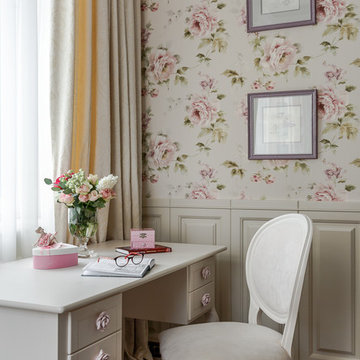
Светлана Канке. Студия "Оттенки" . Детская комната
Aménagement d'une chambre de fille classique avec un bureau, un mur rose, parquet foncé et un sol marron.
Aménagement d'une chambre de fille classique avec un bureau, un mur rose, parquet foncé et un sol marron.
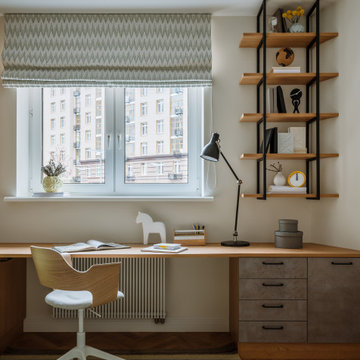
Idées déco pour une chambre d'enfant scandinave avec un bureau, un mur blanc, un sol en bois brun et un sol marron.
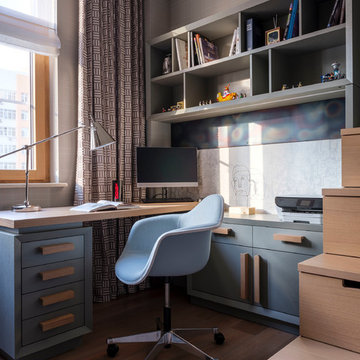
Фотограф Евгений Кулибаба
Inspiration pour une chambre d'enfant traditionnelle de taille moyenne avec un bureau, un mur gris, un sol en bois brun et un sol marron.
Inspiration pour une chambre d'enfant traditionnelle de taille moyenne avec un bureau, un mur gris, un sol en bois brun et un sol marron.

Winner of the 2018 Tour of Homes Best Remodel, this whole house re-design of a 1963 Bennet & Johnson mid-century raised ranch home is a beautiful example of the magic we can weave through the application of more sustainable modern design principles to existing spaces.
We worked closely with our client on extensive updates to create a modernized MCM gem.
Extensive alterations include:
- a completely redesigned floor plan to promote a more intuitive flow throughout
- vaulted the ceilings over the great room to create an amazing entrance and feeling of inspired openness
- redesigned entry and driveway to be more inviting and welcoming as well as to experientially set the mid-century modern stage
- the removal of a visually disruptive load bearing central wall and chimney system that formerly partitioned the homes’ entry, dining, kitchen and living rooms from each other
- added clerestory windows above the new kitchen to accentuate the new vaulted ceiling line and create a greater visual continuation of indoor to outdoor space
- drastically increased the access to natural light by increasing window sizes and opening up the floor plan
- placed natural wood elements throughout to provide a calming palette and cohesive Pacific Northwest feel
- incorporated Universal Design principles to make the home Aging In Place ready with wide hallways and accessible spaces, including single-floor living if needed
- moved and completely redesigned the stairway to work for the home’s occupants and be a part of the cohesive design aesthetic
- mixed custom tile layouts with more traditional tiling to create fun and playful visual experiences
- custom designed and sourced MCM specific elements such as the entry screen, cabinetry and lighting
- development of the downstairs for potential future use by an assisted living caretaker
- energy efficiency upgrades seamlessly woven in with much improved insulation, ductless mini splits and solar gain
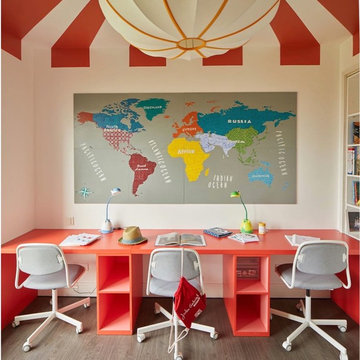
Exemple d'une chambre neutre de 4 à 10 ans tendance avec un bureau, un mur blanc, parquet foncé et un sol marron.
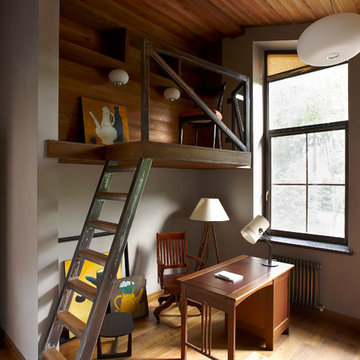
Константин Дубовец
Idées déco pour une chambre de garçon de 4 à 10 ans contemporaine de taille moyenne avec un bureau, un mur gris, parquet peint et un sol marron.
Idées déco pour une chambre de garçon de 4 à 10 ans contemporaine de taille moyenne avec un bureau, un mur gris, parquet peint et un sol marron.
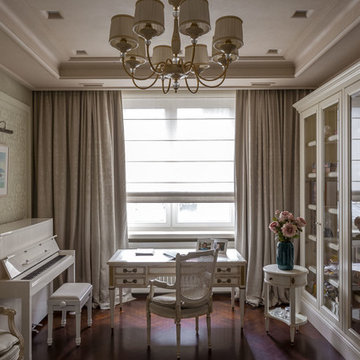
фотограф: Каро Дадаев
ткани и оформление окон: Салон тканей French Touch
Cette photo montre une chambre d'enfant chic de taille moyenne avec un bureau, parquet foncé et un mur gris.
Cette photo montre une chambre d'enfant chic de taille moyenne avec un bureau, parquet foncé et un mur gris.
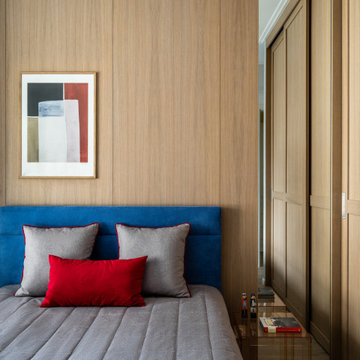
Комната подростка, выполненная в более современном стиле, однако с некоторыми элементами классики в виде потолочного карниза, фасадов с филенками. Стена за изголовьем выполнена в стеновых шпонированных панелях, переходящих в рабочее место у окна.
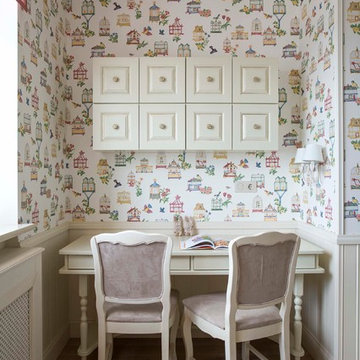
Евгений Кулибаба
Aménagement d'une chambre de fille de 4 à 10 ans classique avec un bureau, un mur multicolore et un sol en bois brun.
Aménagement d'une chambre de fille de 4 à 10 ans classique avec un bureau, un mur multicolore et un sol en bois brun.
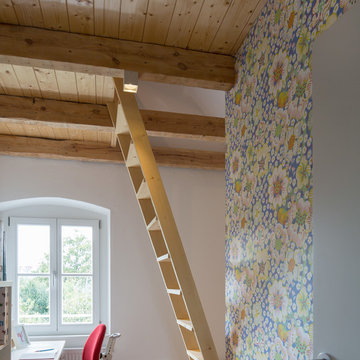
H.Stolz
Réalisation d'une chambre d'enfant design de taille moyenne avec un bureau, parquet clair et un sol marron.
Réalisation d'une chambre d'enfant design de taille moyenne avec un bureau, parquet clair et un sol marron.
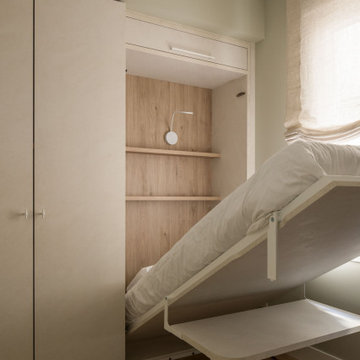
Cette photo montre une petite chambre d'enfant chic avec un bureau, un mur vert, sol en stratifié, un sol beige et du papier peint.
Idées déco de chambres d'enfant et de bébé marrons avec un bureau
1


