Trier par :
Budget
Trier par:Populaires du jour
1 - 20 sur 609 photos
1 sur 3
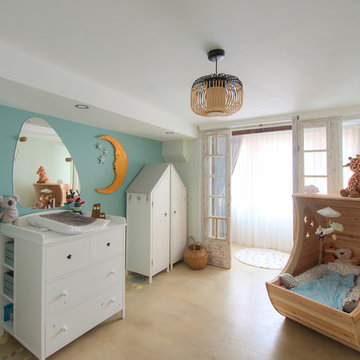
Thibault Copleux
Idées déco pour une chambre de bébé neutre scandinave avec un mur bleu et un sol beige.
Idées déco pour une chambre de bébé neutre scandinave avec un mur bleu et un sol beige.

Idées déco pour une chambre de bébé garçon contemporaine de taille moyenne avec un mur bleu, un sol en bois brun, un sol marron, un plafond en papier peint et du papier peint.
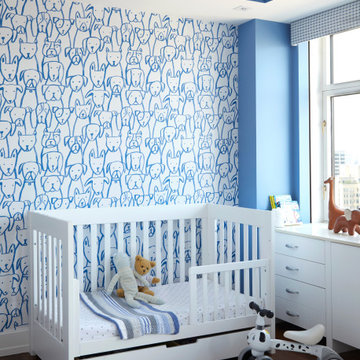
A whimsical nursery
Exemple d'une chambre de bébé neutre chic de taille moyenne avec un mur bleu.
Exemple d'une chambre de bébé neutre chic de taille moyenne avec un mur bleu.

Idées déco pour une chambre d'enfant de 4 à 10 ans contemporaine de taille moyenne avec un mur bleu, un sol en bois brun et un sol marron.
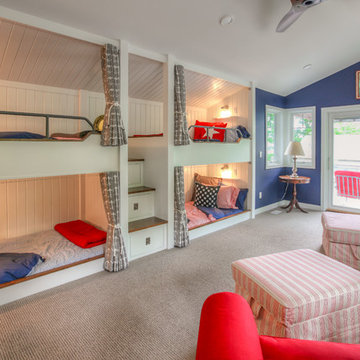
Inspiration pour une grande chambre d'enfant de 4 à 10 ans rustique avec un mur bleu, moquette et un lit superposé.

Susie Fougerousse / Rosenberry Rooms
Cette photo montre une chambre d'enfant chic avec un mur bleu, moquette et un lit mezzanine.
Cette photo montre une chambre d'enfant chic avec un mur bleu, moquette et un lit mezzanine.
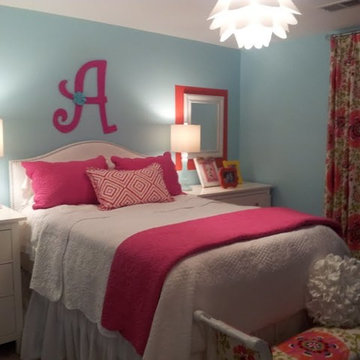
Girls colorful teen bedroom. Incorporating custom curtains and pillows with inexpensive furniture and bedding.
Cette image montre une chambre d'enfant traditionnelle de taille moyenne avec un mur bleu.
Cette image montre une chambre d'enfant traditionnelle de taille moyenne avec un mur bleu.
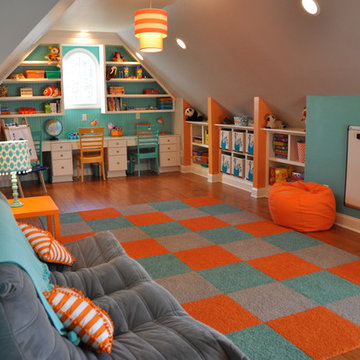
Upstairs attic space converted to kids' playroom, equipped with numerous built-in cubbies, shelves, desk space, window seat, walk-in closet, and two-story playhouse.

4,945 square foot two-story home, 6 bedrooms, 5 and ½ bathroom plus a secondary family room/teen room. The challenge for the design team of this beautiful New England Traditional home in Brentwood was to find the optimal design for a property with unique topography, the natural contour of this property has 12 feet of elevation fall from the front to the back of the property. Inspired by our client’s goal to create direct connection between the interior living areas and the exterior living spaces/gardens, the solution came with a gradual stepping down of the home design across the largest expanse of the property. With smaller incremental steps from the front property line to the entry door, an additional step down from the entry foyer, additional steps down from a raised exterior loggia and dining area to a slightly elevated lawn and pool area. This subtle approach accomplished a wonderful and fairly undetectable transition which presented a view of the yard immediately upon entry to the home with an expansive experience as one progresses to the rear family great room and morning room…both overlooking and making direct connection to a lush and magnificent yard. In addition, the steps down within the home created higher ceilings and expansive glass onto the yard area beyond the back of the structure. As you will see in the photographs of this home, the family area has a wonderful quality that really sets this home apart…a space that is grand and open, yet warm and comforting. A nice mixture of traditional Cape Cod, with some contemporary accents and a bold use of color…make this new home a bright, fun and comforting environment we are all very proud of. The design team for this home was Architect: P2 Design and Jill Wolff Interiors. Jill Wolff specified the interior finishes as well as furnishings, artwork and accessories.
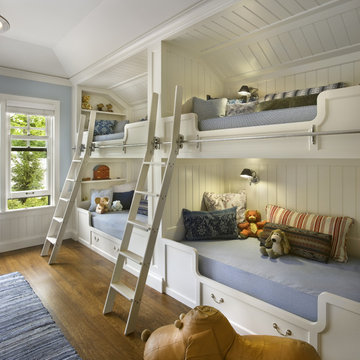
Idée de décoration pour une chambre d'enfant de 4 à 10 ans tradition avec un mur bleu, un sol en bois brun et un lit superposé.
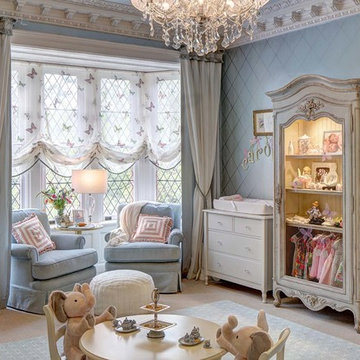
A nursery for twin baby girls for a Designer Show House. Aqua blue hand painted walls, lovely Canopies and draperies in cream and blue. Lovely butterfly fabric for the sheer romans and princess canopy linings, comfortable swivel rockers and a daybed for Mom to rest on those difficult nights. All the fabrics are stain resistant and washable as are the draperies. Theme of Angels, fairis and butterflies. the Butterfly symbolizes new life.
Photographer: Wing Wong of MemoriesTTL
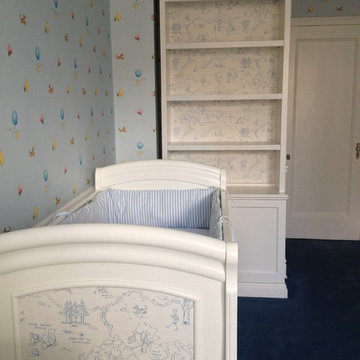
Jane Churchill Nursery Tales Series wallcovering installed above chair rail. Accented crib and bookcases with Jane Churchill "One Hundred Acre" wallcovering.
More info:
http://designs.cowtan.com/details.aspx?ItemNumber=J644F-01
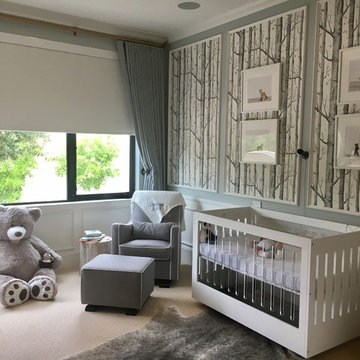
Inspiration pour une chambre de bébé garçon traditionnelle avec un mur bleu et moquette.
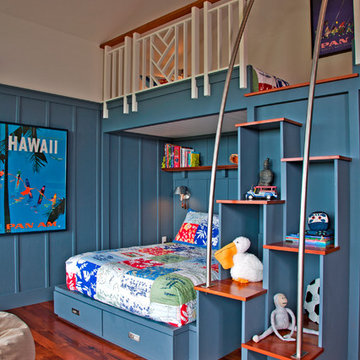
Ryan Syphers
Cette image montre une chambre d'enfant de 4 à 10 ans ethnique avec un mur bleu, un sol en bois brun et un lit superposé.
Cette image montre une chambre d'enfant de 4 à 10 ans ethnique avec un mur bleu, un sol en bois brun et un lit superposé.
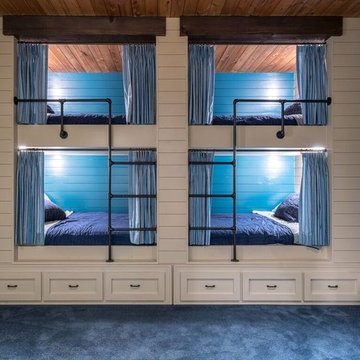
Custom lake home designed by Abbi Williams built by Will Hines Keeoco Dev. the Reserve Lake Keowee
Exemple d'une chambre d'enfant montagne avec un mur bleu et moquette.
Exemple d'une chambre d'enfant montagne avec un mur bleu et moquette.
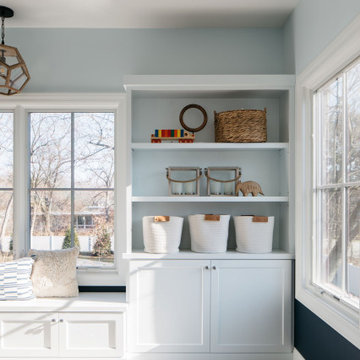
Kids' rooms are always this spotless, right?!??
We wish! Even if this isn’t always reality, we can still set our kids up to be as organized as possible.
One of the best ways to do this is by adding plenty of storage in their rooms. Whether you’re remodeling or building new, it’s never too late to add in some built-ins!
Click the link in our bio to view even more Trim Tech Designs custom built-ins!
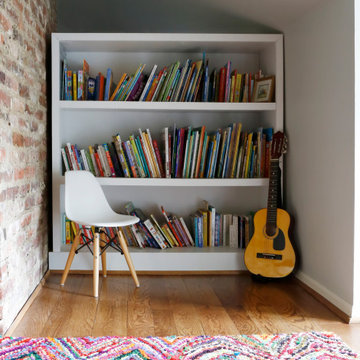
Paige Rumore
Aménagement d'une chambre d'enfant classique avec un mur bleu, moquette et un sol beige.
Aménagement d'une chambre d'enfant classique avec un mur bleu, moquette et un sol beige.
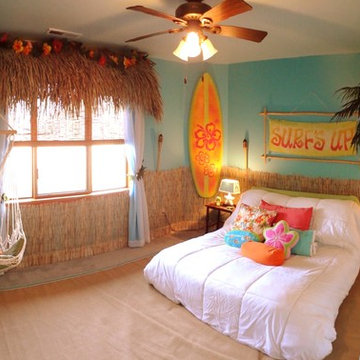
Tropical Teen Retreat complete with hanging hammock and relaxing ocean sounds. A real tropical getaway feel!
Exemple d'une chambre d'enfant exotique avec moquette et un mur bleu.
Exemple d'une chambre d'enfant exotique avec moquette et un mur bleu.
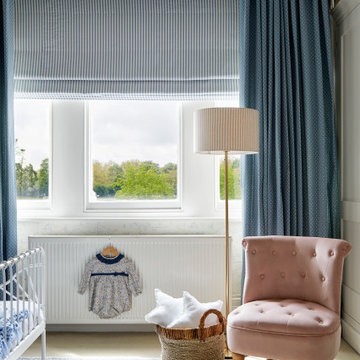
Winnie the Pooh inspired wallpaper makes a great backdrop for this light and airy, shared bedroom in Clapham Common. Accessorised with subtle accents of pastel blues and pinks that run throughout the room, the entire scheme is a perfect blend of clashing patterns and ageless tradition.
Vintage chest of drawers was paired with an unassuming combination of clashing metallics and simple white bed frames. Bespoke blind and curtains add visual interest and combine an unusual mixture of stripes and dots. Complemented by Quentin Blake’s original drawings and Winnie The Pooh framed artwork, this beautifully appointed room is elegant yet far from dull, making this a perfect children’s bedroom.
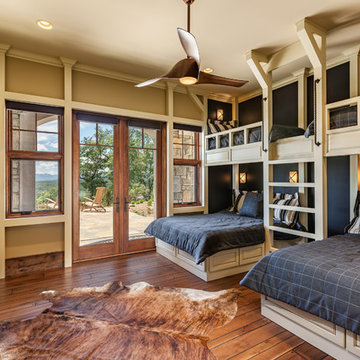
Exemple d'une chambre d'enfant de 4 à 10 ans montagne avec un mur bleu, un sol en bois brun, un sol marron et un lit superposé.
Idées déco de chambres d'enfant et de bébé marrons avec un mur bleu
1

