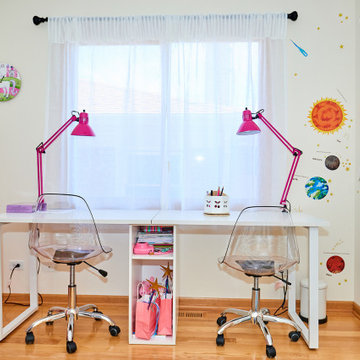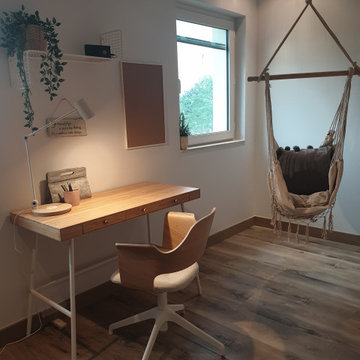Idées déco de chambres d'enfant et de bébé modernes pour fille
Trier par:Populaires du jour
1 - 20 sur 1 969 photos
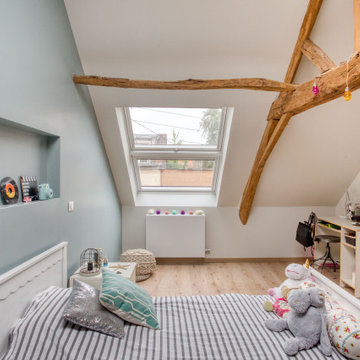
Réalisation d'une chambre d'enfant minimaliste avec un mur blanc, parquet clair et un sol beige.
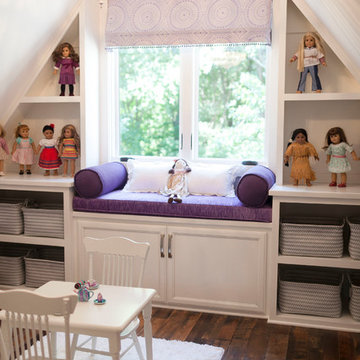
Idée de décoration pour une petite chambre d'enfant de 4 à 10 ans minimaliste avec un mur vert, parquet foncé et un sol marron.
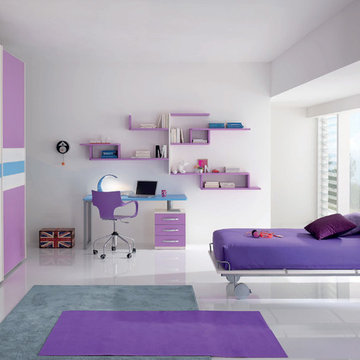
Italian Kids Bedroom Set WEB-04 by SPAR
Made in Italy by Spar
WEB Junior by Spar is an Italian kids bedroom furniture collection that is remarkable for its innovative modern solutions that help not only safe so valuable space, but get maximum out of every inch of your kids room. Modern technologies, brilliant design and outstanding quality are met within this collection, giving you endless opportunities for color and size customization, so you could realize all your individuality and meet all the requirements. WEB Bedroom line by Spar thinks about you and your lovely kids, or teenagers, providing designer bedroom solutions for all occasions, making your child's room awesome for everything: sleeping, studying and playing. WEB Junior Bedroom Furniture collection is here to realize all your biggest dreams and take care of your kids!
All the pieces can be mixed & matched from one set to another and are available in a variety of sizes and colors. Please contact our office regarding customization of this kids bedroom set.
The starting price is for the "As Shown" kids bedroom set WEB 04 that includes the following items:
1 Twin Size Bed (bed fits US standard Twin size mattress 39" x 75")
1 Desk with file cabinet (3 drawers)
1 Wall Shelf Shelving Composition
1 Sliding Door Wardrobe (2 Doors)
Please Note: Room/Bed decorative accessories and the mattress are not included in the price.
MATERIAL/CONSTRUCTION:
E1-Class ecological panels, which are produced exclusively trough a wood recycling production process
Used lacquers conform to the norm 71/3 (toys directive)
Structure: 18 mm thick melamine-coated particle board
Shelves: 25mm thick melamine-coated particle board
Back panels: medium density coated fibreboard 5mm thick
Doors: 18 mm thick melamine-coated particle board finished on 4 sides
Hardware: metal runners with self-closing system and double stop; adjustable self closing hinges; quick-mount and braking systems
Dimensions:
Twin Size Bed: W41.8" x D79.2" x H39.8" (internal 39" x 75" US Standard)
Full Size Bed: W56.8" x D79.2" x H39.8" (internal 54" x 75" US Standard)
Desk: W59" x D25.6" x H29.5"
File Cabinet: W18" x D16.5" x H28.5"
Wall Shelving Composition: W96" x D10" x H36.3" (1.6" thick)
Sliding Door Wardrobe: W71.7" x D23.6" x H89.8" or H102.4"
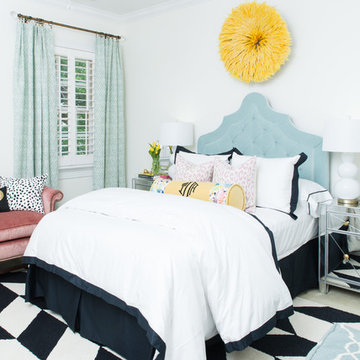
Cam Richards Photography
Idée de décoration pour une chambre d'enfant minimaliste de taille moyenne avec un mur blanc et moquette.
Idée de décoration pour une chambre d'enfant minimaliste de taille moyenne avec un mur blanc et moquette.
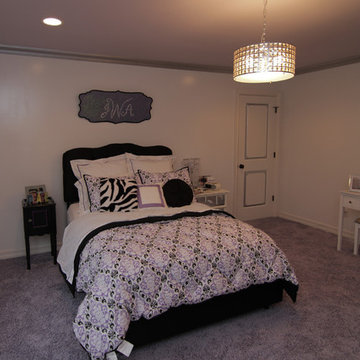
The artisans of AH & Co. out of Montclair, NJ.renovated this tween girl's bedroom starting with the inspiration of the comforter and purple carpeting. From there the client and I created the concept which included faux painting the crown molding with silver metallic paint, the walls were coated in a multi-layer high gloss white paint, the ceiling a coordinating lavender and all of the doors were finally highlighted with a silver detail line in the bevel and bedazzled with large rhinestones.
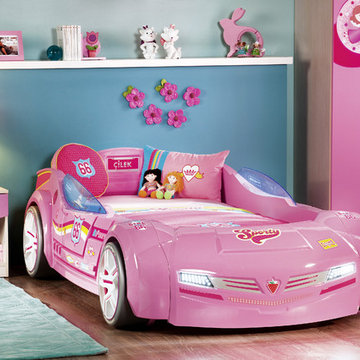
Designed to look like a real life race car, this pretty pink car bed will have your child racing to bed. Comes with LED headlights, shiny rims and realistic racing stickers.
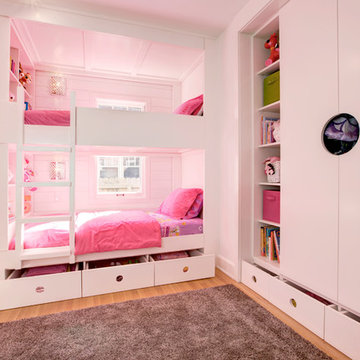
Custom Bunk Beds integrate storage cubbies within and roller-drawers beneath. Original storage closet to right opened-up to create full-integrated millwork closet system to match with bunks - Architect: HAUS | Architecture - Construction: WERK | Build - Photo: HAUS | Architecture
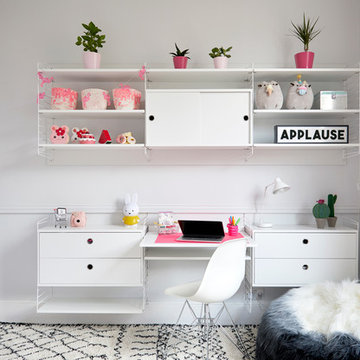
Anna Stathaki
Cette image montre une petite chambre d'enfant minimaliste avec un mur gris, moquette et un sol beige.
Cette image montre une petite chambre d'enfant minimaliste avec un mur gris, moquette et un sol beige.
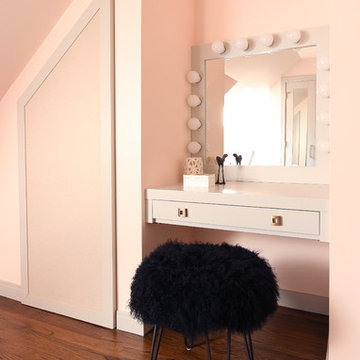
Idées déco pour une chambre d'enfant moderne de taille moyenne avec un mur rose, parquet foncé et un sol marron.
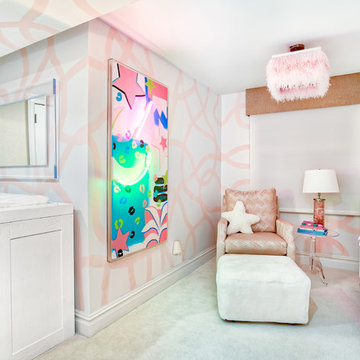
Inspiration pour une chambre d'enfant de 1 à 3 ans minimaliste de taille moyenne avec un mur rose, moquette et un sol blanc.
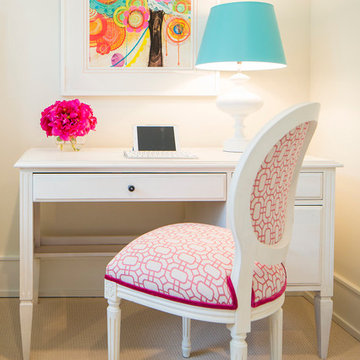
W H EARLE PHOTOGRAPHY
Réalisation d'une chambre d'enfant minimaliste de taille moyenne avec un mur blanc et moquette.
Réalisation d'une chambre d'enfant minimaliste de taille moyenne avec un mur blanc et moquette.
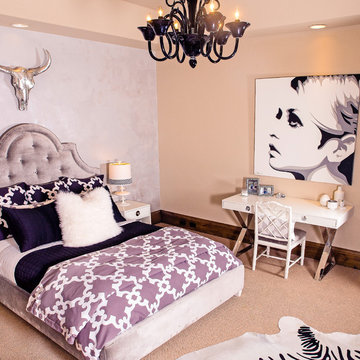
Holly @ Holly Brown Photography
Aménagement d'une chambre d'enfant moderne de taille moyenne avec un mur gris et moquette.
Aménagement d'une chambre d'enfant moderne de taille moyenne avec un mur gris et moquette.
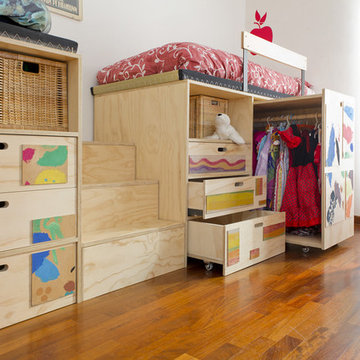
Cette image montre une petite chambre d'enfant de 4 à 10 ans minimaliste avec un mur blanc et un sol en bois brun.
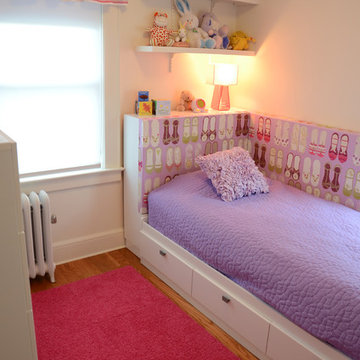
All images by Bob Wallace Photo Group
Idée de décoration pour une petite chambre d'enfant minimaliste avec un mur blanc et un sol en bois brun.
Idée de décoration pour une petite chambre d'enfant minimaliste avec un mur blanc et un sol en bois brun.
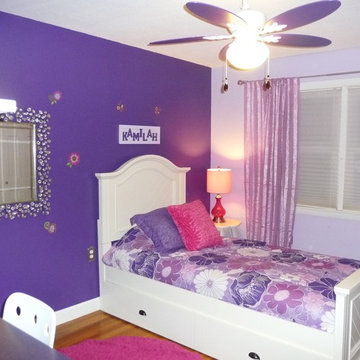
A fun and funky tween room uses pink and purples throughout for a uniquely colorful bedroom. Large floral bedding, a purple accent wall and overhead ceiling light/fan set the tone for creativity and activity. Built in under bed storage and a functional desk colors complete this one of a kind space.
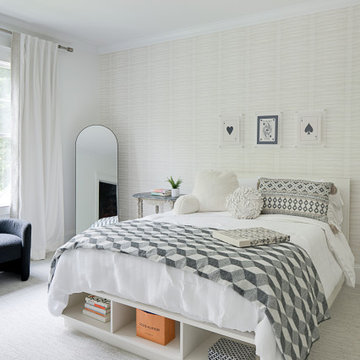
This modern teen girl bedroom boasts personality in black and white. Incorporating graphic and geometric shapes with soft curves - this space is relaxing, textural, and cozy, yet fun and modern.
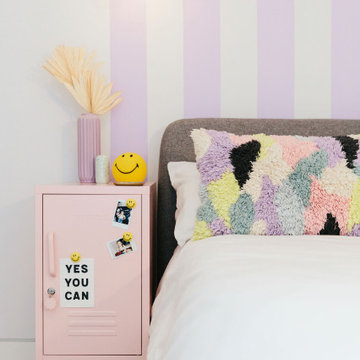
This modern tween bedroom looks a lot taller than it is thanks to the stripped purple paint with the purple ceiling creating a cosy and completely cohesive feel.

Il bellissimo appartamento a Bologna di questa giovanissima coppia con due figlie, Ginevra e Virginia, è stato realizzato su misura per fornire a V e M una casa funzionale al 100%, senza rinunciare alla bellezza e al fattore wow. La particolarità della casa è sicuramente l’illuminazione, ma anche la scelta dei materiali.
Eleganza e funzionalità sono sempre le parole chiave che muovono il nostro design e nell’appartamento VDD raggiungono l’apice.
Il tutto inizia con un soggiorno completo di tutti i comfort e di vari accessori; guardaroba, librerie, armadietti con scarpiere fino ad arrivare ad un’elegantissima cucina progettata appositamente per V!
Lavanderia a scomparsa con vista diretta sul balcone. Tutti i mobili sono stati scelti con cura e rispettando il budget. Numerosi dettagli rendono l’appartamento unico:
i controsoffitti, ad esempio, o la pavimentazione interrotta da una striscia nera continua, con l’intento di sottolineare l’ingresso ma anche i punti focali della casa. Un arredamento superbo e chic rende accogliente il soggiorno.
Alla camera da letto principale si accede dal disimpegno; varcando la porta si ripropone il linguaggio della sottolineatura del pavimento con i controsoffitti, in fondo al quale prende posto un piccolo angolo studio. Voltando lo sguardo si apre la zona notte, intima e calda, con un grande armadio con ante in vetro bronzato riflettente che riscaldano lo spazio. Il televisore è sostituito da un sistema di proiezione a scomparsa.
Una porta nascosta interrompe la continuità della parete. Lì dentro troviamo il bagno personale, ma sicuramente la stanza più seducente. Una grande doccia per due persone con tutti i comfort del mercato: bocchette a cascata, soffioni colorati, struttura wellness e tubo dell’acqua! Una mezza luna di specchio retroilluminato poggia su un lungo piano dove prendono posto i due lavabi. I vasi, invece, poggiano su una parete accessoria che non solo nasconde i sistemi di scarico, ma ha anche la funzione di contenitore. L’illuminazione del bagno è progettata per garantire il relax nei momenti più intimi della giornata.
Le camerette di Ginevra e Virginia sono totalmente personalizzate e progettate per sfruttare al meglio lo spazio. Particolare attenzione è stata dedicata alla scelta delle tonalità dei tessuti delle pareti e degli armadi. Il bagno cieco delle ragazze contiene una doccia grande ed elegante, progettata con un’ampia nicchia. All’interno del bagno sono stati aggiunti ulteriori vani accessori come mensole e ripiani utili per contenere prodotti e biancheria da bagno.
Idées déco de chambres d'enfant et de bébé modernes pour fille
1
