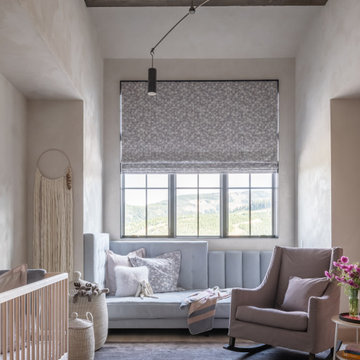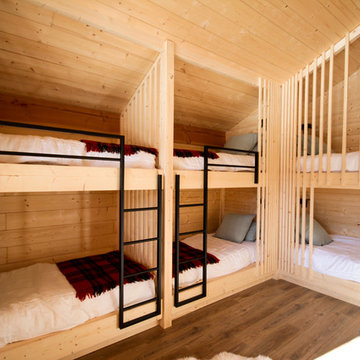
Construction d'un chalet de montagne - atelier S architecte Toulouse : dortoirs sur mesures
Réalisation d'une chambre d'enfant de 4 à 10 ans chalet de taille moyenne avec un mur beige, parquet foncé, un sol marron et un lit superposé.
Réalisation d'une chambre d'enfant de 4 à 10 ans chalet de taille moyenne avec un mur beige, parquet foncé, un sol marron et un lit superposé.

Flannel drapes balance the cedar cladding of these four bunks while also providing for privacy.
Idée de décoration pour une grande chambre d'enfant chalet en bois avec un mur beige, un sol en ardoise et un sol noir.
Idée de décoration pour une grande chambre d'enfant chalet en bois avec un mur beige, un sol en ardoise et un sol noir.
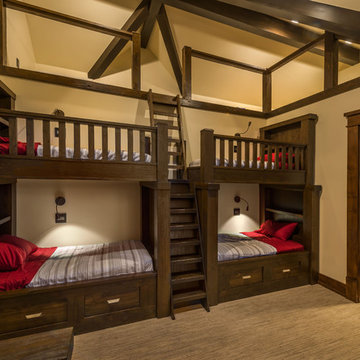
Idée de décoration pour une chambre d'enfant de 4 à 10 ans chalet de taille moyenne avec moquette, un sol beige et un mur beige.

In the middle of the bunkbeds sits a stage/play area with a cozy nook underneath.
---
Project by Wiles Design Group. Their Cedar Rapids-based design studio serves the entire Midwest, including Iowa City, Dubuque, Davenport, and Waterloo, as well as North Missouri and St. Louis.
For more about Wiles Design Group, see here: https://wilesdesigngroup.com/
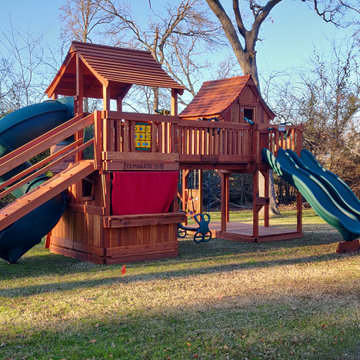
Fort Stockton bridged to a Maverick with lots of accessories!
Aménagement d'une grande chambre d'enfant montagne.
Aménagement d'une grande chambre d'enfant montagne.

The clear-alder scheme in the bunk room, including copious storage, was designed by Shamburger Architectural Group, constructed by Duane Scholz (Scholz Home Works) with independent contractor Lynden Steiner, and milled and refinished by Liberty Wood Products.
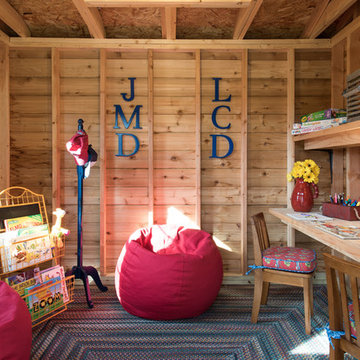
Michael Hunter
Exemple d'une petite chambre d'enfant de 4 à 10 ans montagne avec sol en béton ciré.
Exemple d'une petite chambre d'enfant de 4 à 10 ans montagne avec sol en béton ciré.

A secret ball pit! Top of the slide is located in the children's closet.
Idée de décoration pour une grande chambre d'enfant de 4 à 10 ans chalet avec un mur gris.
Idée de décoration pour une grande chambre d'enfant de 4 à 10 ans chalet avec un mur gris.
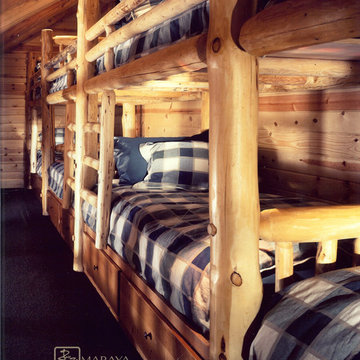
Loft bunk room in a ski lodge.
Multiple Ranch and Mountain Homes are shown in this project catalog: from Camarillo horse ranches to Lake Tahoe ski lodges. Featuring rock walls and fireplaces with decorative wrought iron doors, stained wood trusses and hand scraped beams. Rustic designs give a warm lodge feel to these large ski resort homes and cattle ranches. Pine plank or slate and stone flooring with custom old world wrought iron lighting, leather furniture and handmade, scraped wood dining tables give a warmth to the hard use of these homes, some of which are on working farms and orchards. Antique and new custom upholstery, covered in velvet with deep rich tones and hand knotted rugs in the bedrooms give a softness and warmth so comfortable and livable. In the kitchen, range hoods provide beautiful points of interest, from hammered copper, steel, and wood. Unique stone mosaic, custom painted tile and stone backsplash in the kitchen and baths.
designed by Maraya Interior Design. From their beautiful resort town of Ojai, they serve clients in Montecito, Hope Ranch, Malibu, Westlake and Calabasas, across the tri-county areas of Santa Barbara, Ventura and Los Angeles, south to Hidden Hills- north through Solvang and more.
Jack Hall, contractor,
Peter Malinowski, photo
Maraya Droney, architecture and interiors

Design, Fabrication, Install & Photography By MacLaren Kitchen and Bath
Designer: Mary Skurecki
Wet Bar: Mouser/Centra Cabinetry with full overlay, Reno door/drawer style with Carbide paint. Caesarstone Pebble Quartz Countertops with eased edge detail (By MacLaren).
TV Area: Mouser/Centra Cabinetry with full overlay, Orleans door style with Carbide paint. Shelving, drawers, and wood top to match the cabinetry with custom crown and base moulding.
Guest Room/Bath: Mouser/Centra Cabinetry with flush inset, Reno Style doors with Maple wood in Bedrock Stain. Custom vanity base in Full Overlay, Reno Style Drawer in Matching Maple with Bedrock Stain. Vanity Countertop is Everest Quartzite.
Bench Area: Mouser/Centra Cabinetry with flush inset, Reno Style doors/drawers with Carbide paint. Custom wood top to match base moulding and benches.
Toy Storage Area: Mouser/Centra Cabinetry with full overlay, Reno door style with Carbide paint. Open drawer storage with roll-out trays and custom floating shelves and base moulding.

All Cedar Log Cabin the beautiful pines of AZ
Custom Log Bunk Beds
Photos by Mark Boisclair
Exemple d'une grande chambre d'enfant montagne avec un mur beige, un sol en ardoise, un sol marron et un lit superposé.
Exemple d'une grande chambre d'enfant montagne avec un mur beige, un sol en ardoise, un sol marron et un lit superposé.
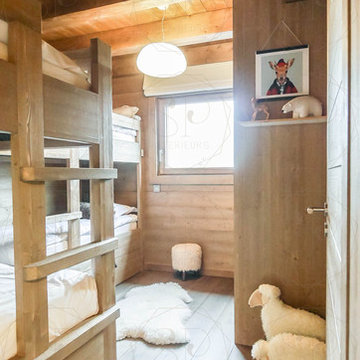
Aménagement d'une grande chambre d'enfant de 4 à 10 ans montagne avec un mur beige, parquet clair et un sol beige.
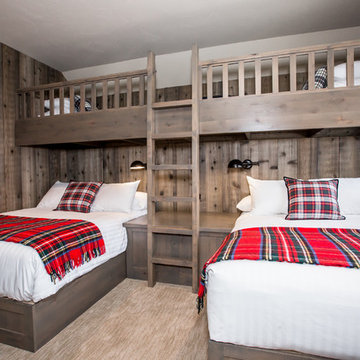
Inspiration pour une chambre d'enfant de 4 à 10 ans chalet de taille moyenne avec un mur beige, moquette et un sol beige.
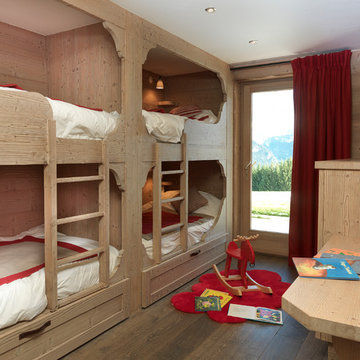
Constructeur : Grosset Janin
Crédit Photo : L'Atelier du Cyclope
Idées déco pour une chambre neutre de 4 à 10 ans montagne de taille moyenne avec un mur beige, un sol en bois brun et un lit superposé.
Idées déco pour une chambre neutre de 4 à 10 ans montagne de taille moyenne avec un mur beige, un sol en bois brun et un lit superposé.
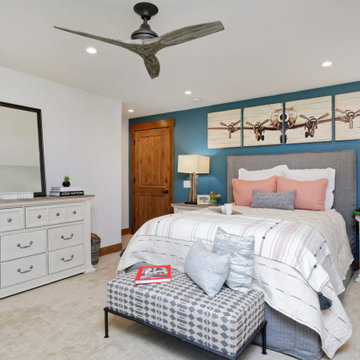
Our Denver studio designed this home to reflect the stunning mountains that it is surrounded by. See how we did it.
---
Project designed by Denver, Colorado interior designer Margarita Bravo. She serves Denver as well as surrounding areas such as Cherry Hills Village, Englewood, Greenwood Village, and Bow Mar.
For more about MARGARITA BRAVO, click here: https://www.margaritabravo.com/
To learn more about this project, click here: https://www.margaritabravo.com/portfolio/mountain-chic-modern-rustic-home-denver/
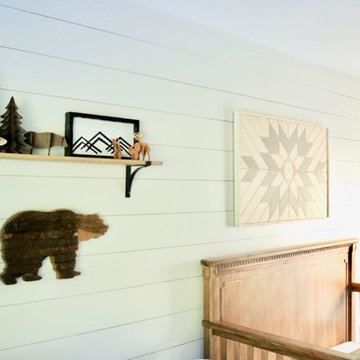
Studio 1049
Cette image montre une chambre de bébé garçon chalet de taille moyenne avec un mur blanc, moquette et un sol gris.
Cette image montre une chambre de bébé garçon chalet de taille moyenne avec un mur blanc, moquette et un sol gris.
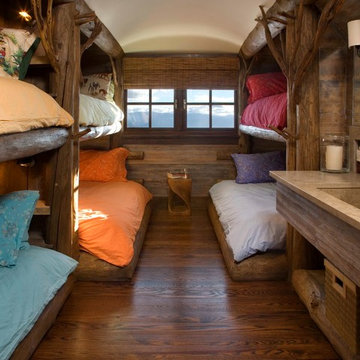
Gordon Gregory
Exemple d'une chambre d'enfant montagne de taille moyenne avec parquet foncé, un sol marron et un lit superposé.
Exemple d'une chambre d'enfant montagne de taille moyenne avec parquet foncé, un sol marron et un lit superposé.
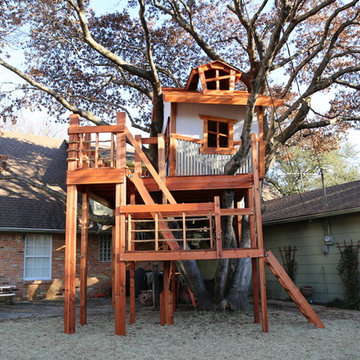
With a 10' deck height this fun and whimsical tree house sits up high for an true tree top feel!
Réalisation d'une chambre d'enfant chalet.
Réalisation d'une chambre d'enfant chalet.
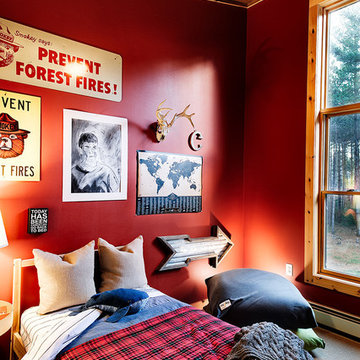
F2FOTO
Cette image montre une grande chambre d'enfant chalet avec un mur rouge, parquet en bambou et un sol marron.
Cette image montre une grande chambre d'enfant chalet avec un mur rouge, parquet en bambou et un sol marron.
Idées déco de chambres d'enfant et de bébé montagne
1


