Trier par :
Budget
Trier par:Populaires du jour
1 - 20 sur 266 photos
1 sur 3
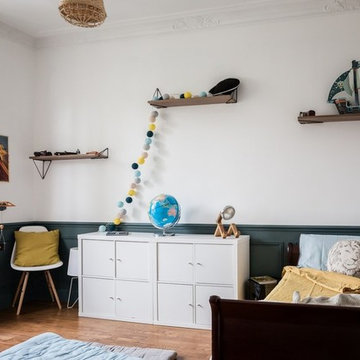
Rénovation et décoration d'une chambre de garçon avec fresque murale jungle tropical, soubassement bleu et étagères murales
Réalisation Atelier Devergne
Photo Maryline Krynicki
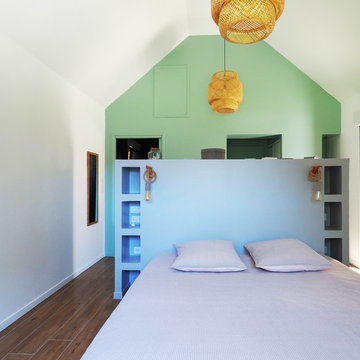
Idée de décoration pour une chambre d'enfant marine avec un mur blanc, un sol en bois brun et un sol marron.

Idée de décoration pour une chambre de garçon de 4 à 10 ans design de taille moyenne avec parquet clair, un sol beige et un mur blanc.
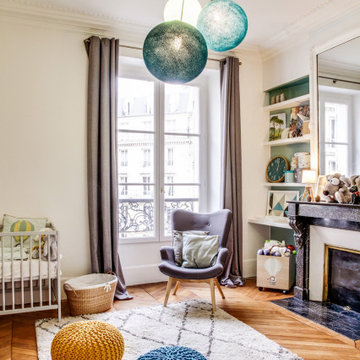
Inspiration pour une chambre de bébé neutre nordique de taille moyenne avec un mur blanc, un sol marron et parquet clair.
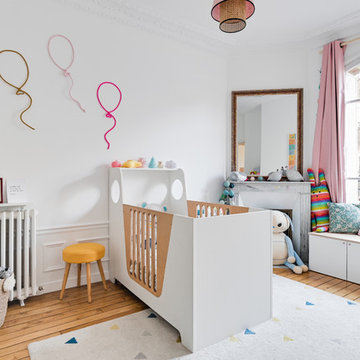
Exemple d'une chambre de bébé fille scandinave avec un mur blanc et parquet clair.
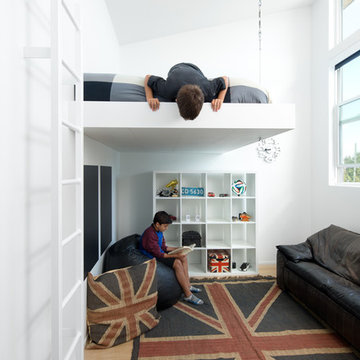
Placed within an idyllic beach community, this modern family home is filled with both playful and functional spaces. Natural light reflects throughout and oversized openings allow for movement to the outdoor spaces. Custom millwork completes the kitchen with concealed appliances, and creates a space well suited for entertaining. Accents of concrete add strength and architectural context to the spaces. Livable finishes of white oak and quartz are simple and hardworking. High ceilings in the bedroom level allowed for creativity in children’s spaces, and the addition of colour brings in that sense of playfulness. Art pieces reflect the owner’s time spent abroad, and exude their love of life – which is fitting in a place where the only boundaries to roam are the ocean and railways.
KBC Developments
Photography by Ema Peter
www.emapeter.com
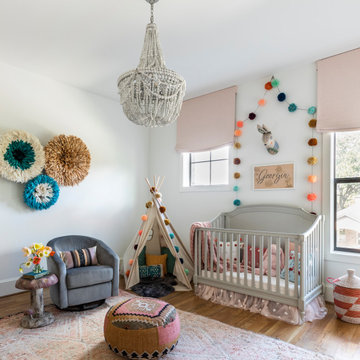
Cette image montre une chambre de bébé traditionnelle avec un mur blanc, un sol en bois brun et un sol marron.

Rob Karosis Photography
Réalisation d'une petite chambre d'enfant de 4 à 10 ans craftsman avec un mur blanc, moquette, un sol beige et un lit superposé.
Réalisation d'une petite chambre d'enfant de 4 à 10 ans craftsman avec un mur blanc, moquette, un sol beige et un lit superposé.
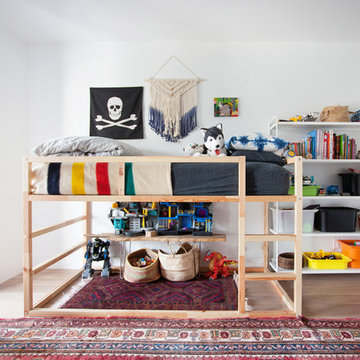
Phoebe Chauson
Cette photo montre une chambre d'enfant de 4 à 10 ans rétro avec un mur blanc, parquet foncé et un lit mezzanine.
Cette photo montre une chambre d'enfant de 4 à 10 ans rétro avec un mur blanc, parquet foncé et un lit mezzanine.
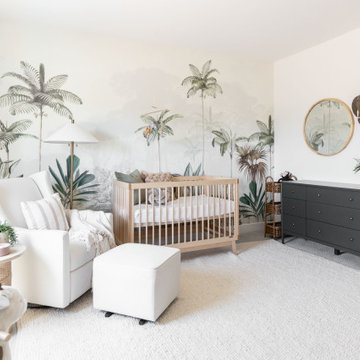
Monterosa Street Nursery
Cette image montre une chambre de bébé neutre nordique avec un mur blanc, moquette, un sol beige et du papier peint.
Cette image montre une chambre de bébé neutre nordique avec un mur blanc, moquette, un sol beige et du papier peint.
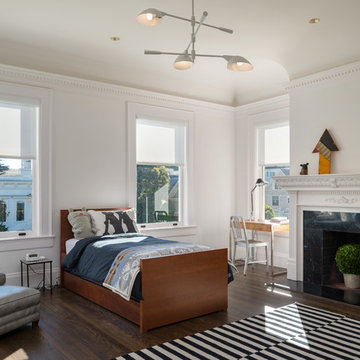
Idée de décoration pour une chambre d'enfant tradition avec un mur blanc et parquet foncé.
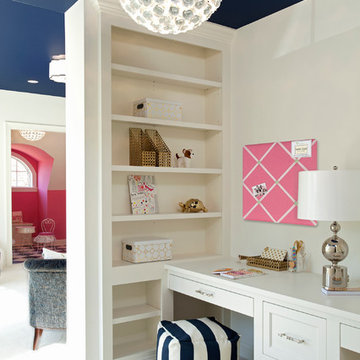
Schultz Photo & Design LLC
Cette image montre une chambre de fille de 4 à 10 ans traditionnelle avec un bureau, un mur blanc et moquette.
Cette image montre une chambre de fille de 4 à 10 ans traditionnelle avec un bureau, un mur blanc et moquette.
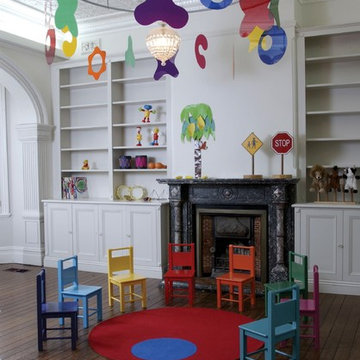
SWAD PL
Idées déco pour une chambre d'enfant de 1 à 3 ans contemporaine avec un mur blanc et parquet foncé.
Idées déco pour une chambre d'enfant de 1 à 3 ans contemporaine avec un mur blanc et parquet foncé.
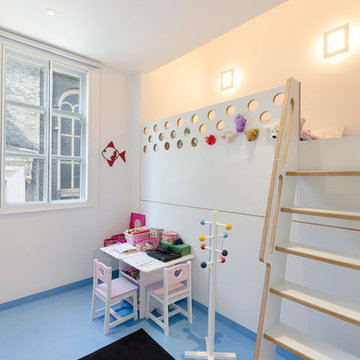
Exemple d'une chambre d'enfant de 4 à 10 ans tendance avec un mur blanc et un lit mezzanine.
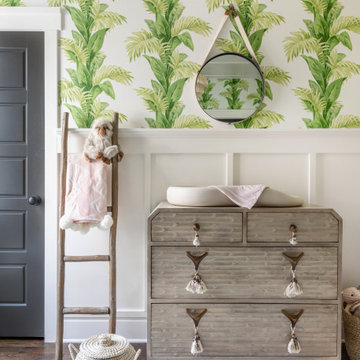
Exemple d'une chambre de bébé fille chic avec un mur blanc, un sol en bois brun et un sol marron.

Northern Michigan summers are best spent on the water. The family can now soak up the best time of the year in their wholly remodeled home on the shore of Lake Charlevoix.
This beachfront infinity retreat offers unobstructed waterfront views from the living room thanks to a luxurious nano door. The wall of glass panes opens end to end to expose the glistening lake and an entrance to the porch. There, you are greeted by a stunning infinity edge pool, an outdoor kitchen, and award-winning landscaping completed by Drost Landscape.
Inside, the home showcases Birchwood craftsmanship throughout. Our family of skilled carpenters built custom tongue and groove siding to adorn the walls. The one of a kind details don’t stop there. The basement displays a nine-foot fireplace designed and built specifically for the home to keep the family warm on chilly Northern Michigan evenings. They can curl up in front of the fire with a warm beverage from their wet bar. The bar features a jaw-dropping blue and tan marble countertop and backsplash. / Photo credit: Phoenix Photographic
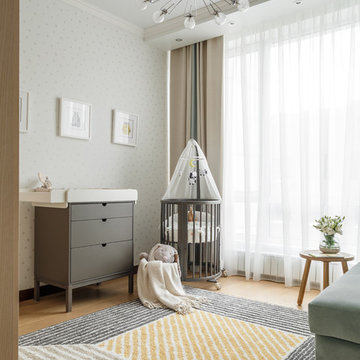
Михаил Лоскутов
Idées déco pour une chambre de bébé neutre scandinave avec un mur blanc et parquet clair.
Idées déco pour une chambre de bébé neutre scandinave avec un mur blanc et parquet clair.

Modern attic children's room with a mezzanine adorned with a metal railing. Maximum utilization of small space to create a comprehensive living room with a relaxation area. An inversion of the common solution of placing the relaxation area on the mezzanine was applied. Thus, the room was given a consistently neat appearance, leaving the functional area on top. The built-in composition of cabinets and bookshelves does not additionally take up space. Contrast in the interior colours scheme was applied, focusing attention on visually enlarging the space while drawing attention to clever decorative solutions.The use of velux window allowed for natural daylight to illuminate the interior, supplemented by Astro and LED lighting, emphasizing the shape of the attic.
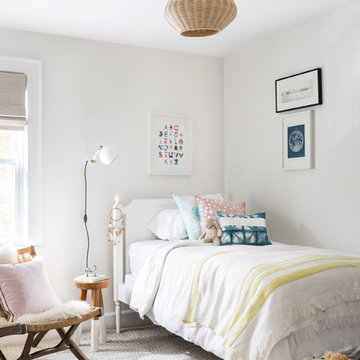
Joyelle West
Inspiration pour une chambre d'enfant de 4 à 10 ans marine avec un mur blanc.
Inspiration pour une chambre d'enfant de 4 à 10 ans marine avec un mur blanc.
Idées déco de chambres d'enfant et de bébé noires avec un mur blanc
1


