Trier par :
Budget
Trier par:Populaires du jour
1 - 20 sur 224 photos

photographer - Gemma Mount
Cette photo montre une chambre d'enfant de 4 à 10 ans chic de taille moyenne avec moquette et un mur multicolore.
Cette photo montre une chambre d'enfant de 4 à 10 ans chic de taille moyenne avec moquette et un mur multicolore.
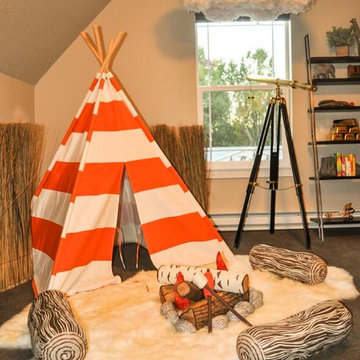
Idée de décoration pour une grande chambre d'enfant de 4 à 10 ans tradition avec un mur beige et moquette.
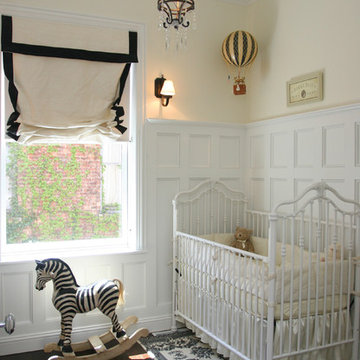
Cette photo montre une chambre de bébé neutre chic de taille moyenne avec parquet foncé et un mur jaune.
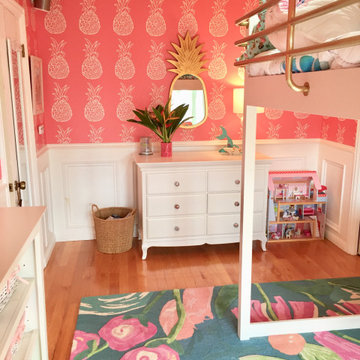
Pineapple Paradise! The pineapple wallpaper is the show stopper in this Hula room designed for a lovely little girl named Phoebe. Our goals were to make a cozy, inviting bedroom that would also be functional and make the most of the small space. The bunk bed with desk below helped create floor space for play and room for art and school. Hula girl bed sheets, tropical print bedding, pineapple wallpaper, and the extra soft floral rug add pops of fun color and cozy throughout. We love features like the palm tree lamp and pineapple mirror. We carried the theme out to the balcony with a fun seating area.

Réalisation d'une petite chambre d'enfant de 4 à 10 ans nordique avec un mur orange, moquette, un sol beige, un plafond voûté et du papier peint.
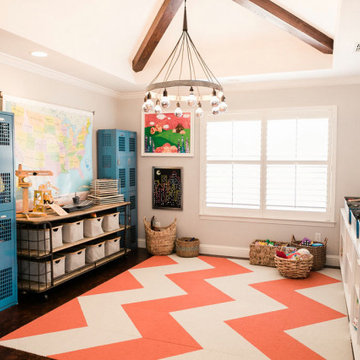
Cette photo montre une chambre d'enfant de 4 à 10 ans nature de taille moyenne avec un mur gris, parquet foncé et un sol marron.
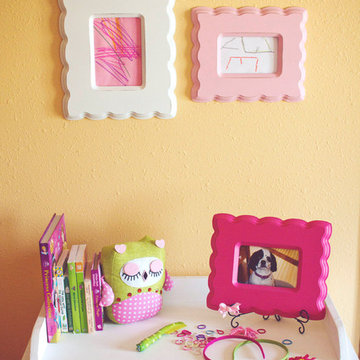
Kids art displayed in Urban Orchard Frames. Photo by Haley Kraus Photography
Réalisation d'une chambre d'enfant de 4 à 10 ans champêtre de taille moyenne avec un mur jaune.
Réalisation d'une chambre d'enfant de 4 à 10 ans champêtre de taille moyenne avec un mur jaune.
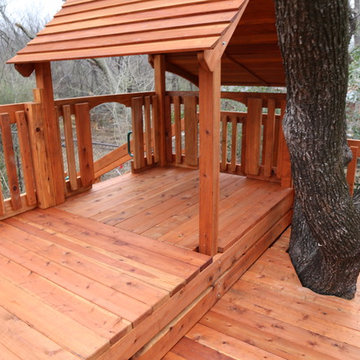
We love it when we can incorporate a tree in the design. The view from atop the tree platform.
Aménagement d'une chambre d'enfant craftsman de taille moyenne.
Aménagement d'une chambre d'enfant craftsman de taille moyenne.
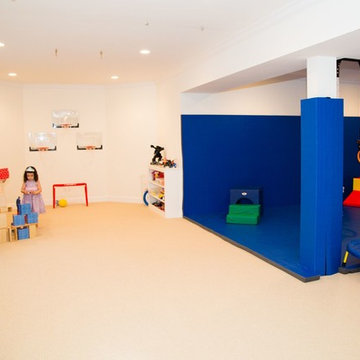
Cette photo montre une chambre d'enfant de 4 à 10 ans moderne de taille moyenne avec un mur blanc et moquette.
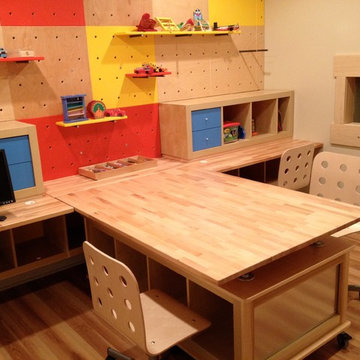
THEME The overall theme for this
space is a functional, family friendly
escape where time spent together
or alone is comfortable and exciting.
The integration of the work space,
clubhouse and family entertainment
area creates an environment that
brings the whole family together in
projects, recreation and relaxation.
Each element works harmoniously
together blending the creative and
functional into the perfect family
escape.
FOCUS The two-story clubhouse is
the focal point of the large space and
physically separates but blends the two
distinct rooms. The clubhouse has an
upper level loft overlooking the main
room and a lower enclosed space with
windows looking out into the playroom
and work room. There was a financial
focus for this creative space and the
use of many Ikea products helped to
keep the fabrication and build costs
within budget.
STORAGE Storage is abundant for this
family on the walls, in the cabinets and
even in the floor. The massive built in
cabinets are home to the television
and gaming consoles and the custom
designed peg walls create additional
shelving that can be continually
transformed to accommodate new or
shifting passions. The raised floor is
the base for the clubhouse and fort
but when pulled up, the flush mounted
floor pieces reveal large open storage
perfect for toys to be brushed into
hiding.
GROWTH The entire space is designed
to be fun and you never outgrow
fun. The clubhouse and loft will be a
focus for these boys for years and the
media area will draw the family to
this space whether they are watching
their favorite animated movie or
newest adventure series. The adjoining
workroom provides the perfect arts and
crafts area with moving storage table
and will be well suited for homework
and science fair projects.
SAFETY The desire to climb, jump,
run, and swing is encouraged in this
great space and the attention to detail
ensures that they will be safe. From
the strong cargo netting enclosing
the upper level of the clubhouse to
the added care taken with the lumber
to ensure a soft clean feel without
splintering and the extra wide borders
in the flush mounted floor storage, this
space is designed to provide this family
with a fun and safe space.
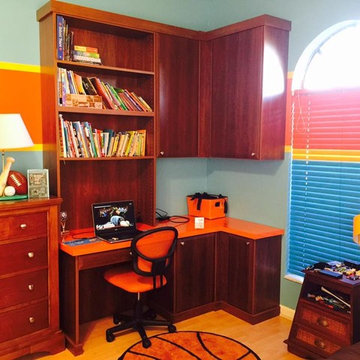
My client needed desks for her sons, but could not find what she wanted in a retail environment.
I designed custom "Homework Stations" that matched each boys' bedrooms, as well as, their personalities. They were thrilled with the results!
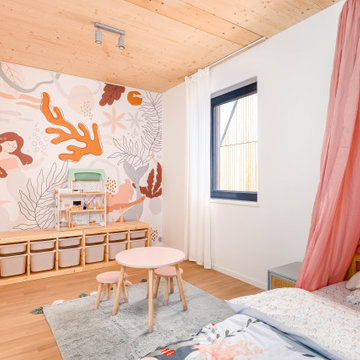
Réalisation d'une chambre de fille de 4 à 10 ans nordique de taille moyenne avec un plafond en bois, du papier peint et parquet clair.
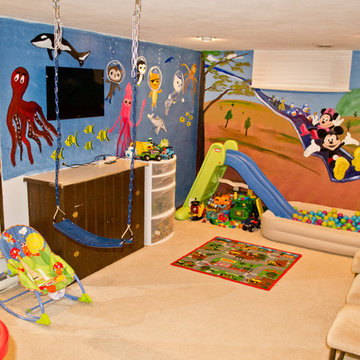
Disney themed Kid's Playroom in a basement. Featuring Mickey Mouse, Little Einsteins and The Octonauts. We also installed a playground swing into the ceiling and a slide with a ball pit. For more information and to see a video of this room, please go to www.cnymurals.com
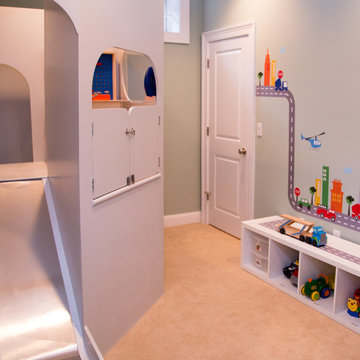
Julianna Webb
Exemple d'une chambre d'enfant de 1 à 3 ans moderne de taille moyenne avec un mur gris et moquette.
Exemple d'une chambre d'enfant de 1 à 3 ans moderne de taille moyenne avec un mur gris et moquette.
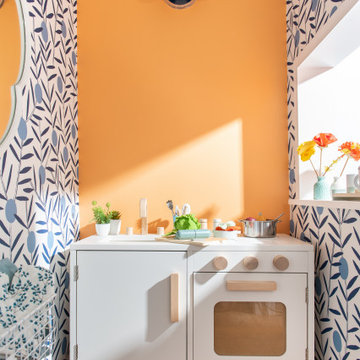
Inside the playhouse built in under the stairs!
Cette photo montre une chambre neutre de 4 à 10 ans tendance de taille moyenne avec un mur multicolore, un sol en bois brun, un sol marron et du papier peint.
Cette photo montre une chambre neutre de 4 à 10 ans tendance de taille moyenne avec un mur multicolore, un sol en bois brun, un sol marron et du papier peint.
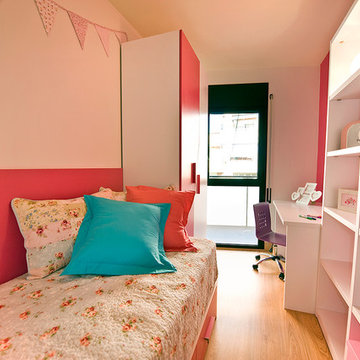
Inspiration pour une petite chambre d'enfant de 4 à 10 ans minimaliste avec un mur multicolore et un sol en bois brun.
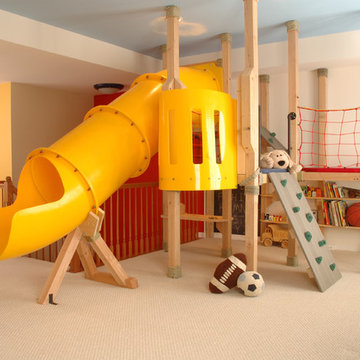
THEME This playroom takes advantage of
a high ceiling, wide floor space and multiple
windows to create an open, bright space
where a child can be a pirate boarding a
captured ship, a chef in a cafe, a superhero
flying down the slide, or just a kid swinging
on a tire.
FOCUS The tower and slide promise
fun for all — even from the doorway. The
multi-level structure doubles the play area;
leaving plenty of room for a workbench,
LEGO table, and other mobile toys. Below
the tower, there is a chalkboard wall and
desk for the young artist, as well as a toy
microwave and food items for the budding
chef. Brilliant primary colors on the walls
and a sky blue ceiling with clouds create an
entirely pleasant environment.
STORAGE To accommodate a multitude
of toys of varying sizes and shapes, the
room is equipped with easily accessible,
mobile and stationary storage units. Colorcoordinated
baskets, buckets, crates and
canvas bags make cleaning up a bit easier and
keep the room organized. Mindful that the
number and types of toys change as children
age, the shelving unit features floating boards
and adjustable pegs.
GROWTH Designed as a family
playroom with growth in mind, the room
suits the needs of children of various ages.
Different elements can be added or retired,
and older children can keep more mature
toys and games on higher shelves, safely out
of a younger sibling’s reach. Lower shelving
is reserved for the youngest child’s toys,
books, and other treasures.
SAFETY To minimize the bumps and
bruises common in playrooms, exposed
screws and bolts are covered by plastic
molds or rope twisted around metal joiners.
Elastic netting protects openings on the
tower’s upper levels, while playroom
activities can be monitored via any
television in the house. Smaller kids are kept
off the upper levels with the use of climbing
net and rock wall anchors.
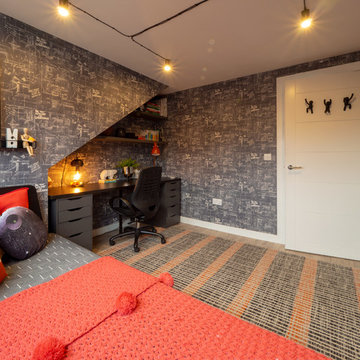
We chose this funky chalkboard wallpaper for a boy's room, it is a small attack room and for many people the initial response is to go for light colours to make the room appear bigger, but if you see the before photos when the room was white, it didn't really enlarge the space. So we chose black and white scheme infused with warm tones.
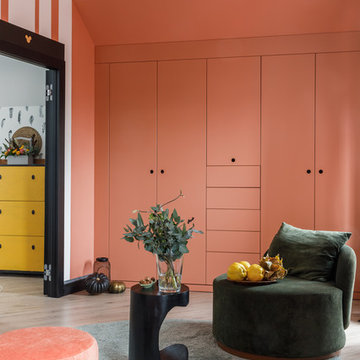
дизайнер Черныш Оксана
фото Михаил Чекалов
Inspiration pour une chambre d'enfant de 4 à 10 ans design de taille moyenne avec sol en stratifié et un mur rose.
Inspiration pour une chambre d'enfant de 4 à 10 ans design de taille moyenne avec sol en stratifié et un mur rose.

Réalisation d'une chambre d'enfant tradition de taille moyenne avec un mur bleu, moquette, un sol beige et un lit mezzanine.
Idées déco de chambres d'enfant et de bébé oranges
1

