
Aménagement sur mesure d'une chambre d'enfants pour 2 petites filles
Cette image montre une chambre d'enfant design de taille moyenne avec un mur blanc, parquet clair, un sol blanc et boiseries.
Cette image montre une chambre d'enfant design de taille moyenne avec un mur blanc, parquet clair, un sol blanc et boiseries.
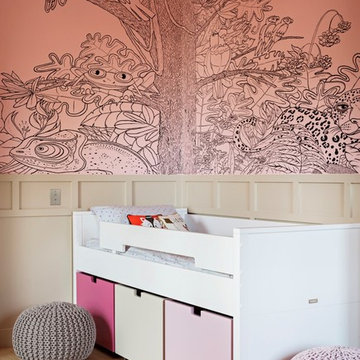
Conception : Atelier Tristan Auer, Wilson Associates | Maitrise d’Œuvre : Jérôme W. Bugara JWB | Photographe : Yann Deret
Cette image montre une chambre d'enfant design.
Cette image montre une chambre d'enfant design.
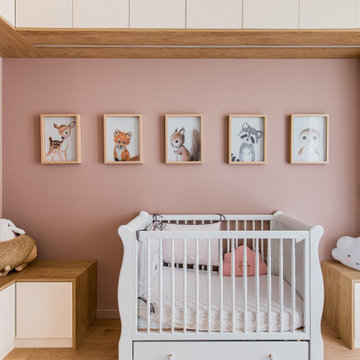
?☁️Voici une première chambre d'enfant pour le projet Bretteville. ?✨
Des linéaires de rangements suivent deux murs et forment une alcôve au-dessus du lit. L'espacement entre les rangements du bas est prévu pour intégrer un lit une place dans le futur.
Une bande lumineuse est incluse dans la longueur du meuble haut, afin de créer un éclairage d'appoint, doux, avec une intensité réglable. Les rangements bas peuvent également servir de banc ou de support pour jouer.
Des couleurs douces accompagnées de bois créent une atmosphère douce, très enfantine et indémodable à la fois, pour une chambre destinée à accompagner sa petite occupante tout au long de son évolution.
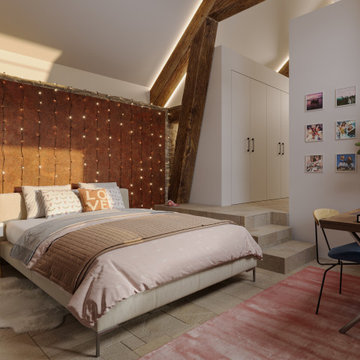
Bienvenue dans notre monde de rénovation architecturale, où chaque projet devient une histoire à partager.
Au-delà de la rénovation architecturale audacieuse, cette transformation d'un ancien corps de ferme offre également deux terrasses, anciennement en friche. La première terrasse est dédiée aux plaisirs autour d'une piscine. Imaginez-vous vous prélassant sur des transats confortables, sirotant un cocktail rafraîchissant, tandis que l'eau scintille et danse sous vos yeux.
Mais l'expérience ne s'arrête pas là. La deuxième terrasse est utilisé comme salon d'été, idéale pour se plonger dans des discussions le soir près du barbecue.
Cette rénovation est une histoire de passion. Entre audace contemporaine et préservation des éléments d'origine, cette résidence devient le théâtre d'expériences uniques.

Having two young boys presents its own challenges, and when you have two of their best friends constantly visiting, you end up with four super active action heroes. This family wanted to dedicate a space for the boys to hangout. We took an ordinary basement and converted it into a playground heaven. A basketball hoop, climbing ropes, swinging chairs, rock climbing wall, and climbing bars, provide ample opportunity for the boys to let their energy out, and the built-in window seat is the perfect spot to catch a break. Tall built-in wardrobes and drawers beneath the window seat to provide plenty of storage for all the toys.
You can guess where all the neighborhood kids come to hangout now ☺

Cette image montre une chambre d'enfant de 4 à 10 ans marine de taille moyenne avec un mur gris, parquet clair, un sol beige et un lit superposé.
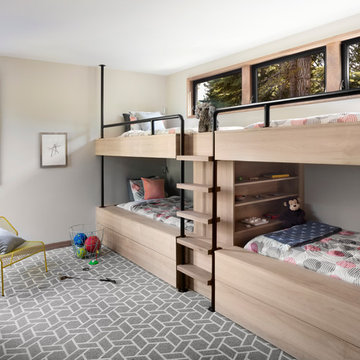
Photo: Lisa Petrole
Cette image montre une grande chambre d'enfant de 4 à 10 ans design avec un mur gris, moquette et un lit superposé.
Cette image montre une grande chambre d'enfant de 4 à 10 ans design avec un mur gris, moquette et un lit superposé.

Photo Credit - Lori Hamilton
Idée de décoration pour une très grande chambre d'enfant de 4 à 10 ans bohème avec un mur beige et moquette.
Idée de décoration pour une très grande chambre d'enfant de 4 à 10 ans bohème avec un mur beige et moquette.
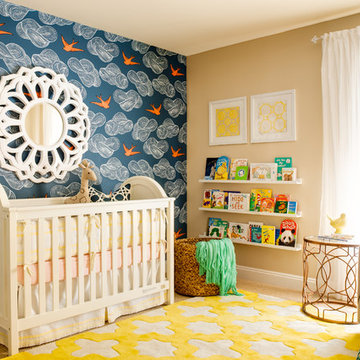
We wanted to create a bright and sweet little nursery for this baby girl. The fun Sparrow wallpaper was the inspiration for the room. Pops of yellow and mint greet make it feel happy and inviting.
John Woodcock Photography
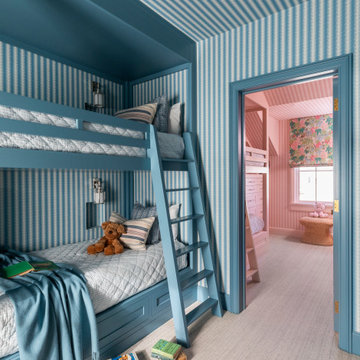
Boys and girls separate bunk rooms.
Idée de décoration pour une chambre d'enfant tradition de taille moyenne avec moquette, un sol beige, un plafond en papier peint et du papier peint.
Idée de décoration pour une chambre d'enfant tradition de taille moyenne avec moquette, un sol beige, un plafond en papier peint et du papier peint.

Girls' room featuring custom built-in bunk beds that sleep eight, striped bedding, wood accents, gray carpet, black windows, gray chairs, and shiplap walls,
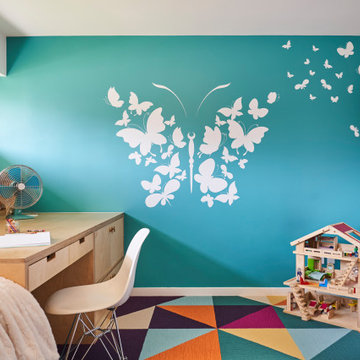
Timeless kid's rooms are possible with clever detailing that can easily be updated without starting from scratch every time. As the kiddos grow up and go through different phases - this custom, built-in bedroom design stays current just by updating the accessories, bedding, and even the carpet tile is easily updated when desired. Simple and bespoke, the Birch Europly built-in includes a twin bed and trundle, a secret library, open shelving, a desk, storage cabinet, and hidden crawl space under the desk.
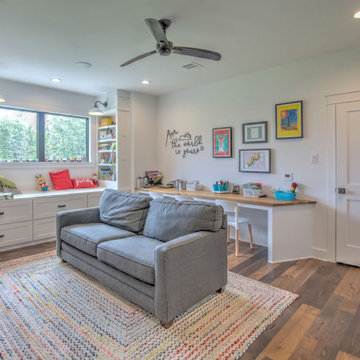
Idées déco pour une grande chambre d'enfant campagne avec un mur blanc, un sol en bois brun et un sol marron.

A place for rest and rejuvenation. Not too pink, the walls were painted a warm blush tone and matched with white custom cabinetry and gray accents. The brass finishes bring the warmth needed.
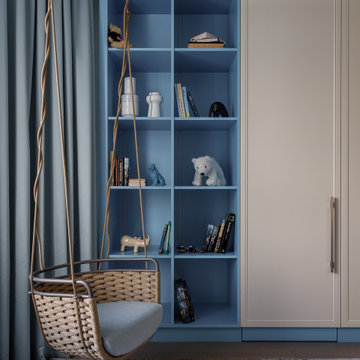
Idées déco pour une grande chambre d'enfant classique avec un bureau, un mur bleu, parquet foncé, un sol marron et boiseries.
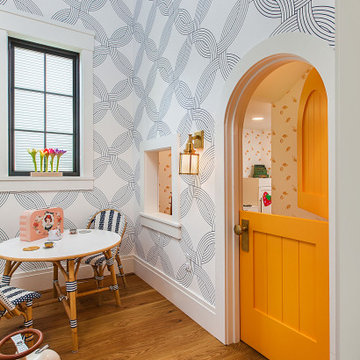
Children's playroom with miniature-sized door to a play area under the stairs
Cette photo montre une grande chambre d'enfant bord de mer avec un mur blanc, un sol en bois brun et du papier peint.
Cette photo montre une grande chambre d'enfant bord de mer avec un mur blanc, un sol en bois brun et du papier peint.
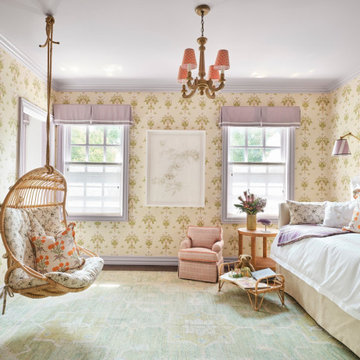
Adaptive design for 7 year old with Rhett Syndrome
Idées déco pour une grande chambre d'enfant de 4 à 10 ans classique avec un mur vert, un sol en bois brun et du papier peint.
Idées déco pour une grande chambre d'enfant de 4 à 10 ans classique avec un mur vert, un sol en bois brun et du papier peint.
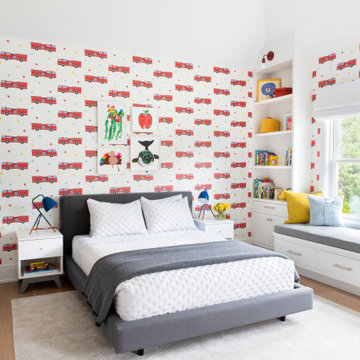
Advisement + Design - Construction advisement, custom millwork & custom furniture design, interior design & art curation by Chango & Co.
Aménagement d'une chambre d'enfant de 4 à 10 ans classique de taille moyenne avec un mur multicolore, parquet clair, un sol marron, un plafond en lambris de bois et du papier peint.
Aménagement d'une chambre d'enfant de 4 à 10 ans classique de taille moyenne avec un mur multicolore, parquet clair, un sol marron, un plafond en lambris de bois et du papier peint.
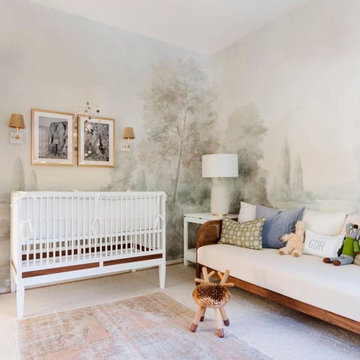
Nursery design by Marie Flanigan. Mural is Barringtons Grisaille.
Aménagement d'une chambre de bébé moderne.
Aménagement d'une chambre de bébé moderne.
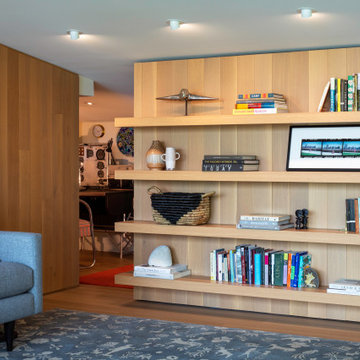
Modern, custom floating shelves in rift-sawn white oak disguise a hidden room in the second floor loft. When pulled, the shelves slide open to reveal a hidden aviators nook and play space.
Idées déco de chambres d'enfant et de bébé
1

