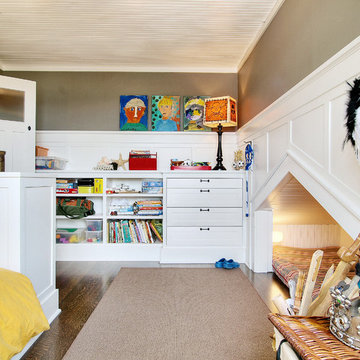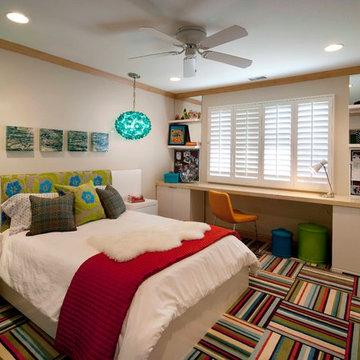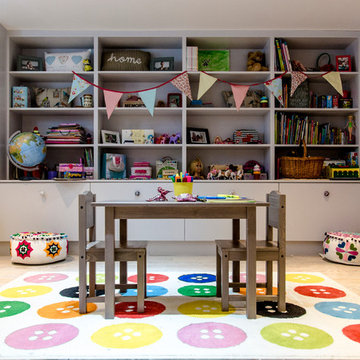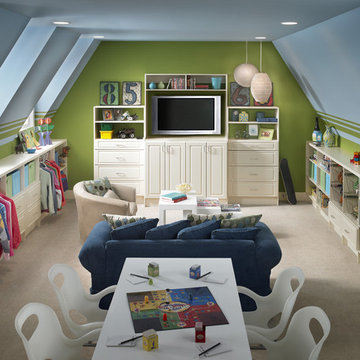Trier par :
Budget
Trier par:Populaires du jour
1 - 20 sur 194 photos

Family bonus room with slanted ceilings. Custom built ins and daybed create a great place to hang out with the kids and a comfortable space for an overnight guest.
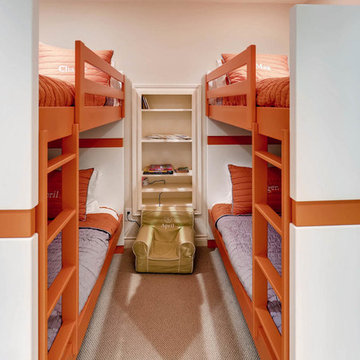
This is a children's bedroom with built in bunk beds and built in shelving.
Cette photo montre une petite chambre d'enfant chic avec un mur blanc et moquette.
Cette photo montre une petite chambre d'enfant chic avec un mur blanc et moquette.
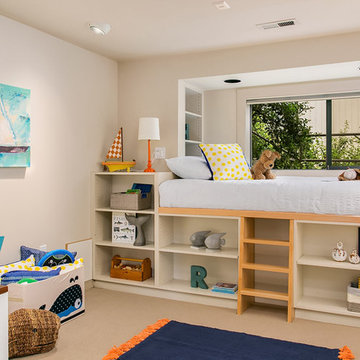
MVB.
Idées déco pour une chambre d'enfant de 4 à 10 ans classique de taille moyenne avec un mur beige et moquette.
Idées déco pour une chambre d'enfant de 4 à 10 ans classique de taille moyenne avec un mur beige et moquette.
Trouvez le bon professionnel près de chez vous
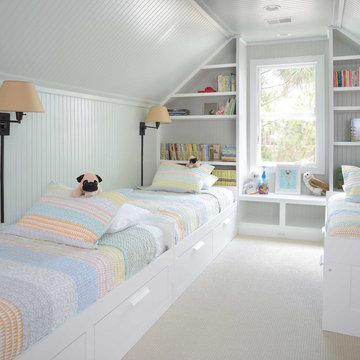
Jim Somerset Photography
Cette image montre une chambre d'enfant de 4 à 10 ans marine avec un mur blanc et moquette.
Cette image montre une chambre d'enfant de 4 à 10 ans marine avec un mur blanc et moquette.
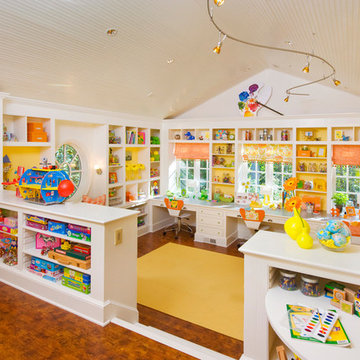
Kids Craft Room
Photo Credit: Woodie Williams Photography
Idée de décoration pour une grande chambre d'enfant tradition avec un mur blanc et un sol en bois brun.
Idée de décoration pour une grande chambre d'enfant tradition avec un mur blanc et un sol en bois brun.
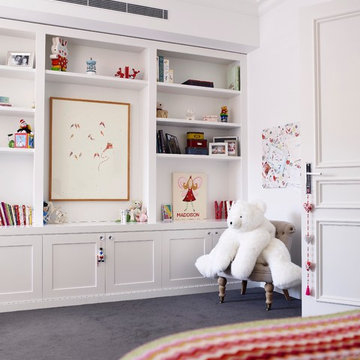
Alterations and additions and a complete refurbishment to a federation style dwelling in collaboration with Denai Kulcsar Interiors.
Interiors - Denai Kulcsar Interiors
Landscape - Secret Gardens
Builder - Nick Nidzovic
Photographer - Anson Smart
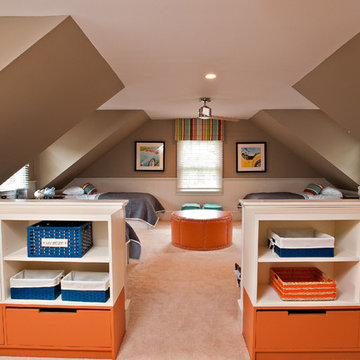
All furniture and accessories are bought through Candice Adler Design LLC and can be shipped throughout the country.
EZ Photography - Eric Weeks
Exemple d'une chambre de garçon chic avec un mur marron.
Exemple d'une chambre de garçon chic avec un mur marron.

4,945 square foot two-story home, 6 bedrooms, 5 and ½ bathroom plus a secondary family room/teen room. The challenge for the design team of this beautiful New England Traditional home in Brentwood was to find the optimal design for a property with unique topography, the natural contour of this property has 12 feet of elevation fall from the front to the back of the property. Inspired by our client’s goal to create direct connection between the interior living areas and the exterior living spaces/gardens, the solution came with a gradual stepping down of the home design across the largest expanse of the property. With smaller incremental steps from the front property line to the entry door, an additional step down from the entry foyer, additional steps down from a raised exterior loggia and dining area to a slightly elevated lawn and pool area. This subtle approach accomplished a wonderful and fairly undetectable transition which presented a view of the yard immediately upon entry to the home with an expansive experience as one progresses to the rear family great room and morning room…both overlooking and making direct connection to a lush and magnificent yard. In addition, the steps down within the home created higher ceilings and expansive glass onto the yard area beyond the back of the structure. As you will see in the photographs of this home, the family area has a wonderful quality that really sets this home apart…a space that is grand and open, yet warm and comforting. A nice mixture of traditional Cape Cod, with some contemporary accents and a bold use of color…make this new home a bright, fun and comforting environment we are all very proud of. The design team for this home was Architect: P2 Design and Jill Wolff Interiors. Jill Wolff specified the interior finishes as well as furnishings, artwork and accessories.
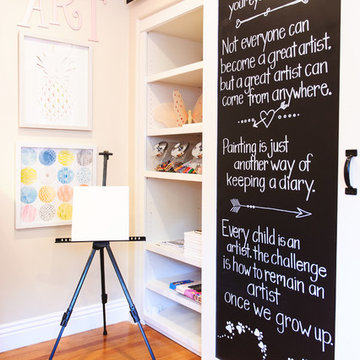
Cette image montre une chambre d'enfant de 4 à 10 ans traditionnelle avec un mur beige et parquet clair.
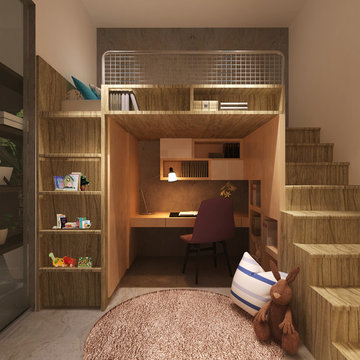
Photo Credits by GA+Partners
Idées déco pour une chambre d'enfant contemporaine de taille moyenne avec un mur beige et un lit mezzanine.
Idées déco pour une chambre d'enfant contemporaine de taille moyenne avec un mur beige et un lit mezzanine.
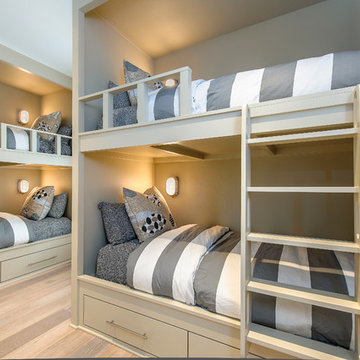
Stephen Reed
Cette image montre une chambre d'enfant traditionnelle avec un lit superposé.
Cette image montre une chambre d'enfant traditionnelle avec un lit superposé.
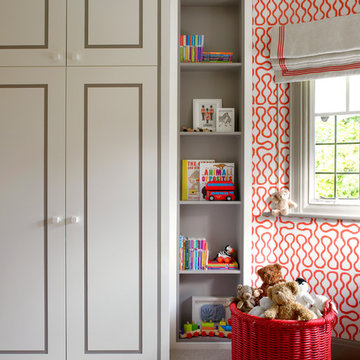
Inspiration pour une chambre d'enfant de 1 à 3 ans design avec un mur multicolore et moquette.
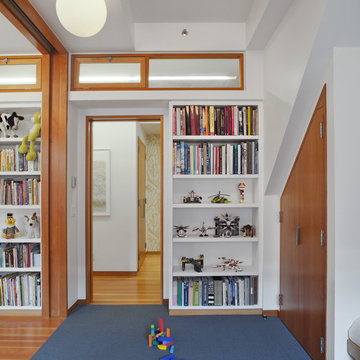
A cookie cutter developer three bedroom duplex was transformed into a four bedroom family friendly home complete with fine details and custom millwork. Transoms were added to improve light and air circulation.
Instead of providing separate bedrooms for the two young children, we designed a single large bedroom with a sliding wall of Douglas fir. Half of the space can be configured as a playroom, with the children sleeping on the other side. The playroom can also function as a guest room.
Photo by Ofer Wolberger
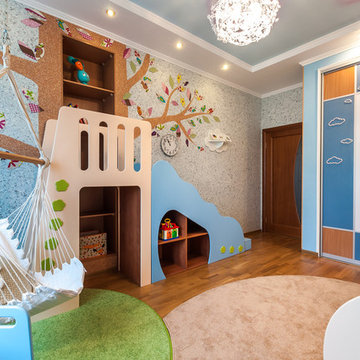
Фотографии проекта с использованием шелковой штукатурки SILK PLASTER. Название выпуска: "Сказочный лес" Программа "ПРО ДЕКОР", канал ТНТ 2013 год.
Cette photo montre une chambre d'enfant de 1 à 3 ans tendance avec un sol en bois brun et un sol marron.
Cette photo montre une chambre d'enfant de 1 à 3 ans tendance avec un sol en bois brun et un sol marron.
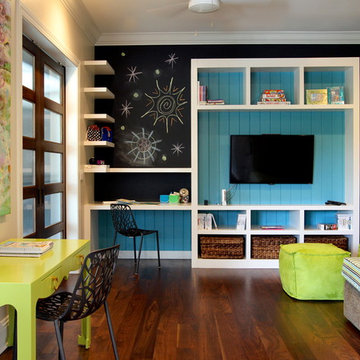
Cette photo montre une chambre d'enfant tendance avec un bureau, parquet foncé, un mur multicolore et un sol marron.
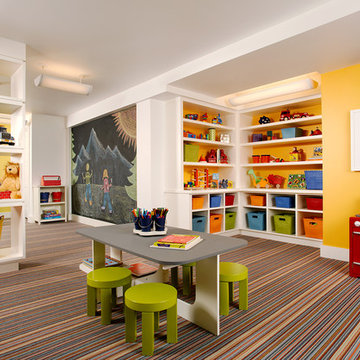
Pat Sudmeier
Idées déco pour une grande chambre d'enfant classique avec un mur jaune, moquette et un sol multicolore.
Idées déco pour une grande chambre d'enfant classique avec un mur jaune, moquette et un sol multicolore.
Idées déco de chambres d'enfant et de bébé
1


