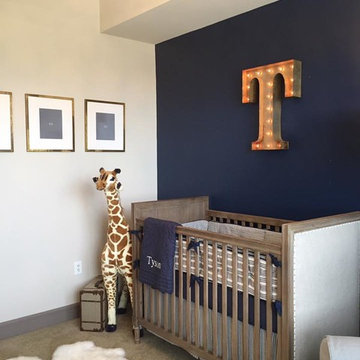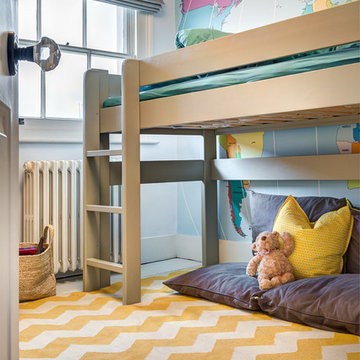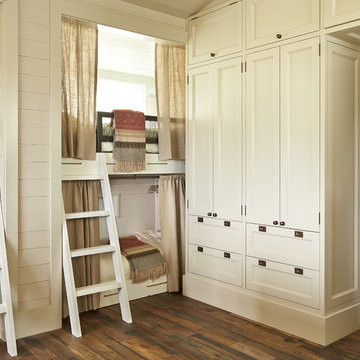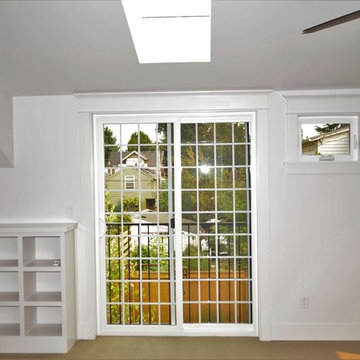Trier par :
Budget
Trier par:Populaires du jour
1 - 20 sur 248 photos
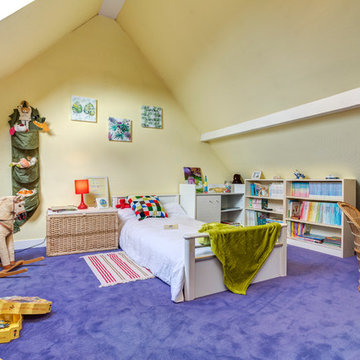
Stéphane VASCO
Inspiration pour une chambre d'enfant de 4 à 10 ans bohème avec un mur jaune, moquette et un sol violet.
Inspiration pour une chambre d'enfant de 4 à 10 ans bohème avec un mur jaune, moquette et un sol violet.
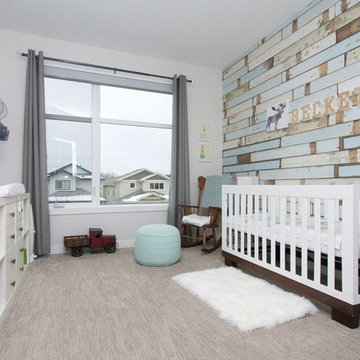
Réalisation d'une chambre de bébé garçon tradition de taille moyenne avec un mur blanc, moquette et un sol beige.
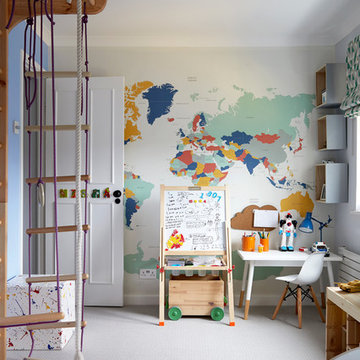
Anna Stathaki
Cette photo montre une chambre d'enfant de 4 à 10 ans chic de taille moyenne avec moquette, un sol gris et un mur bleu.
Cette photo montre une chambre d'enfant de 4 à 10 ans chic de taille moyenne avec moquette, un sol gris et un mur bleu.
Trouvez le bon professionnel près de chez vous
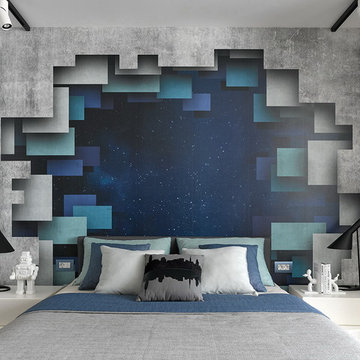
Designer: Ivan Pozdnyakov
Foto: Sergey Ananiev
Inspiration pour une grande chambre d'enfant design avec un sol en bois brun et un mur multicolore.
Inspiration pour une grande chambre d'enfant design avec un sol en bois brun et un mur multicolore.
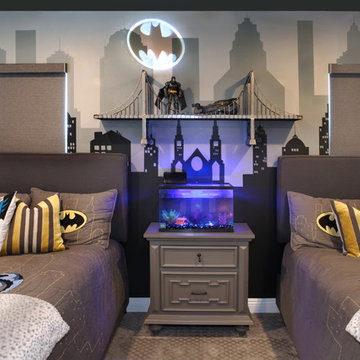
Design by 27 Diamonds Interior Design
www.27diamonds.com
Idées déco pour une chambre d'enfant de 4 à 10 ans contemporaine de taille moyenne avec un mur gris, moquette et un sol gris.
Idées déco pour une chambre d'enfant de 4 à 10 ans contemporaine de taille moyenne avec un mur gris, moquette et un sol gris.
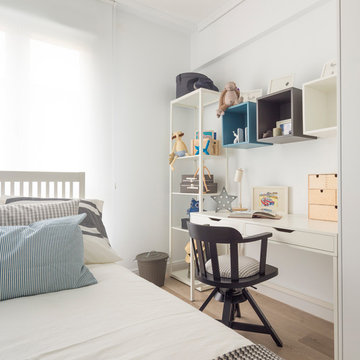
Erlantz Biderbost
Exemple d'une chambre d'enfant de 4 à 10 ans scandinave de taille moyenne avec un mur blanc et un sol en bois brun.
Exemple d'une chambre d'enfant de 4 à 10 ans scandinave de taille moyenne avec un mur blanc et un sol en bois brun.
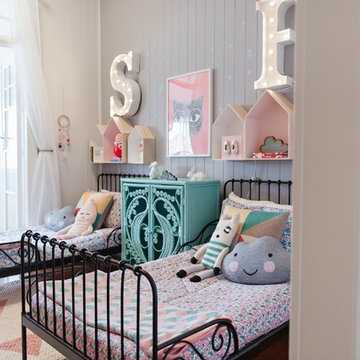
Cette image montre une chambre d'enfant de taille moyenne avec un mur gris et un sol en bois brun.
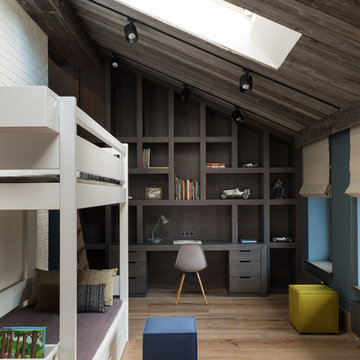
Архитекторы Краузе Александр и Краузе Анна
фото Кирилл Овчинников
Aménagement d'une grande chambre d'enfant de 4 à 10 ans industrielle avec un mur bleu, un sol en bois brun, un sol beige et un lit superposé.
Aménagement d'une grande chambre d'enfant de 4 à 10 ans industrielle avec un mur bleu, un sol en bois brun, un sol beige et un lit superposé.
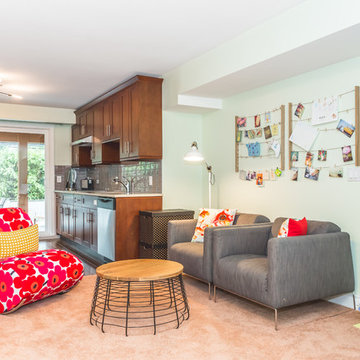
Cory Stevens Photography
Inspiration pour une chambre d'enfant de 4 à 10 ans design de taille moyenne avec un mur vert et moquette.
Inspiration pour une chambre d'enfant de 4 à 10 ans design de taille moyenne avec un mur vert et moquette.
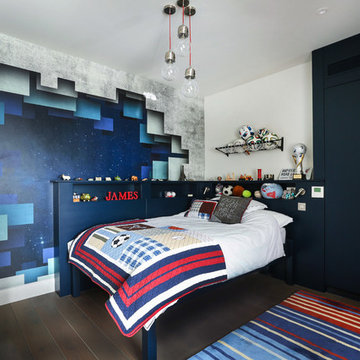
Idées déco pour une chambre d'enfant de 4 à 10 ans contemporaine de taille moyenne avec un mur blanc, parquet foncé et un sol marron.
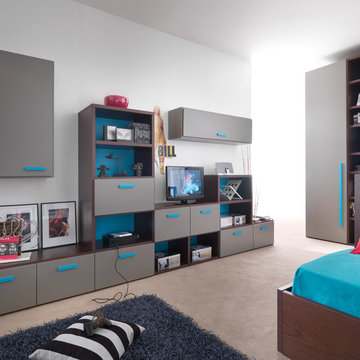
Cette image montre une grande chambre d'enfant design avec un mur blanc, moquette et un sol beige.
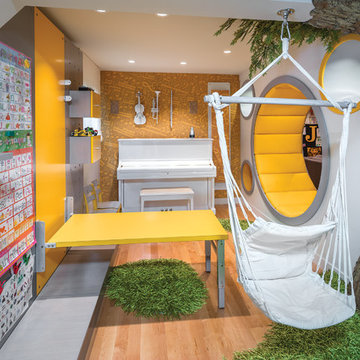
THEME This room is dedicated to supporting and encouraging the young artist in art and music. From the hand-painted instruments decorating the music corner to
the dedicated foldaway art table, every space is tailored to the creative spirit, offering a place to be inspired, a nook to relax or a corner to practice. This environment
radiates energy from the ground up, showering the room in natural, vibrant color.
FOCUS A majestic, floor-to-ceiling tree anchors the space, boldly transporting the beauty of nature into the house--along with the fun of swinging from a tree branch,
pitching a tent or reading under the beautiful canopy. The tree shares pride of place with a unique, retroinspired
room divider housing a colorful padded nook perfect for
reading, watching television or just relaxing.
STORAGE Multiple storage options are integrated to accommodate the family’s eclectic interests and
varied needs. From hidden cabinets in the floor to movable shelves and storage bins, there is room
for everything. The two wardrobes provide generous storage capacity without taking up valuable floor
space, and readily open up to sweep toys out of sight. The myWall® panels accommodate various shelving options and bins that can all be repositioned as needed. Additional storage and display options are strategically
provided around the room to store sheet music or display art projects on any of three magnetic panels.
GROWTH While the young artist experiments with media or music, he can also adapt this space to complement his experiences. The myWall® panels promote easy transformation and expansion, offer unlimited options, and keep shelving at an optimum height as he grows. All the furniture rolls on casters so the room can sustain the
action during a play date or be completely re-imagined if the family wants a makeover.
SAFETY The elements in this large open space are all designed to enfold a young boy in a playful, creative and safe place. The modular components on the myWall® panels are all locked securely in place no matter what they store. The custom drop-down table includes two safety latches to prevent unintentional opening. The floor drop doors are all equipped with slow glide closing hinges so no fingers will be trapped.
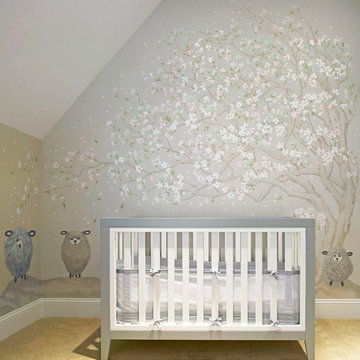
Tom Crane Photography, Inc.
Inspiration pour une chambre de bébé neutre traditionnelle de taille moyenne avec un mur multicolore, moquette et un sol beige.
Inspiration pour une chambre de bébé neutre traditionnelle de taille moyenne avec un mur multicolore, moquette et un sol beige.
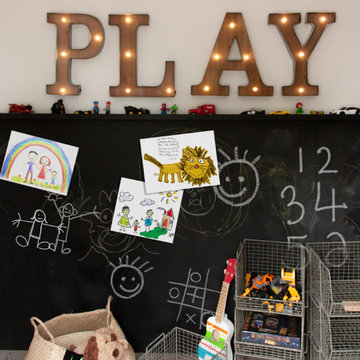
Debi Avery
Idée de décoration pour une petite chambre d'enfant de 1 à 3 ans urbaine avec un mur blanc.
Idée de décoration pour une petite chambre d'enfant de 1 à 3 ans urbaine avec un mur blanc.
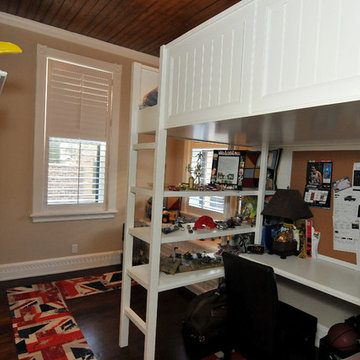
Cabinetry by Your Custom Cabinets, Photo by Dariusz Pilka
Exemple d'une chambre d'enfant tendance avec un mur marron et parquet foncé.
Exemple d'une chambre d'enfant tendance avec un mur marron et parquet foncé.
Idées déco de chambres d'enfant et de bébé
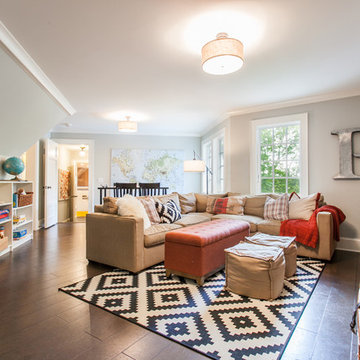
The client’s coastal New England roots inspired this Shingle style design for a lakefront lot. With a background in interior design, her ideas strongly influenced the process, presenting both challenge and reward in executing her exact vision. Vintage coastal style grounds a thoroughly modern open floor plan, designed to house a busy family with three active children. A primary focus was the kitchen, and more importantly, the butler’s pantry tucked behind it. Flowing logically from the garage entry and mudroom, and with two access points from the main kitchen, it fulfills the utilitarian functions of storage and prep, leaving the main kitchen free to shine as an integral part of the open living area.
An ARDA for Custom Home Design goes to
Royal Oaks Design
Designer: Kieran Liebl
From: Oakdale, Minnesota
1


