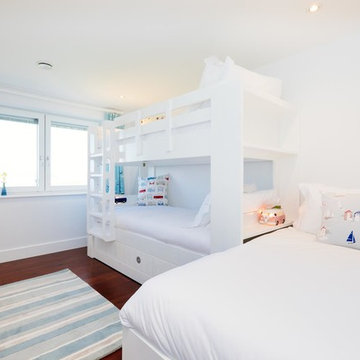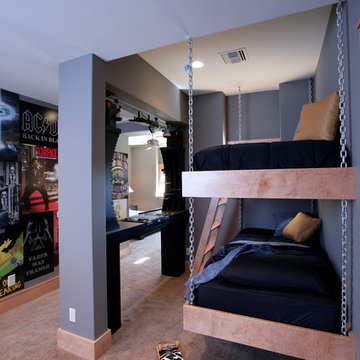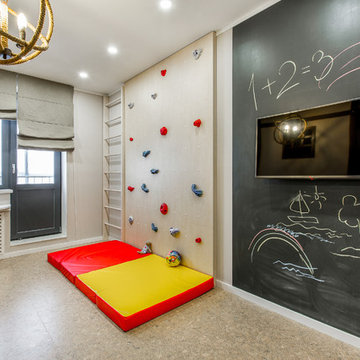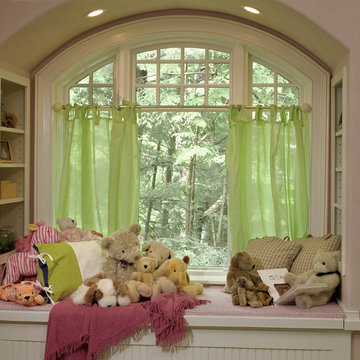Trier par :
Budget
Trier par:Populaires du jour
1 - 20 sur 635 photos

Having two young boys presents its own challenges, and when you have two of their best friends constantly visiting, you end up with four super active action heroes. This family wanted to dedicate a space for the boys to hangout. We took an ordinary basement and converted it into a playground heaven. A basketball hoop, climbing ropes, swinging chairs, rock climbing wall, and climbing bars, provide ample opportunity for the boys to let their energy out, and the built-in window seat is the perfect spot to catch a break. Tall built-in wardrobes and drawers beneath the window seat to provide plenty of storage for all the toys.
You can guess where all the neighborhood kids come to hangout now ☺

Robeson Design creates a fun kids play room with horizontal striped walls and geometric window shades. Green, white and tan walls set the stage for tons of fun, TV watching, toy storage, homework and art projects. Bold green walls behind the TV flanked by fun white pendant lights complete the look.
David Harrison Photography
Click on the hyperlink for more on this project.
Trouvez le bon professionnel près de chez vous
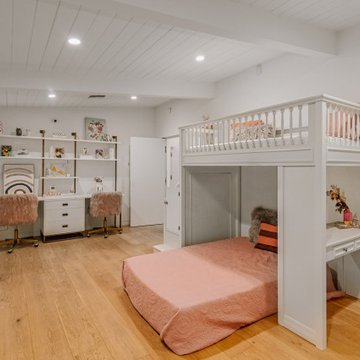
Aménagement d'une grande chambre d'enfant de 4 à 10 ans rétro avec un mur blanc, parquet clair, un sol beige et un lit superposé.
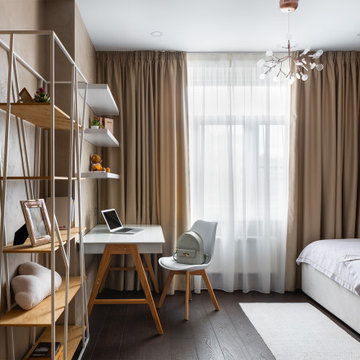
Комната старшей дочки, девочке 14 лет.
Exemple d'une chambre d'enfant tendance de taille moyenne avec un mur beige, parquet foncé et un sol marron.
Exemple d'une chambre d'enfant tendance de taille moyenne avec un mur beige, parquet foncé et un sol marron.
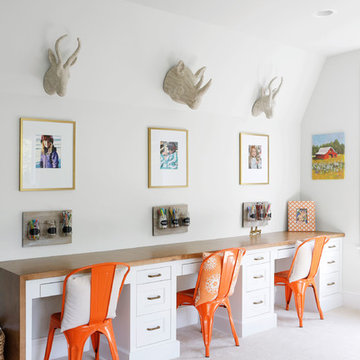
Paige Rumore
Idée de décoration pour une chambre neutre de 4 à 10 ans tradition avec un bureau, un mur blanc, moquette et un sol beige.
Idée de décoration pour une chambre neutre de 4 à 10 ans tradition avec un bureau, un mur blanc, moquette et un sol beige.
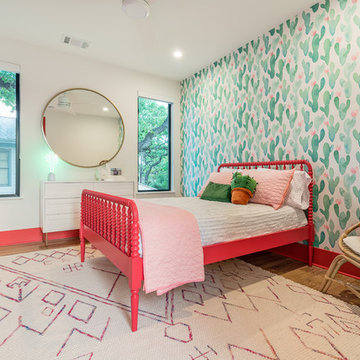
Places + Faces
Inspiration pour une chambre d'enfant design avec un mur multicolore et parquet clair.
Inspiration pour une chambre d'enfant design avec un mur multicolore et parquet clair.
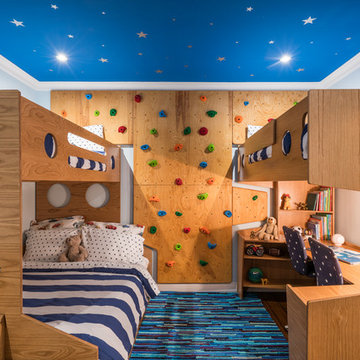
Inspiration pour une chambre d'enfant design avec un mur bleu et un lit superposé.
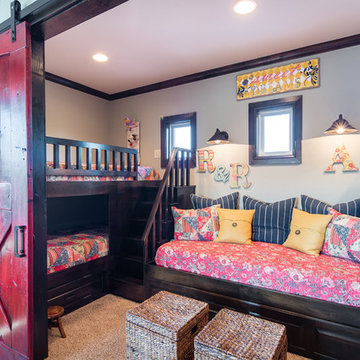
Carlos Barron Photography
Inspiration pour une chambre d'enfant de 4 à 10 ans chalet avec un mur gris, moquette et un lit superposé.
Inspiration pour une chambre d'enfant de 4 à 10 ans chalet avec un mur gris, moquette et un lit superposé.
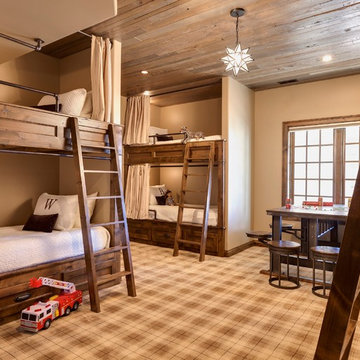
Jon Huelskamp Landmark Photography
Aménagement d'une chambre d'enfant de 4 à 10 ans montagne de taille moyenne avec un mur beige, moquette et un sol multicolore.
Aménagement d'une chambre d'enfant de 4 à 10 ans montagne de taille moyenne avec un mur beige, moquette et un sol multicolore.

This second-story addition to an already 'picture perfect' Naples home presented many challenges. The main tension between adding the many 'must haves' the client wanted on their second floor, but at the same time not overwhelming the first floor. Working with David Benner of Safety Harbor Builders was key in the design and construction process – keeping the critical aesthetic elements in check. The owners were very 'detail oriented' and actively involved throughout the process. The result was adding 924 sq ft to the 1,600 sq ft home, with the addition of a large Bonus/Game Room, Guest Suite, 1-1/2 Baths and Laundry. But most importantly — the second floor is in complete harmony with the first, it looks as it was always meant to be that way.
©Energy Smart Home Plans, Safety Harbor Builders, Glenn Hettinger Photography
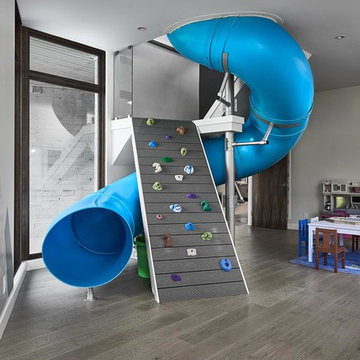
Climbing wall and curved slide allow 5 children to move between floors rapidly
Idée de décoration pour une grande chambre d'enfant de 4 à 10 ans design avec un mur gris, parquet foncé et un sol gris.
Idée de décoration pour une grande chambre d'enfant de 4 à 10 ans design avec un mur gris, parquet foncé et un sol gris.
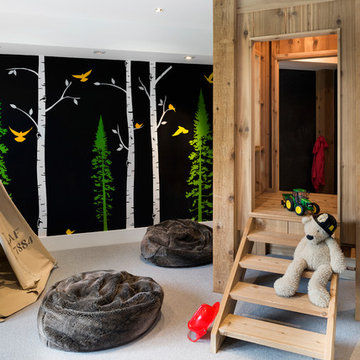
Spacecrafting, Inc.
Cette image montre une chambre d'enfant de 4 à 10 ans traditionnelle avec un mur multicolore, moquette et un sol beige.
Cette image montre une chambre d'enfant de 4 à 10 ans traditionnelle avec un mur multicolore, moquette et un sol beige.
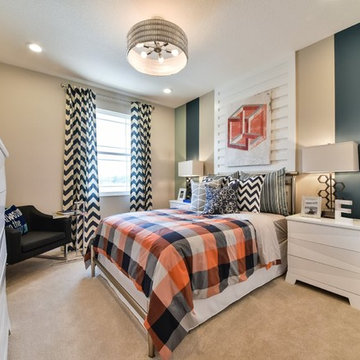
Idées déco pour une grande chambre d'enfant contemporaine avec un mur multicolore et moquette.
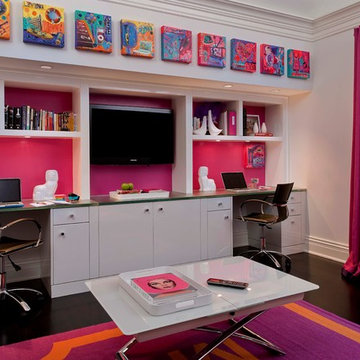
Steven Mueller Architects, LLC is a principle-based architectural firm located in the heart of Greenwich. The firm’s work exemplifies a personal commitment to achieving the finest architectural expression through a cooperative relationship with the client. Each project is designed to enhance the lives of the occupants by developing practical, dynamic and creative solutions. The firm has received recognition for innovative architecture providing for maximum efficiency and the highest quality of service.
Photo: © Jim Fiora Studio LLC
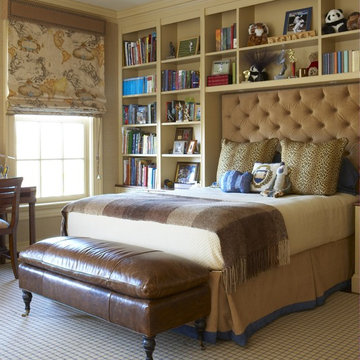
Interior Design by Cindy Rinfret, principal designer of Rinfret, Ltd. Interior Design & Decoration www.rinfretltd.com
Photos by Michael Partenio and styling by Stacy Kunstel
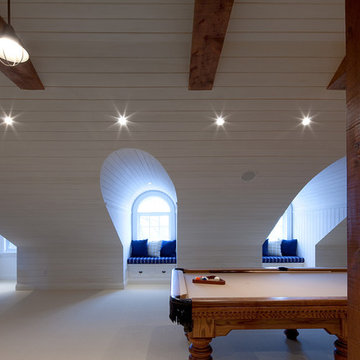
Photography: Peter A. Sellar / www.photoklik.com
Idée de décoration pour une salle de jeux d'enfant tradition.
Idée de décoration pour une salle de jeux d'enfant tradition.
Idées déco de chambres d'enfant et de bébé
1


