Trier par :
Budget
Trier par:Populaires du jour
1 - 20 sur 992 photos
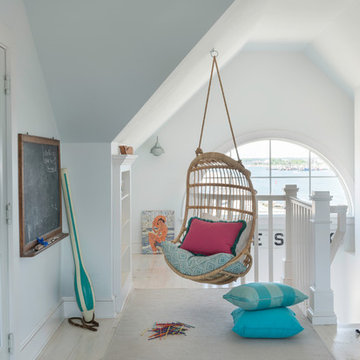
Nat Rea
Cette image montre une petite chambre d'enfant marine avec un mur blanc et parquet clair.
Cette image montre une petite chambre d'enfant marine avec un mur blanc et parquet clair.
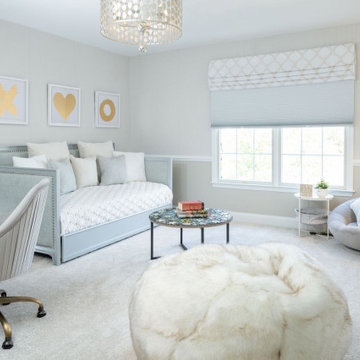
Cette photo montre une grande chambre d'enfant chic avec un mur gris, moquette, un sol gris et du papier peint.
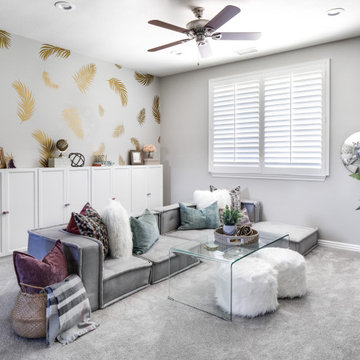
Cette photo montre une chambre d'enfant chic de taille moyenne avec un mur gris.

What a fun children's loft! The bottom hosts a cozy reading nook to hang out for some quiet time, or for chatting with the girls. The turquoise walls are amazing, and the white trim with pops of bright pink decor are perfect. What child would not LOVE to have this in their room? Fun fun fun! Designed by DBW Designs, Dawn Brady of Austin Texas.
anna-photography.com
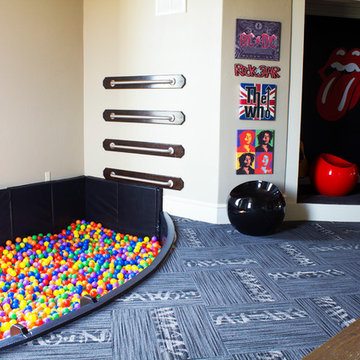
Fun kid's playroom with a large ball pit. Space designed by Bella Vici, an interior design firm and retail shoppe in Oklahoma City. http://bellavici.com

This 1901 Park Slope Brownstone underwent a full gut in 2020. The top floor of this new gorgeous home was designed especially for the kids. Cozy bedrooms, room for play and imagination to run wild, and even remote learning spaces.
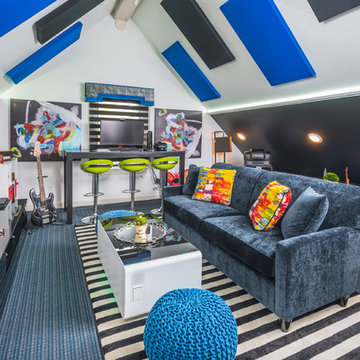
Inspiration came from the wallpaper, chosen to reflect the family's love of travel. Bright colors accent the black/blue and white color scheme. Friends can play games, create videos and relax with a movie with soft drinks right out of the coffee table refrigerator, while charging their electronic devises with the integrated USB ports! Photography: Reed Brown
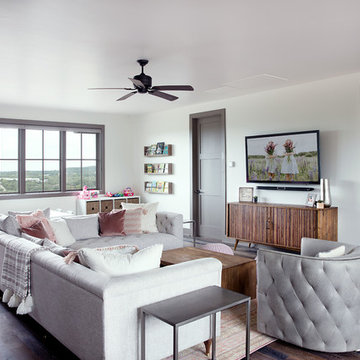
Cette image montre une chambre d'enfant traditionnelle de taille moyenne avec un mur blanc, parquet foncé et un sol marron.
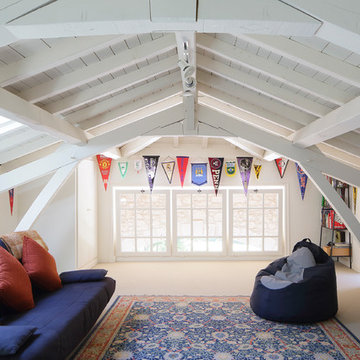
Fisher Hart Photography
Aménagement d'une chambre d'enfant campagne avec un mur blanc et moquette.
Aménagement d'une chambre d'enfant campagne avec un mur blanc et moquette.
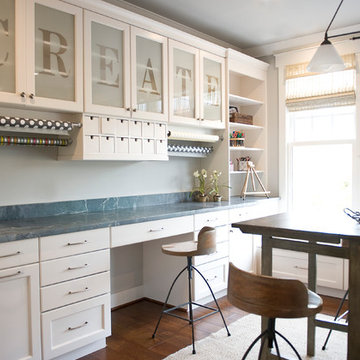
Cette photo montre une chambre d'enfant industrielle de taille moyenne avec un mur gris, un sol en bois brun et un sol marron.
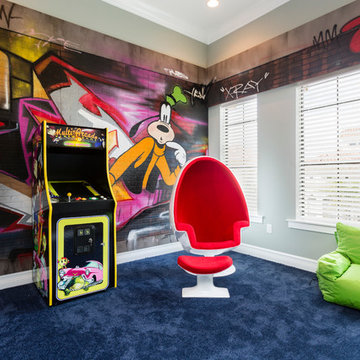
This Disney themed kids game room is suitable for all ages. With a large wall decal to add a uniqueness to the room along with bright pops of colors this space is perfect for all age ranges.
themed rooms, secret room, game room
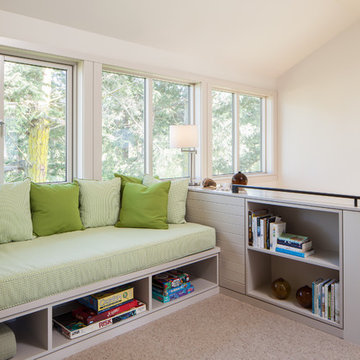
Sean Airhart
Idées déco pour une chambre d'enfant bord de mer avec un mur blanc et moquette.
Idées déco pour une chambre d'enfant bord de mer avec un mur blanc et moquette.
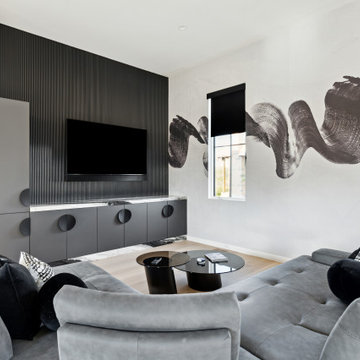
Idée de décoration pour une grande chambre d'enfant minimaliste avec un mur blanc, parquet clair et du papier peint.
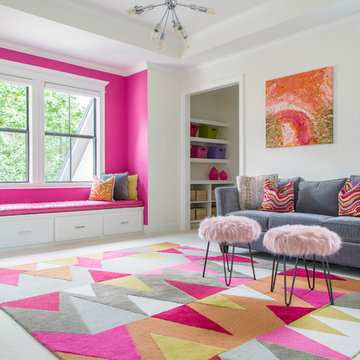
Bold patterns and lively colors flow throughout this playroom. The bay window and built in seating are painted in a vibrant hot pink that pop against the pure white walls. Fuzzy ottomans add a fun touch to the steel gray sofa and are complimented by the modern details of the mid-century flush mount and fun, geometric area rug.
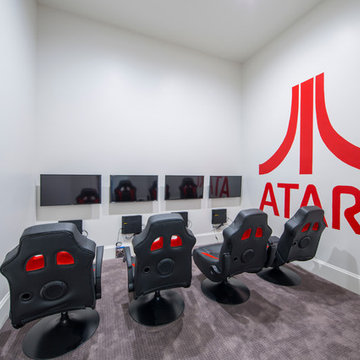
Custom Home Design by Joe Carrick Design. Built by Highland Custom Homes. Photography by Nick Bayless Photography
Idées déco pour une grande chambre d'enfant classique avec un mur blanc et parquet foncé.
Idées déco pour une grande chambre d'enfant classique avec un mur blanc et parquet foncé.
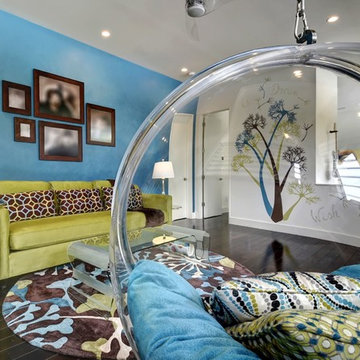
Allison Cartwright, Twist Tours
Réalisation d'une grande chambre d'enfant design avec un mur bleu et parquet foncé.
Réalisation d'une grande chambre d'enfant design avec un mur bleu et parquet foncé.
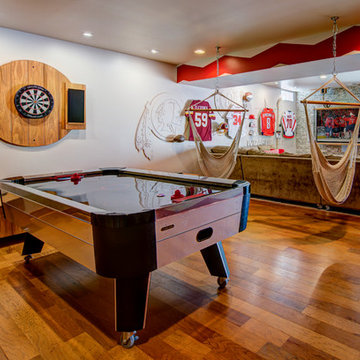
This energetic and inviting space offers entertainment, relaxation, quiet comfort or spirited revelry for the whole family. The fan wall proudly and safely displays treasures from favorite teams adding life and energy to the space while bringing the whole room together.
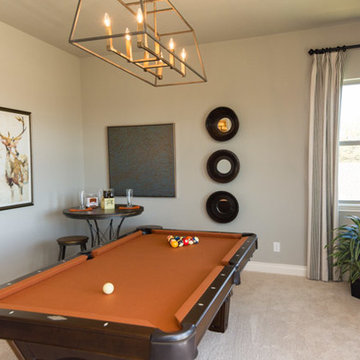
Aménagement d'une chambre d'enfant montagne de taille moyenne avec un mur gris et moquette.
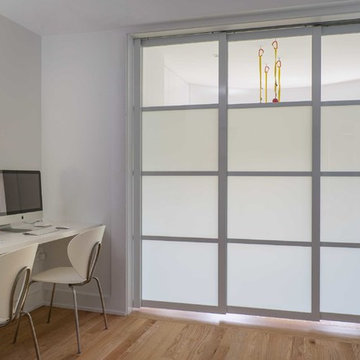
This renovated brick rowhome in Boston’s South End offers a modern aesthetic within a historic structure, creative use of space, exceptional thermal comfort, a reduced carbon footprint, and a passive stream of income.
DESIGN PRIORITIES. The goals for the project were clear - design the primary unit to accommodate the family’s modern lifestyle, rework the layout to create a desirable rental unit, improve thermal comfort and introduce a modern aesthetic. We designed the street-level entry as a shared entrance for both the primary and rental unit. The family uses it as their everyday entrance - we planned for bike storage and an open mudroom with bench and shoe storage to facilitate the change from shoes to slippers or bare feet as they enter their home. On the main level, we expanded the kitchen into the dining room to create an eat-in space with generous counter space and storage, as well as a comfortable connection to the living space. The second floor serves as master suite for the couple - a bedroom with a walk-in-closet and ensuite bathroom, and an adjacent study, with refinished original pumpkin pine floors. The upper floor, aside from a guest bedroom, is the child's domain with interconnected spaces for sleeping, work and play. In the play space, which can be separated from the work space with new translucent sliding doors, we incorporated recreational features inspired by adventurous and competitive television shows, at their son’s request.
MODERN MEETS TRADITIONAL. We left the historic front facade of the building largely unchanged - the security bars were removed from the windows and the single pane windows were replaced with higher performing historic replicas. We designed the interior and rear facade with a vision of warm modernism, weaving in the notable period features. Each element was either restored or reinterpreted to blend with the modern aesthetic. The detailed ceiling in the living space, for example, has a new matte monochromatic finish, and the wood stairs are covered in a dark grey floor paint, whereas the mahogany doors were simply refinished. New wide plank wood flooring with a neutral finish, floor-to-ceiling casework, and bold splashes of color in wall paint and tile, and oversized high-performance windows (on the rear facade) round out the modern aesthetic.
RENTAL INCOME. The existing rowhome was zoned for a 2-family dwelling but included an undesirable, single-floor studio apartment at the garden level with low ceiling heights and questionable emergency egress. In order to increase the quality and quantity of space in the rental unit, we reimagined it as a two-floor, 1 or 2 bedroom, 2 bathroom apartment with a modern aesthetic, increased ceiling height on the lowest level and provided an in-unit washer/dryer. The apartment was listed with Jackie O'Connor Real Estate and rented immediately, providing the owners with a source of passive income.
ENCLOSURE WITH BENEFITS. The homeowners sought a minimal carbon footprint, enabled by their urban location and lifestyle decisions, paired with the benefits of a high-performance home. The extent of the renovation allowed us to implement a deep energy retrofit (DER) to address air tightness, insulation, and high-performance windows. The historic front facade is insulated from the interior, while the rear facade is insulated on the exterior. Together with these building enclosure improvements, we designed an HVAC system comprised of continuous fresh air ventilation, and an efficient, all-electric heating and cooling system to decouple the house from natural gas. This strategy provides optimal thermal comfort and indoor air quality, improved acoustic isolation from street noise and neighbors, as well as a further reduced carbon footprint. We also took measures to prepare the roof for future solar panels, for when the South End neighborhood’s aging electrical infrastructure is upgraded to allow them.
URBAN LIVING. The desirable neighborhood location allows the both the homeowners and tenant to walk, bike, and use public transportation to access the city, while each charging their respective plug-in electric cars behind the building to travel greater distances.
OVERALL. The understated rowhouse is now ready for another century of urban living, offering the owners comfort and convenience as they live life as an expression of their values.
Eric Roth Photo
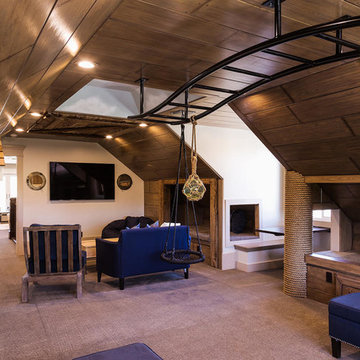
Play area for the kids with built-in monkey bars.
Exemple d'une très grande chambre d'enfant craftsman avec moquette et un mur multicolore.
Exemple d'une très grande chambre d'enfant craftsman avec moquette et un mur multicolore.
Idées déco de chambres d'enfant et de bébé pour ados avec salle de jeux
1

