Trier par :
Budget
Trier par:Populaires du jour
1 - 20 sur 3 106 photos
1 sur 3
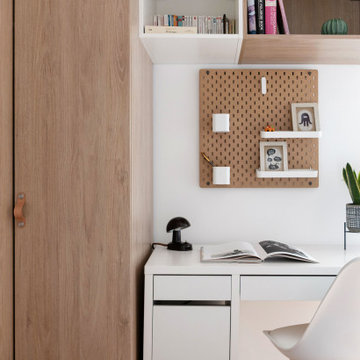
Dressing et rangement supérieur : LEROY MERLIN
Bureau et support mural : IKEA
Chaise : IKEA
Cette image montre une petite chambre d'enfant nordique avec un mur blanc.
Cette image montre une petite chambre d'enfant nordique avec un mur blanc.
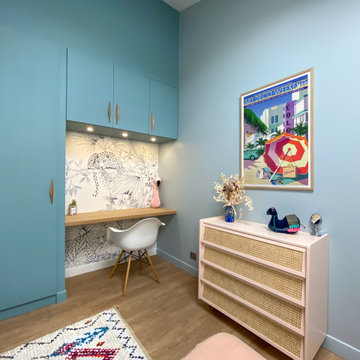
Inspiration pour une chambre d'enfant design de taille moyenne avec un bureau, un mur bleu, un sol beige et parquet clair.
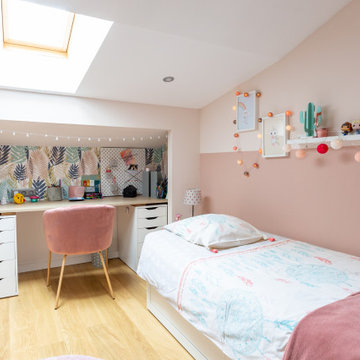
Cette image montre une chambre d'enfant design de taille moyenne avec un mur rose, parquet clair, un sol beige et du papier peint.
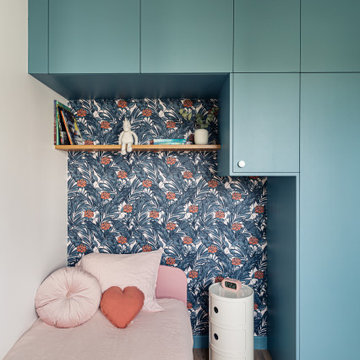
Projet d'agencement d'un appartement des années 70. L'objectif était d'optimiser et sublimer les espaces en créant des meubles menuisés.
Les couleurs acidulées apportent Pep's et fraicheur tout en relevant les jeux de profondeur.
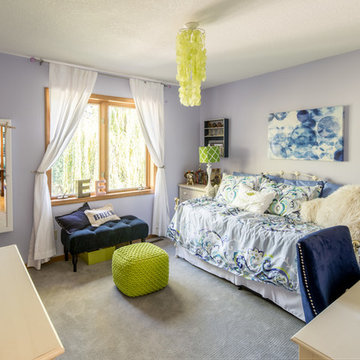
Aménagement d'une chambre d'enfant moderne de taille moyenne avec un mur bleu et moquette.

Inspiration pour une grande chambre d'enfant chalet en bois avec un mur beige, un sol en bois brun, un sol jaune et poutres apparentes.

Idée de décoration pour une chambre d'enfant tradition de taille moyenne avec un mur blanc, un sol marron et du papier peint.
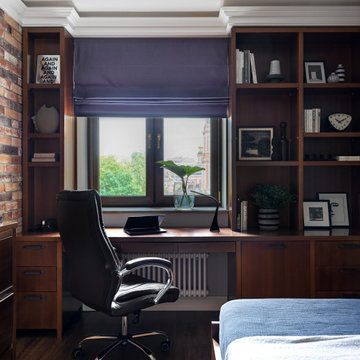
Дизайн-проект реализован Архитектором-Дизайнером Екатериной Ялалтыновой. Комплектация и декорирование - Бюро9. Строительная компания - ООО "Шафт"
Cette image montre une chambre d'enfant traditionnelle de taille moyenne avec un bureau, un mur gris, un sol en bois brun et un sol marron.
Cette image montre une chambre d'enfant traditionnelle de taille moyenne avec un bureau, un mur gris, un sol en bois brun et un sol marron.
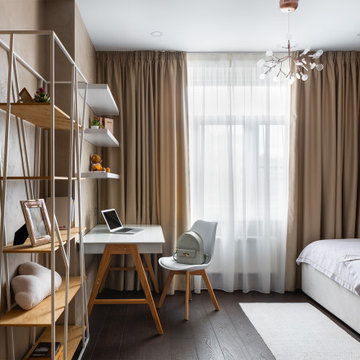
Комната старшей дочки, девочке 14 лет.
Exemple d'une chambre d'enfant tendance de taille moyenne avec un mur beige, parquet foncé et un sol marron.
Exemple d'une chambre d'enfant tendance de taille moyenne avec un mur beige, parquet foncé et un sol marron.
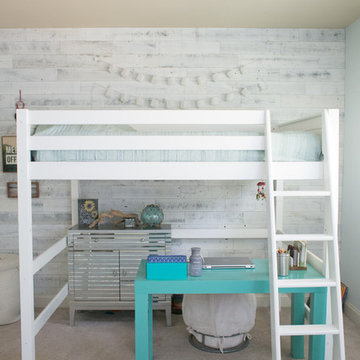
This beach inspired girls bedroom is a great space to relax and has the style and functionality to grow into.
Photo Credit: Allie mullin
Idée de décoration pour une grande chambre d'enfant marine avec un mur bleu, moquette et un sol beige.
Idée de décoration pour une grande chambre d'enfant marine avec un mur bleu, moquette et un sol beige.
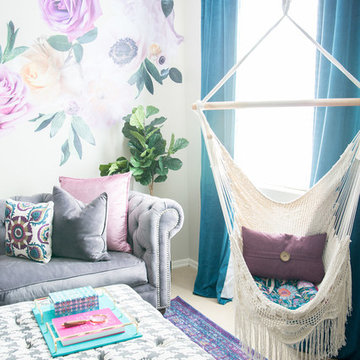
This teen room has the jewel tones and fun textures and fabrics to add to the spunk!
Exemple d'une chambre d'enfant romantique de taille moyenne avec un bureau, un mur beige, moquette et un sol beige.
Exemple d'une chambre d'enfant romantique de taille moyenne avec un bureau, un mur beige, moquette et un sol beige.

Christian Garibaldi
Aménagement d'une chambre d'enfant classique de taille moyenne avec un mur bleu, moquette et un sol gris.
Aménagement d'une chambre d'enfant classique de taille moyenne avec un mur bleu, moquette et un sol gris.
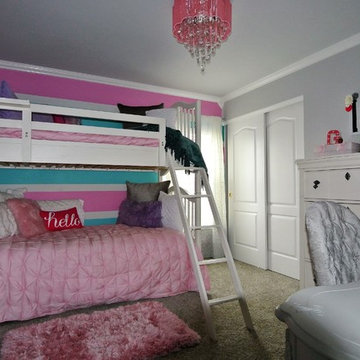
My client has a 10 year old that wanted to update her room to get ready for her teen years. She loved teal, pink and white so we did (2) stripped walls and then did the other (2) walls in a soft grey so that it wouldn't get to busy. She loved the idea of bunk beds for her friends to hang out. We purchased a grey antique desk and chair and an off white dresser that has a jewelry box that you can pull out the back side to hang all of your jewels. The light was hot pink with hearts dangling down.
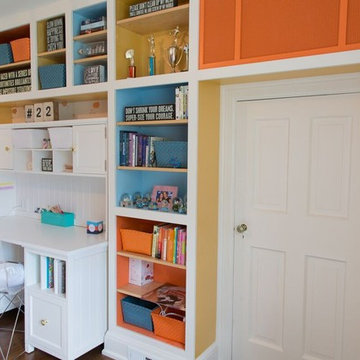
Idées déco pour une chambre d'enfant contemporaine de taille moyenne avec un mur multicolore et parquet foncé.

Introducing the Courtyard Collection at Sonoma, located near Ballantyne in Charlotte. These 51 single-family homes are situated with a unique twist, and are ideal for people looking for the lifestyle of a townhouse or condo, without shared walls. Lawn maintenance is included! All homes include kitchens with granite counters and stainless steel appliances, plus attached 2-car garages. Our 3 model homes are open daily! Schools are Elon Park Elementary, Community House Middle, Ardrey Kell High. The Hanna is a 2-story home which has everything you need on the first floor, including a Kitchen with an island and separate pantry, open Family/Dining room with an optional Fireplace, and the laundry room tucked away. Upstairs is a spacious Owner's Suite with large walk-in closet, double sinks, garden tub and separate large shower. You may change this to include a large tiled walk-in shower with bench seat and separate linen closet. There are also 3 secondary bedrooms with a full bath with double sinks.
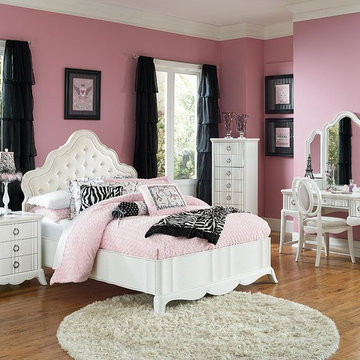
Suddenly, a "perfectly posh" room no longer requires a ridiculously posh price. This collection is packed with boutique style- and built to last longer than the latest fad. With crystal accents and Snow White finish.
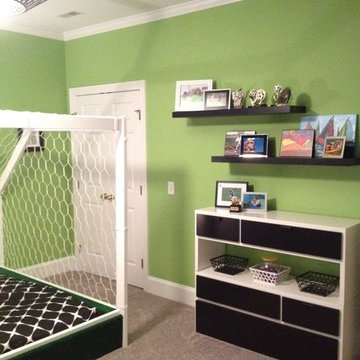
From a yellow beach theme to a kicking soccer room! This little girl was one happy camper!
Idée de décoration pour une chambre d'enfant tradition de taille moyenne avec un mur vert et moquette.
Idée de décoration pour une chambre d'enfant tradition de taille moyenne avec un mur vert et moquette.
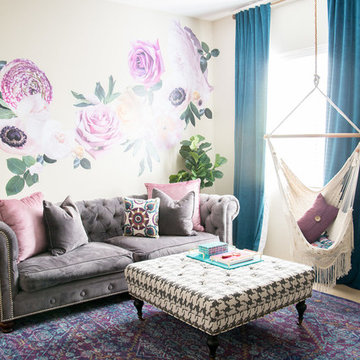
This teen room has the jewel tones and fun textures and fabrics to add to the spunk!
Aménagement d'une chambre d'enfant romantique de taille moyenne avec moquette et un mur multicolore.
Aménagement d'une chambre d'enfant romantique de taille moyenne avec moquette et un mur multicolore.
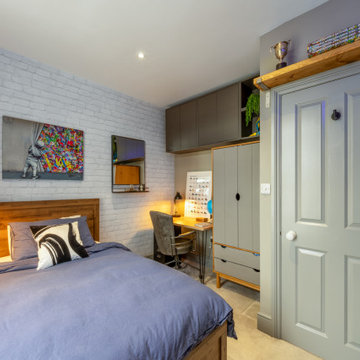
A completely refurbished bedroom for a teenage boy. Additional storage was a big part of the brief as was amending the layout. We decided on an industrial theme for the room. We retained the existing carpet and curtains. An ottoman double bed was added along with wall mounted cupboards and a freestanding wardrobe with storage drawers. An neon sign was commissioned as a fun feature in an apres ski design that the clients chose which worked really well.
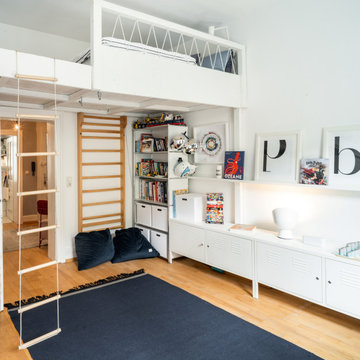
Idées déco pour une chambre d'enfant contemporaine de taille moyenne avec un mur blanc et un sol en bois brun.
Idées déco de chambres d'enfant et de bébé pour ados
1

