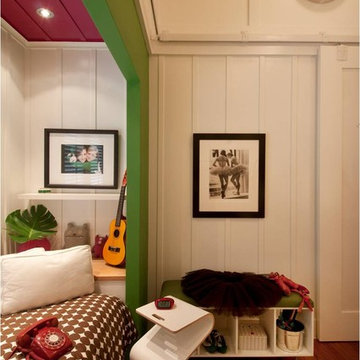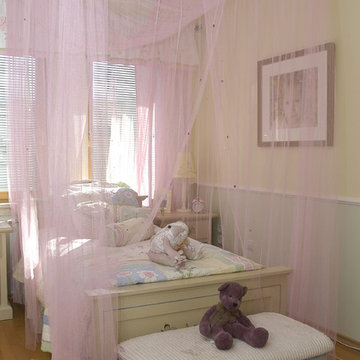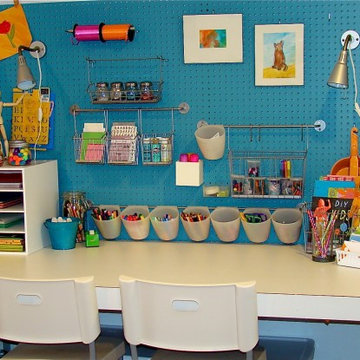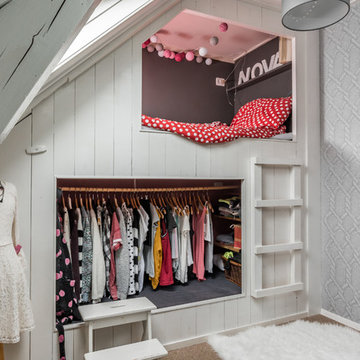Trier par :
Budget
Trier par:Populaires du jour
1 - 20 sur 305 photos

David Laurer
Exemple d'une chambre d'enfant de 4 à 10 ans nature avec un mur blanc, moquette, un sol beige et un lit superposé.
Exemple d'une chambre d'enfant de 4 à 10 ans nature avec un mur blanc, moquette, un sol beige et un lit superposé.
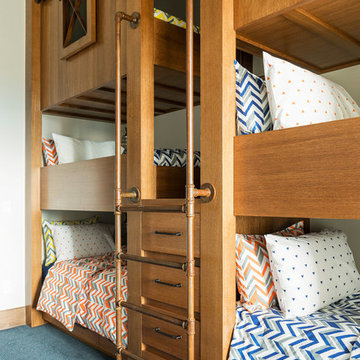
Photo by Lucy Call
Idée de décoration pour une chambre d'enfant de 4 à 10 ans chalet avec un mur blanc, moquette, un sol bleu et un lit superposé.
Idée de décoration pour une chambre d'enfant de 4 à 10 ans chalet avec un mur blanc, moquette, un sol bleu et un lit superposé.
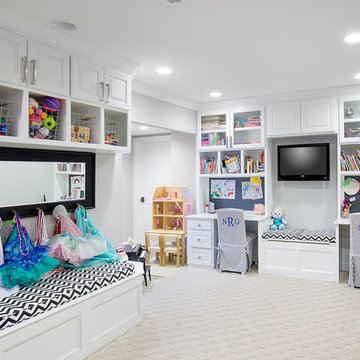
Cette image montre une chambre d'enfant de 4 à 10 ans traditionnelle avec un mur gris, moquette et un sol beige.
Trouvez le bon professionnel près de chez vous
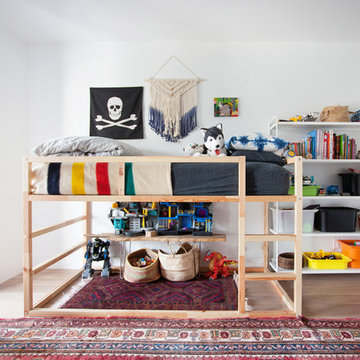
Phoebe Chauson
Cette photo montre une chambre d'enfant de 4 à 10 ans rétro avec un mur blanc, parquet foncé et un lit mezzanine.
Cette photo montre une chambre d'enfant de 4 à 10 ans rétro avec un mur blanc, parquet foncé et un lit mezzanine.
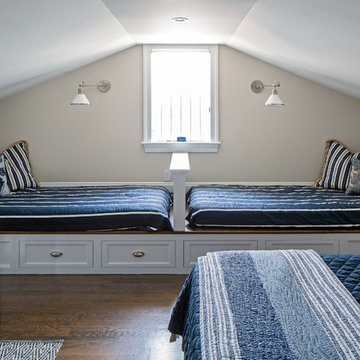
Idées déco pour une chambre d'enfant de 4 à 10 ans bord de mer avec un mur beige, parquet foncé et un sol marron.
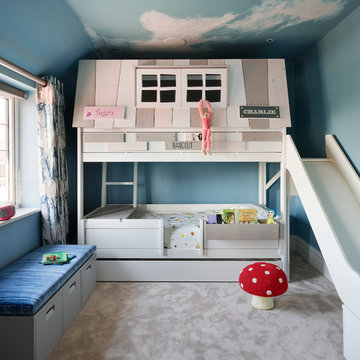
Highly imaginative kids bedroom featuring a house style bunk bed with integrated slide to come down from the top bunk. The ceiling is hand painted with a sky and cloud effect.
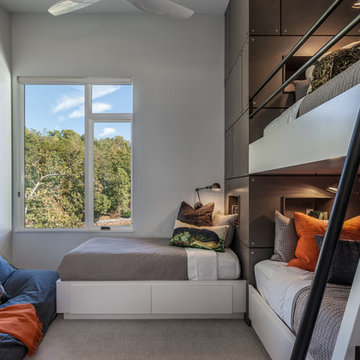
Photography by Rebecca Lehde
Inspiration pour une chambre d'enfant design avec un mur blanc et moquette.
Inspiration pour une chambre d'enfant design avec un mur blanc et moquette.
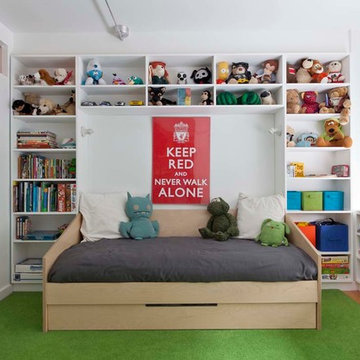
photography by Juan Lopez Gil
Inspiration pour une chambre d'enfant design avec un mur blanc et un sol en bois brun.
Inspiration pour une chambre d'enfant design avec un mur blanc et un sol en bois brun.
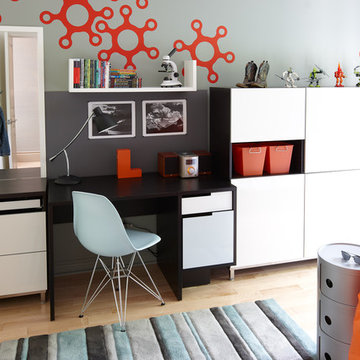
www.jamesramsay.ca
Aménagement d'une chambre d'enfant contemporaine avec un mur gris et parquet clair.
Aménagement d'une chambre d'enfant contemporaine avec un mur gris et parquet clair.
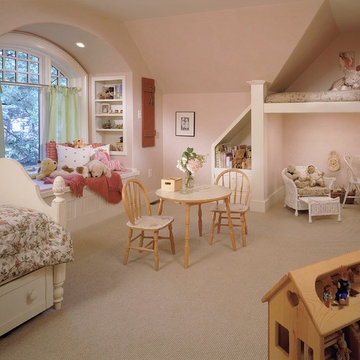
Cette image montre une salle de jeux d'enfant traditionnelle avec un lit mezzanine.
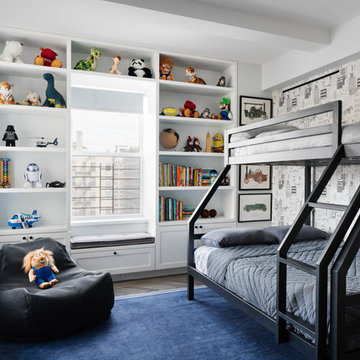
Exemple d'une chambre d'enfant de 4 à 10 ans tendance avec un mur blanc, parquet foncé, un sol marron et un lit superposé.
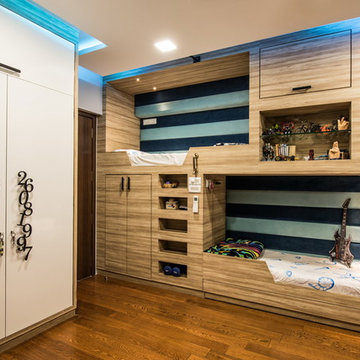
Cette image montre une petite chambre d'enfant design avec un mur blanc, un sol marron, un sol en bois brun et un lit superposé.
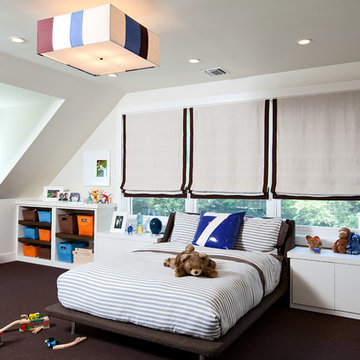
Alex Kotlik
Idée de décoration pour une chambre d'enfant de 4 à 10 ans design avec un mur blanc et moquette.
Idée de décoration pour une chambre d'enfant de 4 à 10 ans design avec un mur blanc et moquette.
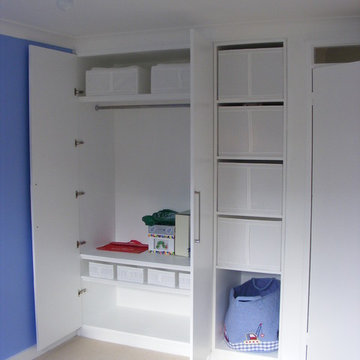
Type of Object – Children’s wardrobe and room decoration
Price – 4500 painted (inc room refurbishment)
Lucinda needed to smarten up a child’s room in her Putney home. We were asked to design a child’s wardrobe that would in time become a guest or adult room.
The unit is designed to accommodate organisers from the IKEA “SKUBB” range…
http://www.ikea.com/gb/en/catalog/products/80179471/?cid=en%3Epc%3Ego%3Eproducts_search
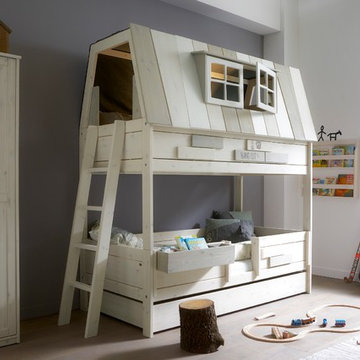
Inspiration pour une chambre d'enfant de 4 à 10 ans nordique de taille moyenne avec un mur gris, parquet clair, un sol beige et un lit superposé.
Idées déco de chambres d'enfant et de bébé

This 7,000 square foot space located is a modern weekend getaway for a modern family of four. The owners were looking for a designer who could fuse their love of art and elegant furnishings with the practicality that would fit their lifestyle. They owned the land and wanted to build their new home from the ground up. Betty Wasserman Art & Interiors, Ltd. was a natural fit to make their vision a reality.
Upon entering the house, you are immediately drawn to the clean, contemporary space that greets your eye. A curtain wall of glass with sliding doors, along the back of the house, allows everyone to enjoy the harbor views and a calming connection to the outdoors from any vantage point, simultaneously allowing watchful parents to keep an eye on the children in the pool while relaxing indoors. Here, as in all her projects, Betty focused on the interaction between pattern and texture, industrial and organic.
Project completed by New York interior design firm Betty Wasserman Art & Interiors, which serves New York City, as well as across the tri-state area and in The Hamptons.
For more about Betty Wasserman, click here: https://www.bettywasserman.com/
To learn more about this project, click here: https://www.bettywasserman.com/spaces/sag-harbor-hideaway/
1


