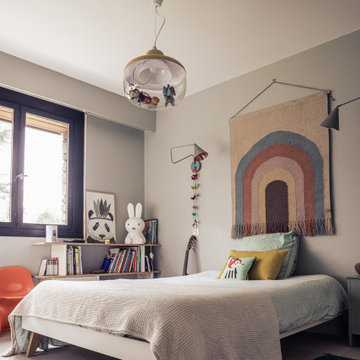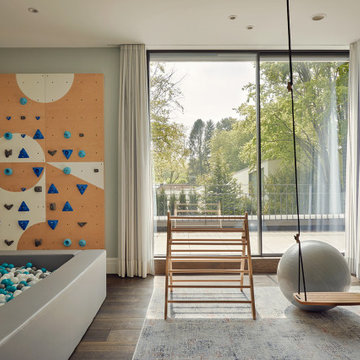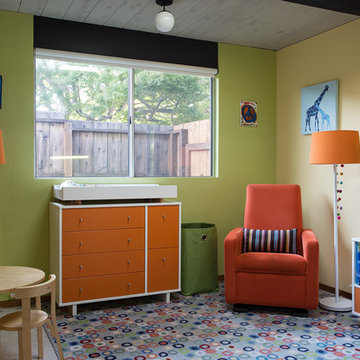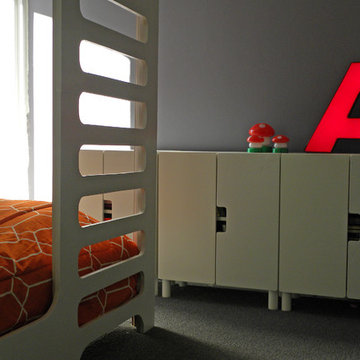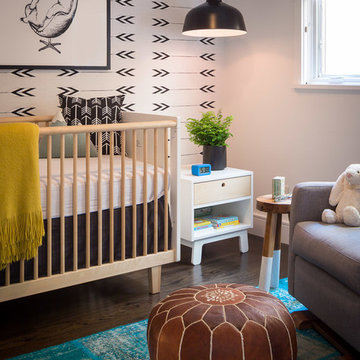
First home, savvy art owners, decided to hire RBD to design their recently purchased two story, four bedroom, midcentury Diamond Heights home to merge their new parenthood and love for entertaining lifestyles. Hired two months prior to the arrival of their baby boy, RBD was successful in installing the nursery just in time. The home required little architectural spatial reconfiguration given the previous owner was an architect, allowing RBD to focus mainly on furniture, fixtures and accessories while updating only a few finishes. New paint grade paneling added a needed midcentury texture to the entry, while an existing site for sore eyes radiator, received a new walnut cover creating a built-in mid-century custom headboard for the guest room, perfect for large art and plant decoration. RBD successfully paired furniture and art selections to connect the existing material finishes by keeping fabrics neutral and complimentary to the existing finishes. The backyard, an SF rare oasis, showcases a hanging chair and custom outdoor floor cushions for easy lounging, while a stylish midcentury heated bench allows easy outdoor entertaining in the SF climate.
Photography Credit: Scott Hargis Photography
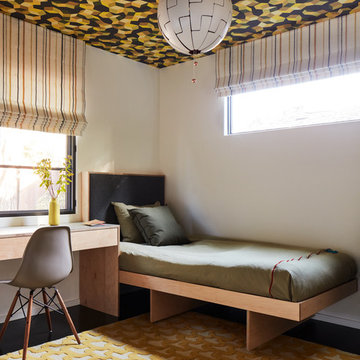
John Merkl
Aménagement d'une chambre d'enfant rétro avec un mur blanc et un sol noir.
Aménagement d'une chambre d'enfant rétro avec un mur blanc et un sol noir.
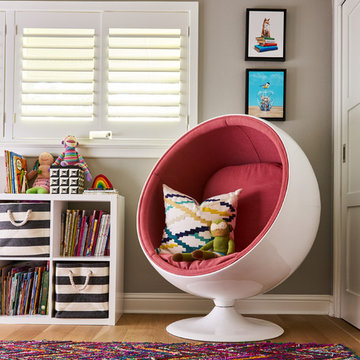
Highly edited and livable, this Dallas mid-century residence is both bright and airy. The layered neutrals are brightened with carefully placed pops of color, creating a simultaneously welcoming and relaxing space. The home is a perfect spot for both entertaining large groups and enjoying family time -- exactly what the clients were looking for.
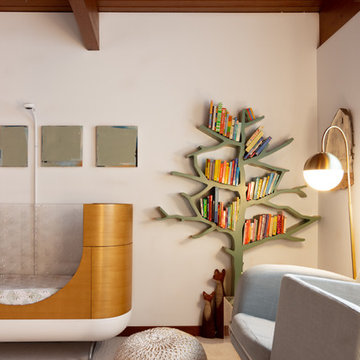
Cette image montre une chambre de bébé neutre vintage de taille moyenne avec un mur blanc, moquette et un sol beige.
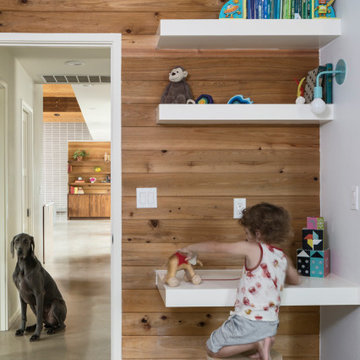
Idée de décoration pour une chambre d'enfant de 4 à 10 ans vintage avec un mur blanc, sol en béton ciré et un sol gris.
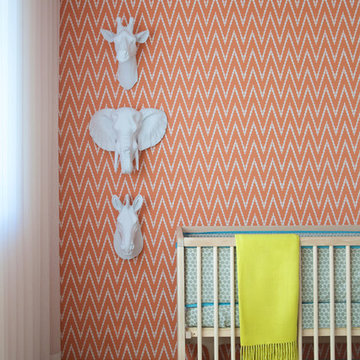
Bookstrucker Photography
Réalisation d'une chambre de bébé vintage avec un mur multicolore et un sol en bois brun.
Réalisation d'une chambre de bébé vintage avec un mur multicolore et un sol en bois brun.
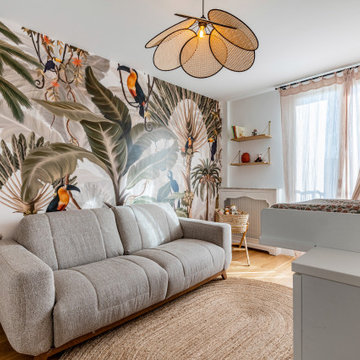
Cette image montre une chambre de bébé neutre vintage de taille moyenne avec un mur beige, parquet clair, un sol marron et du papier peint.
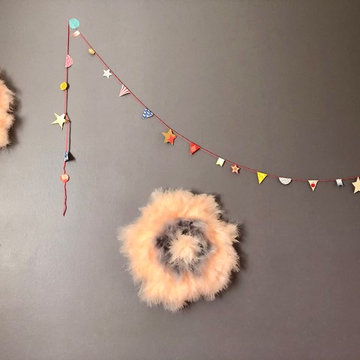
Exemple d'une chambre d'enfant de 4 à 10 ans rétro de taille moyenne avec un mur gris, un sol en bois brun et un sol marron.
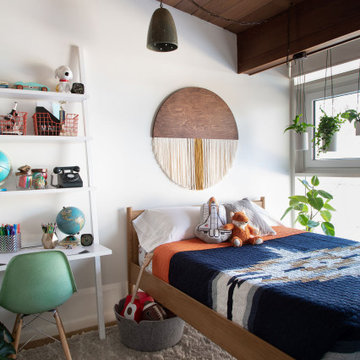
Exemple d'une chambre d'enfant rétro avec un mur blanc, un plafond voûté et un plafond en bois.
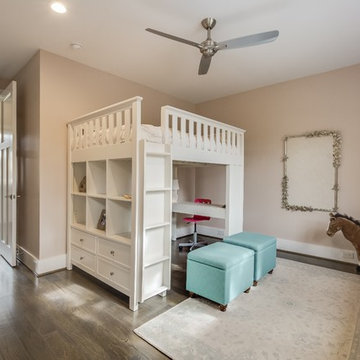
A modern mid century custom home design from exterior to interior has a focus on liveability while creating inviting spaces throughout the home. The Master suite beckons you to spend time in the spa-like oasis, while the kitchen, dining and living room areas are open and inviting.
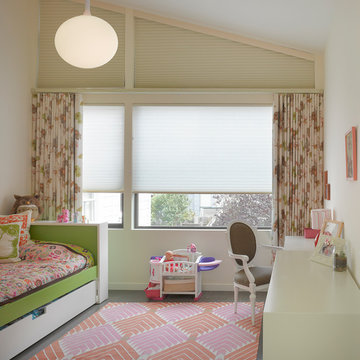
Ken Gutmaker Photography
Idées déco pour une chambre d'enfant de 1 à 3 ans rétro avec un mur blanc.
Idées déco pour une chambre d'enfant de 1 à 3 ans rétro avec un mur blanc.

Winner of the 2018 Tour of Homes Best Remodel, this whole house re-design of a 1963 Bennet & Johnson mid-century raised ranch home is a beautiful example of the magic we can weave through the application of more sustainable modern design principles to existing spaces.
We worked closely with our client on extensive updates to create a modernized MCM gem.
Extensive alterations include:
- a completely redesigned floor plan to promote a more intuitive flow throughout
- vaulted the ceilings over the great room to create an amazing entrance and feeling of inspired openness
- redesigned entry and driveway to be more inviting and welcoming as well as to experientially set the mid-century modern stage
- the removal of a visually disruptive load bearing central wall and chimney system that formerly partitioned the homes’ entry, dining, kitchen and living rooms from each other
- added clerestory windows above the new kitchen to accentuate the new vaulted ceiling line and create a greater visual continuation of indoor to outdoor space
- drastically increased the access to natural light by increasing window sizes and opening up the floor plan
- placed natural wood elements throughout to provide a calming palette and cohesive Pacific Northwest feel
- incorporated Universal Design principles to make the home Aging In Place ready with wide hallways and accessible spaces, including single-floor living if needed
- moved and completely redesigned the stairway to work for the home’s occupants and be a part of the cohesive design aesthetic
- mixed custom tile layouts with more traditional tiling to create fun and playful visual experiences
- custom designed and sourced MCM specific elements such as the entry screen, cabinetry and lighting
- development of the downstairs for potential future use by an assisted living caretaker
- energy efficiency upgrades seamlessly woven in with much improved insulation, ductless mini splits and solar gain
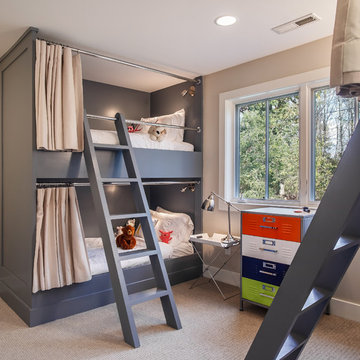
Bradley Jones
Réalisation d'une chambre d'enfant vintage de taille moyenne avec moquette et un lit superposé.
Réalisation d'une chambre d'enfant vintage de taille moyenne avec moquette et un lit superposé.
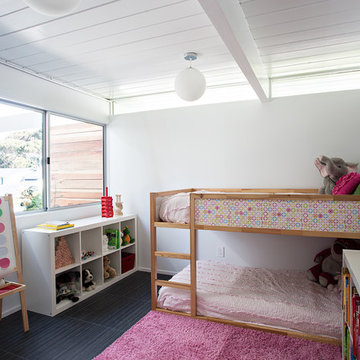
Mariko Reed
Aménagement d'une chambre d'enfant rétro avec un mur blanc, un sol noir et un lit mezzanine.
Aménagement d'une chambre d'enfant rétro avec un mur blanc, un sol noir et un lit mezzanine.
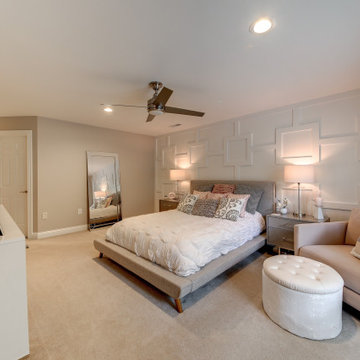
Aménagement d'une grande chambre d'enfant rétro avec un mur beige, moquette et un sol beige.
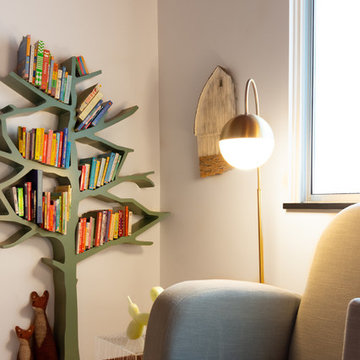
Aménagement d'une chambre de bébé neutre rétro de taille moyenne avec un mur blanc, moquette et un sol beige.
Idées déco de chambres d'enfant et de bébé rétro marrons
1


