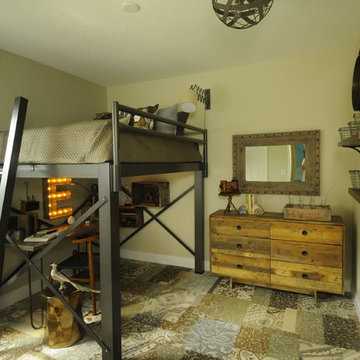Trier par :
Budget
Trier par:Populaires du jour
1 - 20 sur 109 photos
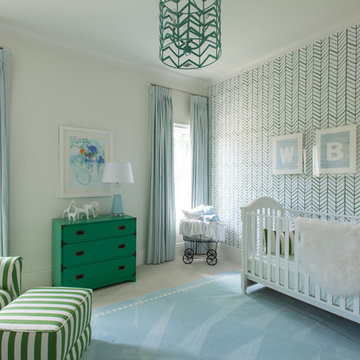
Inspiration pour une chambre de bébé garçon traditionnelle avec un mur beige et moquette.
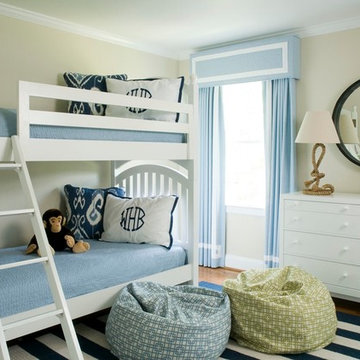
Allison Potter
Idée de décoration pour une chambre d'enfant de 4 à 10 ans tradition avec un mur beige, parquet foncé et un lit superposé.
Idée de décoration pour une chambre d'enfant de 4 à 10 ans tradition avec un mur beige, parquet foncé et un lit superposé.
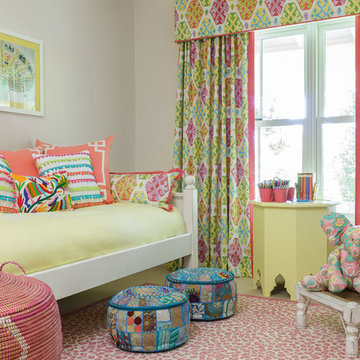
This girl's room features lots of color and pattern, a daybed for rest, and plenty of floor area reserved for play. Bed by Newport Cottages. Custom drapes and valance.
Design by Courtney B. Smith. Photograph by David D. Livingston.
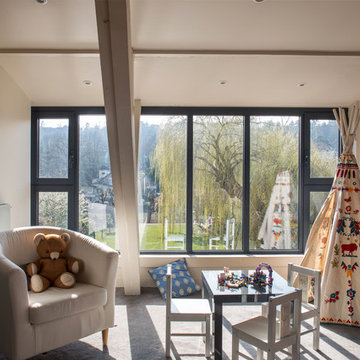
Réalisation d'une chambre d'enfant de 4 à 10 ans minimaliste de taille moyenne avec un mur beige, moquette et un sol gris.
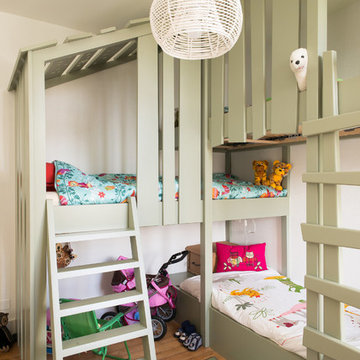
Photos : Alexandre Tortiger
Idée de décoration pour une petite chambre d'enfant de 4 à 10 ans tradition avec un mur beige, parquet clair et un lit superposé.
Idée de décoration pour une petite chambre d'enfant de 4 à 10 ans tradition avec un mur beige, parquet clair et un lit superposé.
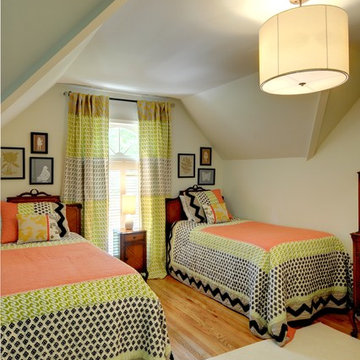
Traditional furniture doesn't mean you can't have an updated look in the room. Here we used ready-made bedding from Anthropologie to give this girl's bedroom a very current look.
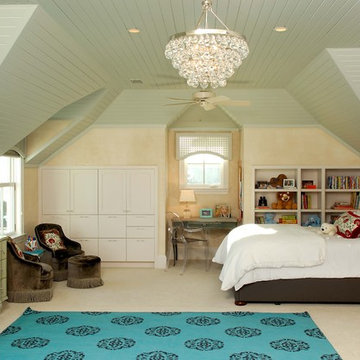
Photo by: Tripp Smith
Inspiration pour une chambre d'enfant bohème avec un mur beige et moquette.
Inspiration pour une chambre d'enfant bohème avec un mur beige et moquette.
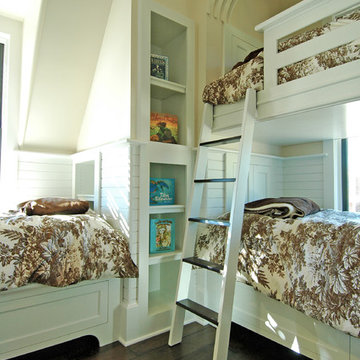
Cette photo montre une chambre d'enfant de 4 à 10 ans chic avec un mur beige, parquet foncé et un lit superposé.
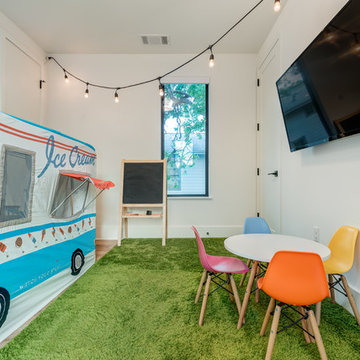
Places + Faces
Idée de décoration pour une chambre d'enfant de 4 à 10 ans design avec un mur beige.
Idée de décoration pour une chambre d'enfant de 4 à 10 ans design avec un mur beige.
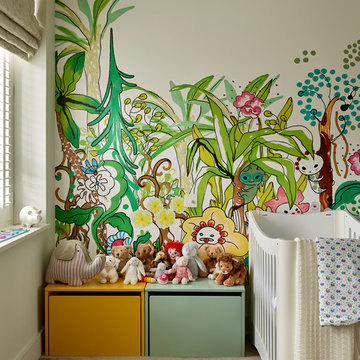
Nursery designed for our clients' first newborn. Jungle themed mural and matching storage boxes for plenty of toy storage.
Idées déco pour une chambre de bébé neutre contemporaine avec moquette, un mur beige et un sol marron.
Idées déco pour une chambre de bébé neutre contemporaine avec moquette, un mur beige et un sol marron.
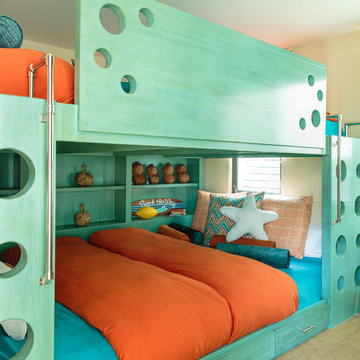
mark Lohman
Idées déco pour une chambre d'enfant bord de mer avec un mur beige, moquette et un lit superposé.
Idées déco pour une chambre d'enfant bord de mer avec un mur beige, moquette et un lit superposé.

A modern design! A fun girls room.
Cette photo montre une chambre d'enfant moderne de taille moyenne avec un mur beige, moquette, un sol beige et du lambris.
Cette photo montre une chambre d'enfant moderne de taille moyenne avec un mur beige, moquette, un sol beige et du lambris.
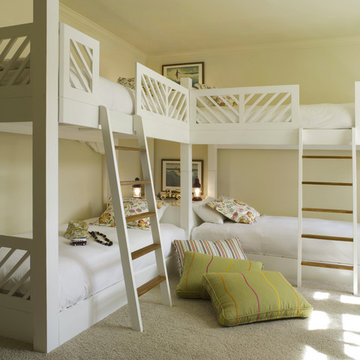
davidduncanlivingston.com
Cette image montre une chambre d'enfant ethnique avec un mur beige, moquette, un sol beige et un lit superposé.
Cette image montre une chambre d'enfant ethnique avec un mur beige, moquette, un sol beige et un lit superposé.
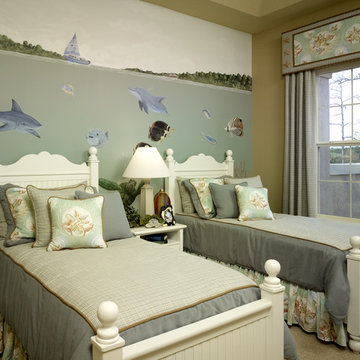
Inspiration pour une chambre d'enfant ethnique avec un mur beige, moquette et un sol beige.
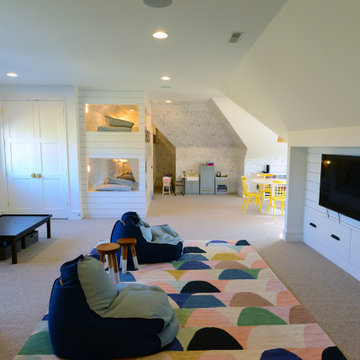
This bonus "hangout" room is perfect for the kids and their friends. It features multiple areas including four built-in bunk beds with individual lighting. A TV area is ready for movie watching and has several areas for storage and entertaining.
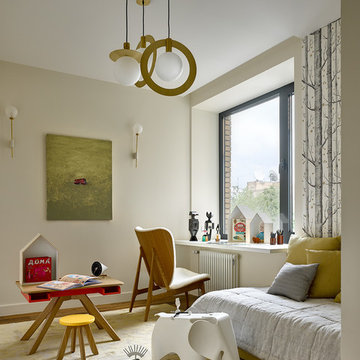
Сергей Ананьев
Aménagement d'une chambre d'enfant contemporaine avec un mur beige, moquette et un sol beige.
Aménagement d'une chambre d'enfant contemporaine avec un mur beige, moquette et un sol beige.
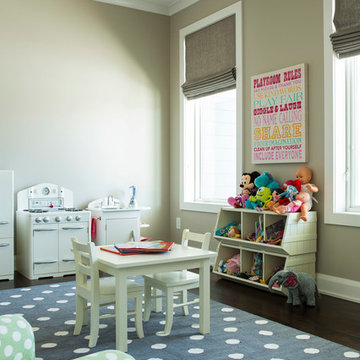
Troy Thies Photography
This "Flex Room" is just that. A flexible room for two children that can grow with them as they need space for desks and larger chairs. Right now, it is perfect for their play items.
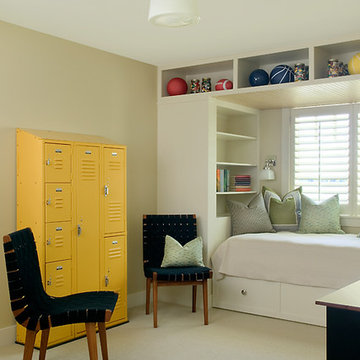
Packed with cottage attributes, Sunset View features an open floor plan without sacrificing intimate spaces. Detailed design elements and updated amenities add both warmth and character to this multi-seasonal, multi-level Shingle-style-inspired home.
Columns, beams, half-walls and built-ins throughout add a sense of Old World craftsmanship. Opening to the kitchen and a double-sided fireplace, the dining room features a lounge area and a curved booth that seats up to eight at a time. When space is needed for a larger crowd, furniture in the sitting area can be traded for an expanded table and more chairs. On the other side of the fireplace, expansive lake views are the highlight of the hearth room, which features drop down steps for even more beautiful vistas.
An unusual stair tower connects the home’s five levels. While spacious, each room was designed for maximum living in minimum space. In the lower level, a guest suite adds additional accommodations for friends or family. On the first level, a home office/study near the main living areas keeps family members close but also allows for privacy.
The second floor features a spacious master suite, a children’s suite and a whimsical playroom area. Two bedrooms open to a shared bath. Vanities on either side can be closed off by a pocket door, which allows for privacy as the child grows. A third bedroom includes a built-in bed and walk-in closet. A second-floor den can be used as a master suite retreat or an upstairs family room.
The rear entrance features abundant closets, a laundry room, home management area, lockers and a full bath. The easily accessible entrance allows people to come in from the lake without making a mess in the rest of the home. Because this three-garage lakefront home has no basement, a recreation room has been added into the attic level, which could also function as an additional guest room.
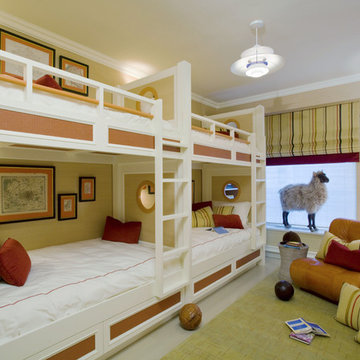
Cette photo montre une chambre d'enfant chic avec un mur beige et un lit superposé.
Idées déco de chambres d'enfant et de bébé vertes avec un mur beige
1


