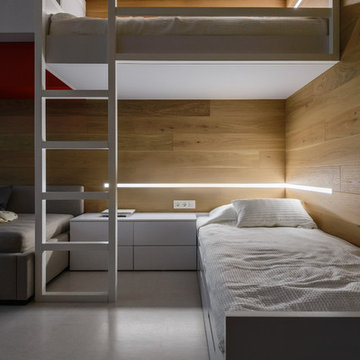Idées déco de chambres d'enfant grises avec un sol blanc
Trier par :
Budget
Trier par:Populaires du jour
1 - 20 sur 155 photos
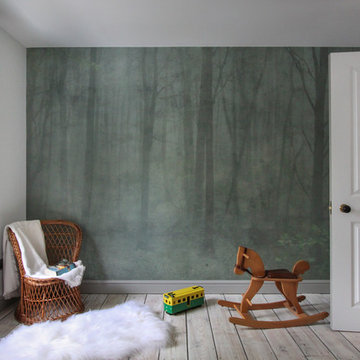
Idée de décoration pour une chambre d'enfant de 4 à 10 ans design de taille moyenne avec un mur blanc, parquet peint et un sol blanc.
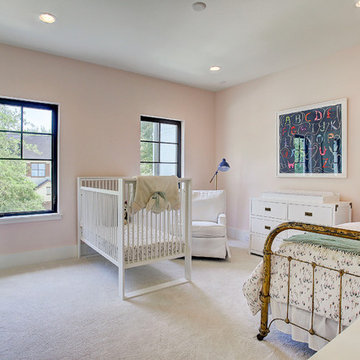
Aménagement d'une chambre d'enfant de 1 à 3 ans classique de taille moyenne avec un mur rose, moquette et un sol blanc.
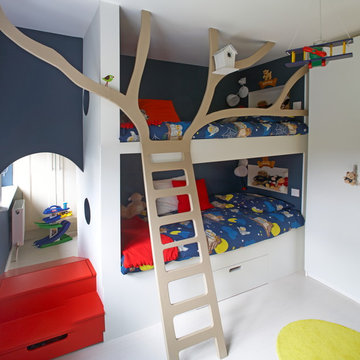
Aménagement d'une chambre d'enfant de 1 à 3 ans contemporaine avec un mur bleu, un sol blanc et un lit superposé.

A little girls room with a pale pink ceiling and pale gray wainscoat
This fast pace second level addition in Lakeview has received a lot of attention in this quite neighborhood by neighbors and house visitors. Ana Borden designed the second level addition on this previous one story residence and drew from her experience completing complicated multi-million dollar institutional projects. The overall project, including designing the second level addition included tieing into the existing conditions in order to preserve the remaining exterior lot for a new pool. The Architect constructed a three dimensional model in Revit to convey to the Clients the design intent while adhering to all required building codes. The challenge also included providing roof slopes within the allowable existing chimney distances, stair clearances, desired room sizes and working with the structural engineer to design connections and structural member sizes to fit the constraints listed above. Also, extensive coordination was required for the second addition, including supports designed by the structural engineer in conjunction with the existing pre and post tensioned slab. The Architect’s intent was also to create a seamless addition that appears to have been part of the existing residence while not impacting the remaining lot. Overall, the final construction fulfilled the Client’s goals of adding a bedroom and bathroom as well as additional storage space within their time frame and, of course, budget.
Smart Media
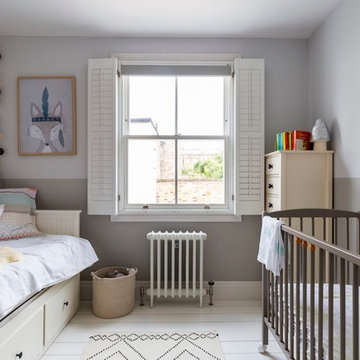
The rear bedroom has floor mounted white radiators, new timber sash windows with window shutters, as well as painted floor boards.
Photography by Chris Snook
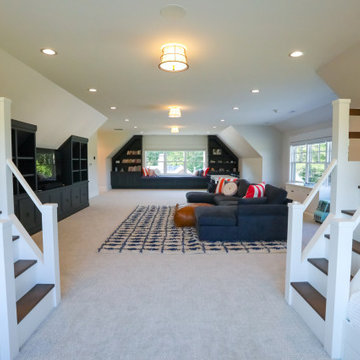
Children's bunkroom and playroom; complete with built-in bunk beds that sleep 4, television, library and attached bath. Custom made bunk beds include shelves stairs and lighting.
General contracting by Martin Bros. Contracting, Inc.; Architecture by Helman Sechrist Architecture; Home Design by Maple & White Design; Photography by Marie Kinney Photography.
Images are the property of Martin Bros. Contracting, Inc. and may not be used without written permission. — with Maple & White Design and Ayr Cabinet Company.
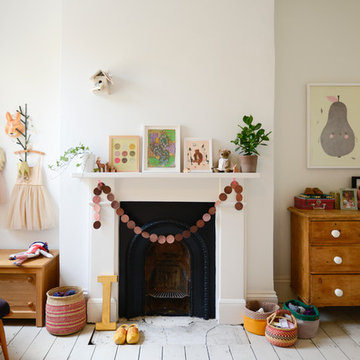
Photo by Noah Darnell © 2013 Houzz
Idée de décoration pour une chambre d'enfant de 1 à 3 ans nordique avec un mur beige, parquet peint et un sol blanc.
Idée de décoration pour une chambre d'enfant de 1 à 3 ans nordique avec un mur beige, parquet peint et un sol blanc.
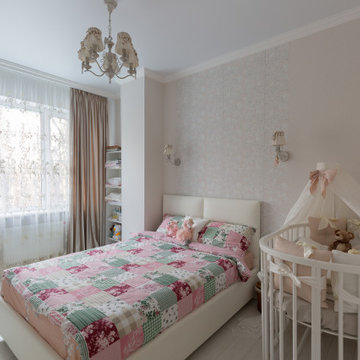
Idées déco pour une chambre d'enfant de 1 à 3 ans classique de taille moyenne avec un mur beige, sol en stratifié et un sol blanc.
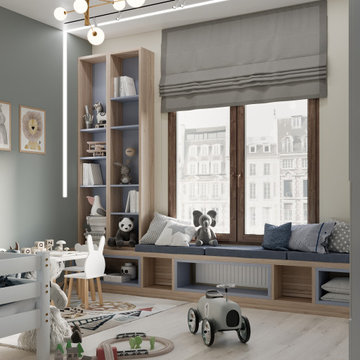
Exemple d'une chambre d'enfant de 4 à 10 ans tendance de taille moyenne avec un mur bleu, sol en stratifié, un sol blanc, un plafond décaissé et du papier peint.
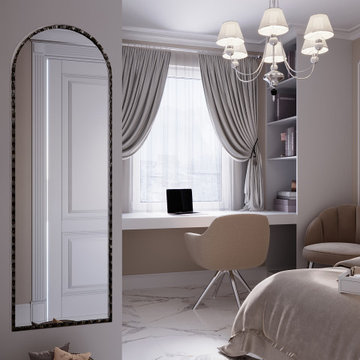
Cette image montre une chambre d'enfant traditionnelle de taille moyenne avec un mur beige, un sol en marbre et un sol blanc.
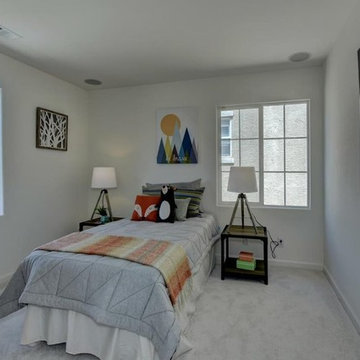
Idée de décoration pour une chambre d'enfant de 1 à 3 ans tradition de taille moyenne avec un mur blanc, moquette et un sol blanc.
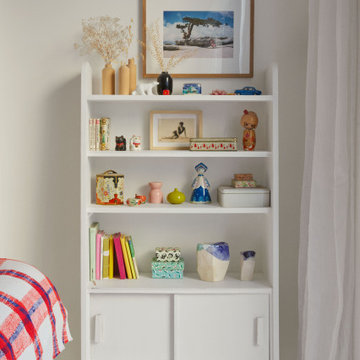
Ce cabanon typique des fonds de cour des maisons marseillaises a été transformé en lumineux studio. Il a été conçu pour servir tour à tour d’atelier de création ou de studio d’invités.
Les objets apportent la fantaisie au décor volontairement intemporel.
Photos © Lisa Martens Carillo
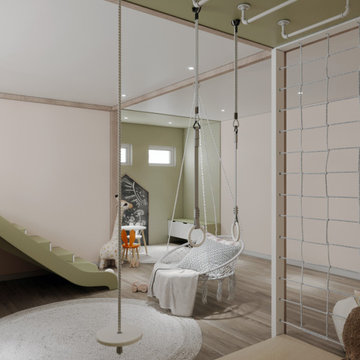
Inspiration pour une grande chambre d'enfant de 4 à 10 ans avec un mur gris, moquette et un sol blanc.
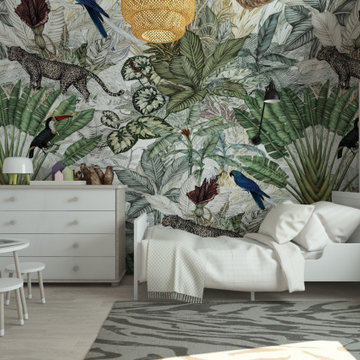
Светлая комната, акцентная стена, уголок для творчества, зона отдыха возле окна, оригинаное освещение, сценарии освещения, детская кровать, стеллаж для книг
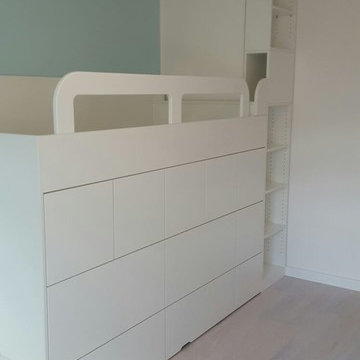
Cette image montre une chambre d'enfant de 4 à 10 ans design de taille moyenne avec un mur bleu, parquet clair et un sol blanc.
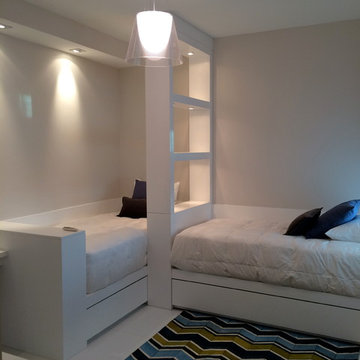
Cette photo montre une chambre d'enfant de 4 à 10 ans moderne de taille moyenne avec un mur blanc, un sol en marbre et un sol blanc.
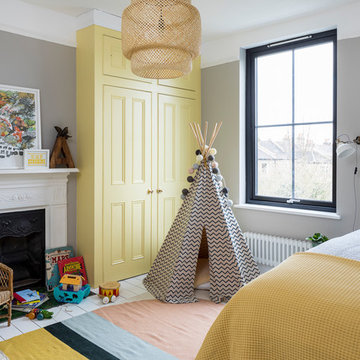
Chris Snook
Cette photo montre une chambre d'enfant scandinave avec un mur gris, parquet peint et un sol blanc.
Cette photo montre une chambre d'enfant scandinave avec un mur gris, parquet peint et un sol blanc.
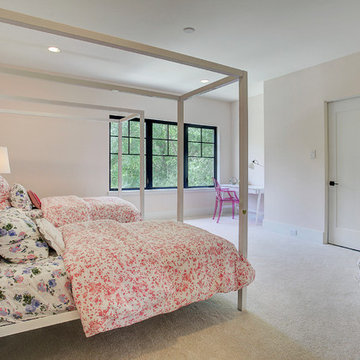
Idée de décoration pour une chambre d'enfant de 4 à 10 ans tradition de taille moyenne avec un mur rose, moquette et un sol blanc.
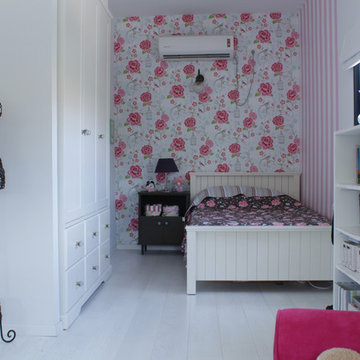
Photo: Esther Hershcovic © 2013 Houzz
Réalisation d'une chambre de fille style shabby chic avec parquet peint et un sol blanc.
Réalisation d'une chambre de fille style shabby chic avec parquet peint et un sol blanc.
Idées déco de chambres d'enfant grises avec un sol blanc
1
