Idées déco de chambres d'enfant grises avec un sol en bois brun
Trier par :
Budget
Trier par:Populaires du jour
1 - 20 sur 923 photos
1 sur 3
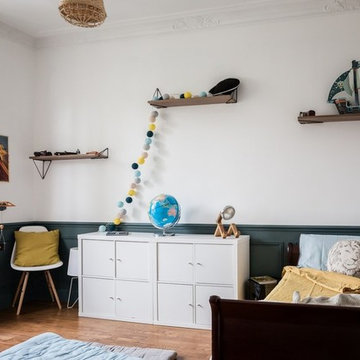
Rénovation et décoration d'une chambre de garçon avec fresque murale jungle tropical, soubassement bleu et étagères murales
Réalisation Atelier Devergne
Photo Maryline Krynicki
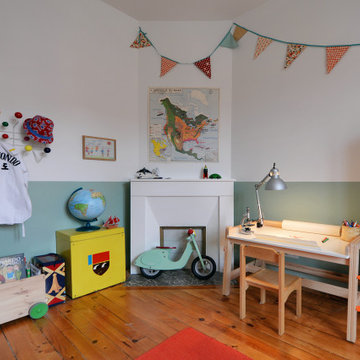
Réalisation d'une chambre d'enfant de 4 à 10 ans nordique avec un mur vert, un sol en bois brun et un sol marron.
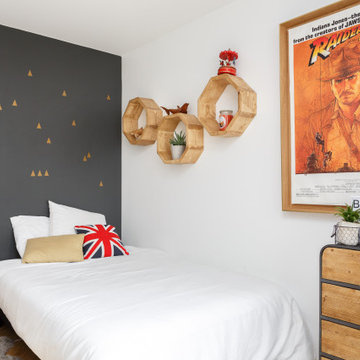
Idées déco pour une chambre de garçon contemporaine avec un mur gris, un sol en bois brun et un sol marron.
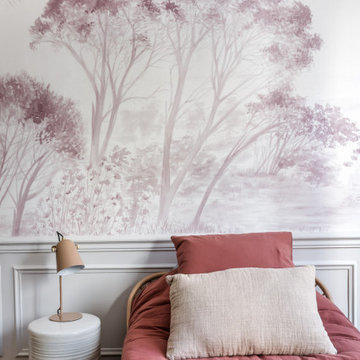
Exemple d'une chambre de fille scandinave avec un mur multicolore, un sol en bois brun, un sol marron, boiseries et du papier peint.
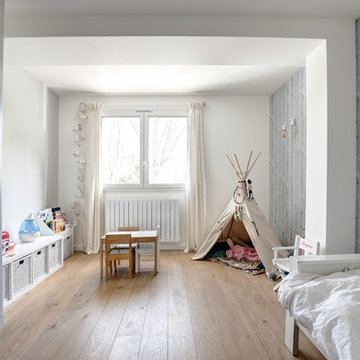
Cette image montre une chambre de fille de 1 à 3 ans nordique avec un mur blanc, un sol en bois brun et un sol marron.

Architecture, Construction Management, Interior Design, Art Curation & Real Estate Advisement by Chango & Co.
Construction by MXA Development, Inc.
Photography by Sarah Elliott
See the home tour feature in Domino Magazine

Idées déco pour une chambre d'enfant de 4 à 10 ans contemporaine de taille moyenne avec un mur bleu, un sol en bois brun et un sol marron.

Haris Kenjar
Idées déco pour une chambre d'enfant rétro avec un mur blanc, un sol en bois brun, un sol marron et un lit mezzanine.
Idées déco pour une chambre d'enfant rétro avec un mur blanc, un sol en bois brun, un sol marron et un lit mezzanine.
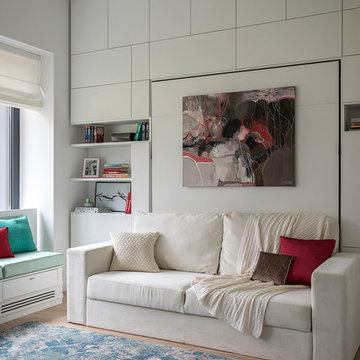
Евгений Кулибаба
Cette image montre une chambre d'enfant design avec un mur blanc et un sol en bois brun.
Cette image montre une chambre d'enfant design avec un mur blanc et un sol en bois brun.

Photo-Jim Westphalen
Cette photo montre une chambre d'enfant de 4 à 10 ans tendance de taille moyenne avec un sol en bois brun, un sol marron, un mur bleu et un lit mezzanine.
Cette photo montre une chambre d'enfant de 4 à 10 ans tendance de taille moyenne avec un sol en bois brun, un sol marron, un mur bleu et un lit mezzanine.
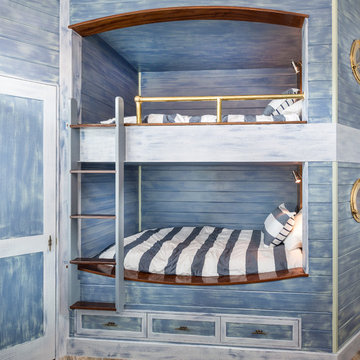
Custom tongue and groove paneling with faux paint finish, polished brass portholes and accents, stained mahogany trims, boat cleat hardware by Modern Objects
Photo by Jimmy White

My clients had outgrown their builder’s basic home and had plenty of room to expand on their 10 acres. Working with a local architect and a talented contractor, we designed an addition to create 3 new bedrooms, a bathroom scaled for all 3 girls, a playroom and a master retreat including 3 fireplaces, sauna, steam shower, office or “creative room”, and large bedroom with folding glass wall to capitalize on their view. The master suite, gym, pool and tennis courts are still under construction, but the girls’ suite and living room space are complete and dust free. Each child’s room was designed around their preference of color scheme and each girl has a unique feature that makes their room truly their own. The oldest daughter has a secret passage hidden behind what looks like built in cabinetry. The youngest daughter wanted to “swing”, so we outfitted her with a hanging bed set in front of a custom mural created by a Spanish artist. The middle daughter is an elite gymnast, so we added monkey bars so she can cruise her room in style. The girls’ bathroom suite has 3 identical “stations” with abundant storage. Cabinetry in black walnut and peacock blue and white quartz counters with white marble backsplash are durable and beautiful. Two shower stalls, designed with a colorful and intricate tile design, prevent bathroom wait times and a custom wall mural brings a little of the outdoors in.
Photos by Mike Martin www.martinvisualtours.com

The family living in this shingled roofed home on the Peninsula loves color and pattern. At the heart of the two-story house, we created a library with high gloss lapis blue walls. The tête-à-tête provides an inviting place for the couple to read while their children play games at the antique card table. As a counterpoint, the open planned family, dining room, and kitchen have white walls. We selected a deep aubergine for the kitchen cabinetry. In the tranquil master suite, we layered celadon and sky blue while the daughters' room features pink, purple, and citrine.

An out of this world, space-themed boys room in suburban New Jersey. The color palette is navy, black, white, and grey, and with geometric motifs as a nod to science and exploration. The sputnik chandelier in satin nickel is the perfect compliment! This large bedroom offers several areas for our little client to play, including a Scandinavian style / Montessori house-shaped playhouse, a comfortable, upholstered daybed, and a cozy reading nook lined in constellations wallpaper. The navy rug is made of Flor carpet tiles and the round rug is New Zealand wool, both durable options. The navy dresser is custom.
Photo Credit: Erin Coren, Curated Nest Interiors
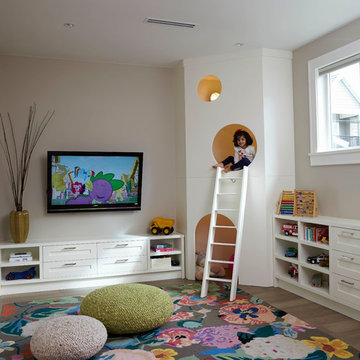
Makito Inomata Photography
Exemple d'une chambre d'enfant chic avec un mur gris et un sol en bois brun.
Exemple d'une chambre d'enfant chic avec un mur gris et un sol en bois brun.
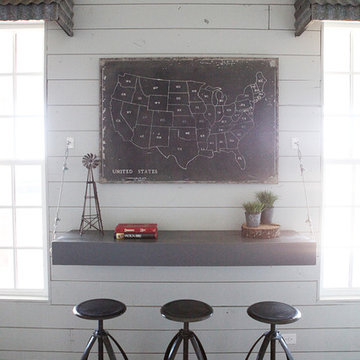
http://mollywinphotography.com
Inspiration pour une chambre d'enfant de 4 à 10 ans rustique de taille moyenne avec un mur blanc et un sol en bois brun.
Inspiration pour une chambre d'enfant de 4 à 10 ans rustique de taille moyenne avec un mur blanc et un sol en bois brun.
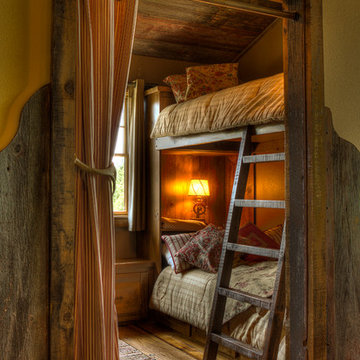
Cette photo montre une chambre d'enfant montagne avec un sol en bois brun et un lit superposé.
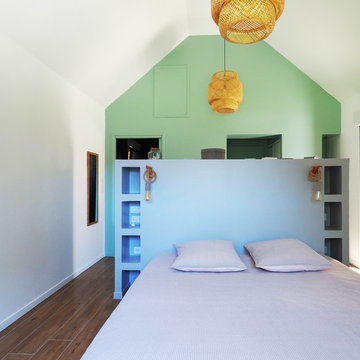
Idée de décoration pour une chambre d'enfant marine avec un mur blanc, un sol en bois brun et un sol marron.
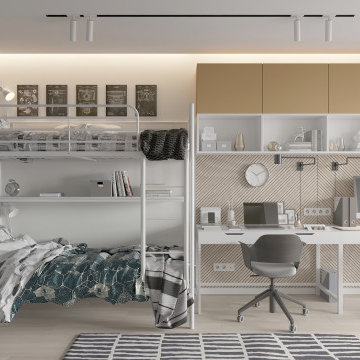
Современная квартира для семьи из четырех человек
Réalisation d'une chambre d'enfant design de taille moyenne avec un mur blanc, un sol en bois brun et un sol beige.
Réalisation d'une chambre d'enfant design de taille moyenne avec un mur blanc, un sol en bois brun et un sol beige.
Idées déco de chambres d'enfant grises avec un sol en bois brun
1
