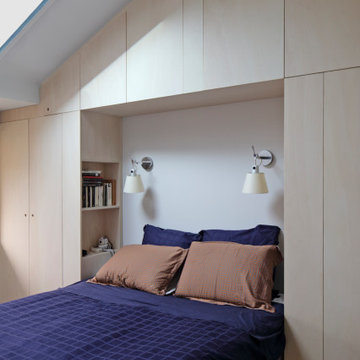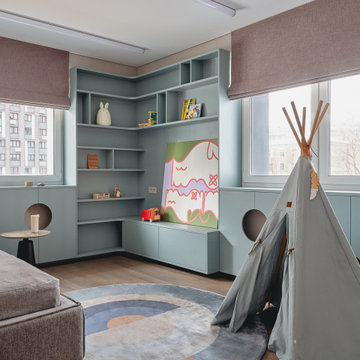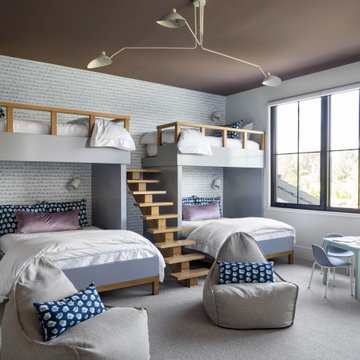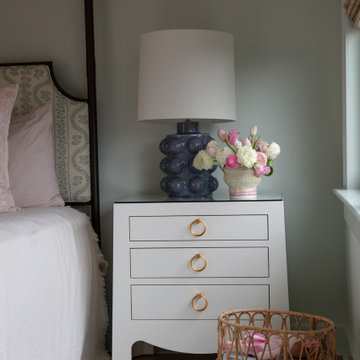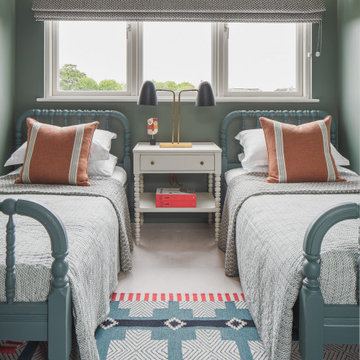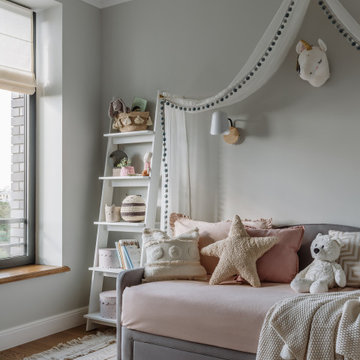Idées déco de chambres d'enfant grises
Trier par :
Budget
Trier par:Populaires du jour
21 - 40 sur 16 898 photos
1 sur 2
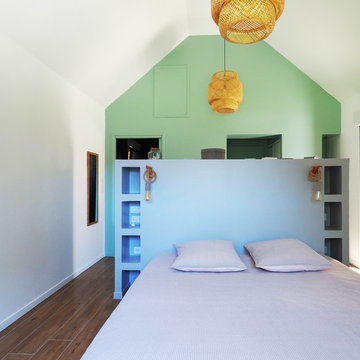
Idée de décoration pour une chambre d'enfant marine avec un mur blanc, un sol en bois brun et un sol marron.
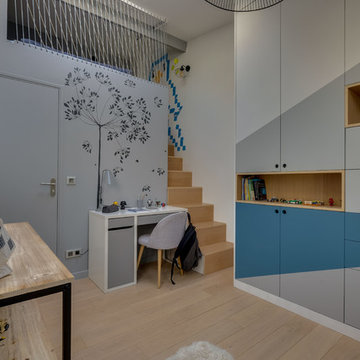
Réalisation d'une chambre d'enfant urbaine avec un mur blanc, parquet clair et un sol beige.
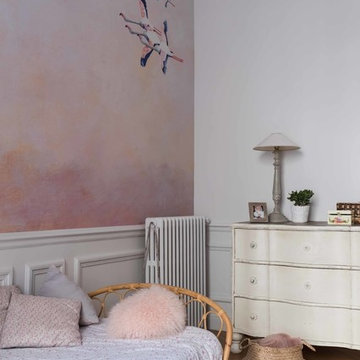
Christophe Rouffio et Céline Hassen
Réalisation d'une chambre d'enfant tradition avec un mur rose, parquet clair et un sol beige.
Réalisation d'une chambre d'enfant tradition avec un mur rose, parquet clair et un sol beige.
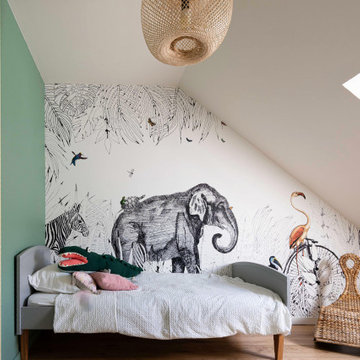
Réalisation d'une chambre d'enfant de 4 à 10 ans nordique avec un mur multicolore, parquet clair et un sol beige.
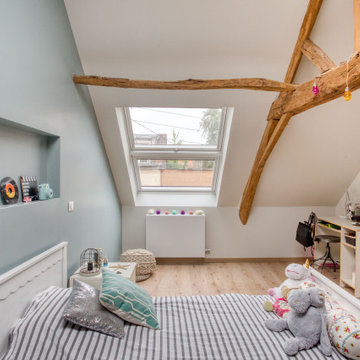
Réalisation d'une chambre d'enfant minimaliste avec un mur blanc, parquet clair et un sol beige.
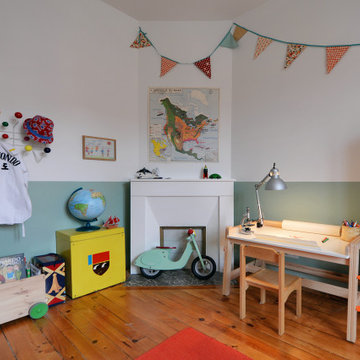
Réalisation d'une chambre d'enfant de 4 à 10 ans nordique avec un mur vert, un sol en bois brun et un sol marron.

Back to back beds are perfect for guests at the beach house. The color motif works nicely with the beachy theme.
Cette image montre une chambre d'enfant de 4 à 10 ans marine de taille moyenne avec un mur beige, parquet foncé et un sol marron.
Cette image montre une chambre d'enfant de 4 à 10 ans marine de taille moyenne avec un mur beige, parquet foncé et un sol marron.

in the teen son's room, we wrapped the walls in charcoal grasscloth and matched the wool carpet. the draperies are charcoal wool and the bed and side table are black lacquer.

David Patterson Photography
Cette photo montre une chambre d'enfant de 4 à 10 ans montagne de taille moyenne avec un mur blanc, moquette, un sol gris et un lit superposé.
Cette photo montre une chambre d'enfant de 4 à 10 ans montagne de taille moyenne avec un mur blanc, moquette, un sol gris et un lit superposé.

Builder: Falcon Custom Homes
Interior Designer: Mary Burns - Gallery
Photographer: Mike Buck
A perfectly proportioned story and a half cottage, the Farfield is full of traditional details and charm. The front is composed of matching board and batten gables flanking a covered porch featuring square columns with pegged capitols. A tour of the rear façade reveals an asymmetrical elevation with a tall living room gable anchoring the right and a low retractable-screened porch to the left.
Inside, the front foyer opens up to a wide staircase clad in horizontal boards for a more modern feel. To the left, and through a short hall, is a study with private access to the main levels public bathroom. Further back a corridor, framed on one side by the living rooms stone fireplace, connects the master suite to the rest of the house. Entrance to the living room can be gained through a pair of openings flanking the stone fireplace, or via the open concept kitchen/dining room. Neutral grey cabinets featuring a modern take on a recessed panel look, line the perimeter of the kitchen, framing the elongated kitchen island. Twelve leather wrapped chairs provide enough seating for a large family, or gathering of friends. Anchoring the rear of the main level is the screened in porch framed by square columns that match the style of those found at the front porch. Upstairs, there are a total of four separate sleeping chambers. The two bedrooms above the master suite share a bathroom, while the third bedroom to the rear features its own en suite. The fourth is a large bunkroom above the homes two-stall garage large enough to host an abundance of guests.

Leland Gebhardt Photography
Inspiration pour une chambre d'enfant de 1 à 3 ans traditionnelle avec un mur bleu, parquet clair et un sol beige.
Inspiration pour une chambre d'enfant de 1 à 3 ans traditionnelle avec un mur bleu, parquet clair et un sol beige.
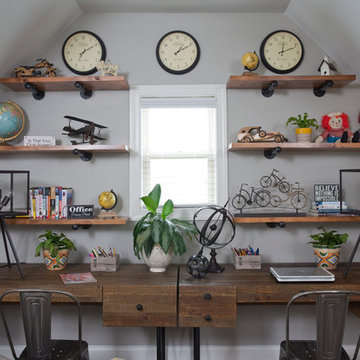
Christina Wedge
Exemple d'une chambre d'enfant de 4 à 10 ans industrielle de taille moyenne avec un mur gris et moquette.
Exemple d'une chambre d'enfant de 4 à 10 ans industrielle de taille moyenne avec un mur gris et moquette.

Réalisation d'une chambre de fille design avec un mur gris, moquette, un sol gris, du papier peint et un lit mezzanine.

Inspiration pour une chambre d'enfant design de taille moyenne avec un mur gris, un sol en bois brun et un sol beige.
Idées déco de chambres d'enfant grises
2
