Idées déco de chambres d'enfant marrons avec un sol en carrelage de porcelaine
Trier par :
Budget
Trier par:Populaires du jour
1 - 20 sur 79 photos
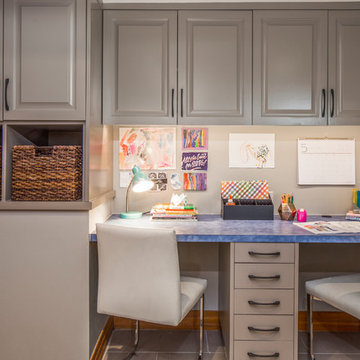
Rumpus Room
Besides providing for a second TV and sleepover destination, the Rumpus Room has a spot for brother and sister to attend to school needs at a desk area.
At the side of the room is also a home office alcove for dad and his projects--both creative and business-related.
Outside of this room at the back of the home is a screened porch with easy access to the once-elusive backyard.
Plastic laminate countertop. Cabinets painted Waynesboro Taupe by Benjamin Moore
Construction by CG&S Design-Build.
Photography by Tre Dunham, Fine focus Photography
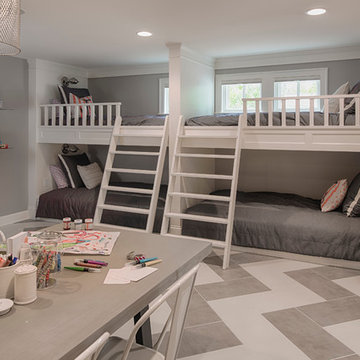
Scott Amundson
Réalisation d'une chambre d'enfant de 4 à 10 ans tradition de taille moyenne avec un mur gris, un sol multicolore et un sol en carrelage de porcelaine.
Réalisation d'une chambre d'enfant de 4 à 10 ans tradition de taille moyenne avec un mur gris, un sol multicolore et un sol en carrelage de porcelaine.
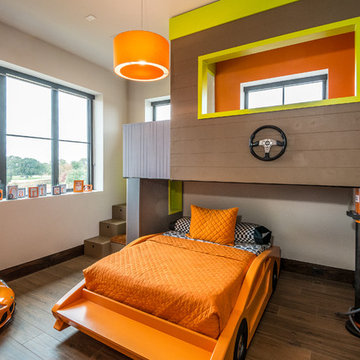
We designed this fun and contemporary boys bedroom with a race car theme and incorporated his favorite color orange.
Inspiration pour une grande chambre d'enfant de 4 à 10 ans design avec un mur multicolore, un sol en carrelage de porcelaine et un sol marron.
Inspiration pour une grande chambre d'enfant de 4 à 10 ans design avec un mur multicolore, un sol en carrelage de porcelaine et un sol marron.
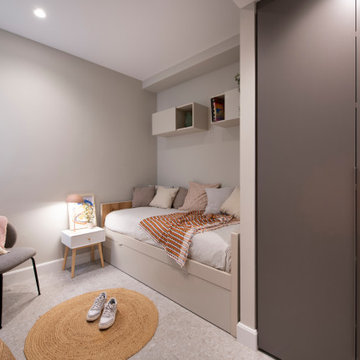
Cette photo montre une chambre d'enfant scandinave de taille moyenne avec un mur gris, un sol en carrelage de porcelaine, un sol gris et poutres apparentes.
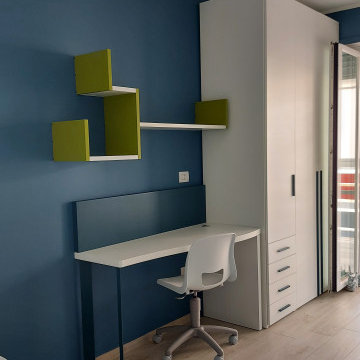
Dal progetto alla realizzazione, cameretta moretti compact progettata dal designer Ruggiero Napolitano
Aménagement d'une chambre d'enfant moderne avec un sol en carrelage de porcelaine et du papier peint.
Aménagement d'une chambre d'enfant moderne avec un sol en carrelage de porcelaine et du papier peint.
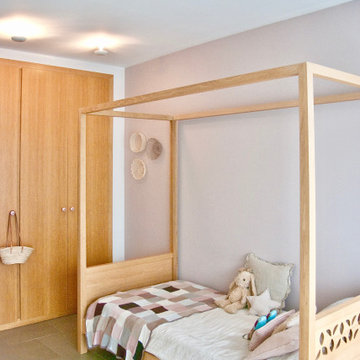
Idées déco pour une chambre d'enfant de 4 à 10 ans contemporaine de taille moyenne avec un mur rose, un sol en carrelage de porcelaine et un sol gris.
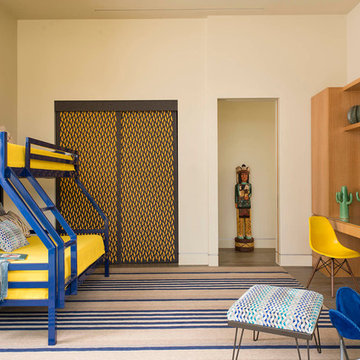
Danny Piassick
Réalisation d'une chambre d'enfant de 4 à 10 ans design de taille moyenne avec un mur beige et un sol en carrelage de porcelaine.
Réalisation d'une chambre d'enfant de 4 à 10 ans design de taille moyenne avec un mur beige et un sol en carrelage de porcelaine.
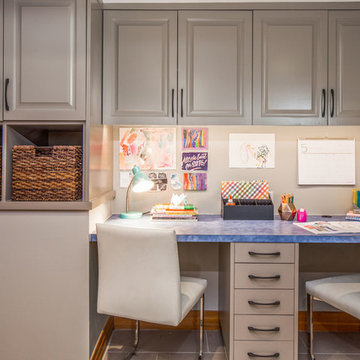
Cabinets painted Waynesboro Taupe by Benjamin Moore
| Photo by Tre Dunham
Inspiration pour une petite chambre d'enfant traditionnelle avec un mur gris, un bureau et un sol en carrelage de porcelaine.
Inspiration pour une petite chambre d'enfant traditionnelle avec un mur gris, un bureau et un sol en carrelage de porcelaine.
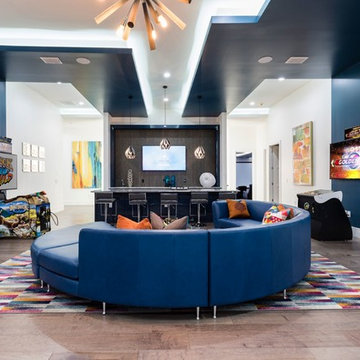
When you're at this all inclusive vacation home in Orlando the fun never stops, immerse yourself with games and themed rooms throughout the house.
sectional, game room,
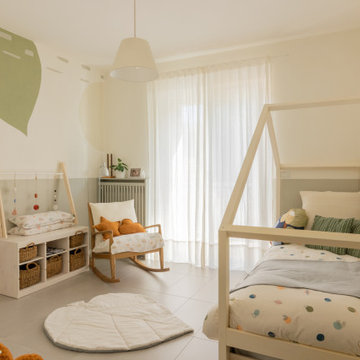
progetto e foto
Arch.Debora Di Michele
Micro Interior Design
Exemple d'une chambre d'enfant de 1 à 3 ans scandinave de taille moyenne avec un mur multicolore, un sol en carrelage de porcelaine et un sol gris.
Exemple d'une chambre d'enfant de 1 à 3 ans scandinave de taille moyenne avec un mur multicolore, un sol en carrelage de porcelaine et un sol gris.
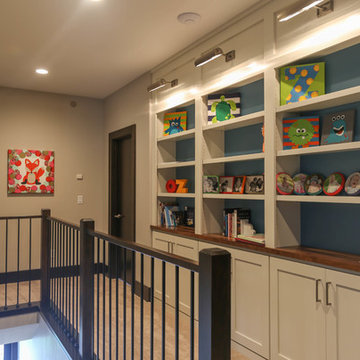
Idées déco pour une grande chambre d'enfant de 4 à 10 ans classique avec un mur blanc, un sol en carrelage de porcelaine et un sol gris.
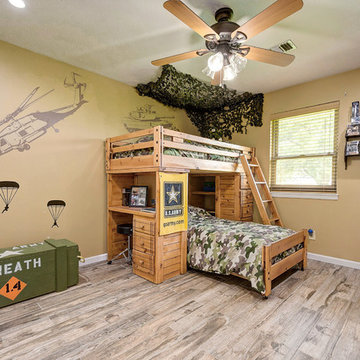
Children's bedroom with army-style decor. Bunkbeds with attached desk, helicopter and parachute wall art, cubby hole storage, and army style storage trunk. Jennifer Vera Photography.
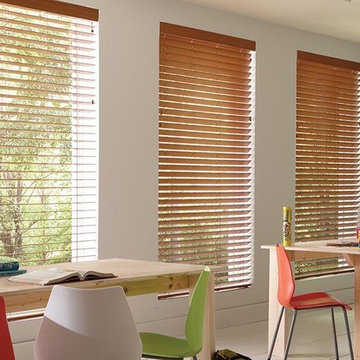
Wood Blinds - Lafayette Wood Blinds are Heartland Woods, their Faux Wood Blinds / Composite Wood Blinds / Hybrid Wood Blinds are Fidelis and Wonderwood. They also have a Light-Ban slat system that eliminates rout holes so light won’t sneak through and makes it easy to clean by just slipping the slats in and out. Rich stains, designer colors and a selection of slat sizes for any kids room design style.
Wood blinds generally come in 1 3/8 inch, 2 inch, 2 1/2 inch slat sizes. Generally, the smaller wood slat sizes work better for smaller windows and larger slat sizes look better in larger windows. Large slats also have more scenery to view.
Windows Dressed Up is your Denver window treatment store for custom blinds, shutters shades, custom curtains & drapes, custom valances, custom roman shades as well as curtain hardware & drapery hardware. Hunter Douglas, Graber, Lafayette Interior Fashions, Kirsch. Measuring and installation available.
Servicing the metro area, including Parker, Castle Rock, Boulder, Evergreen, Broomfield, Lakewood, Aurora, Thornton, Centennial, Littleton, Highlands Ranch, Arvada, Golden, Westminster, Lone Tree, Greenwood Village, Wheat Ridge.
Home decor window treatment decorating ideas for bathroom, living room, bedroom, kitchen, home office and patio spaces.
Photo: Faux wood blinds by Lafayette Interior Fashions - Kids room design.
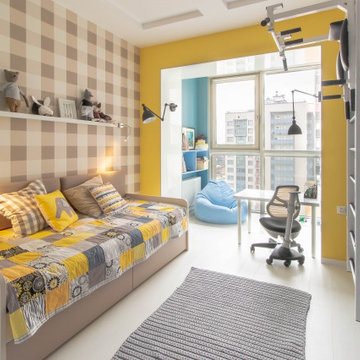
Idées déco pour une chambre d'enfant de 4 à 10 ans contemporaine de taille moyenne avec un mur multicolore, un sol en carrelage de porcelaine et un sol beige.
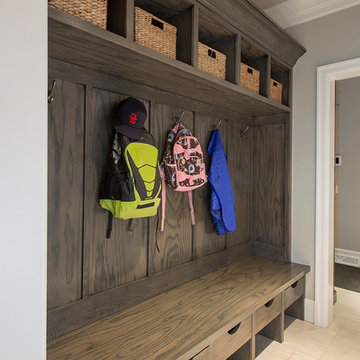
Kurt Johnson
Cette image montre une grande chambre neutre traditionnelle avec un mur gris, un sol en carrelage de porcelaine et un sol beige.
Cette image montre une grande chambre neutre traditionnelle avec un mur gris, un sol en carrelage de porcelaine et un sol beige.
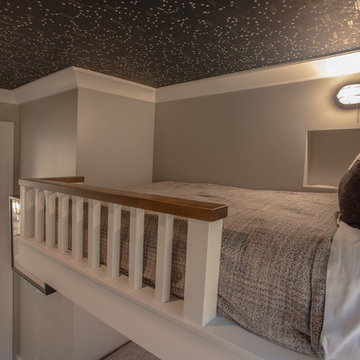
Our clients had been looking for property on Crooked Lake for years and years. In their search, the stumbled upon a beautiful parcel with a fantastic, elevated view of basically the entire lake. Once they had the location, they found a builder to work with and that was Harbor View Custom Builders. From their they were referred to us for their design needs. It was our pleasure to help our client design a beautiful, two story vacation home. They were looking for an architectural style consistent with Northern Michigan cottages, but they also wanted a contemporary flare. The finished product is just over 3,800 s.f and includes three bedrooms, a bunk room, 4 bathrooms, home bar, three fireplaces and a finished bonus room over the garage complete with a bathroom and sleeping accommodations.
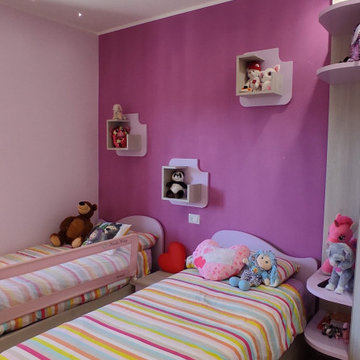
Ampliamento camera bambini, con restyling zona preesistente, lavorazioni a parete mediante cartongesso decorativo, illuminazione con mini led per realizzazione "cielo stellato". Controsoffitto in cartongesso con led da incasso in gesso. Applicazione di pittura decorativa glitterata.
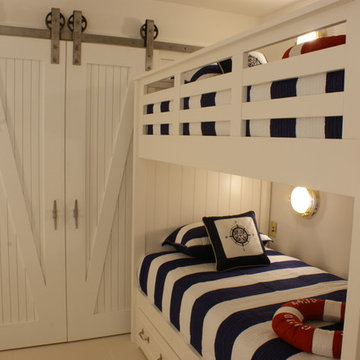
Rene Robert Mueller Architect + Planner
Réalisation d'une chambre d'enfant marine de taille moyenne avec un mur blanc, un sol en carrelage de porcelaine et un sol beige.
Réalisation d'une chambre d'enfant marine de taille moyenne avec un mur blanc, un sol en carrelage de porcelaine et un sol beige.
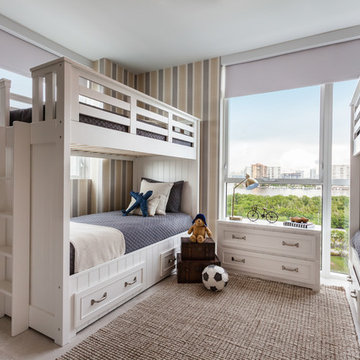
Cette image montre une grande chambre d'enfant traditionnelle avec un mur multicolore, un sol en carrelage de porcelaine, un sol beige et un lit superposé.
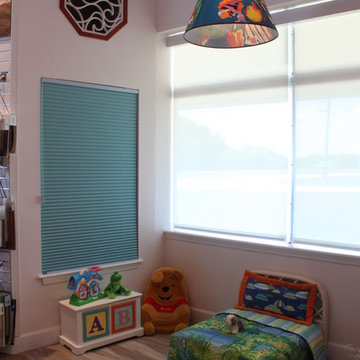
in this room we used solar roller shades that are motorized with battery or hardwired motors from Somfy.
The faux iron treatment is by Tableaux traceries and available in many colors and even custom designs.
Idées déco de chambres d'enfant marrons avec un sol en carrelage de porcelaine
1