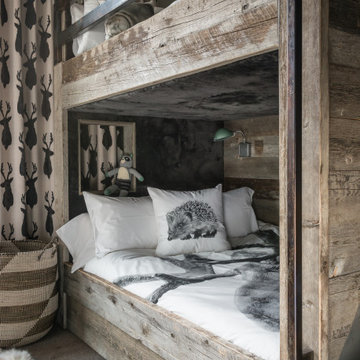Idées déco de chambres d'enfant montagne
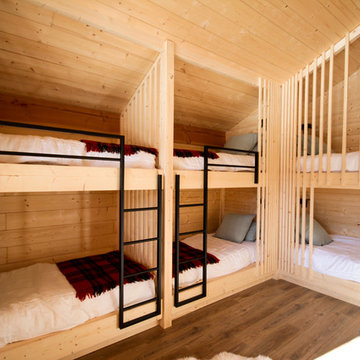
Construction d'un chalet de montagne - atelier S architecte Toulouse : dortoirs sur mesures
Réalisation d'une chambre d'enfant de 4 à 10 ans chalet de taille moyenne avec un mur beige, parquet foncé, un sol marron et un lit superposé.
Réalisation d'une chambre d'enfant de 4 à 10 ans chalet de taille moyenne avec un mur beige, parquet foncé, un sol marron et un lit superposé.

David Patterson Photography
Cette photo montre une chambre d'enfant de 4 à 10 ans montagne de taille moyenne avec un mur blanc, moquette, un sol gris et un lit superposé.
Cette photo montre une chambre d'enfant de 4 à 10 ans montagne de taille moyenne avec un mur blanc, moquette, un sol gris et un lit superposé.
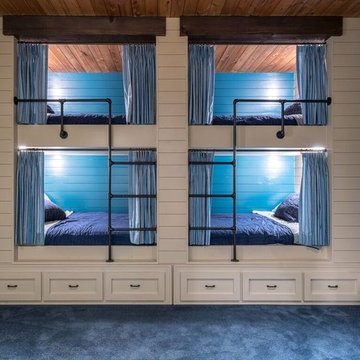
Custom lake home designed by Abbi Williams built by Will Hines Keeoco Dev. the Reserve Lake Keowee
Exemple d'une chambre d'enfant montagne avec un mur bleu et moquette.
Exemple d'une chambre d'enfant montagne avec un mur bleu et moquette.

A bedroom with bunk beds that focuses on the use of neutral palette, which gives a warm and comfy feeling. With the window beside the beds that help natural light to enter and amplify the room.
Built by ULFBUILT. Contact us today to learn more.
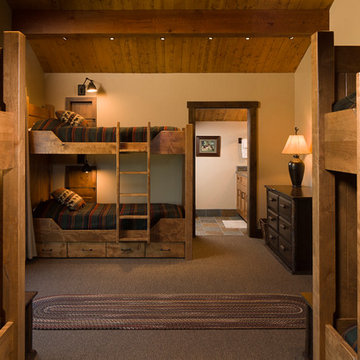
Idées déco pour une grande chambre d'enfant montagne avec un mur beige, moquette et un sol marron.
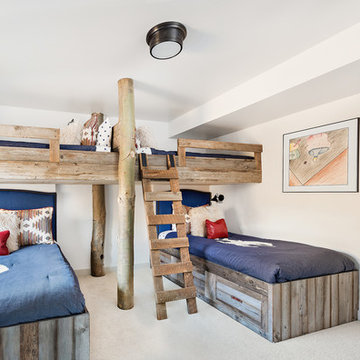
Réalisation d'une chambre d'enfant chalet de taille moyenne avec un mur blanc, parquet foncé, un sol marron et un lit superposé.

The clear-alder scheme in the bunk room, including copious storage, was designed by Shamburger Architectural Group, constructed by Duane Scholz (Scholz Home Works) with independent contractor Lynden Steiner, and milled and refinished by Liberty Wood Products.
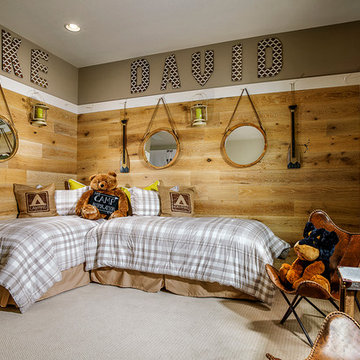
Eric Lucero Photography
Idée de décoration pour une chambre d'enfant de 4 à 10 ans chalet de taille moyenne avec moquette.
Idée de décoration pour une chambre d'enfant de 4 à 10 ans chalet de taille moyenne avec moquette.
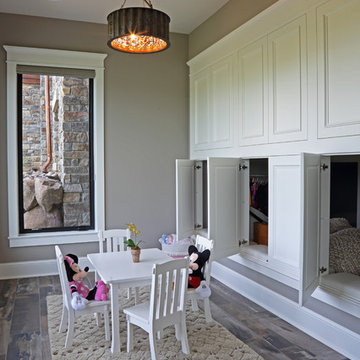
Shooting Star Photography
Cette photo montre une chambre d'enfant de 4 à 10 ans montagne de taille moyenne avec un mur beige, un sol en bois brun et un sol gris.
Cette photo montre une chambre d'enfant de 4 à 10 ans montagne de taille moyenne avec un mur beige, un sol en bois brun et un sol gris.
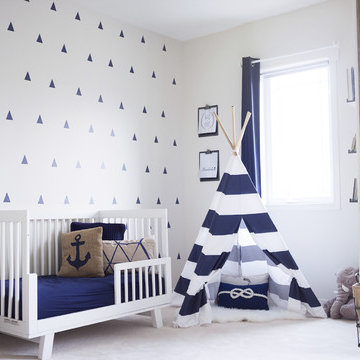
christian Mackie
Idée de décoration pour une chambre d'enfant de 1 à 3 ans chalet de taille moyenne avec un mur blanc, moquette et un sol blanc.
Idée de décoration pour une chambre d'enfant de 1 à 3 ans chalet de taille moyenne avec un mur blanc, moquette et un sol blanc.
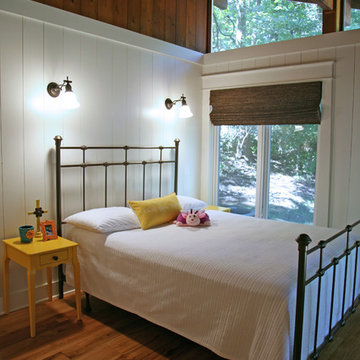
Keeping the wood beams and ceilings, and enhancing them with natural oils was the ticket to success with this older A frame cottage. Painting out the walls was the second ticket. The marriage of materials keeps this cottage cozy and still fresh at the same time.
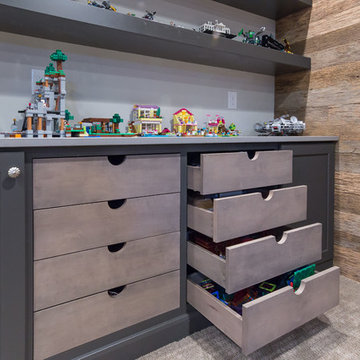
Design, Fabrication, Install & Photography By MacLaren Kitchen and Bath
Designer: Mary Skurecki
Wet Bar: Mouser/Centra Cabinetry with full overlay, Reno door/drawer style with Carbide paint. Caesarstone Pebble Quartz Countertops with eased edge detail (By MacLaren).
TV Area: Mouser/Centra Cabinetry with full overlay, Orleans door style with Carbide paint. Shelving, drawers, and wood top to match the cabinetry with custom crown and base moulding.
Guest Room/Bath: Mouser/Centra Cabinetry with flush inset, Reno Style doors with Maple wood in Bedrock Stain. Custom vanity base in Full Overlay, Reno Style Drawer in Matching Maple with Bedrock Stain. Vanity Countertop is Everest Quartzite.
Bench Area: Mouser/Centra Cabinetry with flush inset, Reno Style doors/drawers with Carbide paint. Custom wood top to match base moulding and benches.
Toy Storage Area: Mouser/Centra Cabinetry with full overlay, Reno door style with Carbide paint. Open drawer storage with roll-out trays and custom floating shelves and base moulding.
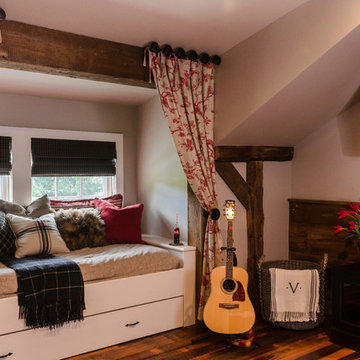
The custom built-in window seat provides seating during the day, and additional sleeping space at night. A custom trundle bed can be rolled out from underneath. Due to the space constraints, this built-in was a custom design that fits perfectly into the dormer and still provides ample sitting and sleeping space.
Photo by Daniel Contelmo Jr,
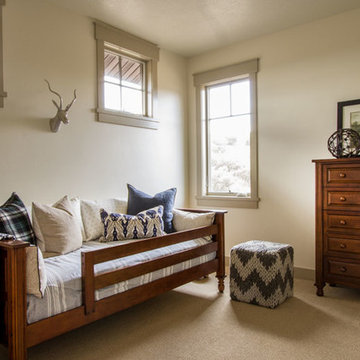
Réalisation d'une grande chambre d'enfant de 1 à 3 ans chalet avec un mur beige et moquette.
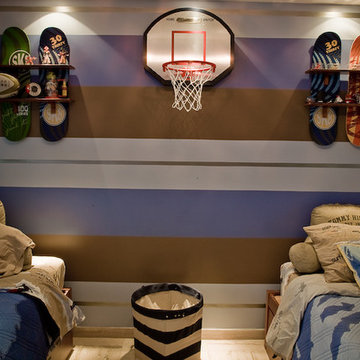
Cette photo montre une chambre d'ado montagne de taille moyenne avec un mur marron, un sol en carrelage de céramique et un sol beige.
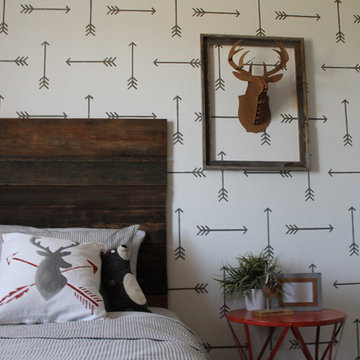
Pear Design Studio
Aménagement d'une chambre d'enfant montagne de taille moyenne avec un mur gris.
Aménagement d'une chambre d'enfant montagne de taille moyenne avec un mur gris.
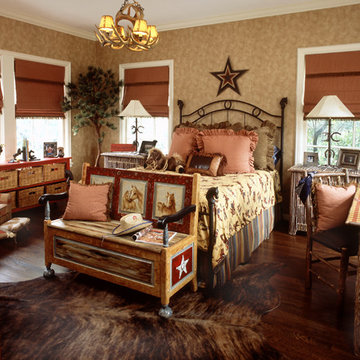
Idées déco pour une chambre d'enfant de 4 à 10 ans montagne de taille moyenne avec parquet foncé et un mur marron.
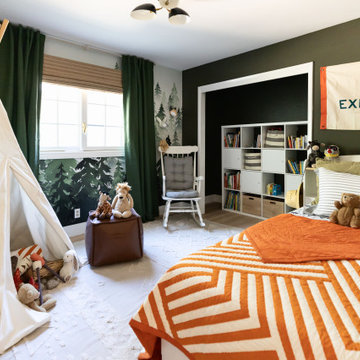
This exploring kids room is any adventure any kid would want to take! A teepee + forest wallpaper to really get into the adventure!
Cette photo montre une petite chambre de garçon de 1 à 3 ans montagne avec un mur vert et du papier peint.
Cette photo montre une petite chambre de garçon de 1 à 3 ans montagne avec un mur vert et du papier peint.

Flannel drapes balance the cedar cladding of these four bunks while also providing for privacy.
Idée de décoration pour une grande chambre d'enfant chalet en bois avec un mur beige, un sol en ardoise et un sol noir.
Idée de décoration pour une grande chambre d'enfant chalet en bois avec un mur beige, un sol en ardoise et un sol noir.
Idées déco de chambres d'enfant montagne
1
