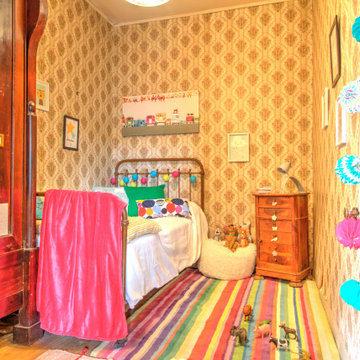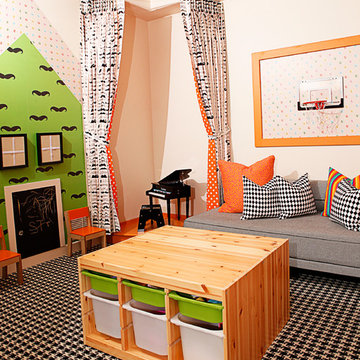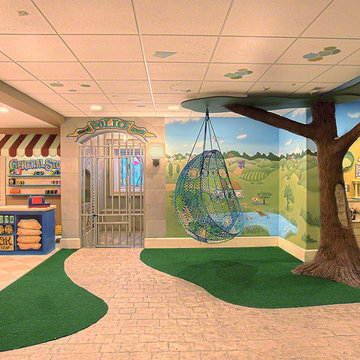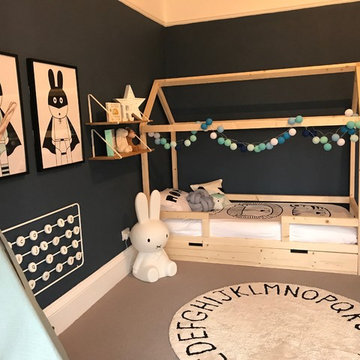Idées déco de chambres d'enfant oranges
Trier par :
Budget
Trier par:Populaires du jour
1 - 20 sur 2 778 photos
1 sur 2
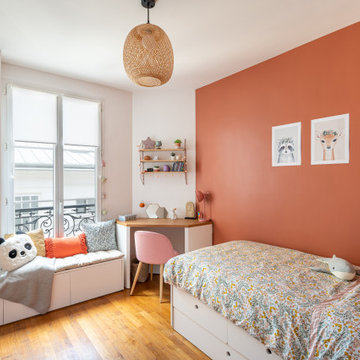
Cette image montre une grande chambre d'enfant de 4 à 10 ans design avec un mur rouge et un sol en bois brun.

Cette image montre une chambre d'enfant de 1 à 3 ans bohème avec un mur multicolore, parquet clair et un sol beige.
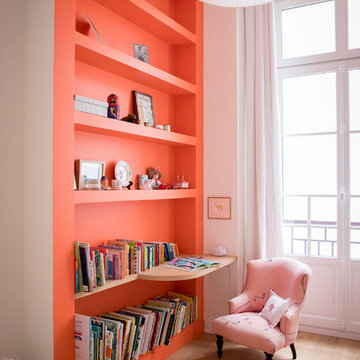
Julie Ansiau
Inspiration pour une chambre d'enfant design avec un mur orange, parquet clair et un sol beige.
Inspiration pour une chambre d'enfant design avec un mur orange, parquet clair et un sol beige.
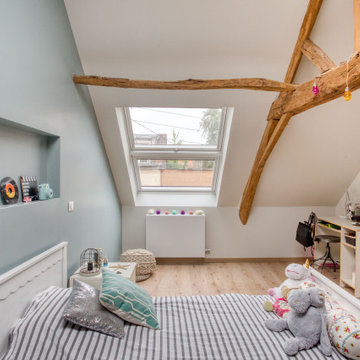
Réalisation d'une chambre d'enfant minimaliste avec un mur blanc, parquet clair et un sol beige.
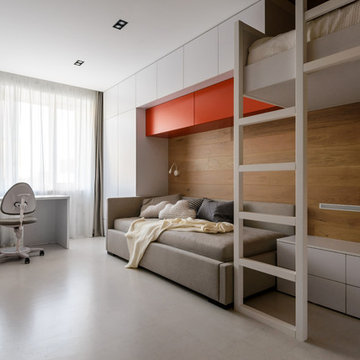
Idée de décoration pour une chambre d'enfant design avec un mur marron, un sol blanc et un lit superposé.
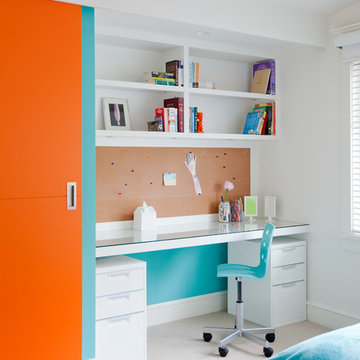
Inspiration pour une chambre d'enfant design de taille moyenne avec un mur blanc, moquette, un sol beige et un bureau.
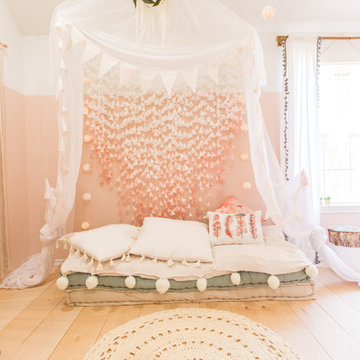
Convey Studios, Sesha Smith
Idées déco pour une chambre de fille scandinave avec un mur rose et parquet clair.
Idées déco pour une chambre de fille scandinave avec un mur rose et parquet clair.
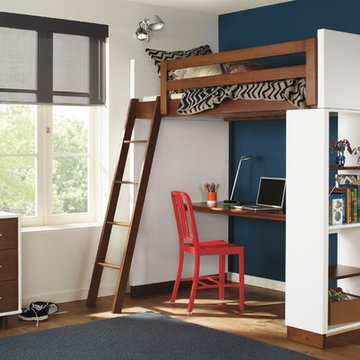
Made by a family-owned company in New York, the Moda loft brings modern, functional design to kids' furniture. It features a clever, space-efficient design with multiple desk and bookcase storage options. Crafted from solid maple and durable MDF, you can choose from wood finishes and an array of bright colors. Our Moda loft beds meet or exceed all U.S. government safety standards, as well as CPSC requirements and ASTM standards.

Photo-Jim Westphalen
Cette photo montre une chambre d'enfant de 4 à 10 ans tendance de taille moyenne avec un sol en bois brun, un sol marron, un mur bleu et un lit mezzanine.
Cette photo montre une chambre d'enfant de 4 à 10 ans tendance de taille moyenne avec un sol en bois brun, un sol marron, un mur bleu et un lit mezzanine.
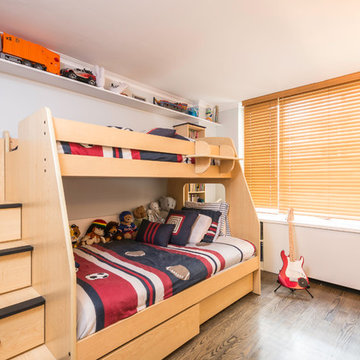
Photo credit: Eric Soltan
Cette photo montre une chambre d'enfant de 4 à 10 ans tendance de taille moyenne avec un mur blanc et un sol en bois brun.
Cette photo montre une chambre d'enfant de 4 à 10 ans tendance de taille moyenne avec un mur blanc et un sol en bois brun.

4,945 square foot two-story home, 6 bedrooms, 5 and ½ bathroom plus a secondary family room/teen room. The challenge for the design team of this beautiful New England Traditional home in Brentwood was to find the optimal design for a property with unique topography, the natural contour of this property has 12 feet of elevation fall from the front to the back of the property. Inspired by our client’s goal to create direct connection between the interior living areas and the exterior living spaces/gardens, the solution came with a gradual stepping down of the home design across the largest expanse of the property. With smaller incremental steps from the front property line to the entry door, an additional step down from the entry foyer, additional steps down from a raised exterior loggia and dining area to a slightly elevated lawn and pool area. This subtle approach accomplished a wonderful and fairly undetectable transition which presented a view of the yard immediately upon entry to the home with an expansive experience as one progresses to the rear family great room and morning room…both overlooking and making direct connection to a lush and magnificent yard. In addition, the steps down within the home created higher ceilings and expansive glass onto the yard area beyond the back of the structure. As you will see in the photographs of this home, the family area has a wonderful quality that really sets this home apart…a space that is grand and open, yet warm and comforting. A nice mixture of traditional Cape Cod, with some contemporary accents and a bold use of color…make this new home a bright, fun and comforting environment we are all very proud of. The design team for this home was Architect: P2 Design and Jill Wolff Interiors. Jill Wolff specified the interior finishes as well as furnishings, artwork and accessories.
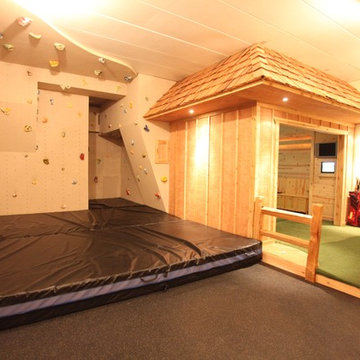
We are a full service, residential design/build company specializing in large remodels and whole house renovations. Our way of doing business is dynamic, interactive and fully transparent. It's your house, and it's your money. Recognition of this fact is seen in every facet of our business because we respect our clients enough to be honest about the numbers. In exchange, they trust us to do the right thing. Pretty simple when you think about it.
URL
http://www.kuhldesignbuild.com
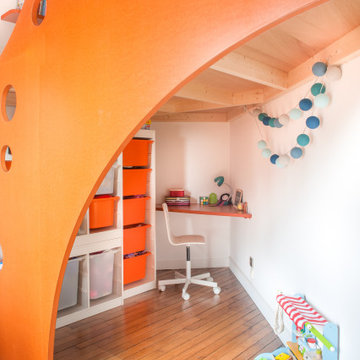
Aménagement d'une chambre neutre de 4 à 10 ans contemporaine de taille moyenne avec un bureau, un mur blanc et un sol marron.
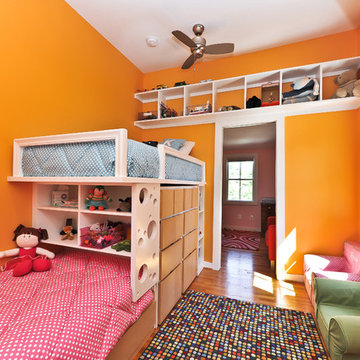
A simple, but elegant renovation, creating an extra bedroom for a growing family. Stucco exterior, new front entry, expanded dormers, and spray foam insulation.
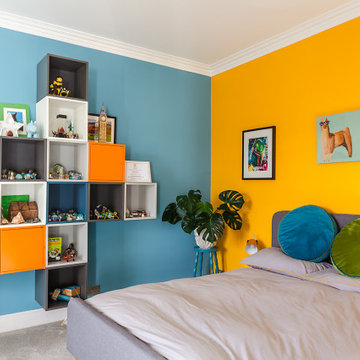
Rather than looking at the decorating process as a stressful thing, see it as an opportunity to encourage the kids to get involved so their personality shines through.
Less conventional than your typical navy, this boys bedroom features striking blue walls that play well with yellow, grey and orange making it the perfect accent colour for a bedroom that can easily grow with its inhabitant. Practical yet fun furniture balances youthful accents with a mature foundation.
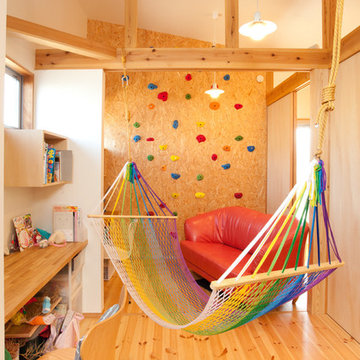
永井写真事務所
Réalisation d'une chambre d'enfant de 4 à 10 ans bohème de taille moyenne avec un mur blanc et un sol en bois brun.
Réalisation d'une chambre d'enfant de 4 à 10 ans bohème de taille moyenne avec un mur blanc et un sol en bois brun.
Idées déco de chambres d'enfant oranges
1
