Idées déco de chambres d'enfant
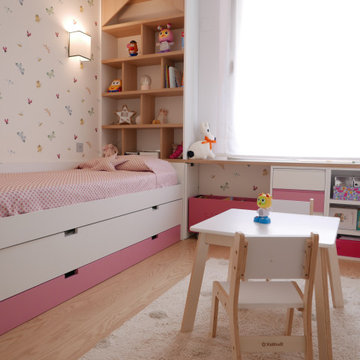
Habitación de niña con papel pintado de mariposas y casita de almacenaje, estantería y zona de juego
Réalisation d'une petite chambre d'enfant de 4 à 10 ans style shabby chic avec un mur blanc, parquet clair, un sol marron et du papier peint.
Réalisation d'une petite chambre d'enfant de 4 à 10 ans style shabby chic avec un mur blanc, parquet clair, un sol marron et du papier peint.
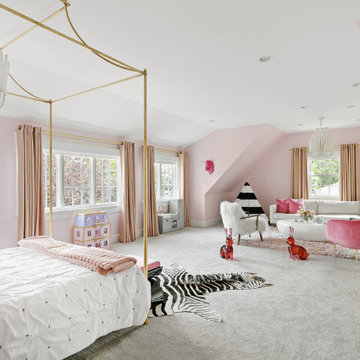
Little Girl's Bedroom and Play Room
Cette photo montre une grande chambre d'enfant chic avec un mur rose, moquette et un sol gris.
Cette photo montre une grande chambre d'enfant chic avec un mur rose, moquette et un sol gris.
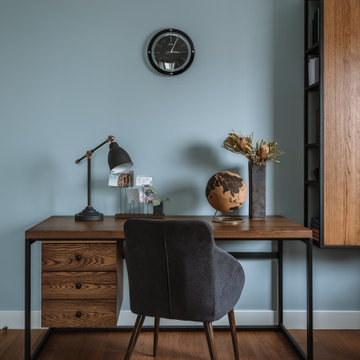
Фотограф: Шангина Ольга
Стиль: Яна Яхина и Полина Рожкова
- Встроенная мебель @vereshchagin_a_v
- Шторы @beresneva_nata
- Паркет @pavel_4ee
- Свет @svet24.ru
- Мебель в детских @artosobinka и @24_7magazin
- Ковры @amikovry
- Кровать @isonberry
- Декор @designboom.ru , @enere.it , @tkano.ru
- Живопись @evgeniya___drozdova
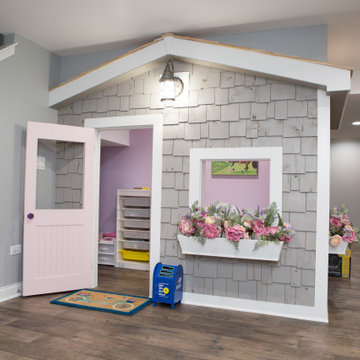
Custom-built playhouse in Elgin basement.
Aménagement d'une chambre d'enfant de 4 à 10 ans classique de taille moyenne avec un mur violet, un sol en vinyl et un sol marron.
Aménagement d'une chambre d'enfant de 4 à 10 ans classique de taille moyenne avec un mur violet, un sol en vinyl et un sol marron.
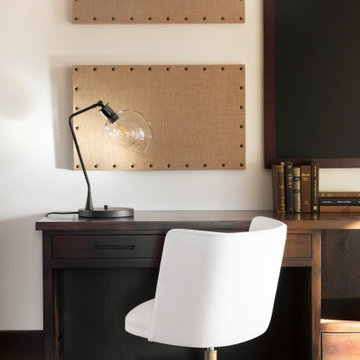
When planning this custom residence, the owners had a clear vision – to create an inviting home for their family, with plenty of opportunities to entertain, play, and relax and unwind. They asked for an interior that was approachable and rugged, with an aesthetic that would stand the test of time. Amy Carman Design was tasked with designing all of the millwork, custom cabinetry and interior architecture throughout, including a private theater, lower level bar, game room and a sport court. A materials palette of reclaimed barn wood, gray-washed oak, natural stone, black windows, handmade and vintage-inspired tile, and a mix of white and stained woodwork help set the stage for the furnishings. This down-to-earth vibe carries through to every piece of furniture, artwork, light fixture and textile in the home, creating an overall sense of warmth and authenticity.
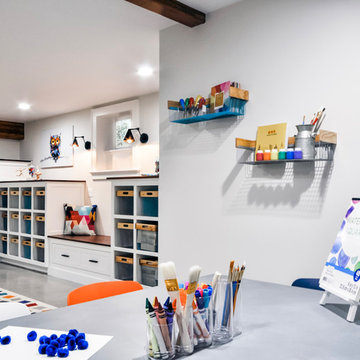
Playroom & craft room: We transformed a large suburban New Jersey basement into a farmhouse inspired, kids playroom and craft room. Kid-friendly custom millwork cube and bench storage was designed to store ample toys and books, using mixed wood and metal materials for texture. The vibrant, gender-neutral color palette stands out on the neutral walls and floor and sophisticated black accents in the art, mid-century wall sconces, and hardware. The addition of a teepee to the play area was the perfect, fun finishing touch!
This kids space is adjacent to an open-concept family-friendly media room, which mirrors the same color palette and materials with a more grown-up look. See the full project to view media room.
Photo Credits: Erin Coren, Curated Nest Interiors
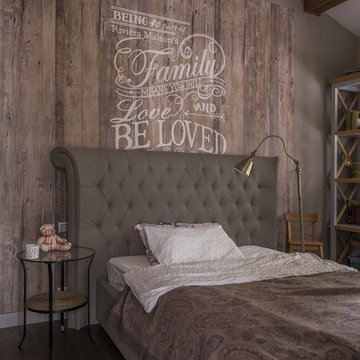
фотограф Дина Александрова
Cette photo montre une chambre d'enfant chic de taille moyenne avec un mur gris, parquet foncé et un sol marron.
Cette photo montre une chambre d'enfant chic de taille moyenne avec un mur gris, parquet foncé et un sol marron.
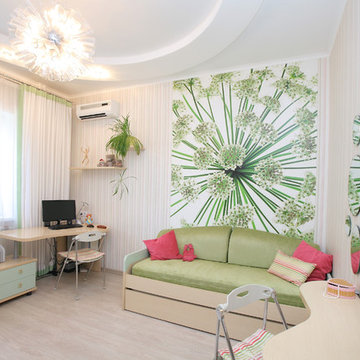
Aménagement d'une petite chambre d'enfant contemporaine avec un mur multicolore, un sol en linoléum et un sol beige.
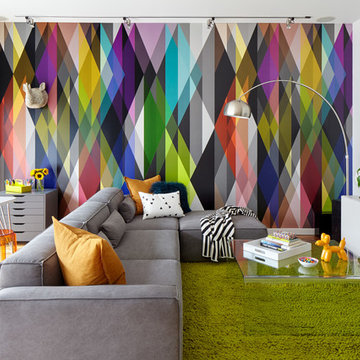
Teen playroom with bright wallpaper accent wall, sectional sofa, shag area rug, and lacquer and acrylic furniture. Photo by Kyle Born.
Réalisation d'une grande chambre d'enfant design avec un mur blanc et parquet clair.
Réalisation d'une grande chambre d'enfant design avec un mur blanc et parquet clair.
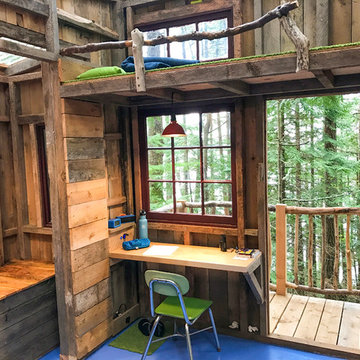
Kids treehouse on Orcas Island WA. All lumber donated by local saw mill.
Idées déco pour une petite chambre d'enfant de 4 à 10 ans montagne avec un mur marron, parquet peint et un sol bleu.
Idées déco pour une petite chambre d'enfant de 4 à 10 ans montagne avec un mur marron, parquet peint et un sol bleu.
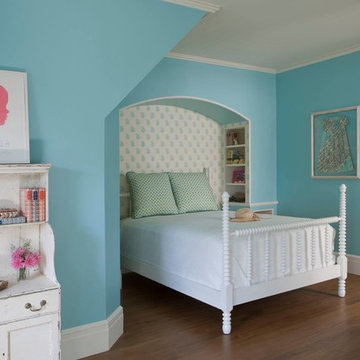
Cette image montre une chambre d'enfant de 4 à 10 ans traditionnelle de taille moyenne avec un mur bleu, un sol en bois brun et un sol marron.
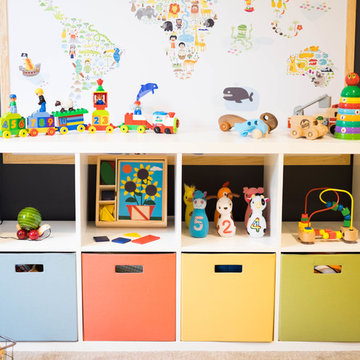
Inspiration pour une chambre d'enfant de 1 à 3 ans design de taille moyenne avec un mur bleu, moquette et un sol beige.
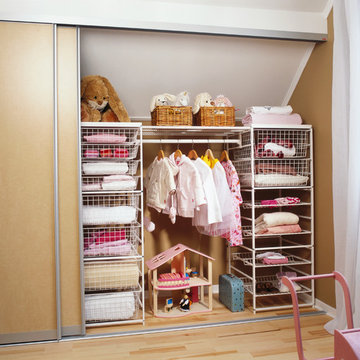
Шведская система хранения Elfa - мировой лидер всех гардеробных систем с 1947 года.
Где купить: сеть салонов "Идеальные Гардеробные Elfa"
Aménagement d'une chambre d'enfant scandinave de taille moyenne.
Aménagement d'une chambre d'enfant scandinave de taille moyenne.
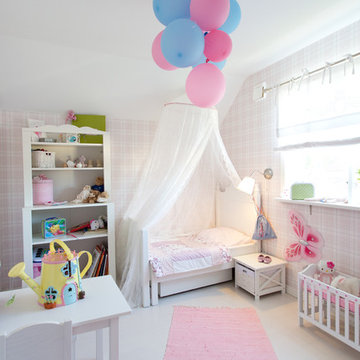
Cette image montre une chambre d'enfant de 4 à 10 ans traditionnelle de taille moyenne avec un mur rose et parquet peint.
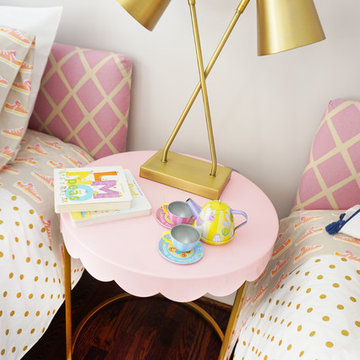
We transformed this plain Jane nursery into the a funky fresh and colorful toddler bedroom using DIY know-how, smarty shopping, kids art and current trends. We share our must-haves, steals & deals, and oh yeah see all the details of this super fresh and fun big girl bedroom on our on our blog, including this IKEA bed frame hack using Serena & Lily fabric.
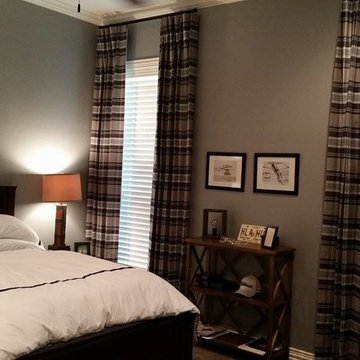
Idées déco pour une chambre d'enfant contemporaine de taille moyenne avec un mur gris et un sol en bois brun.
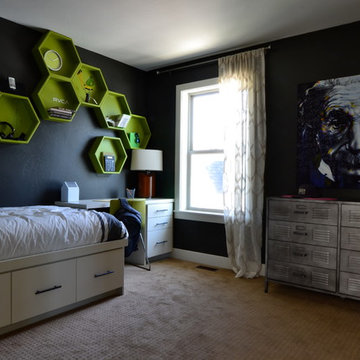
Katie Hogue Design
Réalisation d'une chambre d'enfant tradition de taille moyenne avec un mur noir et moquette.
Réalisation d'une chambre d'enfant tradition de taille moyenne avec un mur noir et moquette.
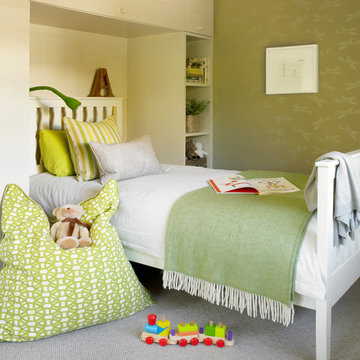
Storage is always key in children's rooms to keep things tidy.
CLPM project manager tip - storage can be bought from and installed by fitted storage companies or else a good carpenter can make units from MDF to your requirements.
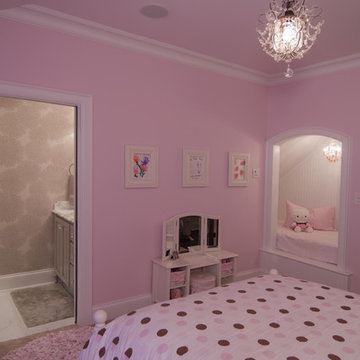
This sleepover nook, was created in the space under a staircase and was fitted to hold a single mattress.
Aménagement d'une chambre d'enfant de 4 à 10 ans classique de taille moyenne avec un mur rose et moquette.
Aménagement d'une chambre d'enfant de 4 à 10 ans classique de taille moyenne avec un mur rose et moquette.
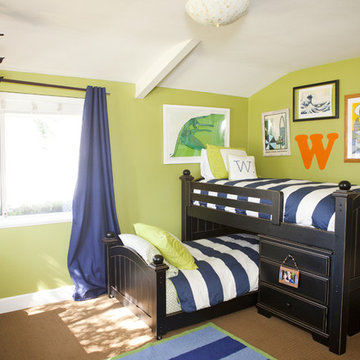
This is a toddler bedroom incorporating a bold and bright surfer theme. Bedding by Serena and Lily. Custom artwork by Tyler Warren. Pottery Barn Kids rug. Kids' Alley furniture. Photos by Jackie Culmer photography.
Idées déco de chambres d'enfant
8