Idées déco de chambres d'enfant
Trier par :
Budget
Trier par:Populaires du jour
141 - 160 sur 2 481 photos
1 sur 2
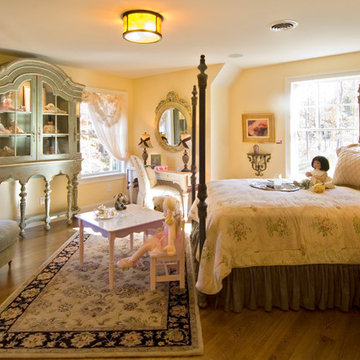
Inspiration pour une chambre d'enfant de 4 à 10 ans traditionnelle avec un mur jaune et un sol en bois brun.
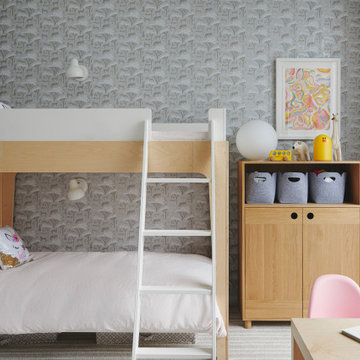
Key decor elements include: Vl38 wall lamps by Louis Poulsen in white, Custom cabinet for toy storage from Bee9 Design, Panton junior chairs by Vitra, Cayo rug by Thayer Design Studio, Parsons play table by Urban Green, Dioscuri 35 table lamp by Artemide, Hygge & West wallpaper in Serengeti ,Metal lazy susan from PB kids, Glory by Erin Lynn Welsh from Uprise Art
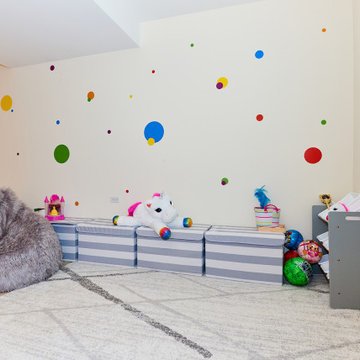
Cette image montre une chambre d'enfant de 4 à 10 ans minimaliste de taille moyenne.
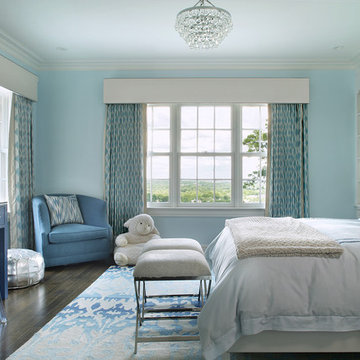
A well appointed girls room with a mature aesthetic to allow this room to age well. Custom designed book shelves, drawers and end tables create a seamless look. Photography by: Peter Rymwid
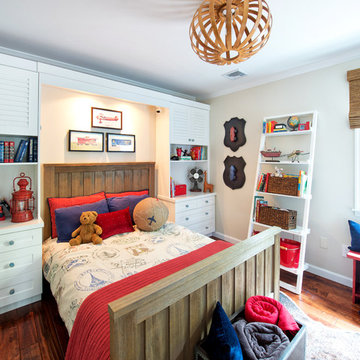
www.laramichelle.com
Inspiration pour une chambre d'enfant de 1 à 3 ans traditionnelle de taille moyenne avec un mur beige et un sol en bois brun.
Inspiration pour une chambre d'enfant de 1 à 3 ans traditionnelle de taille moyenne avec un mur beige et un sol en bois brun.
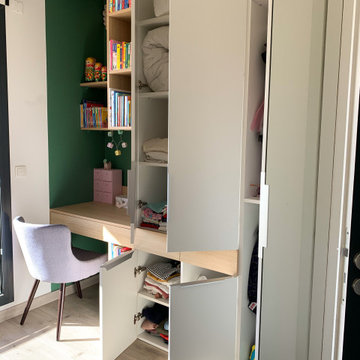
Le placard est composé de tiroirs, de penderies derrière le miroir toute hauteur, d'étagères, d'une bibliothèque, et d'un bureau. Il y a beaucoup de rangements pour pouvoir stocker toutes les affaires de la petite fille. Les tiroirs sont sans poignées pour ne pas que ça la gêne quand elle est au bureau. Le reste des placards est en poignées de tranche pour être plus discrètes.
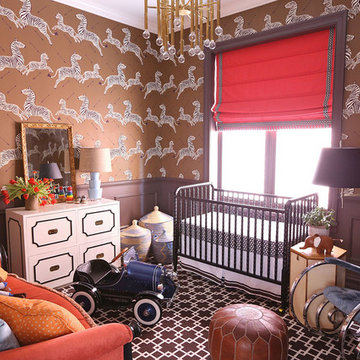
Zebra wallpaper straight from The Royal Tenenbaums makes a bold statement in this nursery. Dark, traditional furniture pops with bright velvets and a graphic, chocolatey carpet.
Summer Thornton Design, Inc.
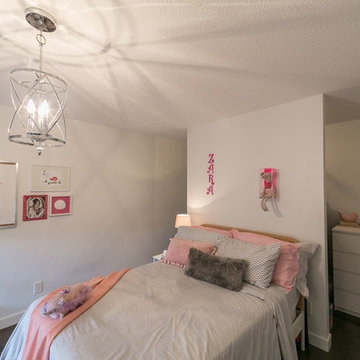
Sandy Phimester ( Prep Tours Ltd.)
Cette photo montre une chambre d'enfant de 4 à 10 ans moderne de taille moyenne avec un mur blanc et parquet foncé.
Cette photo montre une chambre d'enfant de 4 à 10 ans moderne de taille moyenne avec un mur blanc et parquet foncé.
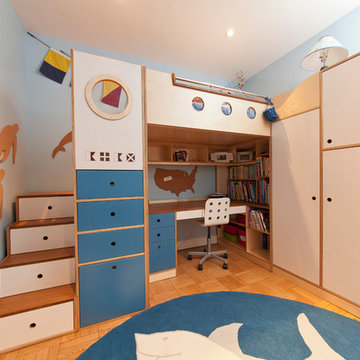
photography Juan Lopez Gil
Idées déco pour une petite chambre d'enfant contemporaine avec un mur bleu et parquet clair.
Idées déco pour une petite chambre d'enfant contemporaine avec un mur bleu et parquet clair.
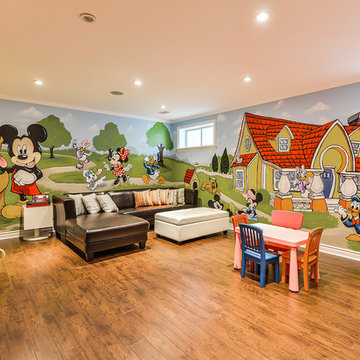
Lee
Mural By Marg
Idées déco pour une chambre d'enfant de 4 à 10 ans classique avec un mur multicolore et un sol en bois brun.
Idées déco pour une chambre d'enfant de 4 à 10 ans classique avec un mur multicolore et un sol en bois brun.
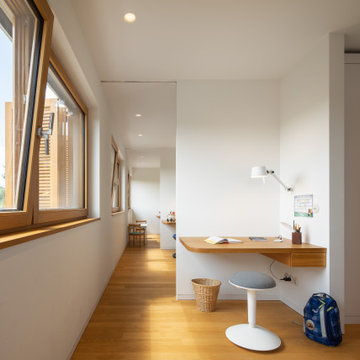
Foto: Daniel Vieser . Architekturfotografie
Idée de décoration pour une chambre d'enfant design de taille moyenne avec un bureau, un mur blanc, un sol en bois brun et un sol marron.
Idée de décoration pour une chambre d'enfant design de taille moyenne avec un bureau, un mur blanc, un sol en bois brun et un sol marron.
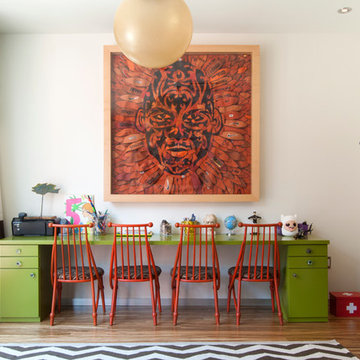
At the opposite end of the twins' bedroom is the work area. The table was custom made during the time that some of the children were being home schooled, so it needed to be a good size with lots of room to spread out.
Above the workspace, another piece by Ann Carrington creates a dramatic focal point. A portrait of Michael Jordan, the piece is constructed from layers upon layers of old cut basketballs.
Closed storage is kept to a minimum, even in the boys' room. In order to prevent clutter, objects are given away when they have lived out their use by the family. "We hate clutter", says Cortney. "We have no problem getting rid of anything... It's just stuff."
Photo: Adrienne DeRosa Photography © 2014 Houzz
Design: Cortney and Robert Novogratz

Chicago home remodel with childrens playroom. The original lower level had all the amenities an adult family would want but lacked a space for young children. A large playroom was created below the sun room and outdoor terrace. The lower level provides ample play space for both the kids and adults.
All cabinetry was crafted in-house at our cabinet shop.
Need help with your home transformation? Call Benvenuti and Stein design build for full service solutions. 847.866.6868.
Norman Sizemore-photographer
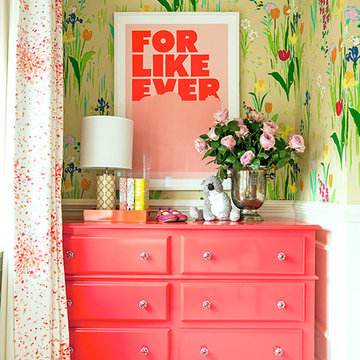
Pink and green abound in this bedroom. Graphic floral wallpaper is complemented by pink and white draperies with striped roman shades. A daybed along one wall allows room for a play table with pops of teal and a sitting area.
Open shelving and a coral dresser provide space for books, toys and keepsakes.
Summer Thornton Design, Inc.
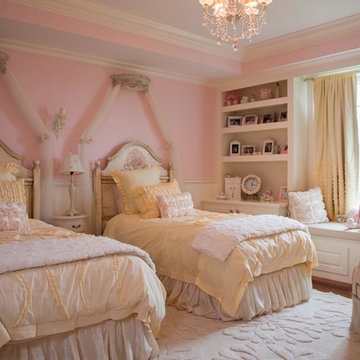
sam gray Photography, MDK Design Associates
Exemple d'une très grande chambre d'enfant de 1 à 3 ans chic avec parquet clair.
Exemple d'une très grande chambre d'enfant de 1 à 3 ans chic avec parquet clair.
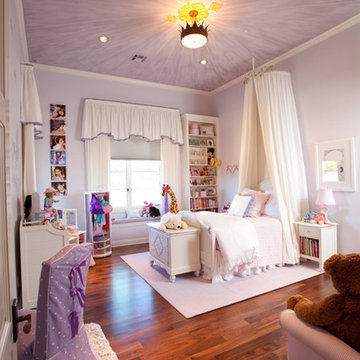
Photographed by: Julie Soefer Photography
Aménagement d'une grande chambre d'enfant de 4 à 10 ans classique avec un mur violet et un sol en bois brun.
Aménagement d'une grande chambre d'enfant de 4 à 10 ans classique avec un mur violet et un sol en bois brun.
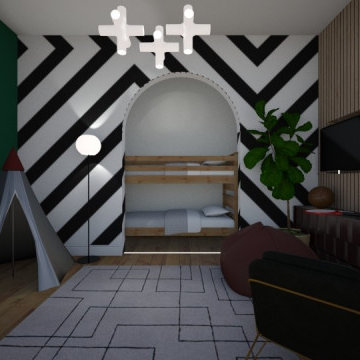
Lennox Garden was a fun and exciting project because it was the kids thats gave their input on what they wanted done to their bedroom. They wanted stripes but instead we went above and beyond and game them something better, zig zags.
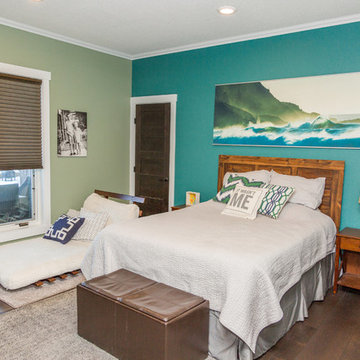
Hardwood Flooring, Trim, Doors, Window Treatment and Rug purchased and installed by Bridget's Room.
Cette image montre une grande chambre de garçon de 4 à 10 ans traditionnelle avec un mur rose, parquet foncé et un sol beige.
Cette image montre une grande chambre de garçon de 4 à 10 ans traditionnelle avec un mur rose, parquet foncé et un sol beige.
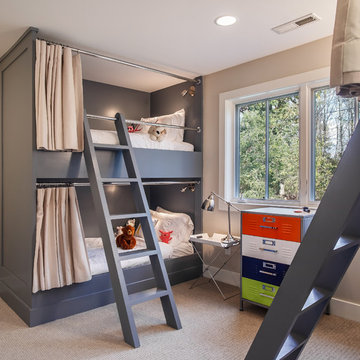
Bradley Jones
Réalisation d'une chambre d'enfant vintage de taille moyenne avec moquette et un lit superposé.
Réalisation d'une chambre d'enfant vintage de taille moyenne avec moquette et un lit superposé.
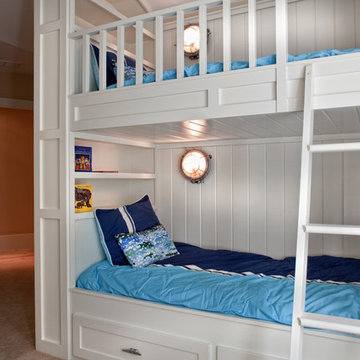
John McManus Photographer
Contact Phone Number: (912) 441-2873
Project Location: Savannah, GA
Réalisation d'une chambre d'enfant de 4 à 10 ans tradition de taille moyenne avec un mur beige et moquette.
Réalisation d'une chambre d'enfant de 4 à 10 ans tradition de taille moyenne avec un mur beige et moquette.
Idées déco de chambres d'enfant
8