Idées déco de chambres d'enfant
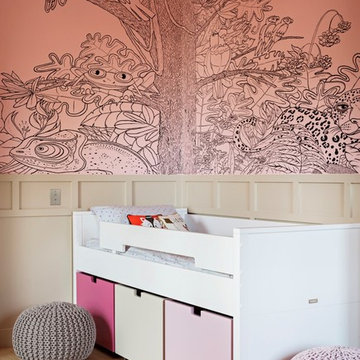
Conception : Atelier Tristan Auer, Wilson Associates | Maitrise d’Œuvre : Jérôme W. Bugara JWB | Photographe : Yann Deret
Cette image montre une chambre d'enfant design.
Cette image montre une chambre d'enfant design.
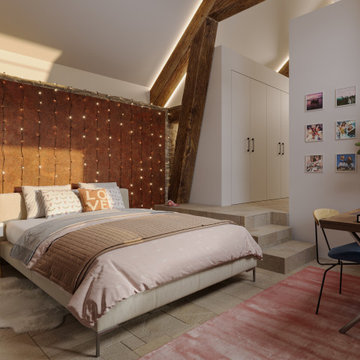
Bienvenue dans notre monde de rénovation architecturale, où chaque projet devient une histoire à partager.
Au-delà de la rénovation architecturale audacieuse, cette transformation d'un ancien corps de ferme offre également deux terrasses, anciennement en friche. La première terrasse est dédiée aux plaisirs autour d'une piscine. Imaginez-vous vous prélassant sur des transats confortables, sirotant un cocktail rafraîchissant, tandis que l'eau scintille et danse sous vos yeux.
Mais l'expérience ne s'arrête pas là. La deuxième terrasse est utilisé comme salon d'été, idéale pour se plonger dans des discussions le soir près du barbecue.
Cette rénovation est une histoire de passion. Entre audace contemporaine et préservation des éléments d'origine, cette résidence devient le théâtre d'expériences uniques.

Aménagement sur mesure d'une chambre d'enfants pour 2 petites filles
Cette image montre une chambre d'enfant design de taille moyenne avec un mur blanc, parquet clair, un sol blanc et boiseries.
Cette image montre une chambre d'enfant design de taille moyenne avec un mur blanc, parquet clair, un sol blanc et boiseries.
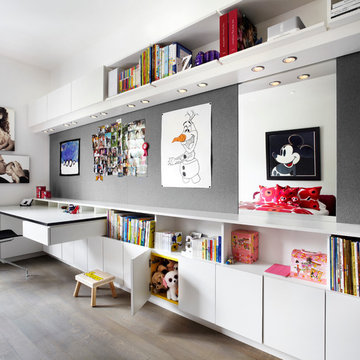
Lisa Petrole Photography
Cette photo montre une chambre neutre de 1 à 3 ans tendance de taille moyenne avec un bureau, un mur blanc et un sol en bois brun.
Cette photo montre une chambre neutre de 1 à 3 ans tendance de taille moyenne avec un bureau, un mur blanc et un sol en bois brun.
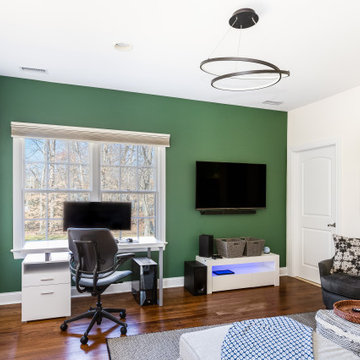
Regular bedroom turned into a teens lounge room.
Cette image montre une chambre d'enfant de taille moyenne avec un mur vert et un sol en bois brun.
Cette image montre une chambre d'enfant de taille moyenne avec un mur vert et un sol en bois brun.
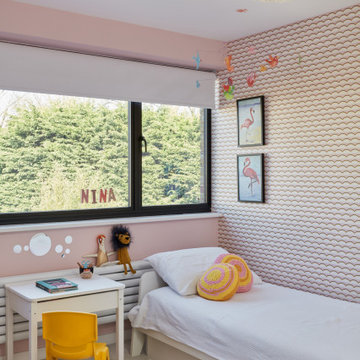
A tired mid century house gets a serious glow up!
This mid century terrace was definitely the ugly duckling on the street. It has lost all its 60's credentials and was in serious need of some love. Now it is the standout house that turns heads every day!
This project was a complete whole house renovation that literally left not a single internal wall standing! A newly created loft master bedroom and ensuite was added and the first floor layout was remodelled to create two double bedrooms and a home office. The ground floor was opened up to create a large broken plan space, with a lounge, kitchen and down stairs w/c added. Bespoke carpentry was designed to enhance the storage and create some show stopping stairs and balustrades. Finally, the interior was designed to bring back it's mid century soul.

Cette image montre une grande chambre d'enfant de 4 à 10 ans design avec un mur blanc, moquette et un sol blanc.

Advisement + Design - Construction advisement, custom millwork & custom furniture design, interior design & art curation by Chango & Co.
Idée de décoration pour une chambre d'enfant de 4 à 10 ans tradition de taille moyenne avec un mur multicolore, parquet clair, un sol marron, un plafond en lambris de bois et du papier peint.
Idée de décoration pour une chambre d'enfant de 4 à 10 ans tradition de taille moyenne avec un mur multicolore, parquet clair, un sol marron, un plafond en lambris de bois et du papier peint.
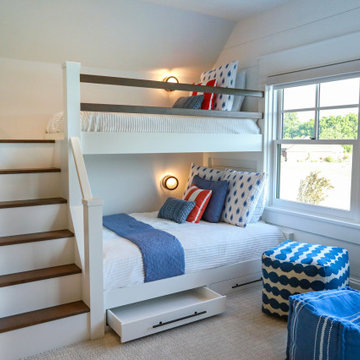
Children's bunkroom and playroom; complete with built-in bunk beds that sleep 4, television, library and attached bath. Custom made bunk beds include shelves stairs and lighting.
General contracting by Martin Bros. Contracting, Inc.; Architecture by Helman Sechrist Architecture; Home Design by Maple & White Design; Photography by Marie Kinney Photography.
Images are the property of Martin Bros. Contracting, Inc. and may not be used without written permission. — with Maple & White Design and Ayr Cabinet Company.

Cette photo montre une très grande chambre d'enfant tendance avec un mur blanc, parquet clair, un sol marron, un plafond voûté et du lambris de bois.
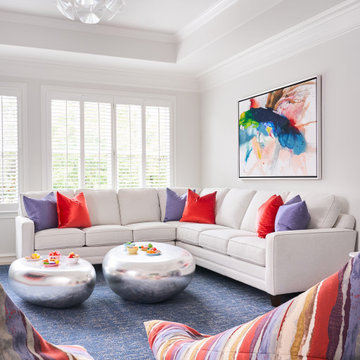
Photo Credit: Stephen Karlisch
Idée de décoration pour une grande salle de jeux d'enfant marine.
Idée de décoration pour une grande salle de jeux d'enfant marine.
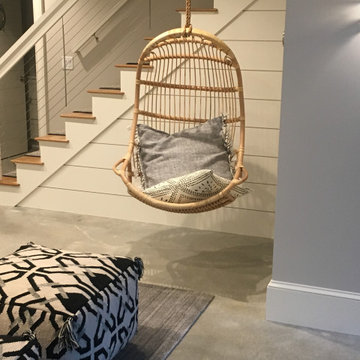
Cette image montre une grande chambre d'enfant marine avec un mur gris, sol en béton ciré et un sol gris.

Having two young boys presents its own challenges, and when you have two of their best friends constantly visiting, you end up with four super active action heroes. This family wanted to dedicate a space for the boys to hangout. We took an ordinary basement and converted it into a playground heaven. A basketball hoop, climbing ropes, swinging chairs, rock climbing wall, and climbing bars, provide ample opportunity for the boys to let their energy out, and the built-in window seat is the perfect spot to catch a break. Tall built-in wardrobes and drawers beneath the window seat to provide plenty of storage for all the toys.
You can guess where all the neighborhood kids come to hangout now ☺
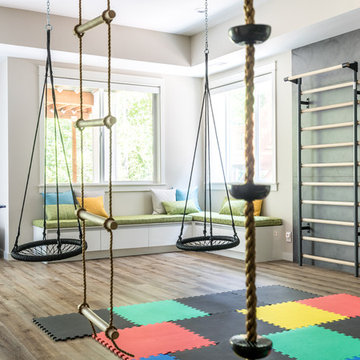
Having two young boys presents its own challenges, and when you have two of their best friends constantly visiting, you end up with four super active action heroes. This family wanted to dedicate a space for the boys to hangout. We took an ordinary basement and converted it into a playground heaven. A basketball hoop, climbing ropes, swinging chairs, rock climbing wall, and climbing bars, provide ample opportunity for the boys to let their energy out, and the built-in window seat is the perfect spot to catch a break. Tall built-in wardrobes and drawers beneath the window seat to provide plenty of storage for all the toys.
You can guess where all the neighborhood kids come to hangout now ☺
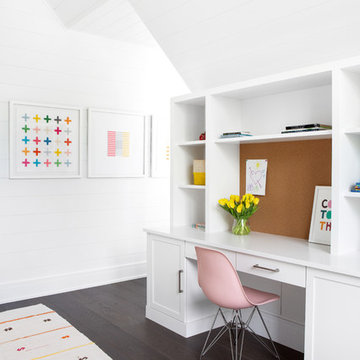
Architectural advisement, Interior Design, Custom Furniture Design & Art Curation by Chango & Co
Photography by Sarah Elliott
See the feature in Rue Magazine

Elizabeth Pedinotti Haynes
Cette photo montre une petite chambre d'enfant montagne avec un mur marron, un sol en carrelage de céramique, un sol beige et un lit superposé.
Cette photo montre une petite chambre d'enfant montagne avec un mur marron, un sol en carrelage de céramique, un sol beige et un lit superposé.

Rob Karosis Photography
Réalisation d'une petite chambre d'enfant de 4 à 10 ans craftsman avec un mur blanc, moquette, un sol beige et un lit superposé.
Réalisation d'une petite chambre d'enfant de 4 à 10 ans craftsman avec un mur blanc, moquette, un sol beige et un lit superposé.
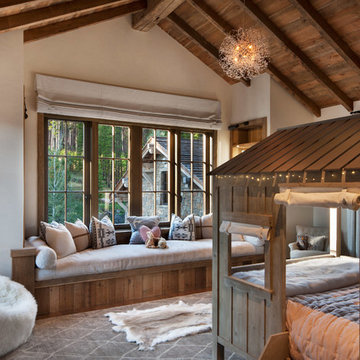
Inspiration pour une chambre d'enfant chalet de taille moyenne avec un mur blanc, un sol en bois brun et un sol marron.
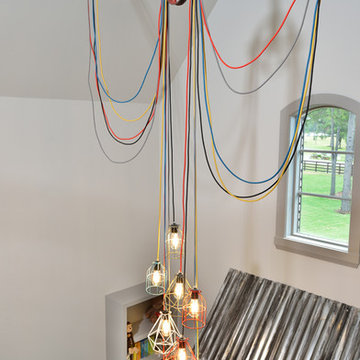
Miro Dvorscak
Peterson Homebuilders, Inc.
Shundra Harris Interiors
Idées déco pour une grande chambre d'enfant de 4 à 10 ans éclectique avec un mur gris, parquet foncé et un sol gris.
Idées déco pour une grande chambre d'enfant de 4 à 10 ans éclectique avec un mur gris, parquet foncé et un sol gris.
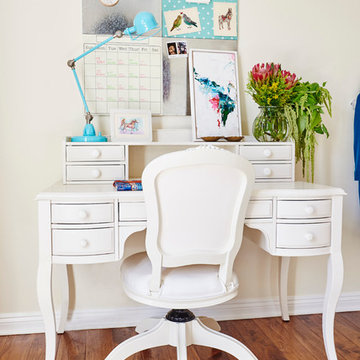
Steven Dewall
Cette image montre une grande chambre d'enfant traditionnelle avec un mur beige et un sol en bois brun.
Cette image montre une grande chambre d'enfant traditionnelle avec un mur beige et un sol en bois brun.
Idées déco de chambres d'enfant
1