Idées déco de chambres d'enfant avec différents designs de plafond
Trier par :
Budget
Trier par:Populaires du jour
121 - 140 sur 3 071 photos
1 sur 2
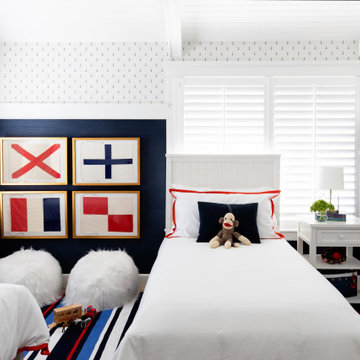
HOME
ABOUT
SERVICES
PORTFOLIO
PRESS
BLOG
CONTACT
J Hill Interiors was hired to design a full renovation on this once dated Coronado condo, as well as decorate for the use of the owners, as well as renters for the summer. Keeping things simple, durable yet aesthetically pleasing in a coastal fashion was top priority. Construction done by Crown Peninsula Inc.
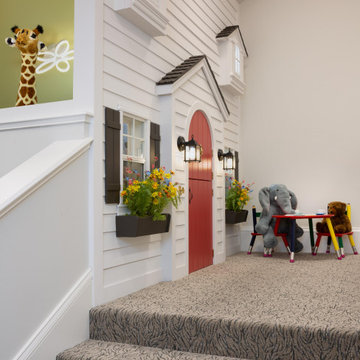
Designed by Amy Coslet & Sherri DuPont
Photography by Lori Hamilton
Idée de décoration pour une salle de jeux d'enfant de 1 à 3 ans méditerranéenne avec un mur blanc, moquette, un sol multicolore et un plafond voûté.
Idée de décoration pour une salle de jeux d'enfant de 1 à 3 ans méditerranéenne avec un mur blanc, moquette, un sol multicolore et un plafond voûté.
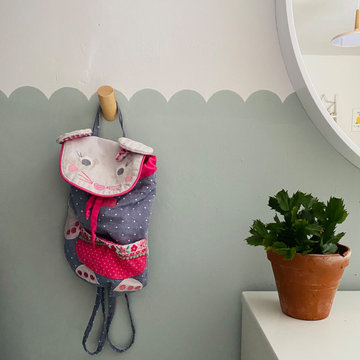
Wooden hook
Inspiration pour une grande chambre d'enfant de 4 à 10 ans nordique avec un mur vert, parquet peint, un sol gris et poutres apparentes.
Inspiration pour une grande chambre d'enfant de 4 à 10 ans nordique avec un mur vert, parquet peint, un sol gris et poutres apparentes.
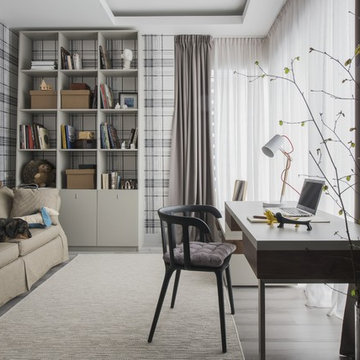
архитектор Илона Болейшиц. фотограф Меликсенцева Ольга
Idée de décoration pour une chambre d'enfant design de taille moyenne avec un bureau, un mur gris, sol en stratifié, un sol gris, un plafond décaissé et du papier peint.
Idée de décoration pour une chambre d'enfant design de taille moyenne avec un bureau, un mur gris, sol en stratifié, un sol gris, un plafond décaissé et du papier peint.

Interior remodel of the 2nd floor opened up the floorplan to bring in light and create a game room space along with extra beds for sleeping. Also included on this level is a tv den, private guest bedroom with full bathroom.
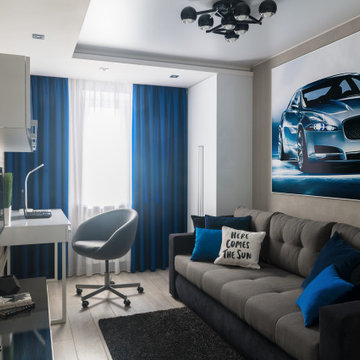
Cette image montre une petite chambre d'enfant avec un mur gris, sol en stratifié, un sol gris, un plafond décaissé et du papier peint.
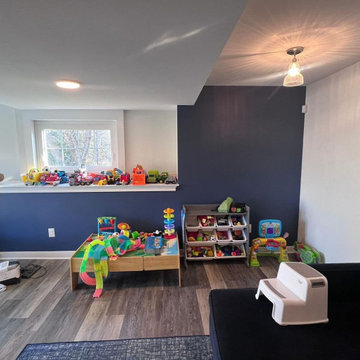
Exemple d'une chambre d'enfant de 1 à 3 ans tendance de taille moyenne avec un mur bleu, un sol en contreplaqué, un sol marron, un plafond voûté et boiseries.
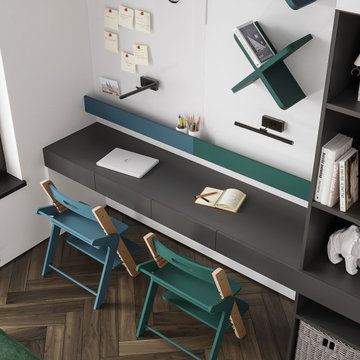
Idées déco pour une chambre d'enfant de 4 à 10 ans contemporaine de taille moyenne avec un mur blanc, sol en stratifié, un sol marron, un plafond décaissé et du papier peint.
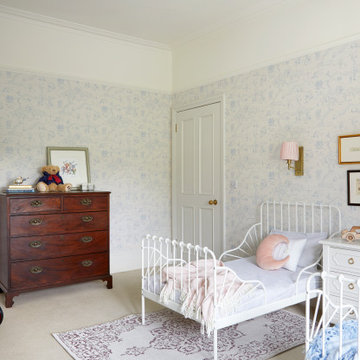
Winnie the Pooh inspired wallpaper makes a great backdrop for this light and airy, shared bedroom in Clapham Common. Accessorised with subtle accents of pastel blues and pinks that run throughout the room, the entire scheme is a perfect blend of clashing patterns and ageless tradition.
Vintage chest of drawers was paired with an unassuming combination of clashing metallics and simple white bed frames. Bespoke blind and curtains add visual interest and combine an unusual mixture of stripes and dots. Complemented by Quentin Blake’s original drawings and Winnie The Pooh framed artwork, this beautifully appointed room is elegant yet far from dull, making this a perfect children’s bedroom.
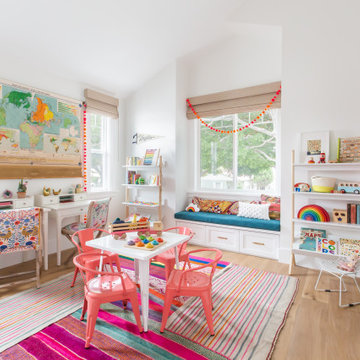
Idée de décoration pour une chambre d'enfant marine avec un mur blanc, parquet clair, un sol beige et un plafond voûté.
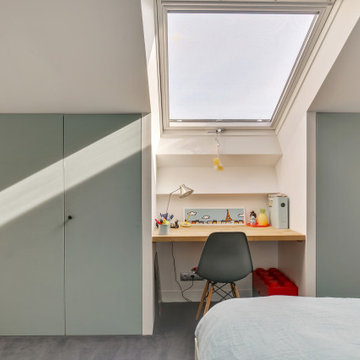
Projet d'une rénovation partielle d'une maison de 2 niveaux. L'ouverture de la cuisine vers la salle à manger à permis de gagner en luminosité, convivialité et en sensation de volume. Le blanc des façades apporte la lumière, le noir du sol, le contraste et la jonction avec le sol en parquet de la salle à manger, la chaleur. Le volume de la salle de bain est optimisé avec le Velux qui apporte une très belle lumière. Pour ce qui concerne la chambre d'enfant, nous avons travaillé la partie mansardée pour la création de tous les placards avec un bureau central sous le Velux. Le choix de la couleur des portes des placards apporte la douceur et la lumière.
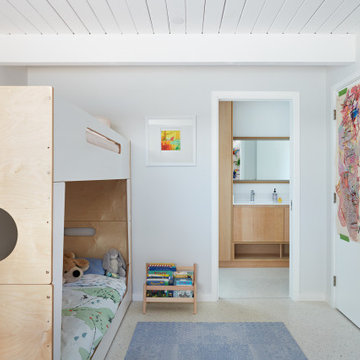
Kids Bedroom
Aménagement d'une chambre d'enfant de 4 à 10 ans rétro avec un mur blanc, un sol blanc et un plafond en lambris de bois.
Aménagement d'une chambre d'enfant de 4 à 10 ans rétro avec un mur blanc, un sol blanc et un plafond en lambris de bois.
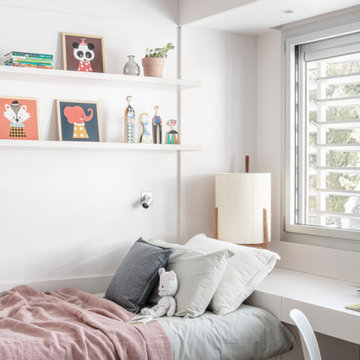
Aménagement d'une chambre d'enfant contemporaine de taille moyenne avec un bureau, un mur beige, parquet clair, un sol beige, un plafond décaissé et un lit superposé.
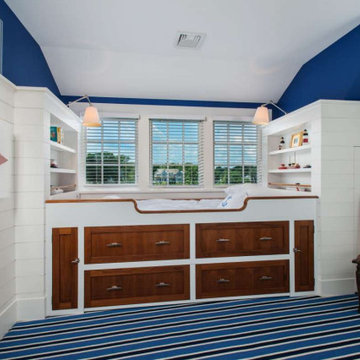
Cette photo montre une chambre d'enfant bord de mer avec un mur bleu, moquette, un plafond voûté et un lit mezzanine.
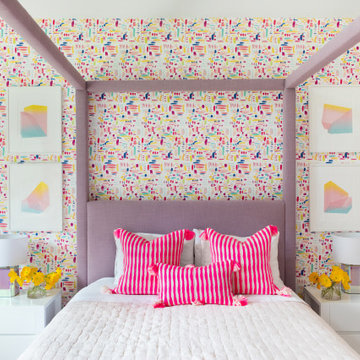
Advisement + Design - Construction advisement, custom millwork & custom furniture design, interior design & art curation by Chango & Co.
Exemple d'une chambre d'enfant de 4 à 10 ans chic de taille moyenne avec un mur multicolore, parquet clair, un sol marron, un plafond en lambris de bois et du papier peint.
Exemple d'une chambre d'enfant de 4 à 10 ans chic de taille moyenne avec un mur multicolore, parquet clair, un sol marron, un plafond en lambris de bois et du papier peint.

This home was originally built in the 1990’s and though it had never received any upgrades, it had great bones and a functional layout.
To make it more efficient, we replaced all of the windows and the baseboard heat, and we cleaned and replaced the siding. In the kitchen, we switched out all of the cabinetry, counters, and fixtures. In the master bedroom, we added a sliding door to allow access to the hot tub, and in the master bath, we turned the tub into a two-person shower. We also removed some closets to open up space in the master bath, as well as in the mudroom.
To make the home more convenient for the owners, we moved the laundry from the basement up to the second floor. And, so the kids had something special, we refinished the bonus room into a playroom that was recently featured in Fine Home Building magazine.

This family of 5 was quickly out-growing their 1,220sf ranch home on a beautiful corner lot. Rather than adding a 2nd floor, the decision was made to extend the existing ranch plan into the back yard, adding a new 2-car garage below the new space - for a new total of 2,520sf. With a previous addition of a 1-car garage and a small kitchen removed, a large addition was added for Master Bedroom Suite, a 4th bedroom, hall bath, and a completely remodeled living, dining and new Kitchen, open to large new Family Room. The new lower level includes the new Garage and Mudroom. The existing fireplace and chimney remain - with beautifully exposed brick. The homeowners love contemporary design, and finished the home with a gorgeous mix of color, pattern and materials.
The project was completed in 2011. Unfortunately, 2 years later, they suffered a massive house fire. The house was then rebuilt again, using the same plans and finishes as the original build, adding only a secondary laundry closet on the main level.

Photo by Stoffer Photography
Réalisation d'une grande chambre d'enfant tradition avec un mur gris, parquet clair, un sol marron, poutres apparentes et du lambris.
Réalisation d'une grande chambre d'enfant tradition avec un mur gris, parquet clair, un sol marron, poutres apparentes et du lambris.

Exemple d'une grande chambre d'enfant bord de mer avec un mur blanc, moquette, un sol gris, un plafond voûté et du lambris de bois.
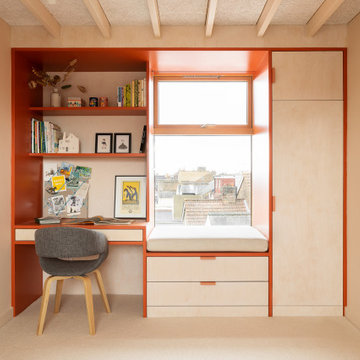
Large attic bedroom with bespoke joinery. Wall colour is 'Light Beauvais' and joinery colour is 'Heat' by Little Greene with white oiled birch plwyood fronts.
Idées déco de chambres d'enfant avec différents designs de plafond
7