Idées déco de chambres d'enfant
Trier par :
Budget
Trier par:Populaires du jour
1 - 20 sur 160 photos
1 sur 3
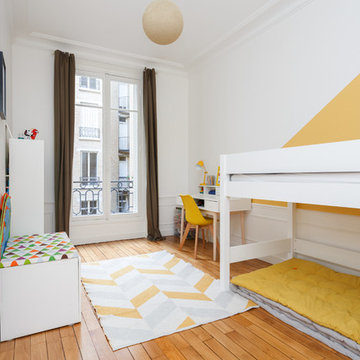
Les propriétaires souhaitaient créer un cocon douillet avec simplement quelques pointes de couleurs acidulées. Nos experts n’ont pas hésité une seule seconde : des murs bicolores permettraient de personnaliser l’espace sans l’alourdir.
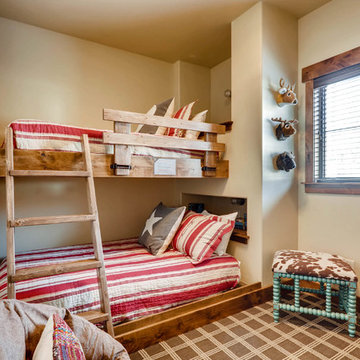
Rent this cabin in Grand Lake Colorado at www.GrandLakeCabinRentals.com
Exemple d'une petite chambre d'enfant de 4 à 10 ans montagne avec un mur beige, moquette, un sol marron et un lit superposé.
Exemple d'une petite chambre d'enfant de 4 à 10 ans montagne avec un mur beige, moquette, un sol marron et un lit superposé.
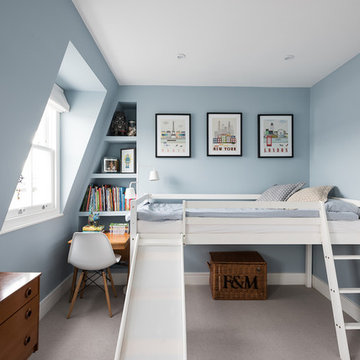
The elevated bed of the kid's room serves a dual purpose by providing a sleeping and play area, as well as a storage area under the frame. The artistic nature of the parents definitely shows in both the artwork present and the overall style of the room. The desk sits in a cosy alcove, lit up by the large dormer window - a great spot for both studying and hobbies.
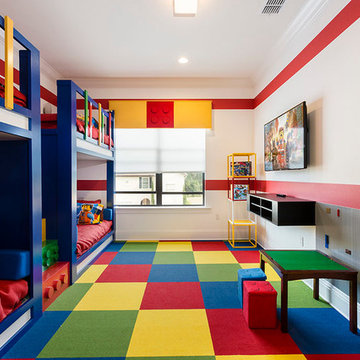
lego room , everything is awesome , lego wall , custom carpet , kids room, bunk beds
Cette image montre une chambre d'enfant de 4 à 10 ans design de taille moyenne avec un mur multicolore, moquette et un sol multicolore.
Cette image montre une chambre d'enfant de 4 à 10 ans design de taille moyenne avec un mur multicolore, moquette et un sol multicolore.
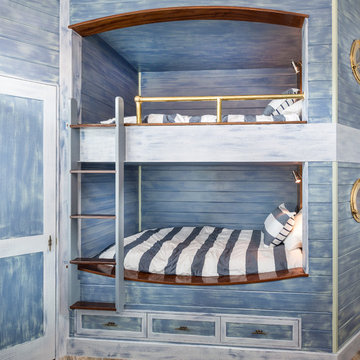
Custom tongue and groove paneling with faux paint finish, polished brass portholes and accents, stained mahogany trims, boat cleat hardware by Modern Objects
Photo by Jimmy White
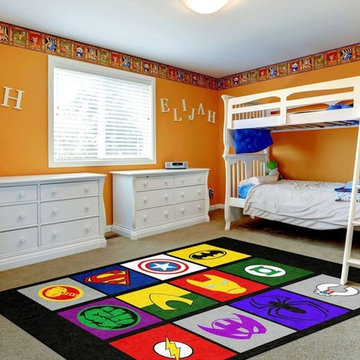
Réalisation d'une grande chambre d'enfant design avec un mur orange, moquette et un sol beige.
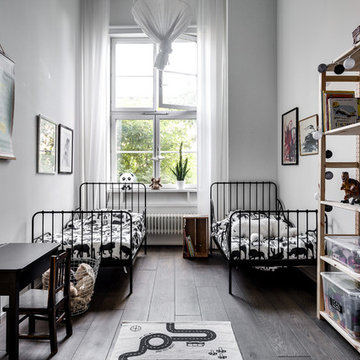
Garverigränd 7, Läderfabriken
Fotograf: Henrik Nero
Exemple d'une chambre d'enfant de 4 à 10 ans scandinave de taille moyenne avec un mur gris et un sol en bois brun.
Exemple d'une chambre d'enfant de 4 à 10 ans scandinave de taille moyenne avec un mur gris et un sol en bois brun.
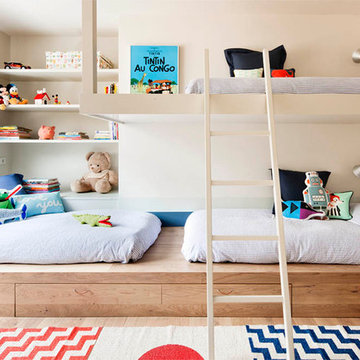
Idées déco pour une chambre d'enfant de 4 à 10 ans contemporaine de taille moyenne avec un mur beige, parquet clair et un lit superposé.
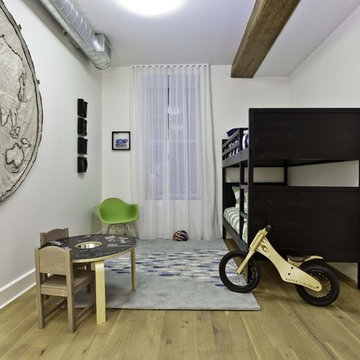
Established in 1895 as a warehouse for the spice trade, 481 Washington was built to last. With its 25-inch-thick base and enchanting Beaux Arts facade, this regal structure later housed a thriving Hudson Square printing company. After an impeccable renovation, the magnificent loft building’s original arched windows and exquisite cornice remain a testament to the grandeur of days past. Perfectly anchored between Soho and Tribeca, Spice Warehouse has been converted into 12 spacious full-floor lofts that seamlessly fuse Old World character with modern convenience. Steps from the Hudson River, Spice Warehouse is within walking distance of renowned restaurants, famed art galleries, specialty shops and boutiques. With its golden sunsets and outstanding facilities, this is the ideal destination for those seeking the tranquil pleasures of the Hudson River waterfront.
Expansive private floor residences were designed to be both versatile and functional, each with 3 to 4 bedrooms, 3 full baths, and a home office. Several residences enjoy dramatic Hudson River views.
This open space has been designed to accommodate a perfect Tribeca city lifestyle for entertaining, relaxing and working.
The design reflects a tailored “old world” look, respecting the original features of the Spice Warehouse. With its high ceilings, arched windows, original brick wall and iron columns, this space is a testament of ancient time and old world elegance.
This kids' bedroom design has been created keeping the old world style in mind. It features an old wall fabric world map, a bunk bed, a fun chalk board kids activity table and other fun industrial looking accents.
Photography: Francis Augustine
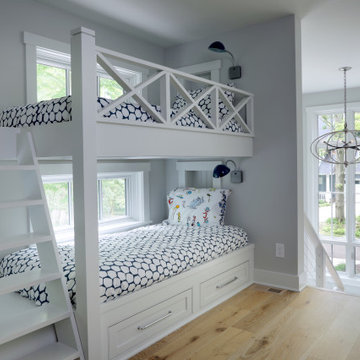
Cette photo montre une chambre neutre de 4 à 10 ans chic de taille moyenne avec un mur gris, parquet clair et un sol beige.
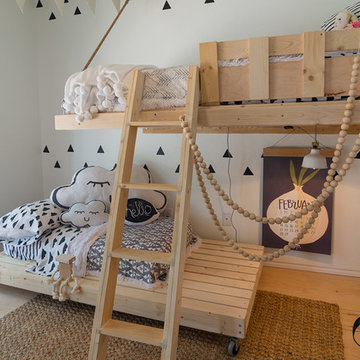
This bright and gender-neutral kids room is not only a delightful place to play, but a retreat for little ones.
Cette photo montre une chambre d'enfant de 4 à 10 ans scandinave de taille moyenne avec un mur blanc et parquet clair.
Cette photo montre une chambre d'enfant de 4 à 10 ans scandinave de taille moyenne avec un mur blanc et parquet clair.
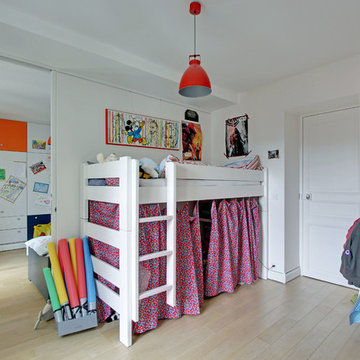
VISIXO
Inspiration pour une chambre d'enfant de 4 à 10 ans design de taille moyenne avec un mur blanc et parquet clair.
Inspiration pour une chambre d'enfant de 4 à 10 ans design de taille moyenne avec un mur blanc et parquet clair.
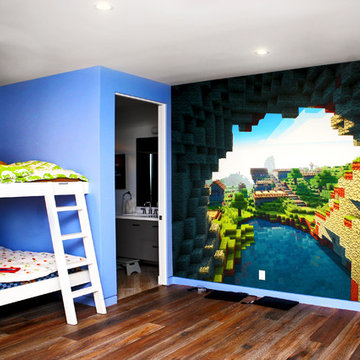
Kids are filled with imagination and creativity. Our client wanted this room to be dedicated to his sons and their young and playful minds. Wall decals are a fun way to decorate a child's room.
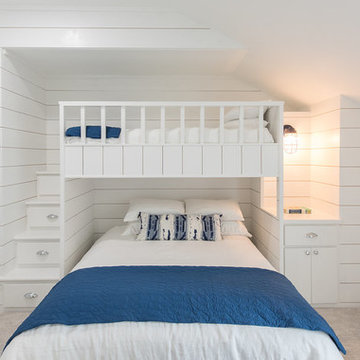
Aménagement d'une grande chambre d'enfant de 4 à 10 ans bord de mer avec un mur blanc, moquette, un sol beige et un lit superposé.
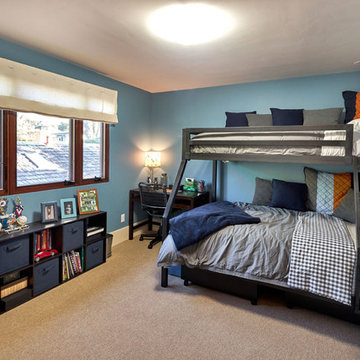
Mark Pinkerton
Inspiration pour une chambre d'enfant méditerranéenne de taille moyenne avec un mur bleu et moquette.
Inspiration pour une chambre d'enfant méditerranéenne de taille moyenne avec un mur bleu et moquette.
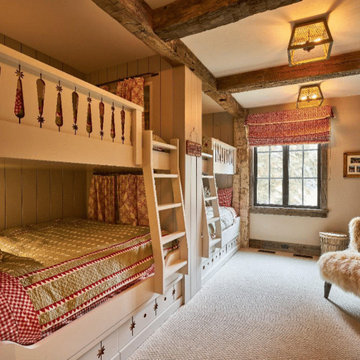
Aménagement d'une chambre d'enfant de 4 à 10 ans montagne de taille moyenne avec un mur beige, moquette et un sol gris.
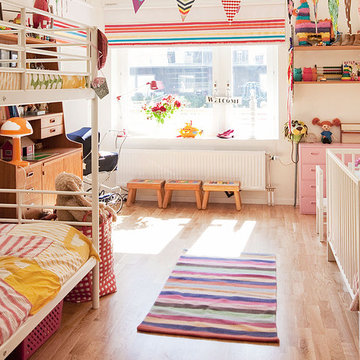
Idée de décoration pour une grande chambre d'enfant de 4 à 10 ans nordique avec un mur blanc, parquet clair et un lit superposé.
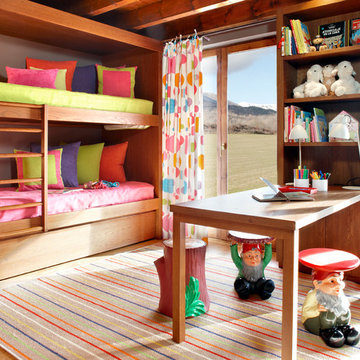
Jordi Miralles
Cette photo montre une chambre d'enfant de 4 à 10 ans tendance de taille moyenne avec un mur gris et parquet clair.
Cette photo montre une chambre d'enfant de 4 à 10 ans tendance de taille moyenne avec un mur gris et parquet clair.
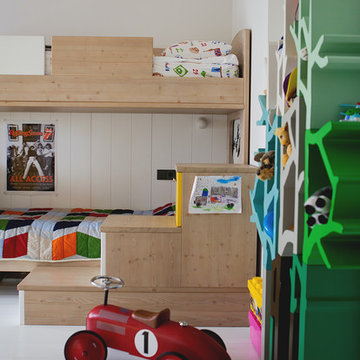
Архитектурное бюро Dacha-buro
(Петр Попов-Серебряков, Ольга Попова-Серебрякова)
Год реализации 2015
Фотограф Анна Валькова
Réalisation d'une chambre d'enfant de 4 à 10 ans design de taille moyenne avec un mur blanc, parquet peint et un lit superposé.
Réalisation d'une chambre d'enfant de 4 à 10 ans design de taille moyenne avec un mur blanc, parquet peint et un lit superposé.
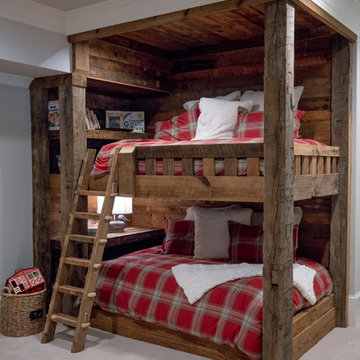
Cette photo montre une chambre d'enfant nature de taille moyenne avec moquette et un sol beige.
Idées déco de chambres d'enfant
1