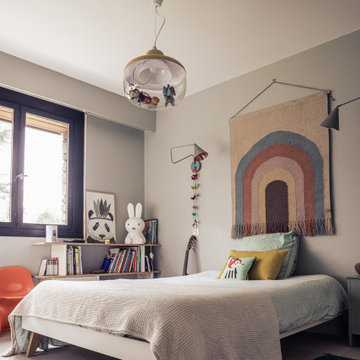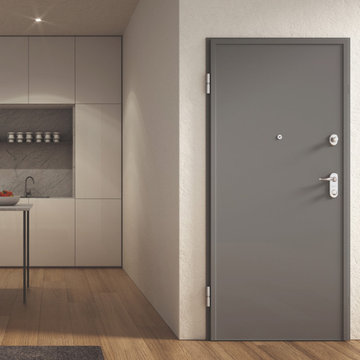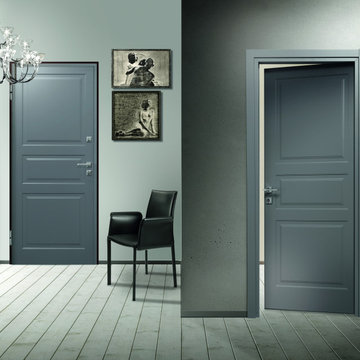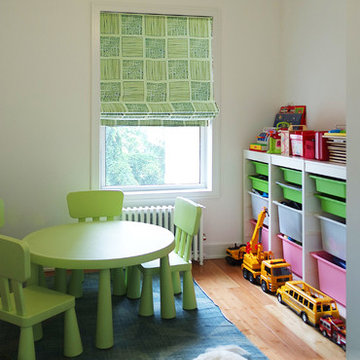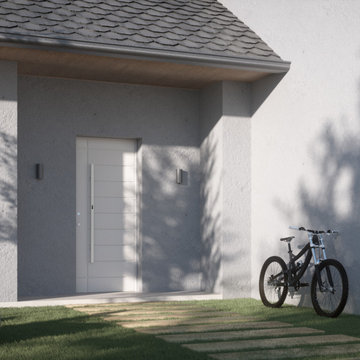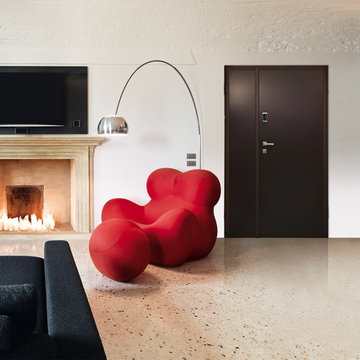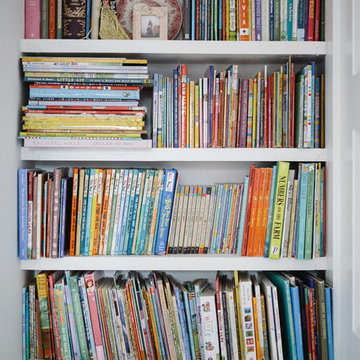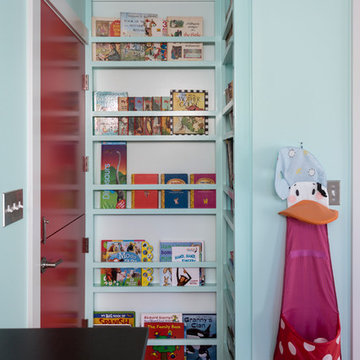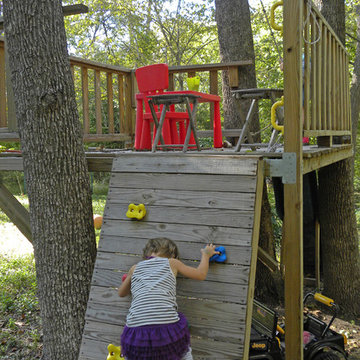Idées déco de chambres d'enfant rétro
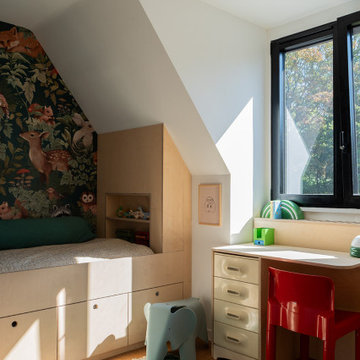
Il y a quelques semaines, notre équipe se déplaçait à Lille pour shooter ce tout dernier projet : une maison familiale de 180m² aux allures seventies. Les propriétaires, anciens parisiens installés récemment à Lille souhaitaient un habitat à leur image. Vous nous suivez ?
UNE MAISON INSPIRÉE DES ANNÉES 70
Difficile de passer à côté des aspects typiques du design des années 70 dans cette maison Lilloise. Cette décennie dominée par des formes rondes et des couleurs vives est surtout une ode à la liberté. En passant la porte, nous comprenons très vite la démarches esthétique imaginée par l'architecte d'intérieur Sacha Guiset et la décoratrice Valentine Richardson à la tête du studio Room Service Studio. Objets chinés, verres fumés, motifs, et couleurs vives s’entremêlent à merveille.
UNE MAISON SUR MESURE
Dans cette demeure, la structure initiale typique de la maison a été conservée. C’est à l’intérieur que tout se passe : chaque pièce imaginée par l’architecte Sacha Guiset et rénovées par notre agence ont été pensées au millimètre près afin d’épouser au mieux chaque recoin de cette maison mansardée. Le cachet d’origine de la maison associé à une rénovation sur-mesure offre à cette demeure un style unique aux contrastes détonants.
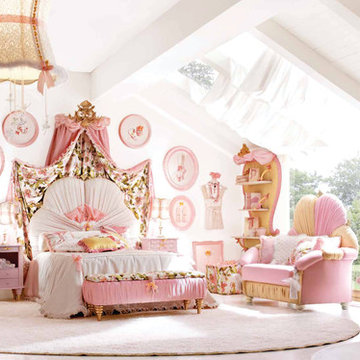
AltaModa kid's Bedroom
Miss Ballerina Girl Bedroom
Visit www.imagine-living.com
For more information, please email: ilive@imagine-living.com
Inspiration pour une grande chambre d'enfant vintage avec un mur blanc et moquette.
Inspiration pour une grande chambre d'enfant vintage avec un mur blanc et moquette.
Trouvez le bon professionnel près de chez vous
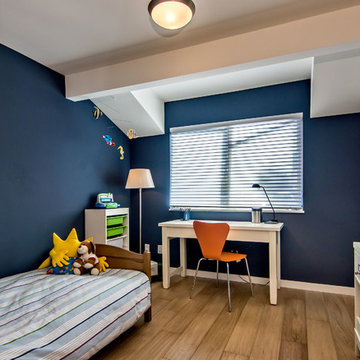
Navy Blue Boy Bedroom with Shed Dormer. The contrast paint colors shows off the attention to detail in pulling off this look.
Idée de décoration pour une chambre d'enfant de 4 à 10 ans vintage de taille moyenne avec un mur bleu, un sol en bois brun et un sol marron.
Idée de décoration pour une chambre d'enfant de 4 à 10 ans vintage de taille moyenne avec un mur bleu, un sol en bois brun et un sol marron.
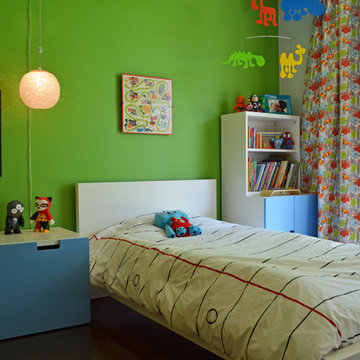
Photo: Sarah Greenman © 2013 Houzz
Cette image montre une chambre d'enfant de 4 à 10 ans vintage avec un mur vert.
Cette image montre une chambre d'enfant de 4 à 10 ans vintage avec un mur vert.
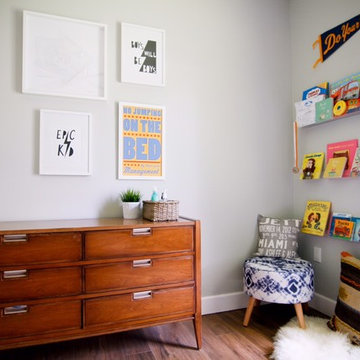
Alexis Aleman Photography
Réalisation d'une chambre d'enfant de 1 à 3 ans vintage de taille moyenne avec un mur gris et parquet foncé.
Réalisation d'une chambre d'enfant de 1 à 3 ans vintage de taille moyenne avec un mur gris et parquet foncé.

The architecture of this mid-century ranch in Portland’s West Hills oozes modernism’s core values. We wanted to focus on areas of the home that didn’t maximize the architectural beauty. The Client—a family of three, with Lucy the Great Dane, wanted to improve what was existing and update the kitchen and Jack and Jill Bathrooms, add some cool storage solutions and generally revamp the house.
We totally reimagined the entry to provide a “wow” moment for all to enjoy whilst entering the property. A giant pivot door was used to replace the dated solid wood door and side light.
We designed and built new open cabinetry in the kitchen allowing for more light in what was a dark spot. The kitchen got a makeover by reconfiguring the key elements and new concrete flooring, new stove, hood, bar, counter top, and a new lighting plan.
Our work on the Humphrey House was featured in Dwell Magazine.
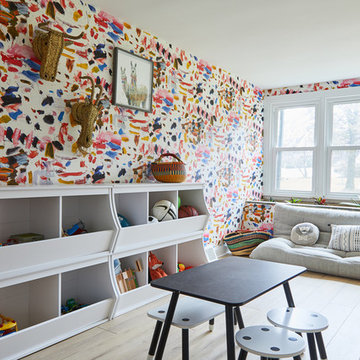
Cette image montre une chambre d'enfant de 4 à 10 ans vintage avec un mur multicolore, parquet clair et un sol beige.
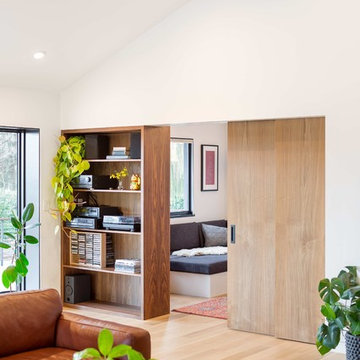
Mid-Century update to a home located in NW Portland. The project included a new kitchen with skylights, multi-slide wall doors on both sides of the home, kitchen gathering desk, children's playroom, and opening up living room and dining room ceiling to dramatic vaulted ceilings. The project team included Risa Boyer Architecture. Photos: Josh Partee
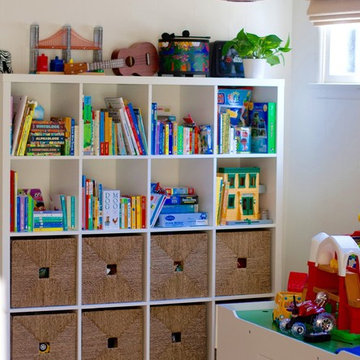
Storage solutions for children's toys that are still stylish, and fit with the modern aesthetic of the home.
Réalisation d'une petite chambre d'enfant de 1 à 3 ans vintage avec un mur blanc et un sol en bois brun.
Réalisation d'une petite chambre d'enfant de 1 à 3 ans vintage avec un mur blanc et un sol en bois brun.
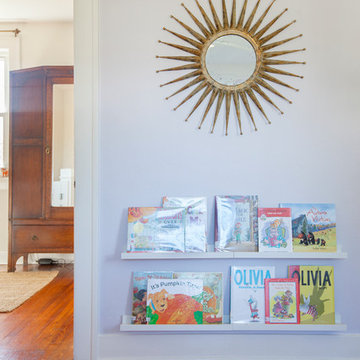
Photo: Margaret Wright Photography © 2018 Houzz
Idée de décoration pour une chambre d'enfant vintage.
Idée de décoration pour une chambre d'enfant vintage.
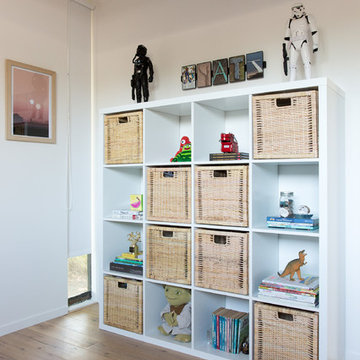
Simple storage makes sure that all the toys have a home when its time to clean up. Custom Star Wars prints from Etsy.
Photo Credit: Meghan Caudill
Exemple d'une chambre d'enfant de 4 à 10 ans rétro de taille moyenne avec un mur blanc.
Exemple d'une chambre d'enfant de 4 à 10 ans rétro de taille moyenne avec un mur blanc.
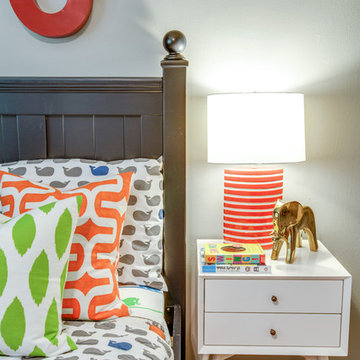
The goal of this whole home refresh was to create a fun, fresh and collected look that was both kid-friendly and livable. Cosmetic updates included selecting vibrantly colored and happy hues, bold wallpaper and modern accents to create a dynamic family-friendly home.
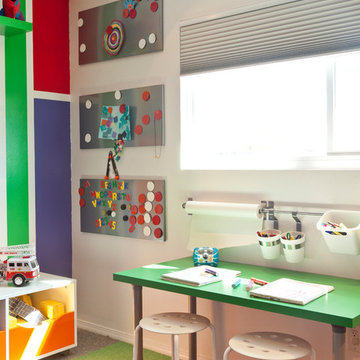
Mark Lohman
Aménagement d'une chambre neutre de 1 à 3 ans rétro avec un bureau, un mur blanc et moquette.
Aménagement d'une chambre neutre de 1 à 3 ans rétro avec un bureau, un mur blanc et moquette.
Idées déco de chambres d'enfant rétro
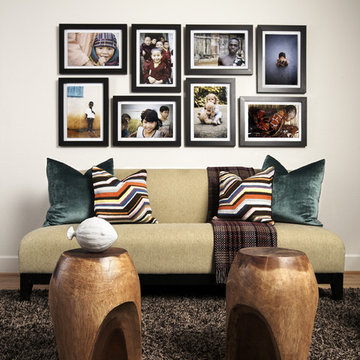
design by Pulp Design Studios | http://pulpdesignstudios.com/
photo by Kevin Dotolo | http://kevindotolo.com/
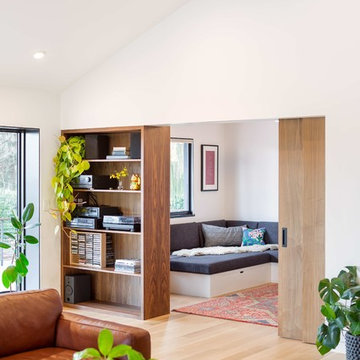
Mid-Century update to a home located in NW Portland. The project included a new kitchen with skylights, multi-slide wall doors on both sides of the home, kitchen gathering desk, children's playroom, and opening up living room and dining room ceiling to dramatic vaulted ceilings. The project team included Risa Boyer Architecture. Photos: Josh Partee
1
