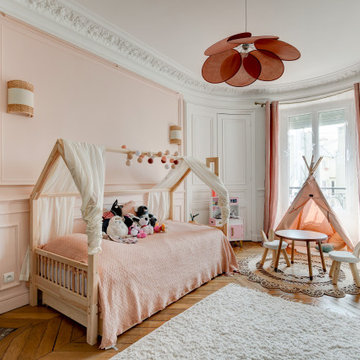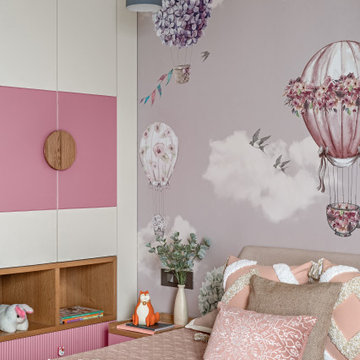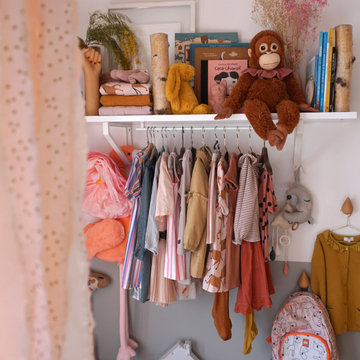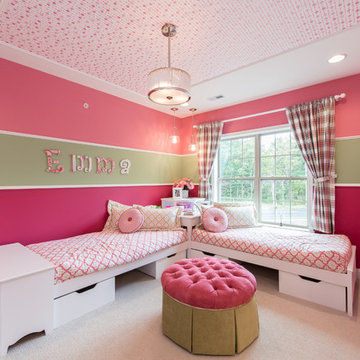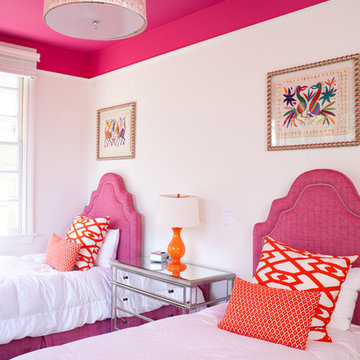Idées déco de chambres d'enfant roses
Trier par :
Budget
Trier par:Populaires du jour
1 - 20 sur 2 923 photos
1 sur 2

La chambre de la petite fille dans un style romantique avec un joli papier peint fleuri rose et des rangements sur mesure dissimulés ou avec des portes en cannage.
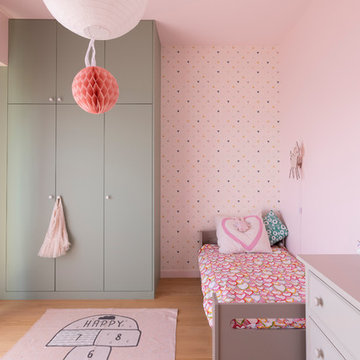
Crédits photo: Alexis Paoli
Exemple d'une chambre d'enfant de 4 à 10 ans tendance avec un mur rose, parquet clair et un sol beige.
Exemple d'une chambre d'enfant de 4 à 10 ans tendance avec un mur rose, parquet clair et un sol beige.
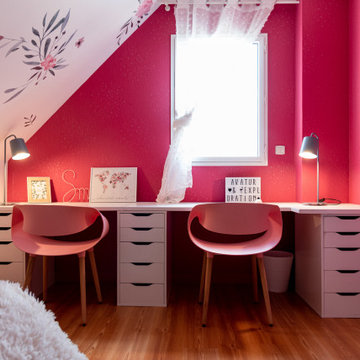
Détails Bureau
JLDécorr Agence de Décoration Occitanie
Membre de UFDI
07 85 13 82 03
Cette photo montre une chambre d'enfant de 4 à 10 ans tendance de taille moyenne avec un mur rose et parquet clair.
Cette photo montre une chambre d'enfant de 4 à 10 ans tendance de taille moyenne avec un mur rose et parquet clair.
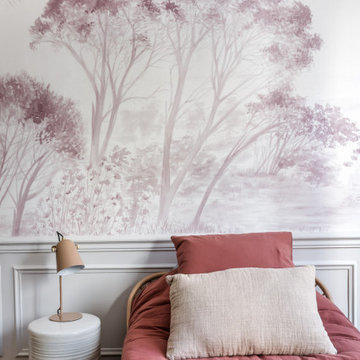
Exemple d'une chambre de fille scandinave avec un mur multicolore, un sol en bois brun, un sol marron, boiseries et du papier peint.

Aménagement d'une chambre d'enfant classique avec un mur rose et parquet foncé.

The sweet girls who own this room asked for "hot pink" so we delivered! The vintage dresser that we had lacquered provides tons of storage.
Idée de décoration pour une chambre d'enfant de 4 à 10 ans tradition de taille moyenne avec un mur blanc, moquette et un sol beige.
Idée de décoration pour une chambre d'enfant de 4 à 10 ans tradition de taille moyenne avec un mur blanc, moquette et un sol beige.

Architecture, Construction Management, Interior Design, Art Curation & Real Estate Advisement by Chango & Co.
Construction by MXA Development, Inc.
Photography by Sarah Elliott
See the home tour feature in Domino Magazine

Haris Kenjar
Idées déco pour une chambre d'enfant rétro avec un mur blanc, un sol en bois brun, un sol marron et un lit mezzanine.
Idées déco pour une chambre d'enfant rétro avec un mur blanc, un sol en bois brun, un sol marron et un lit mezzanine.
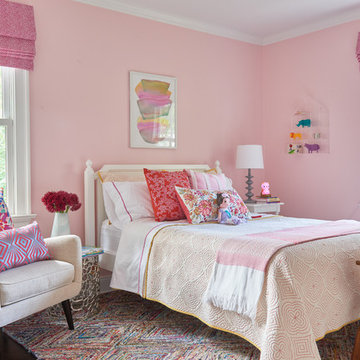
Classic shapes, a good flow imbued with plenty of lifestyle to suit this family — indoors and out.
Inspiration pour une chambre d'enfant traditionnelle avec un mur rose, moquette et un sol multicolore.
Inspiration pour une chambre d'enfant traditionnelle avec un mur rose, moquette et un sol multicolore.
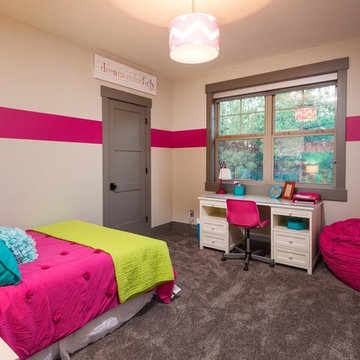
Cette image montre une chambre d'enfant traditionnelle avec un mur beige, moquette et un sol gris.

Photo-Jim Westphalen
Cette photo montre une chambre d'enfant de 4 à 10 ans tendance de taille moyenne avec un sol en bois brun, un sol marron, un mur bleu et un lit mezzanine.
Cette photo montre une chambre d'enfant de 4 à 10 ans tendance de taille moyenne avec un sol en bois brun, un sol marron, un mur bleu et un lit mezzanine.
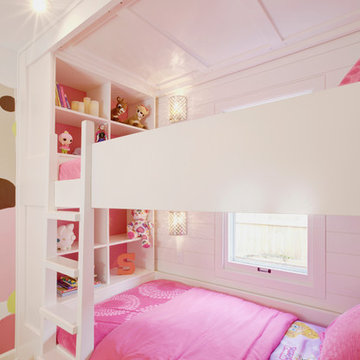
Custom Bunk Beds integrate storage cubbies within and roller-drawers beneath. Window wall re-clad with tongue & groove wood pine (painted white), integrated with flush window casing. Bunk ceiling panelized - fully modular system removable in pieces - Architect: HAUS | Architecture - Construction: WERK | Build - Photo: HAUS | Architecture
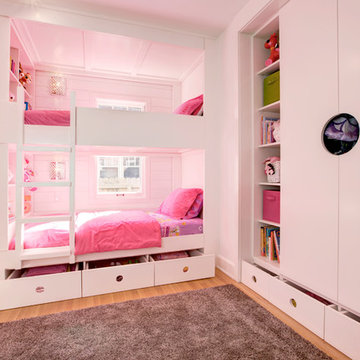
Custom Bunk Beds integrate storage cubbies within and roller-drawers beneath. Original storage closet to right opened-up to create full-integrated millwork closet system to match with bunks - Architect: HAUS | Architecture - Construction: WERK | Build - Photo: HAUS | Architecture
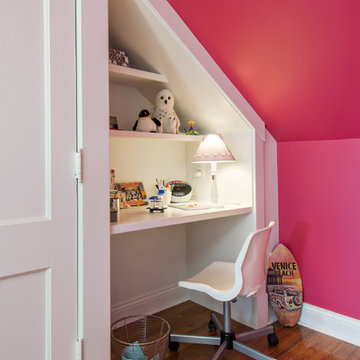
A desk and built-in shelves were carved out of what was a previously non-accessible end of a closet.
Photography by Andrew Hyslop.
Architecture and Construction by Rock Paper Hammer.
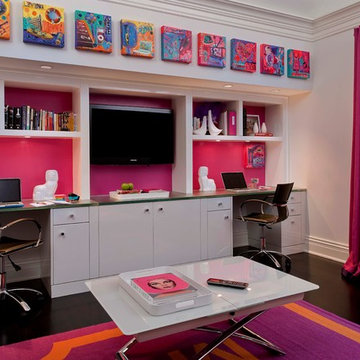
Steven Mueller Architects, LLC is a principle-based architectural firm located in the heart of Greenwich. The firm’s work exemplifies a personal commitment to achieving the finest architectural expression through a cooperative relationship with the client. Each project is designed to enhance the lives of the occupants by developing practical, dynamic and creative solutions. The firm has received recognition for innovative architecture providing for maximum efficiency and the highest quality of service.
Photo: © Jim Fiora Studio LLC
Idées déco de chambres d'enfant roses
1
