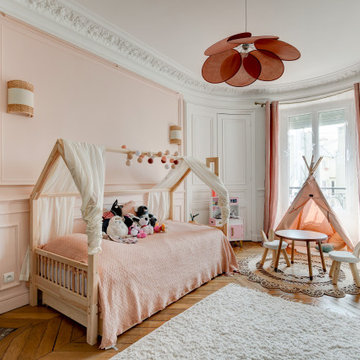Idées déco de chambres d'enfant roses
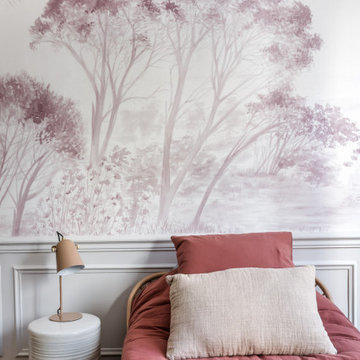
Exemple d'une chambre de fille scandinave avec un mur multicolore, un sol en bois brun, un sol marron, boiseries et du papier peint.

La chambre de la petite fille dans un style romantique avec un joli papier peint fleuri rose et des rangements sur mesure dissimulés ou avec des portes en cannage.
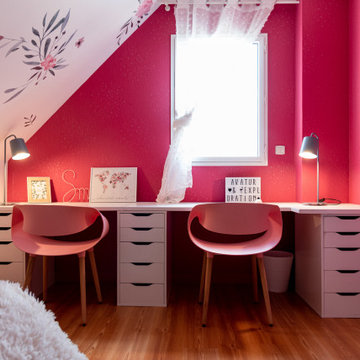
Détails Bureau
JLDécorr Agence de Décoration Occitanie
Membre de UFDI
07 85 13 82 03
Cette photo montre une chambre d'enfant de 4 à 10 ans tendance de taille moyenne avec un mur rose et parquet clair.
Cette photo montre une chambre d'enfant de 4 à 10 ans tendance de taille moyenne avec un mur rose et parquet clair.
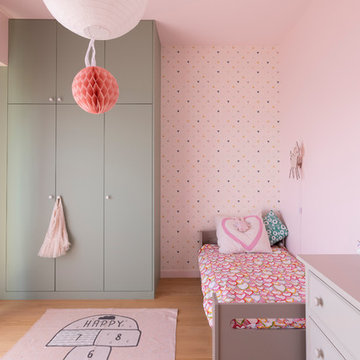
Crédits photo: Alexis Paoli
Exemple d'une chambre d'enfant de 4 à 10 ans tendance avec un mur rose, parquet clair et un sol beige.
Exemple d'une chambre d'enfant de 4 à 10 ans tendance avec un mur rose, parquet clair et un sol beige.
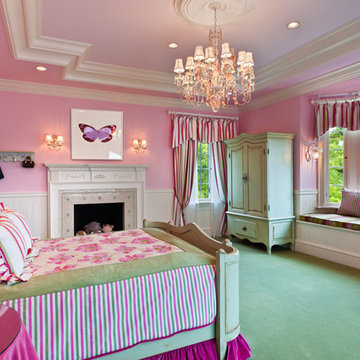
Architect: Peter Zimmerman, Peter Zimmerman Architects
Interior Designer: Allison Forbes, Forbes Design Consultants
Photographer: Tom Crane
Cette photo montre une grande chambre d'enfant de 4 à 10 ans chic avec un mur rose, moquette et un sol vert.
Cette photo montre une grande chambre d'enfant de 4 à 10 ans chic avec un mur rose, moquette et un sol vert.

floral home decor, floral wallcovering, floral wallpaper, girls room, girly, mirrored nightstands, navy upholstered bed, navy dresser, orange accents, pink accents, teen room, trendy teen
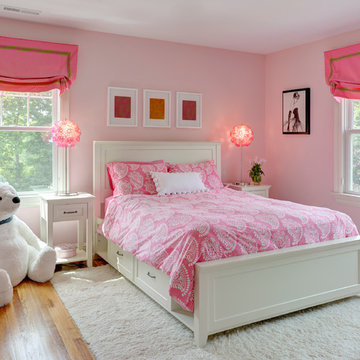
Roy Weinstein and Ken Kast of Roy Weinstein Photographer
Idées déco pour une chambre d'enfant de 4 à 10 ans classique de taille moyenne avec un mur rose, un sol en bois brun et un sol marron.
Idées déco pour une chambre d'enfant de 4 à 10 ans classique de taille moyenne avec un mur rose, un sol en bois brun et un sol marron.
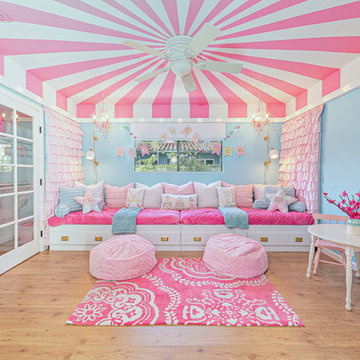
This industrial chic open floor plan home in Pasadena's coveted Historic Highlands was given a complete modern farmhouse makeover with shiplap siding, wide planked floors and barn doors. No detail was overlooked by the interior designer home owner. Welcome guests into the vaulted ceiling great room as you gather your friends and family at the 10' farmhouse table after some community cooking in this entertainer's dream kitchen. The 14' island peninsula, individual fridge and freezers, induction cooktop, double ovens, 3 sinks, 2 dishwashers, butler's pantry with yet another sink, and hands free trash receptacle make prep and cleanup a breeze. Stroll down 2 blocks to local shops like Millie's, Be Pilates, and Lark Cake Shop, grabbing a latte from Lavender & Honey. Then walk back to enjoy some apple pie and lemonade from your own fruit trees on your charming 40' porch as you unwind on the porch swing smelling the lavender and rosemary in your newly landscaped yards and waving to the friendly neighbors in this last remaining Norman Rockwell neighborhood. End your day in the polished nickel master bath, relaxing in the wet room with a steam shower and soak in the Jason Microsilk tub. This is modern farmhouse living at its best. Welcome home!

The sweet girls who own this room asked for "hot pink" so we delivered! The vintage dresser that we had lacquered provides tons of storage.
Idée de décoration pour une chambre d'enfant de 4 à 10 ans tradition de taille moyenne avec un mur blanc, moquette et un sol beige.
Idée de décoration pour une chambre d'enfant de 4 à 10 ans tradition de taille moyenne avec un mur blanc, moquette et un sol beige.

Our clients purchased a new house, but wanted to add their own personal style and touches to make it really feel like home. We added a few updated to the exterior, plus paneling in the entryway and formal sitting room, customized the master closet, and cosmetic updates to the kitchen, formal dining room, great room, formal sitting room, laundry room, children’s spaces, nursery, and master suite. All new furniture, accessories, and home-staging was done by InHance. Window treatments, wall paper, and paint was updated, plus we re-did the tile in the downstairs powder room to glam it up. The children’s bedrooms and playroom have custom furnishings and décor pieces that make the rooms feel super sweet and personal. All the details in the furnishing and décor really brought this home together and our clients couldn’t be happier!
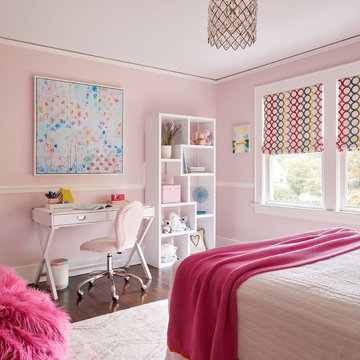
10 year old dream with lots of texture and pops of color
Cette image montre une chambre de fille traditionnelle avec un mur rose, parquet foncé et un sol marron.
Cette image montre une chambre de fille traditionnelle avec un mur rose, parquet foncé et un sol marron.
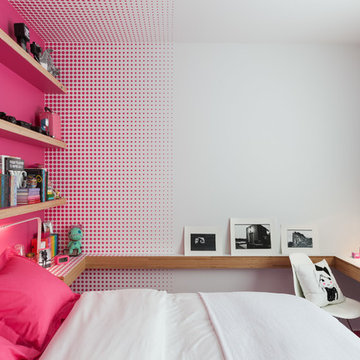
photo by Paul Crosby
Idées déco pour une chambre d'enfant contemporaine avec un mur rose.
Idées déco pour une chambre d'enfant contemporaine avec un mur rose.
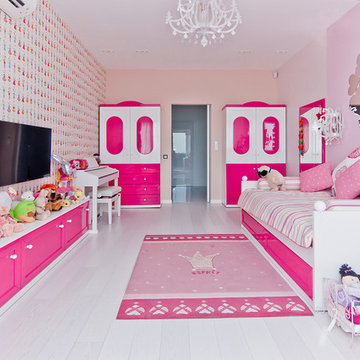
Фадеева Яна
Aménagement d'une chambre d'enfant de 4 à 10 ans classique de taille moyenne avec un mur rose, sol en stratifié et un sol blanc.
Aménagement d'une chambre d'enfant de 4 à 10 ans classique de taille moyenne avec un mur rose, sol en stratifié et un sol blanc.
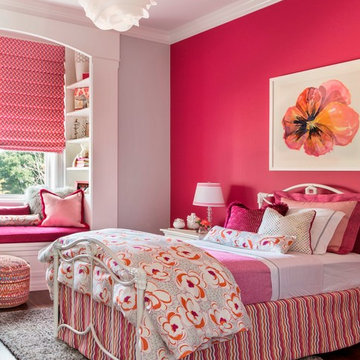
Idées déco pour une chambre d'enfant classique de taille moyenne avec un mur rose.

photographer - Gemma Mount
Cette photo montre une chambre d'enfant de 4 à 10 ans chic de taille moyenne avec moquette et un mur multicolore.
Cette photo montre une chambre d'enfant de 4 à 10 ans chic de taille moyenne avec moquette et un mur multicolore.
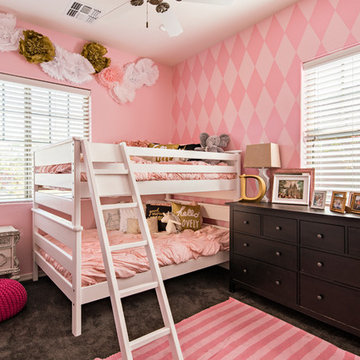
High Res Media
Cette photo montre une chambre d'enfant de 4 à 10 ans chic de taille moyenne avec un mur rose et moquette.
Cette photo montre une chambre d'enfant de 4 à 10 ans chic de taille moyenne avec un mur rose et moquette.
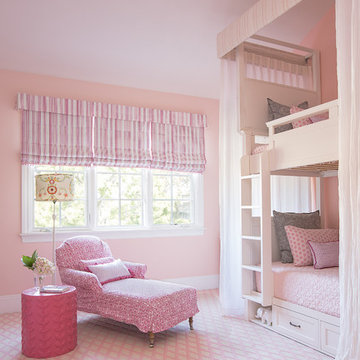
©Abran Rubiner Photography www.rubinerphoto.com
Cette photo montre une grande chambre d'enfant de 4 à 10 ans chic avec un mur rose, moquette, un sol rose et un lit superposé.
Cette photo montre une grande chambre d'enfant de 4 à 10 ans chic avec un mur rose, moquette, un sol rose et un lit superposé.
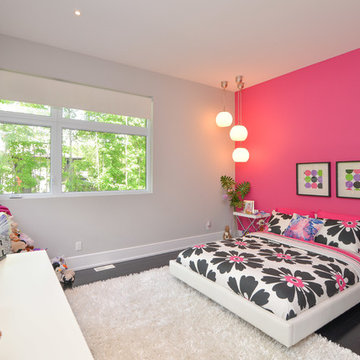
Cette photo montre une chambre d'enfant de 4 à 10 ans tendance avec parquet foncé et un mur multicolore.

Photo-Jim Westphalen
Cette photo montre une chambre d'enfant de 4 à 10 ans tendance de taille moyenne avec un sol en bois brun, un sol marron, un mur bleu et un lit mezzanine.
Cette photo montre une chambre d'enfant de 4 à 10 ans tendance de taille moyenne avec un sol en bois brun, un sol marron, un mur bleu et un lit mezzanine.
Idées déco de chambres d'enfant roses
1
