Idées déco de chambres d'enfant rouges de taille moyenne
Trier par :
Budget
Trier par:Populaires du jour
1 - 20 sur 551 photos
1 sur 3
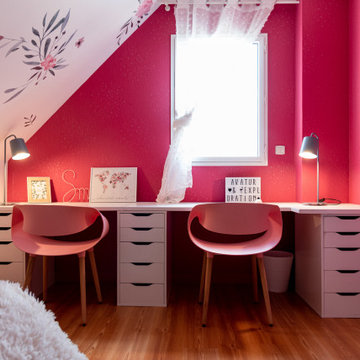
Détails Bureau
JLDécorr Agence de Décoration Occitanie
Membre de UFDI
07 85 13 82 03
Cette photo montre une chambre d'enfant de 4 à 10 ans tendance de taille moyenne avec un mur rose et parquet clair.
Cette photo montre une chambre d'enfant de 4 à 10 ans tendance de taille moyenne avec un mur rose et parquet clair.

floral home decor, floral wallcovering, floral wallpaper, girls room, girly, mirrored nightstands, navy upholstered bed, navy dresser, orange accents, pink accents, teen room, trendy teen
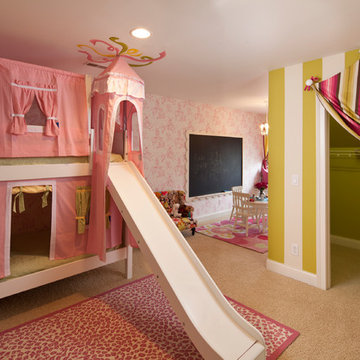
What could be more fun than a slide in your bedroom? This playful room was designed for two imaginative little girls, ages two and four. Everything from the slide bunk beds, princess castle canopy, tea party area, and child sized sofa was designed with these two beauties in mind. We striped some of the walls in a green-yellow while wallpapering the others in an Osborne & Little wallpaper. Laney designed a custom chalkboard with scalloped edges and custom window treatments that frame the window seat and closet. Nothing was left to chance including the ceiling which features a ribbon mural over the princess tower!
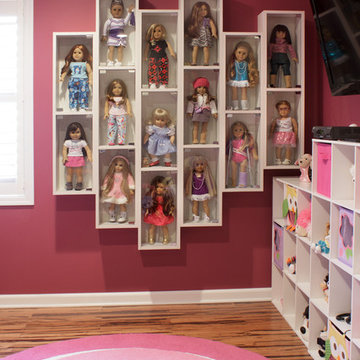
Wall mounted display cases allow you to customize and configure your American Girl® doll collection to accommodate any number of dolls.
Kara Lashuay
Idée de décoration pour une chambre d'enfant de 4 à 10 ans design de taille moyenne avec un mur rose et un sol en bois brun.
Idée de décoration pour une chambre d'enfant de 4 à 10 ans design de taille moyenne avec un mur rose et un sol en bois brun.
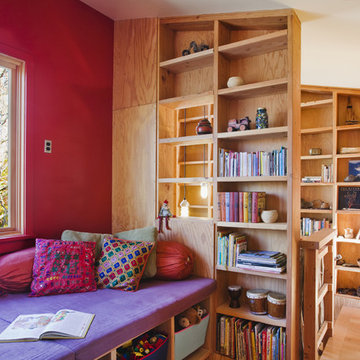
A built-in bench off the upper hall marks the entry below. Exposed framing maximizes the storage and display possibilities.
© www.edwardcaldwellphoto.com
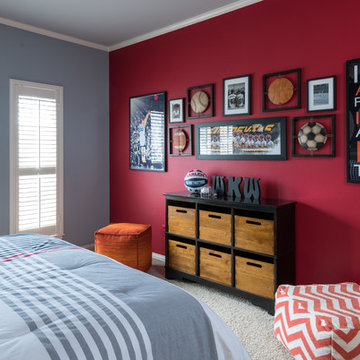
This boy’s room is fun and reflects his personality of sports. We used a custom sports mural for the accent wall behind the low profile bed. We used gray, red, orange, and black in the room with bedding, walls colors, wall décor and accessories. Furniture was kept to a minimum.
Michael Hunter Photography
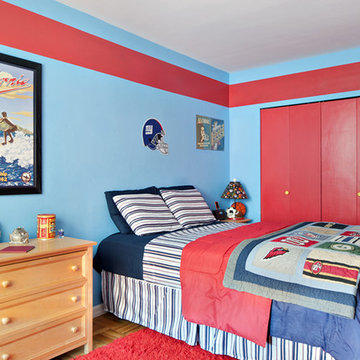
Red painted accents to represent the fire element to boost the confidence and support a teen boy's earth element principal element. Blue to ground him inside his family unit. Adding sports and music paraphernalia to display his two passions. Photo Credit: Donna Dotan Photography

A modern design! A fun girls room.
Cette photo montre une chambre d'enfant moderne de taille moyenne avec un mur beige, moquette, un sol beige et du lambris.
Cette photo montre une chambre d'enfant moderne de taille moyenne avec un mur beige, moquette, un sol beige et du lambris.
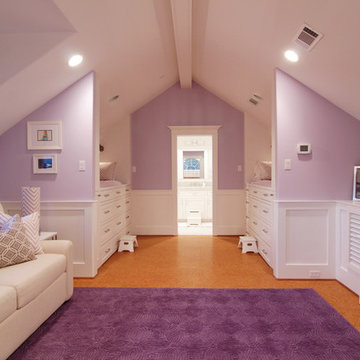
TK Images
Aménagement d'une chambre d'enfant classique de taille moyenne avec un mur violet et un sol en linoléum.
Aménagement d'une chambre d'enfant classique de taille moyenne avec un mur violet et un sol en linoléum.
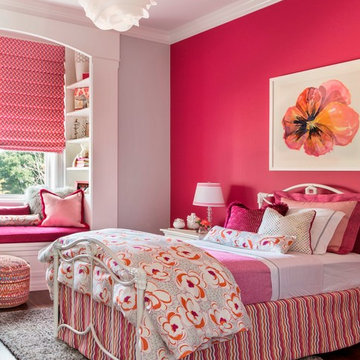
Idées déco pour une chambre d'enfant classique de taille moyenne avec un mur rose.
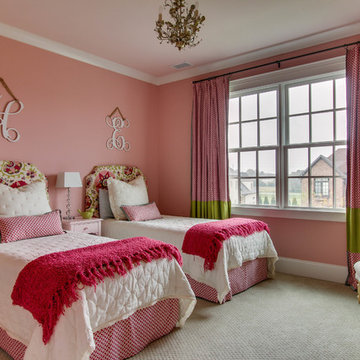
Showcase Photographers
Inspiration pour une chambre d'enfant de 4 à 10 ans traditionnelle de taille moyenne avec un mur rose et moquette.
Inspiration pour une chambre d'enfant de 4 à 10 ans traditionnelle de taille moyenne avec un mur rose et moquette.
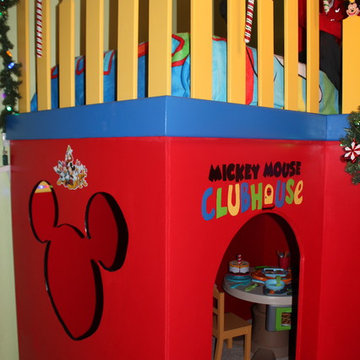
Inspiration pour une chambre d'enfant design de taille moyenne avec un mur jaune.
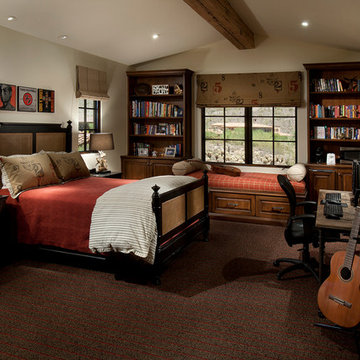
Dino Tonn Photography, Inc.
Exemple d'une chambre d'enfant méditerranéenne de taille moyenne avec un mur beige et moquette.
Exemple d'une chambre d'enfant méditerranéenne de taille moyenne avec un mur beige et moquette.
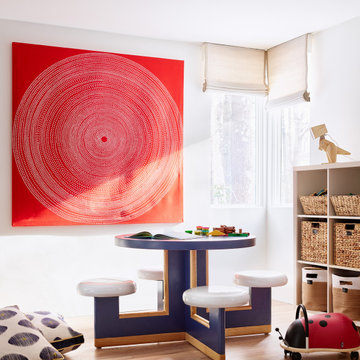
The interior of this spacious, upscale Bauhaus-style home, designed by our Boston studio, uses earthy materials like subtle woven touches and timber and metallic finishes to provide natural textures and form. The cozy, minimalist environment is light and airy and marked with playful elements like a recurring zig-zag pattern and peaceful escapes including the primary bedroom and a made-over sun porch.
---
Project designed by Boston interior design studio Dane Austin Design. They serve Boston, Cambridge, Hingham, Cohasset, Newton, Weston, Lexington, Concord, Dover, Andover, Gloucester, as well as surrounding areas.
For more about Dane Austin Design, click here: https://daneaustindesign.com/
To learn more about this project, click here:
https://daneaustindesign.com/weston-bauhaus
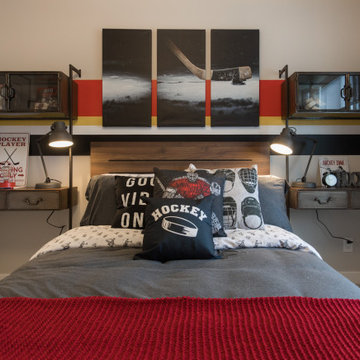
Inspiration pour une chambre d'enfant minimaliste de taille moyenne avec un mur multicolore, moquette et un sol gris.
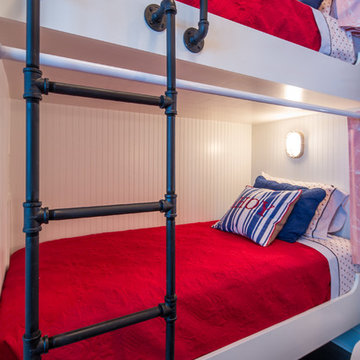
Réalisation d'une chambre d'enfant de 4 à 10 ans marine de taille moyenne avec un mur blanc et parquet foncé.
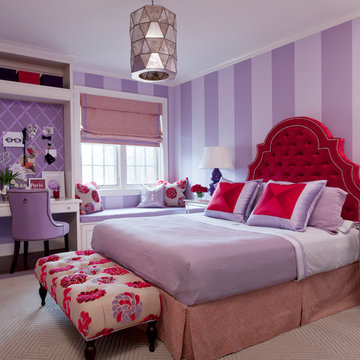
Walls are Sherwin Williams Enchant, headboard is from Room Service, bedding is Matouk. Nancy Nolan
Aménagement d'une chambre d'enfant classique de taille moyenne avec un mur violet et parquet foncé.
Aménagement d'une chambre d'enfant classique de taille moyenne avec un mur violet et parquet foncé.
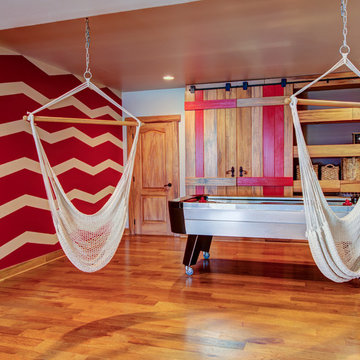
This energetic and inviting space offers entertainment, relaxation, quiet comfort or spirited revelry for the whole family. The fan wall proudly and safely displays treasures from favorite teams adding life and energy to the space while bringing the whole room together.

The loft-style camphouse bed was planned and built by Henry Kate Design Co. staff. (The one it was modeled after wasn't going to fit on the wall, so we reverse-engineered it and did it ourselves!)
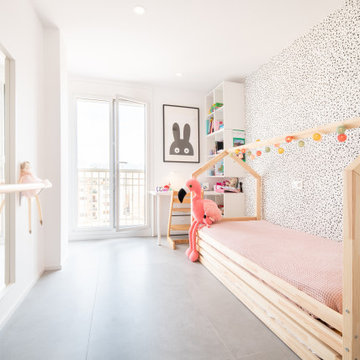
Habitación infantil
Idée de décoration pour une chambre d'enfant minimaliste de taille moyenne avec un mur blanc et un sol gris.
Idée de décoration pour une chambre d'enfant minimaliste de taille moyenne avec un mur blanc et un sol gris.
Idées déco de chambres d'enfant rouges de taille moyenne
1