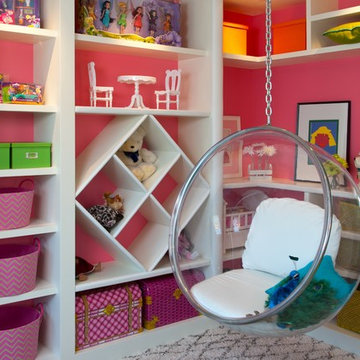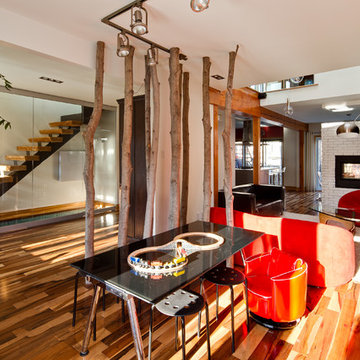Idées déco de chambres d'enfant rouges
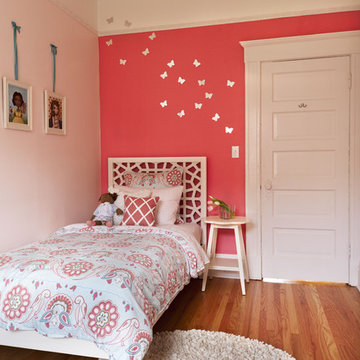
Girls Room with built-in storage, bright coral and teal accents.
photo by: Helynn Ospina
Réalisation d'une chambre d'enfant tradition avec un mur rose.
Réalisation d'une chambre d'enfant tradition avec un mur rose.
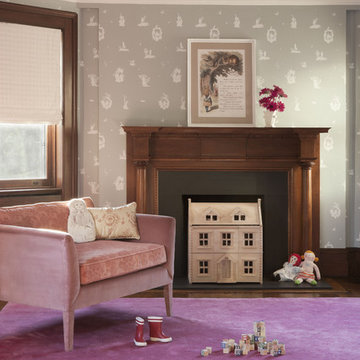
This 1899 townhouse on the park was fully restored for functional and technological needs of a 21st century family. A new kitchen, butler’s pantry, and bathrooms introduce modern twists on Victorian elements and detailing while furnishings and finishes have been carefully chosen to compliment the quirky character of the original home. The area that comprises the neighborhood of Park Slope, Brooklyn, NY was first inhabited by the Native Americans of the Lenape people. The Dutch colonized the area by the 17th century and farmed the region for more than 200 years. In the 1850s, a local lawyer and railroad developer named Edwin Clarke Litchfield purchased large tracts of what was then farmland. Through the American Civil War era, he sold off much of his land to residential developers. During the 1860s, the City of Brooklyn purchased his estate and adjoining property to complete the West Drive and the southern portion of the Long Meadow in Prospect Park.
Architecture + Interior Design: DHD
Original Architect: Montrose Morris
Photography: Peter Margonelli
http://petermorgonelli.com

Architecture, Construction Management, Interior Design, Art Curation & Real Estate Advisement by Chango & Co.
Construction by MXA Development, Inc.
Photography by Sarah Elliott
See the home tour feature in Domino Magazine
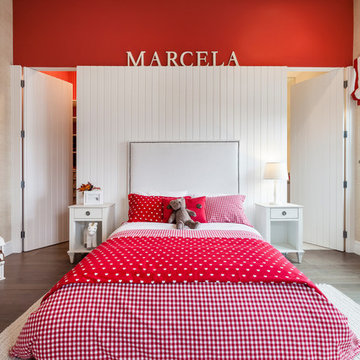
EMILIO COLLAVINO
Idée de décoration pour une chambre d'enfant de 4 à 10 ans tradition avec un mur multicolore.
Idée de décoration pour une chambre d'enfant de 4 à 10 ans tradition avec un mur multicolore.
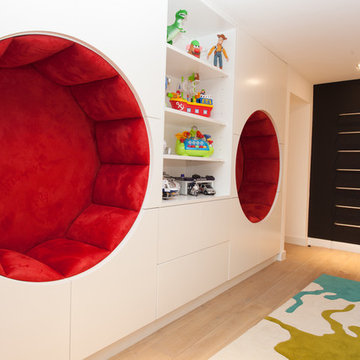
This fun and colourful kid’s bedroom opts for an interactive, safe and playful space. The room uses splashes of reds and yellows with swathes of white to offset the glowing colour palette. The fun room includes playful furniture and an assortment of toys to keep the children occupied.
Photography by Ephraim Muller.
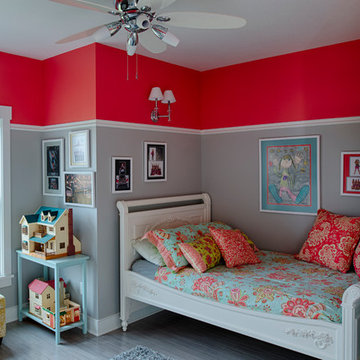
Scott Amundson Photography
Réalisation d'une chambre d'enfant de 4 à 10 ans tradition avec un mur gris.
Réalisation d'une chambre d'enfant de 4 à 10 ans tradition avec un mur gris.
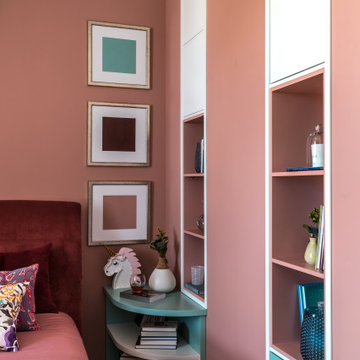
Inspiration pour une chambre d'enfant design avec un mur rose, un sol en bois brun et un sol marron.
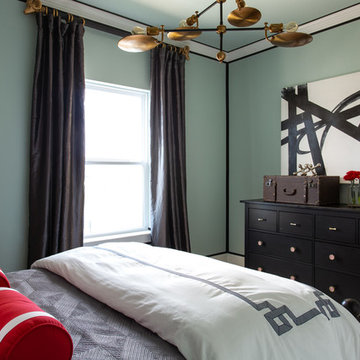
Idées déco pour une chambre d'enfant de 4 à 10 ans classique de taille moyenne avec moquette, un sol beige et un mur vert.
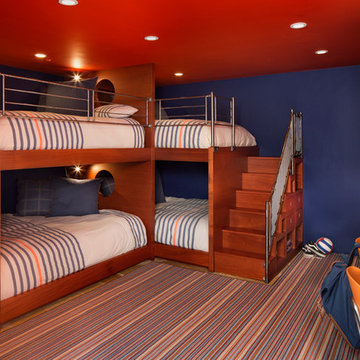
Réalisation d'une chambre d'enfant de 4 à 10 ans minimaliste de taille moyenne avec un mur bleu et moquette.
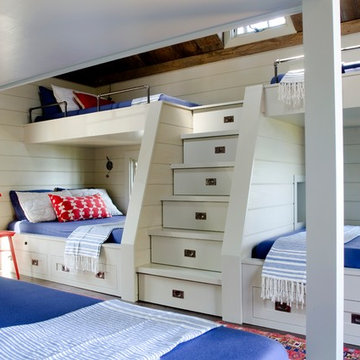
Builder: Dunn Builders Inc
Architect: Art Dioli, Olsen Lewis
Photographer - Jamie Salomon
Cette photo montre une chambre d'enfant bord de mer avec un lit superposé.
Cette photo montre une chambre d'enfant bord de mer avec un lit superposé.
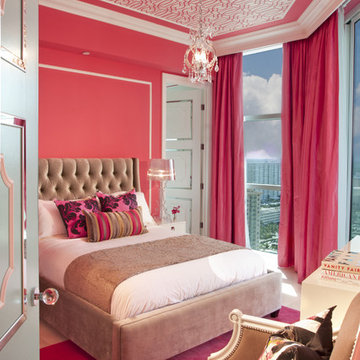
A family of snowbirds hired us to design their South Floridian getaway inspired by old Hollywood glamor. Film, repetition, reflection and symmetry are some of the common characteristics of the interiors in this particular era.
This carried through to the design of the apartment through the use of rich textiles such as velvets and silks, ornate forms, bold patterns, reflective surfaces such as glass and mirrors, and lots of bright colors with high-gloss white moldings throughout.
In this introduction you’ll see the general molding design and furniture layout of each space.The ceilings in this project get special treatment – colorful patterned wallpapers are found within the applied moldings and crown moldings throughout each room.
The elevator vestibule is the Sun Room – you arrive in a bright head-to-toe yellow space that foreshadows what is to come. The living room is left as a crisp white canvas and the doors are painted Tiffany blue for contrast. The girl’s room is painted in a warm pink and accented with white moldings on walls and a patterned glass bead wallpaper above. The boy’s room has a more subdued masculine theme with an upholstered gray suede headboard and accents of royal blue. Finally, the master suite is covered in a coral red with accents of pearl and white but it’s focal point lies in the grandiose white leather tufted headboard wall.

Exemple d'une chambre d'enfant de 4 à 10 ans chic avec un mur gris, moquette et un lit superposé.
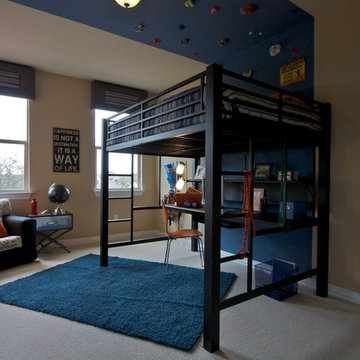
This is a teen boys room. The bed is a full with a desk below. The walls ahve a band of blue paint up and across ceiling. Area rug is blue yarn.Graffiti chair adds whimsy,floor lamp is triple for added lighting.
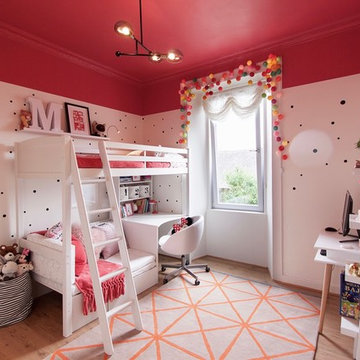
Maya’s drawings have been framed and mounted proudly on the walls. And of course we couldn’t forget that every girly girl absolutely needs a mirror in her room! Patricia Hoyna
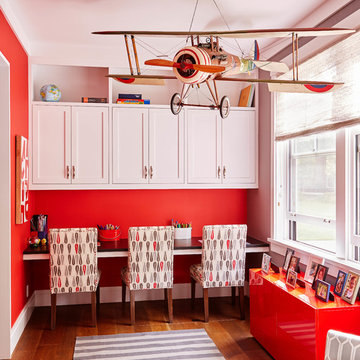
Cette photo montre une chambre neutre de 4 à 10 ans chic de taille moyenne avec un bureau, un sol en bois brun, un mur rouge et un sol marron.
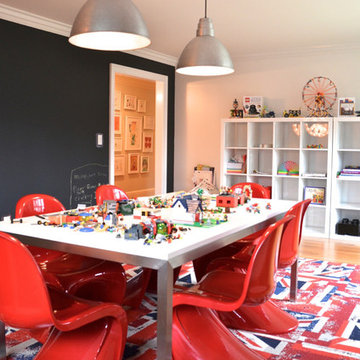
Our Award winning Lego Room. This room functions as a lego and art room. Custom pegboard for art supplies, barn lights, pantone chairs, Flor tile carpet.
Photos by Denise Davies

A modern design! A fun girls room.
Cette photo montre une chambre d'enfant moderne de taille moyenne avec un mur beige, moquette, un sol beige et du lambris.
Cette photo montre une chambre d'enfant moderne de taille moyenne avec un mur beige, moquette, un sol beige et du lambris.

Susie Fougerousse / Rosenberry Rooms
Cette photo montre une chambre d'enfant chic avec un mur bleu, moquette et un lit mezzanine.
Cette photo montre une chambre d'enfant chic avec un mur bleu, moquette et un lit mezzanine.
Idées déco de chambres d'enfant rouges
8
