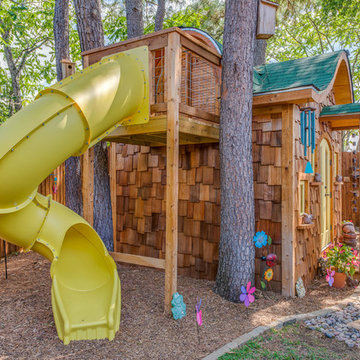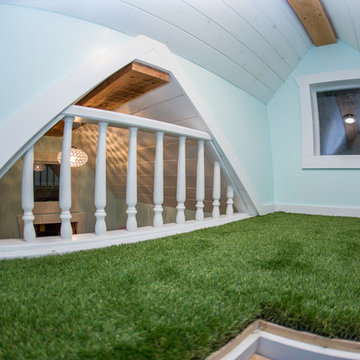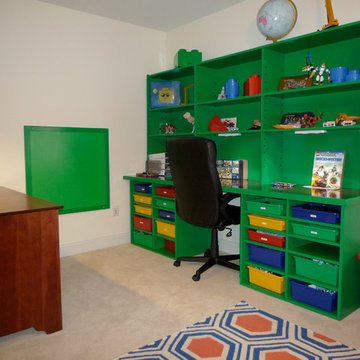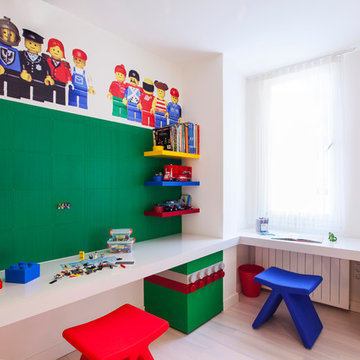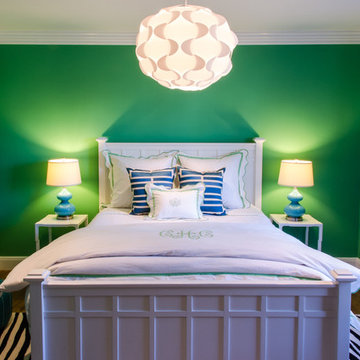Idées déco de chambres d'enfant vertes
Trier par :
Budget
Trier par:Populaires du jour
21 - 40 sur 6 227 photos
1 sur 2
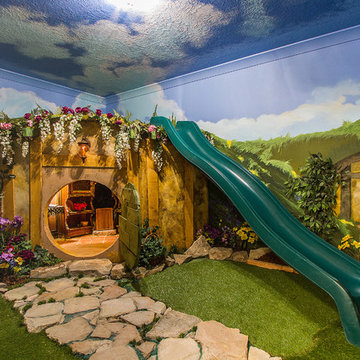
A neutral kid's room. Themed room based on the movie/book The Hobbit. Features a Hobbit House with a slide, and playhouse.
Exemple d'une petite chambre d'enfant de 4 à 10 ans chic avec un mur multicolore et moquette.
Exemple d'une petite chambre d'enfant de 4 à 10 ans chic avec un mur multicolore et moquette.
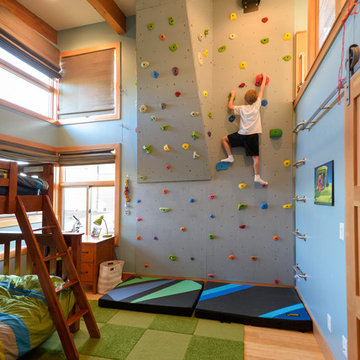
Cette photo montre une chambre d'enfant tendance avec un sol en bois brun et un mur bleu.
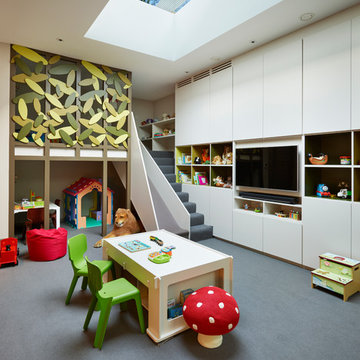
A children's playroom or should we say paradise, featuring a mezzanine treehouse with slide and steps. Lots of storage helps keep the bulk of toys away but open shelving displays some colourful books and toys that youngsters can grab and play with. Fantastic roof light brings light into this basement playroom and provides views of the trees outside.
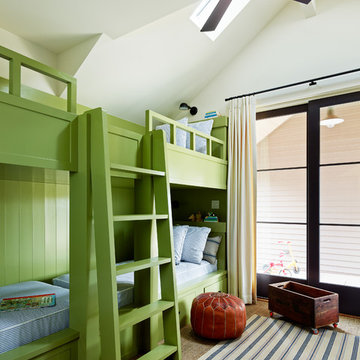
Joe Fletcher Photography
Jennifer Robin Interior Design
Réalisation d'une chambre d'enfant champêtre avec un mur blanc et moquette.
Réalisation d'une chambre d'enfant champêtre avec un mur blanc et moquette.

Daniel Shea
Exemple d'une grande chambre d'enfant de 4 à 10 ans tendance avec un mur noir, parquet clair, un sol beige et un lit mezzanine.
Exemple d'une grande chambre d'enfant de 4 à 10 ans tendance avec un mur noir, parquet clair, un sol beige et un lit mezzanine.
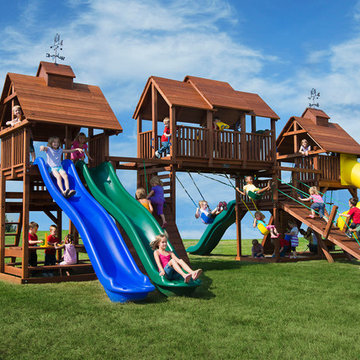
To say this is a big swing set is an understatement. 6 play decks, 4 slides, monkey bars, drawbridge, rock walls and much more is featured on the Adventure Mountain. Crafted with 100% Redwood, this swing set has a beautiful and long lasting finish. With 160 square feet of play deck space, just think of how much fun your kids could have all season long. Available as a Do-it-yourself kit or professional install.
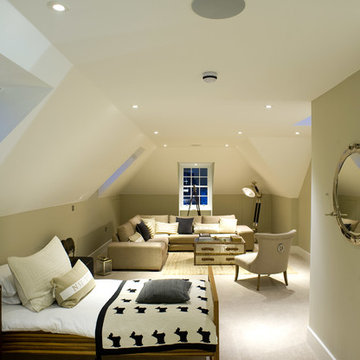
This children's bedroom has been 'future-proofed', with a versatile infrastructure and multiple media points. So whatever the teenage years of the future throw at you, you'll be able to handle updates with minimum effort and cost
Michael Maynard, GM Developments, MILC Property Stylists
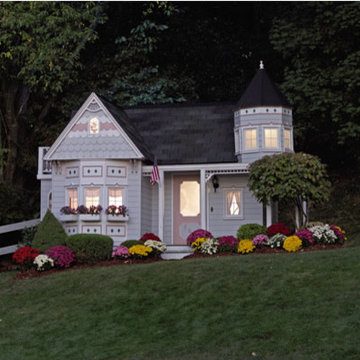
Luxury Playhouse with Wrap Around Porch and Bay Window - The Grand Victorian Playhouse definitely puts playtime on a grand scale. It arrives with a completely finished interior and exterior. Playhouse features include a wrap-around porch, bay window with indoor window seat, sponge painted interior walls, elegant stained glass, simulated wood floors, upstairs loft, fireplace mantle, and skylight that welcomes plenty of sunlight. Visitors can announce themselves with a brass plated doorbell and door knocker. The standard version of the Grand Victorian Playhouse comes painted in Sherwin-Williams colors Extra White, Awesome Violet, and Gleeful, as shown. The interior walls are painted the same color as the exterior siding. Custom colors and sizes are available. We can even add electricity and air conditioning to this luxurious playhouse.
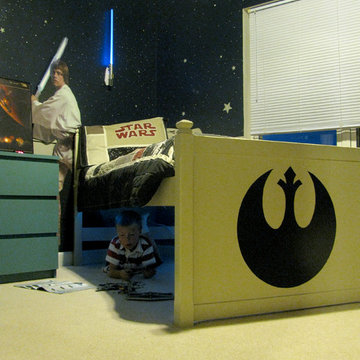
Boys Star Wars bedroom. Bed frame was repainted and Rebel Alliance logo was added. We attached rope blue lights to the underside of the bed to provide a "fort" for reading and putting together Lego sets. The lightsaber room light changes color (along with sound) with a remote. The Luke Skywalker wall sticker was purchased on eBay. We attached it to a large piece of foam core, then contour cut it. (The board cost twice as much as the sticker!) The walls and ceiling were painted dark blue above the chair rail, with thousands of white stars.

Aménagement d'une chambre d'enfant de 4 à 10 ans bord de mer avec un lit mezzanine.

4,945 square foot two-story home, 6 bedrooms, 5 and ½ bathroom plus a secondary family room/teen room. The challenge for the design team of this beautiful New England Traditional home in Brentwood was to find the optimal design for a property with unique topography, the natural contour of this property has 12 feet of elevation fall from the front to the back of the property. Inspired by our client’s goal to create direct connection between the interior living areas and the exterior living spaces/gardens, the solution came with a gradual stepping down of the home design across the largest expanse of the property. With smaller incremental steps from the front property line to the entry door, an additional step down from the entry foyer, additional steps down from a raised exterior loggia and dining area to a slightly elevated lawn and pool area. This subtle approach accomplished a wonderful and fairly undetectable transition which presented a view of the yard immediately upon entry to the home with an expansive experience as one progresses to the rear family great room and morning room…both overlooking and making direct connection to a lush and magnificent yard. In addition, the steps down within the home created higher ceilings and expansive glass onto the yard area beyond the back of the structure. As you will see in the photographs of this home, the family area has a wonderful quality that really sets this home apart…a space that is grand and open, yet warm and comforting. A nice mixture of traditional Cape Cod, with some contemporary accents and a bold use of color…make this new home a bright, fun and comforting environment we are all very proud of. The design team for this home was Architect: P2 Design and Jill Wolff Interiors. Jill Wolff specified the interior finishes as well as furnishings, artwork and accessories.
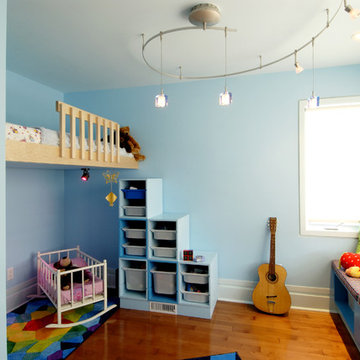
A series of custom elements makes this space a fun and enjoyable for any child.
Aménagement d'une chambre d'enfant contemporaine avec un lit mezzanine.
Aménagement d'une chambre d'enfant contemporaine avec un lit mezzanine.
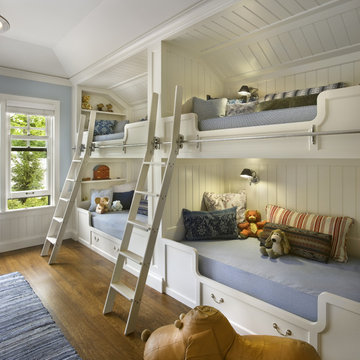
Idée de décoration pour une chambre d'enfant de 4 à 10 ans tradition avec un mur bleu, un sol en bois brun et un lit superposé.
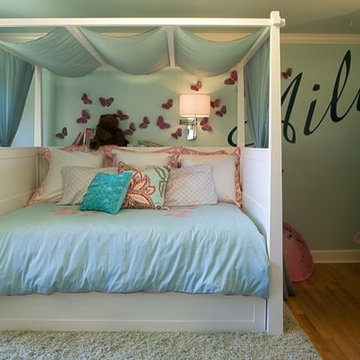
I was given the unique opportunity to design a bed for an avid reader. She loves to be cozied into her bed surrounded by books and stuffed animals so I made sure to make that work for her now and for years to come. I designed the bed and the layout of the room to hopefully accomodate her needs as she grows up.
Photography by: Steve Eltinge www.eltingephoto.com
Idées déco de chambres d'enfant vertes
2
