Idées déco de chambres de bébé avec un mur rose et un sol marron
Trier par :
Budget
Trier par:Populaires du jour
1 - 20 sur 140 photos
1 sur 3
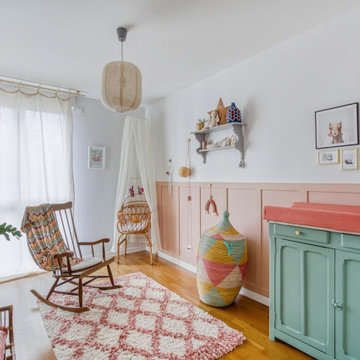
Une nursery boho chic et rétro que j'ai voulu colorée et pleine de souvenirs.
Les espaces ont été définis comme tels : un espace change, un espace repos et un espace dressing.
Au centre de la pièce, un beau tapis à poils longs @Benuta apporte chaleur et confort à la pièce.
Ici, chaque objet à une histoire et une âme.
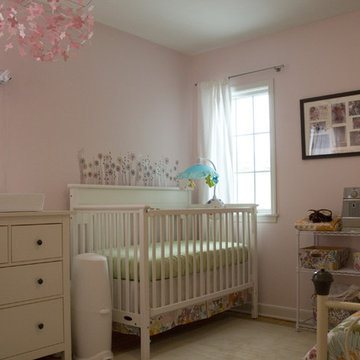
Exemple d'une petite chambre de bébé fille chic avec un mur rose, un sol en bois brun et un sol marron.
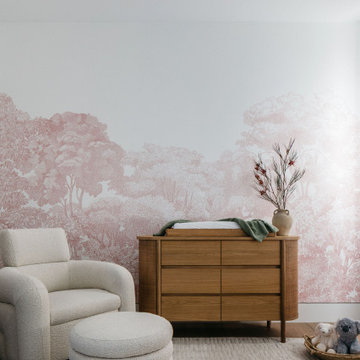
Réalisation d'une chambre de bébé design avec un mur rose, un sol en bois brun, un sol marron et du papier peint.
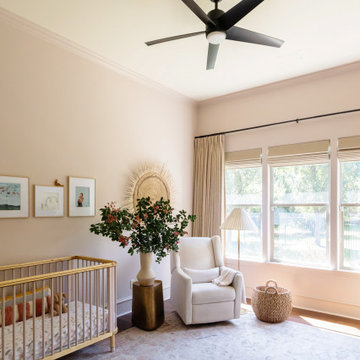
Nursery and child bedrooms simply and sweetly designed for transitional living. Unpretentious and inviting, this space was designed for a newborn until she will grow up and move to another room in the home.
This light filled, dusty rose nursery was curated for a long awaited baby girl. The room was designed with warm wood tones, soft neutral textiles, and specially curated artwork. The space includes a performance rug, sustainable furniture, soft textiles, framed artwork prints, and a mix of metals.
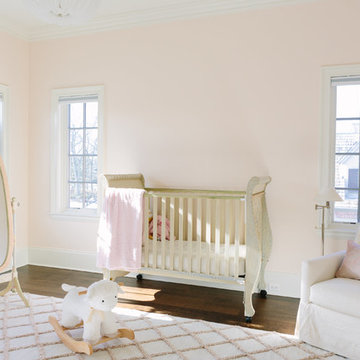
Photo By:
Aimée Mazzenga
Idée de décoration pour une chambre de bébé fille tradition avec un mur rose, parquet foncé et un sol marron.
Idée de décoration pour une chambre de bébé fille tradition avec un mur rose, parquet foncé et un sol marron.
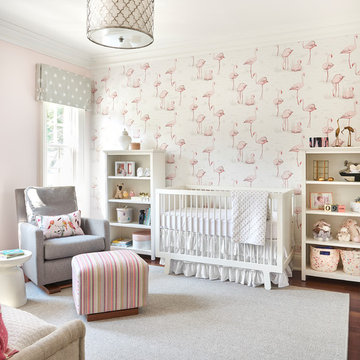
Photography by Stephani Buchman.
Réalisation d'une chambre de bébé fille tradition de taille moyenne avec un mur rose, un sol en bois brun et un sol marron.
Réalisation d'une chambre de bébé fille tradition de taille moyenne avec un mur rose, un sol en bois brun et un sol marron.
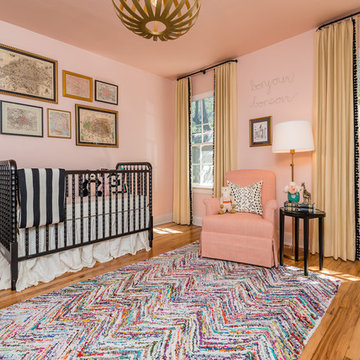
Cette photo montre une chambre de bébé fille chic avec un mur rose, un sol en bois brun et un sol marron.
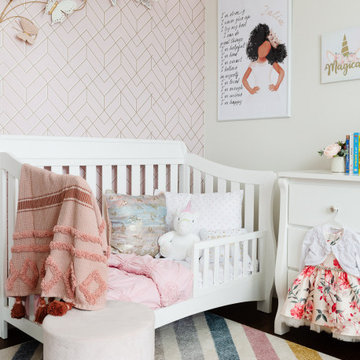
The "Mystical Fairy Play & Nursery" project are two rooms that coincide with another. The first room is a nursery that will eventually turn into a big girls room when these twins transition. The second room is their playroom which will eventually become the other bedroom for one of the girls. In the meantime, it is the place where their imagination can run wild and be inspired through representational art. This project was full of color, vibrancy, and creativity!
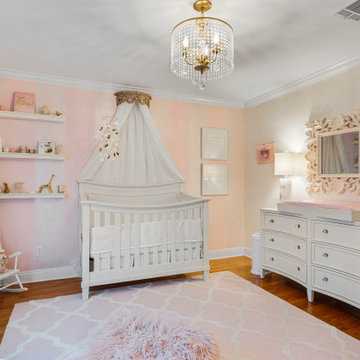
Exemple d'une chambre de bébé fille chic avec un mur rose, un sol en bois brun et un sol marron.

This child's bedroom is pretty in pink! A flower wallpaper adds a unique ceiling detail as does the flower wall art above the crib!
Idées déco pour une chambre de bébé contemporaine de taille moyenne avec un mur rose, parquet foncé, un sol marron, du lambris, un plafond décaissé et un plafond en papier peint.
Idées déco pour une chambre de bébé contemporaine de taille moyenne avec un mur rose, parquet foncé, un sol marron, du lambris, un plafond décaissé et un plafond en papier peint.
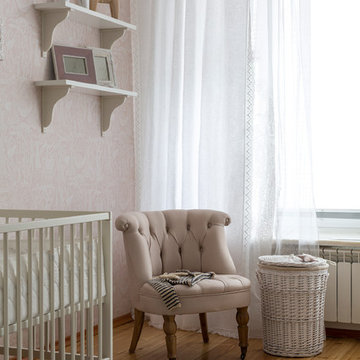
Евгений Кулибаба
Idée de décoration pour une chambre de bébé fille tradition avec un mur rose, un sol en bois brun et un sol marron.
Idée de décoration pour une chambre de bébé fille tradition avec un mur rose, un sol en bois brun et un sol marron.

Idée de décoration pour une chambre de bébé fille tradition avec un mur rose, parquet foncé et un sol marron.
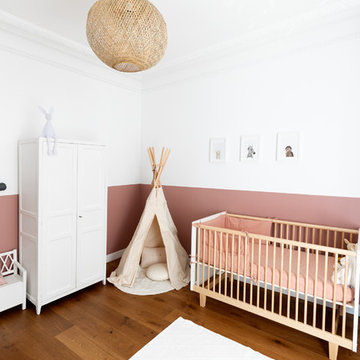
Design Charlotte Féquet
Photos Laura Jacques
Aménagement d'une chambre de bébé fille contemporaine de taille moyenne avec un mur rose, parquet foncé et un sol marron.
Aménagement d'une chambre de bébé fille contemporaine de taille moyenne avec un mur rose, parquet foncé et un sol marron.
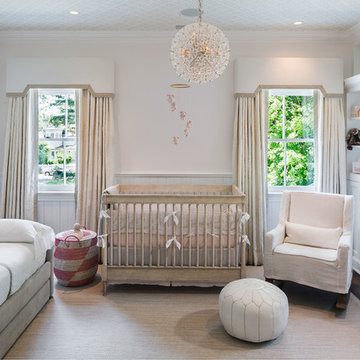
Cette image montre une chambre de bébé fille traditionnelle de taille moyenne avec un mur rose, parquet foncé et un sol marron.
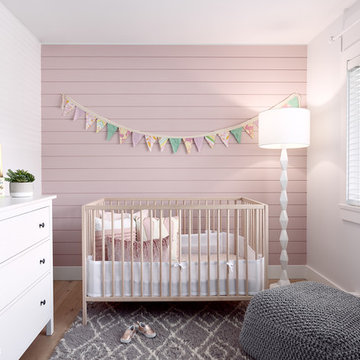
Réalisation d'une petite chambre de bébé fille champêtre avec un mur rose, parquet clair et un sol marron.
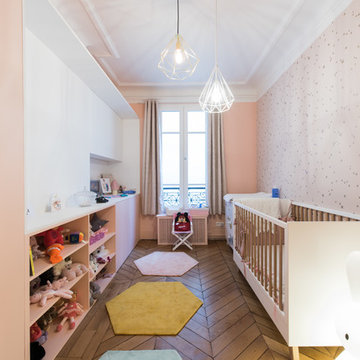
Inspiration pour une chambre de bébé fille nordique de taille moyenne avec un mur rose, un sol en bois brun et un sol marron.
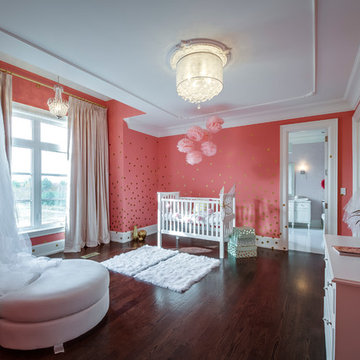
Exemple d'une grande chambre de bébé fille chic avec un sol en bois brun, un mur rose et un sol marron.
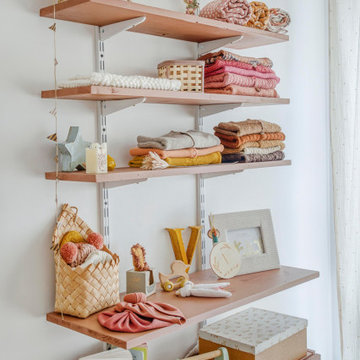
Les anciennes étagères en pin ont été conservées et repeintes. Un meuble bas fermés à été emprunté à une autre pièce et rempli de petites cagettes qui accueillent les petits vêtements.
Sur les étagères, on soigne la présentation et les tricots sont empilés par couleurs. Ils côtoient les beaux langes, les petits bonnets et quelques jouets.
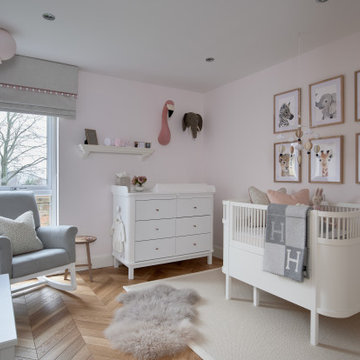
Cette photo montre une chambre de bébé fille chic de taille moyenne avec un mur rose, un sol en bois brun et un sol marron.

When the homeowners first purchased the 1925 house, it was compartmentalized, outdated, and completely unfunctional for their growing family. Casework designed the owner's previous kitchen and family room and was brought in to lead up the creative direction for the project. Casework teamed up with architect Paul Crowther and brother sister team Ainslie Davis on the addition and remodel of the Colonial.
The existing kitchen and powder bath were demoed and walls expanded to create a new footprint for the home. This created a much larger, more open kitchen and breakfast nook with mudroom, pantry and more private half bath. In the spacious kitchen, a large walnut island perfectly compliments the homes existing oak floors without feeling too heavy. Paired with brass accents, Calcutta Carrera marble countertops, and clean white cabinets and tile, the kitchen feels bright and open - the perfect spot for a glass of wine with friends or dinner with the whole family.
There was no official master prior to the renovations. The existing four bedrooms and one separate bathroom became two smaller bedrooms perfectly suited for the client’s two daughters, while the third became the true master complete with walk-in closet and master bath. There are future plans for a second story addition that would transform the current master into a guest suite and build out a master bedroom and bath complete with walk in shower and free standing tub.
Overall, a light, neutral palette was incorporated to draw attention to the existing colonial details of the home, like coved ceilings and leaded glass windows, that the homeowners fell in love with. Modern furnishings and art were mixed in to make this space an eclectic haven.
Idées déco de chambres de bébé avec un mur rose et un sol marron
1