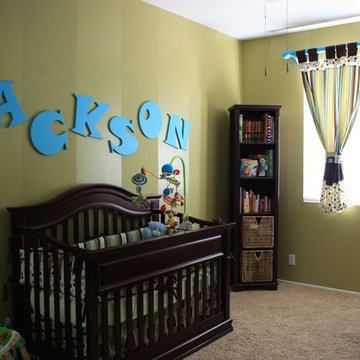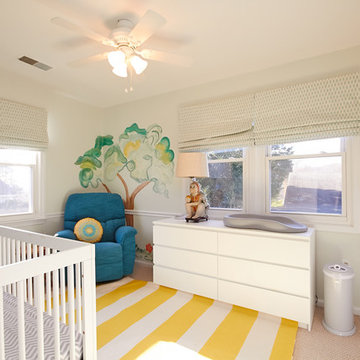Idées déco de chambres de bébé avec un mur vert
Trier par :
Budget
Trier par:Populaires du jour
141 - 160 sur 575 photos
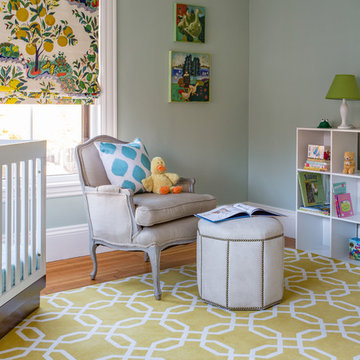
Eric Roth Photography
Inspiration pour une chambre de bébé neutre traditionnelle avec un mur vert, un sol en bois brun et un sol jaune.
Inspiration pour une chambre de bébé neutre traditionnelle avec un mur vert, un sol en bois brun et un sol jaune.
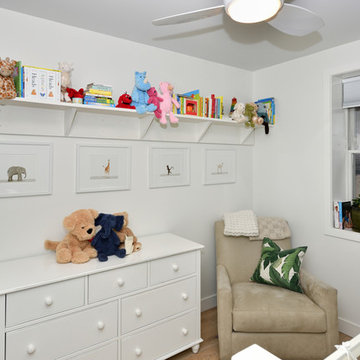
Cette photo montre une chambre de bébé neutre chic de taille moyenne avec un mur vert, un sol en bois brun et un sol beige.
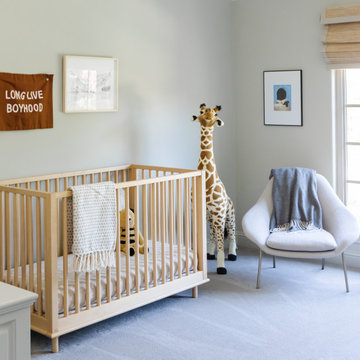
A child's bedroom simply and sweetly designed for transitional living. Unpretentious and inviting, this space was designed for a toddler boy until he will grow up and move to another room within the home.
This light filled, dusty rose nursery was curated for a long awaited baby girl. The room was designed with warm wood tones, soft neutral textiles, and specially curated artwork. Featured soft sage paint, earth-gray carpet and black and white framed prints. A sweet built-in bookshelf, houses favorite toys and books.
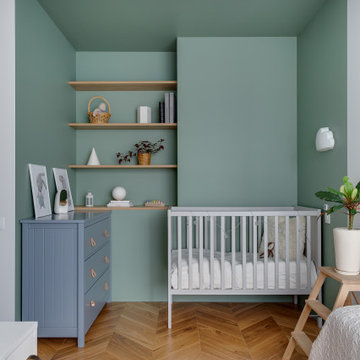
Зона детской выделена успокаивающим зелёным цветом.
Aménagement d'une petite chambre de bébé contemporaine avec un mur vert.
Aménagement d'une petite chambre de bébé contemporaine avec un mur vert.
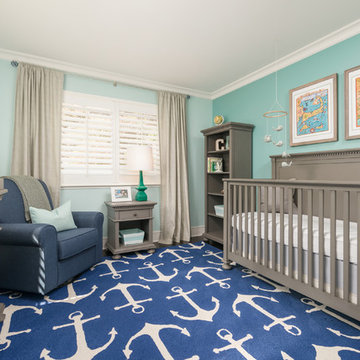
The perfect little boy's nursery featuring a nautical explorer themed room. Light blue/green and accent blue/green walls, bright blue anchor rug, gray nursery furniture, emerald green decor, navy rocker, gray draperies, custom art. Photo by Exceptional Frames.
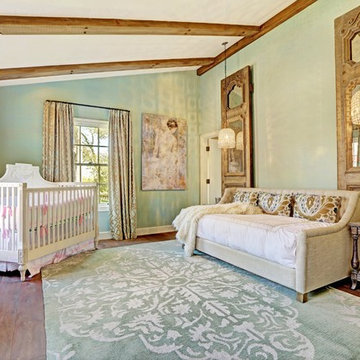
A seamless combination of traditional with contemporary design elements. This elegant, approx. 1.7 acre view estate is located on Ross's premier address. Every detail has been carefully and lovingly created with design and renovations completed in the past 12 months by the same designer that created the property for Google's founder. With 7 bedrooms and 8.5 baths, this 7200 sq. ft. estate home is comprised of a main residence, large guesthouse, studio with full bath, sauna with full bath, media room, wine cellar, professional gym, 2 saltwater system swimming pools and 3 car garage. With its stately stance, 41 Upper Road appeals to those seeking to make a statement of elegance and good taste and is a true wonderland for adults and kids alike. 71 Ft. lap pool directly across from breakfast room and family pool with diving board. Chef's dream kitchen with top-of-the-line appliances, over-sized center island, custom iron chandelier and fireplace open to kitchen and dining room.
Formal Dining Room Open kitchen with adjoining family room, both opening to outside and lap pool. Breathtaking large living room with beautiful Mt. Tam views.
Master Suite with fireplace and private terrace reminiscent of Montana resort living. Nursery adjoining master bath. 4 additional bedrooms on the lower level, each with own bath. Media room, laundry room and wine cellar as well as kids study area. Extensive lawn area for kids of all ages. Organic vegetable garden overlooking entire property.
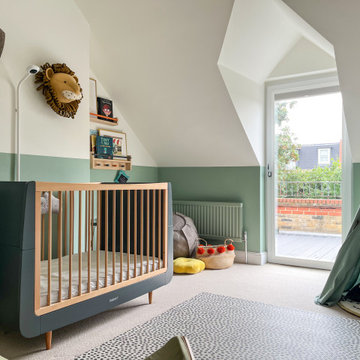
Leopold's parents wanted to create a bright jungle inspired space for him to sleep and play. We painted the lower half of the room green complete with mountain peaks, the upper half off white creating an illusion of a higher ceiling and a neutral backdrop to a bold jungle mural. As well as specifying furniture and accessories to work with items already owned by the client, I also created a space plan that can be adapted easily as Leopold grows!
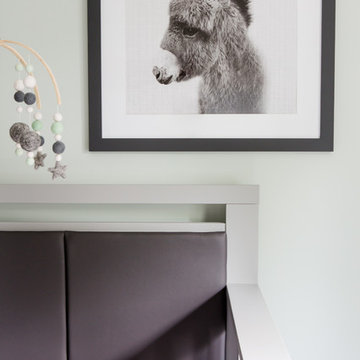
This space was converted into a nursery for a cool wee dude. The clients wanted a room soft enough for an infant but edgy enough to grow with him as he ages through toddler into the tween years. We used a contrasting color scheme by pairing a pale blue/green with charcoal grey to get the urban feel, Mom and Dad were looking for.
Photography: Red Acorn Photography
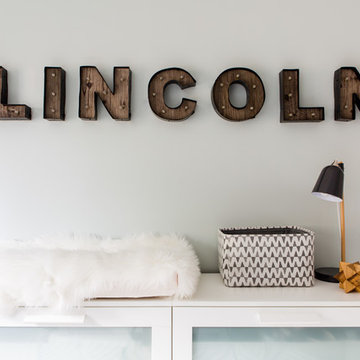
This space was converted into a nursery for a cool wee dude. The clients wanted a room soft enough for an infant but edgy enough to grow with him as he ages through toddler into the tween years. We used a contrasting color scheme by pairing a pale blue/green with charcoal grey to get the urban feel, Mom and Dad were looking for.
Photography: Red Acorn Photography
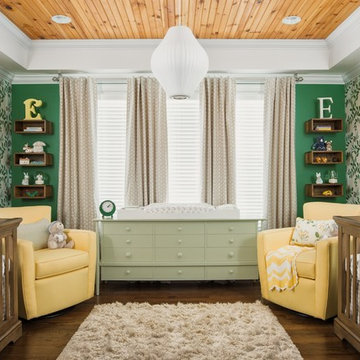
Photography: Joe Purvis
Aménagement d'une chambre de bébé neutre classique de taille moyenne avec un mur vert, parquet foncé et un sol marron.
Aménagement d'une chambre de bébé neutre classique de taille moyenne avec un mur vert, parquet foncé et un sol marron.
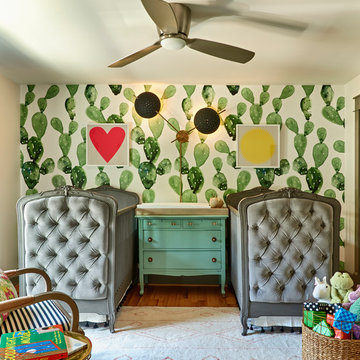
Photography: Dustin Peck http://www.dustinpeckphoto.com/ http://www.houzz.com/pro/dpphoto/dustinpeckphotographyinc
Designer: Susan Tollefsen http://www.susantinteriors.com/ http://www.houzz.com/pro/susu5/susan-tollefsen-interiors
June/July 2016
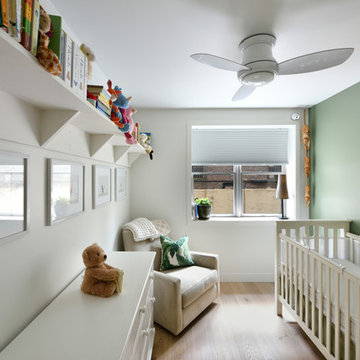
Cette image montre une chambre de bébé neutre traditionnelle de taille moyenne avec un mur vert, un sol en bois brun et un sol beige.
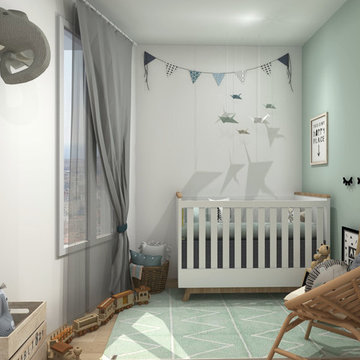
La chambre du bébé à venir est un univers doux avec ses teintes pastels et ses matériaux naturels. Tout est pensé pour que le petit et ses parents s'y sentent très bien.
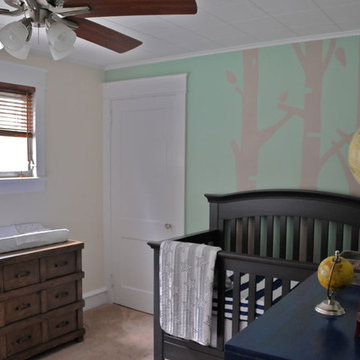
Crib & Changing Table/ Custom Designed & Personalized Woodland Mural/
Photo Credit Patricia Neff
Aménagement d'une chambre de bébé garçon classique de taille moyenne avec un mur vert et moquette.
Aménagement d'une chambre de bébé garçon classique de taille moyenne avec un mur vert et moquette.
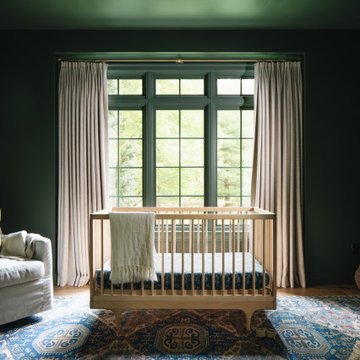
Réalisation d'une chambre de bébé neutre tradition avec un mur vert, parquet clair et un sol beige.
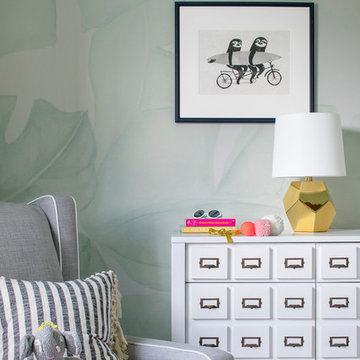
Photography by Jessica Glynn
Exemple d'une chambre de bébé fille bord de mer de taille moyenne avec un mur vert, parquet foncé et un sol marron.
Exemple d'une chambre de bébé fille bord de mer de taille moyenne avec un mur vert, parquet foncé et un sol marron.
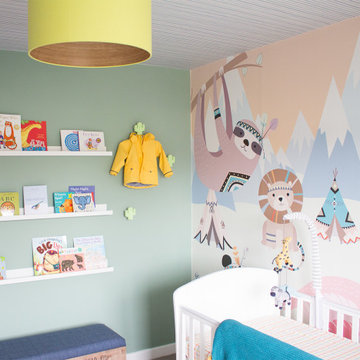
A bland spare room has been turned into a playful nursery, brightened up using colour and an animal themed wall mural. The subtly striped wallpaper is taken up across the ceiling, giving the little one lots to look at and creating a cocooning effect.
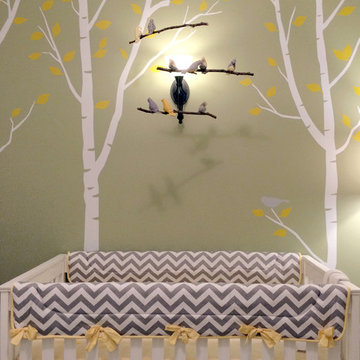
Shana Cunningham
Idées déco pour une chambre de bébé neutre classique de taille moyenne avec un mur vert et moquette.
Idées déco pour une chambre de bébé neutre classique de taille moyenne avec un mur vert et moquette.
Idées déco de chambres de bébé avec un mur vert
8
