Idées déco de chambres de bébé avec un plafond voûté
Trier par :
Budget
Trier par:Populaires du jour
1 - 20 sur 75 photos
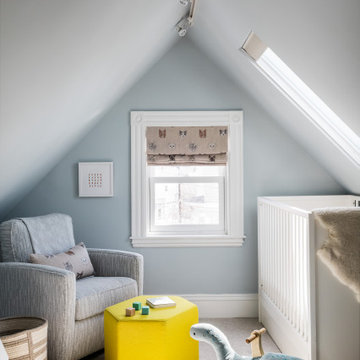
Somerville Nursery
Idée de décoration pour une petite chambre de bébé garçon tradition avec un mur bleu, moquette, un sol beige et un plafond voûté.
Idée de décoration pour une petite chambre de bébé garçon tradition avec un mur bleu, moquette, un sol beige et un plafond voûté.

Exemple d'une chambre de bébé fille chic de taille moyenne avec un mur rose, moquette, un sol gris, un plafond voûté et du lambris.
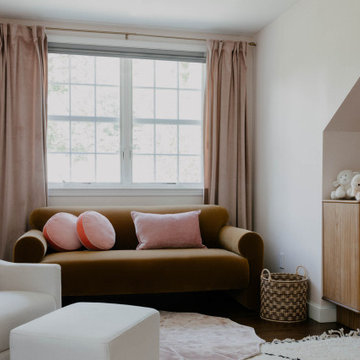
Réalisation d'une chambre de bébé fille vintage de taille moyenne avec un sol en bois brun, un plafond voûté et du papier peint.
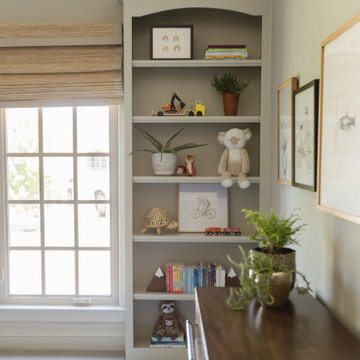
A child's bedroom simply and sweetly designed for transitional living. Unpretentious and inviting, this space was designed for a toddler boy until he will grow up and move to another room within the home.
This light filled, dusty rose nursery was curated for a long awaited baby girl. The room was designed with warm wood tones, soft neutral textiles, and specially curated artwork. Featured soft sage paint, earth-gray carpet and black and white framed prints. A sweet built-in bookshelf, houses favorite toys and books.
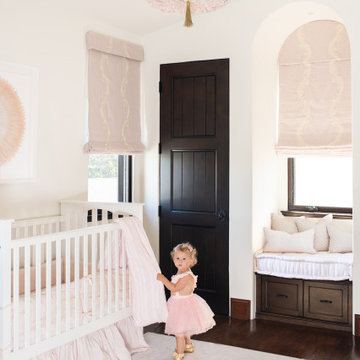
Custom chandelier with pink sea glass and gold accents adorn this sweet nursery. Custom window seat, pillows, and roman shades complete this sweet look.

In this the sweet nursery, the designer specified a blue gray paneled wall as the focal point behind the white and acrylic crib. A comfortable cotton and linen glider and ottoman provide the perfect spot to rock baby to sleep. A dresser with a changing table topper provides additional function, while adorable car artwork, a woven mirror, and a sheepskin rug add finishing touches and additional texture.
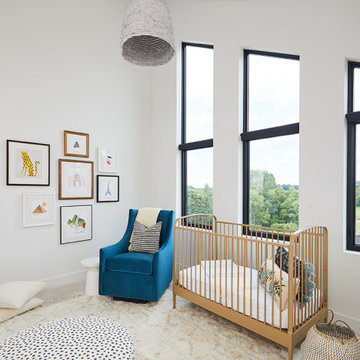
Exemple d'une chambre de bébé neutre tendance de taille moyenne avec un mur blanc, moquette, un sol beige, un plafond voûté et du papier peint.
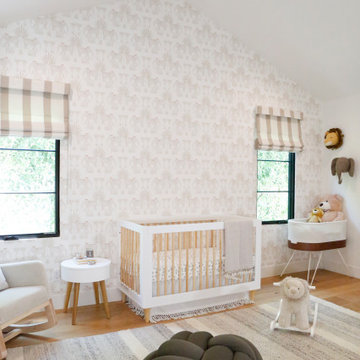
Inspiration pour une chambre de bébé fille design avec un mur blanc, un sol en bois brun, un sol marron, un plafond voûté et du papier peint.
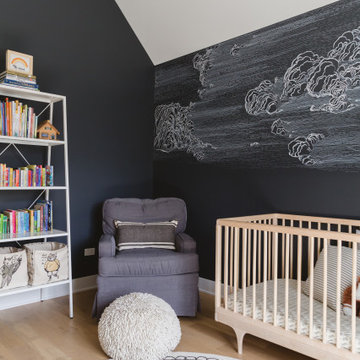
Photo: Rachel Loewen © 2019 Houzz
Cette image montre une chambre de bébé neutre nordique avec un mur noir, parquet clair et un plafond voûté.
Cette image montre une chambre de bébé neutre nordique avec un mur noir, parquet clair et un plafond voûté.
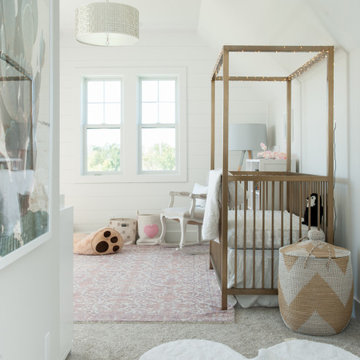
vaulted shiplap in baby bedroom
Réalisation d'une chambre de bébé fille design de taille moyenne avec un mur blanc, un sol beige, un plafond voûté et du lambris de bois.
Réalisation d'une chambre de bébé fille design de taille moyenne avec un mur blanc, un sol beige, un plafond voûté et du lambris de bois.
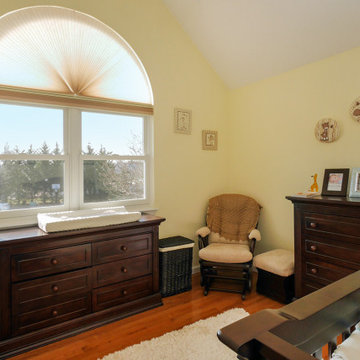
Beautiful baby's nursery with stunning new window combination we installed. This window combination in this great baby's room is made up of two double hung windows and a circle-top window above.
Windows are from Renewal by Andersen Long Island
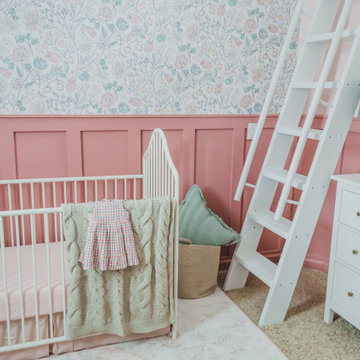
Designing a nursery is a prime opportunity to not only design a beautiful room, but to create a truly personal space that reflects the story and spirit of the family. Items like heirlooms, monograms, family photos, favorite colors, or antique details offer clues into a family's heritage, memories, and preferences. These thoughtful details and the palette chosen become the backdrop of the memories you form with your little one, and the first foundation of the world around them.
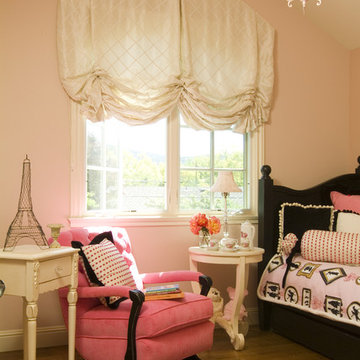
Little girls room with hints of Paris. Recovered grandma's existing rocker in hot pink velvet, Black bed brings a great back drop to the custom pink, black and white bedding. Beautiful cream roman shade will go with anything as baby grows up!
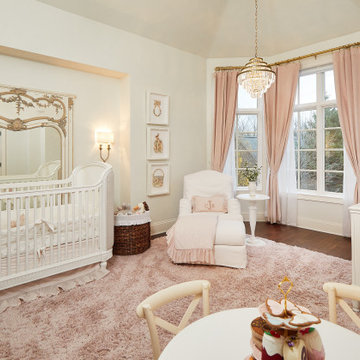
We specified Dove Wings on the already textured walls and ceiling of this little girls nursery/bedroom, and White Dove on the trim. We also assisted with furniture planning and design.
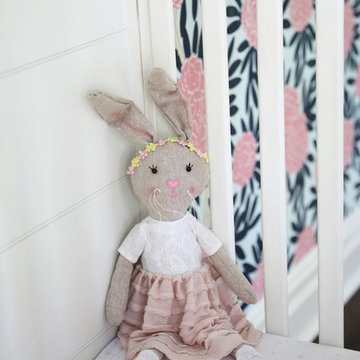
Caitlin Wilson wallpaper accent wall takes centerstage in this little girl's nursery. Floral accents, artwork, & decor. Custom made cornices.
Exemple d'une chambre de bébé fille chic de taille moyenne avec un mur bleu, parquet foncé, un sol marron, un plafond voûté et du papier peint.
Exemple d'une chambre de bébé fille chic de taille moyenne avec un mur bleu, parquet foncé, un sol marron, un plafond voûté et du papier peint.
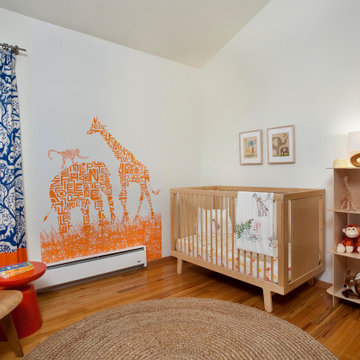
Playful gender neutral nursery that welcomes all of nature's animals. The design fits perfectly in this mid century modern Colorado home. The style reflects the parent's design style.
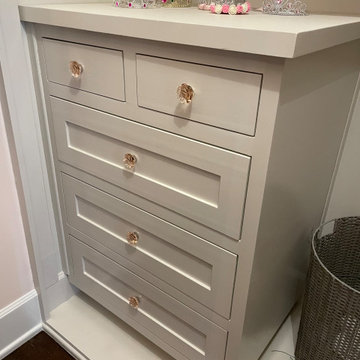
A soft and calming nursery for a baby girl.
Idée de décoration pour une grande chambre de bébé fille tradition avec un mur rose, parquet foncé, un sol marron, un plafond voûté et différents habillages de murs.
Idée de décoration pour une grande chambre de bébé fille tradition avec un mur rose, parquet foncé, un sol marron, un plafond voûté et différents habillages de murs.
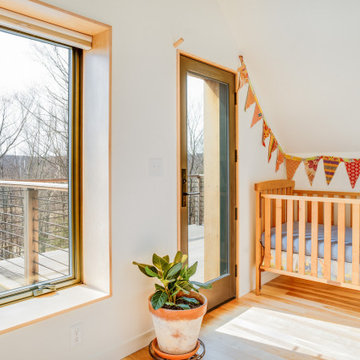
Idées déco pour une petite chambre de bébé neutre contemporaine avec un mur blanc, parquet clair et un plafond voûté.
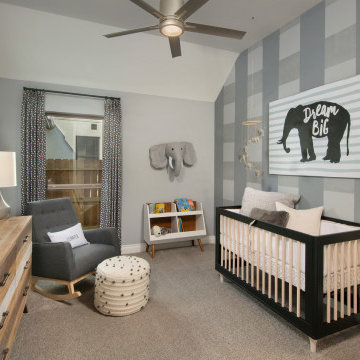
Secondary bedroom designed as a nursery in this model
Cette image montre une chambre de bébé neutre avec un mur multicolore, moquette et un plafond voûté.
Cette image montre une chambre de bébé neutre avec un mur multicolore, moquette et un plafond voûté.
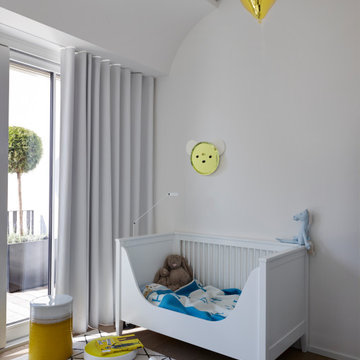
Architecture intérieure d'un appartement situé au dernier étage d'un bâtiment neuf dans un quartier résidentiel. Le Studio Catoir a créé un espace élégant et représentatif avec un soin tout particulier porté aux choix des différents matériaux naturels, marbre, bois, onyx et à leur mise en oeuvre par des artisans chevronnés italiens. La cuisine ouverte avec son étagère monumentale en marbre et son ilôt en miroir sont les pièces centrales autour desquelles s'articulent l'espace de vie. La lumière, la fluidité des espaces, les grandes ouvertures vers la terrasse, les jeux de reflets et les couleurs délicates donnent vie à un intérieur sensoriel, aérien et serein.
Idées déco de chambres de bébé avec un plafond voûté
1