Idées déco de chambres de bébé beiges avec différents designs de plafond
Trier par :
Budget
Trier par:Populaires du jour
1 - 20 sur 52 photos

Check out our latest nursery room project for lifestyle influencer Dani Austin. Art deco meets Palm Springs baby! This room is full of whimsy and charm. Soft plush velvet, a feathery chandelier, and pale nit rug add loads of texture to this room. We could not be more in love with how it turned out!
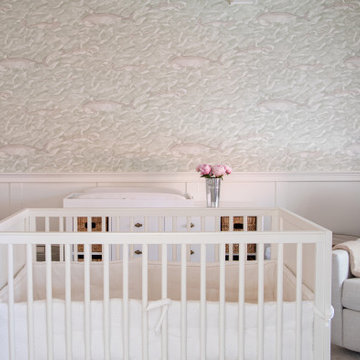
A gender neutral nursery that is equal parts sophisticated and serene.
Cette photo montre une chambre de bébé neutre chic de taille moyenne avec un mur blanc, parquet clair, un sol beige, poutres apparentes et boiseries.
Cette photo montre une chambre de bébé neutre chic de taille moyenne avec un mur blanc, parquet clair, un sol beige, poutres apparentes et boiseries.
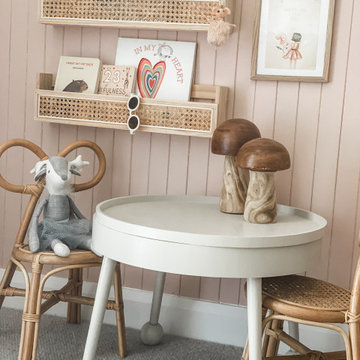
We loved creating this special space for a very special little client. Plenty of layers and plenty of personality packed into this bedroom.
Inspiration pour une grande chambre de bébé fille traditionnelle avec un mur multicolore, moquette, un sol gris, un plafond voûté et boiseries.
Inspiration pour une grande chambre de bébé fille traditionnelle avec un mur multicolore, moquette, un sol gris, un plafond voûté et boiseries.

Idées déco pour une chambre de bébé garçon contemporaine de taille moyenne avec un mur bleu, un sol en bois brun, un sol marron, un plafond en papier peint et du papier peint.

This child's bedroom is pretty in pink! A flower wallpaper adds a unique ceiling detail as does the flower wall art above the crib!
Idées déco pour une chambre de bébé contemporaine de taille moyenne avec un mur rose, parquet foncé, un sol marron, du lambris, un plafond décaissé et un plafond en papier peint.
Idées déco pour une chambre de bébé contemporaine de taille moyenne avec un mur rose, parquet foncé, un sol marron, du lambris, un plafond décaissé et un plafond en papier peint.

A welcoming nursery with Blush and White patterned ceiling wallpaper and blush painted walls let the fun animal prints stand out. White handwoven rug over the Appolo engineered hardwood flooring soften the room.
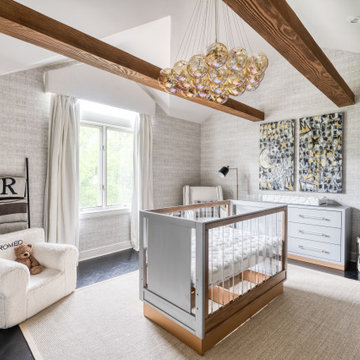
Cette image montre une chambre de bébé garçon design de taille moyenne avec parquet foncé, un sol noir, poutres apparentes et du papier peint.
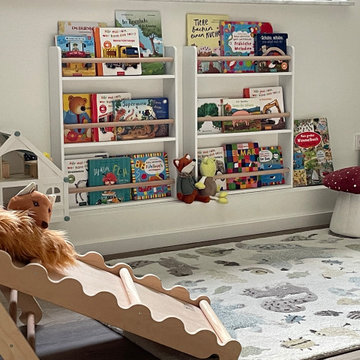
Das Kinderzimmer sollte gut strukturiert, freundlich und gemütlich werden und keinesfalls ein klassisch rosa oder hellblaues Zimmer. So entschieden wir uns für eine Farbplatte aus Grün-, Weiß-, Grau- und Beigetönen. Es gibt große Schubladen, die viel Spielzeug aufnehmen können und gut strukturiert sind, damit man einerseits alles findet und andererseits auch schnell alles wieder aufgeräumt ist. Thema des Zimmers ist die Natur.
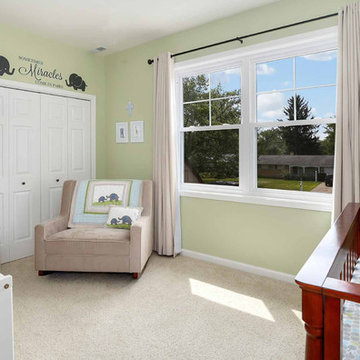
The children's nurseries and bedrooms have evolved over the years to serve their 5 boys. The rooms' large windows and spacious footprints allow for a variety of furniture arrangements, with easy paint updates as needed.

Exemple d'une chambre de bébé fille chic de taille moyenne avec un mur rose, moquette, un sol gris, un plafond voûté et du lambris.
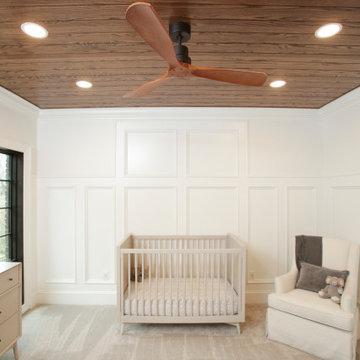
Cette photo montre une chambre de bébé neutre chic avec un mur blanc, moquette et un plafond en lambris de bois.
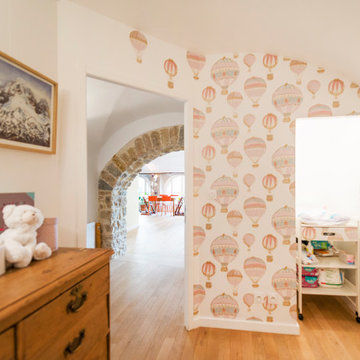
Cette photo montre une petite chambre de bébé neutre chic avec parquet clair, un plafond voûté et du papier peint.
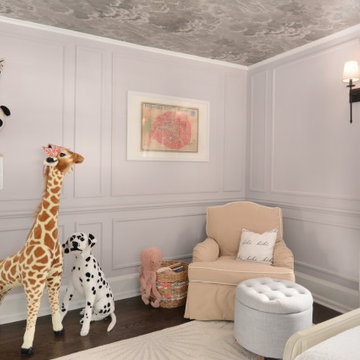
Adding a pop of color and a wallpapered ceiling to this room turned an ordinary bedroom into a dreamy child's space.
Inspiration pour une chambre de bébé fille traditionnelle de taille moyenne avec un mur violet, parquet foncé, un sol marron, un plafond en papier peint et boiseries.
Inspiration pour une chambre de bébé fille traditionnelle de taille moyenne avec un mur violet, parquet foncé, un sol marron, un plafond en papier peint et boiseries.
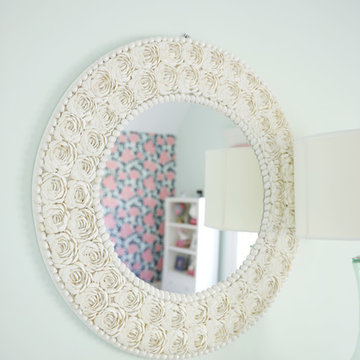
Caitlin Wilson wallpaper accent wall takes centerstage in this little girl's nursery. Floral accents, artwork, & decor. Custom made cornices.
Réalisation d'une chambre de bébé fille tradition de taille moyenne avec un mur bleu, parquet foncé, un sol marron et un plafond voûté.
Réalisation d'une chambre de bébé fille tradition de taille moyenne avec un mur bleu, parquet foncé, un sol marron et un plafond voûté.

Nursery → Teen hangout space → Young adult bedroom
You can utilize the benefits of built-in storage through every stage of life. Thoughtfully designing your space allows you to get the most out of your custom cabinetry and ensure that your kiddos will love their bedrooms for years to come ?
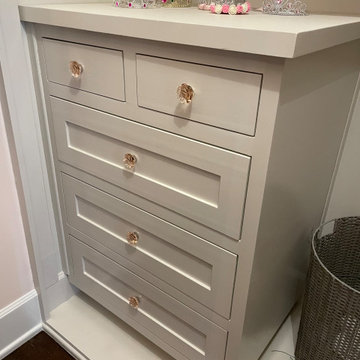
A soft and calming nursery for a baby girl.
Idée de décoration pour une grande chambre de bébé fille tradition avec un mur rose, parquet foncé, un sol marron, un plafond voûté et différents habillages de murs.
Idée de décoration pour une grande chambre de bébé fille tradition avec un mur rose, parquet foncé, un sol marron, un plafond voûté et différents habillages de murs.
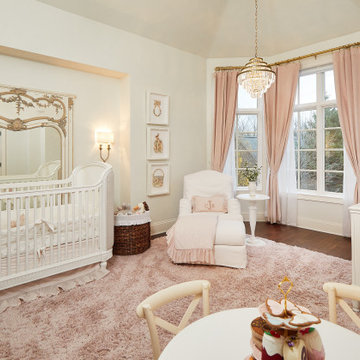
We specified Dove Wings on the already textured walls and ceiling of this little girls nursery/bedroom, and White Dove on the trim. We also assisted with furniture planning and design.
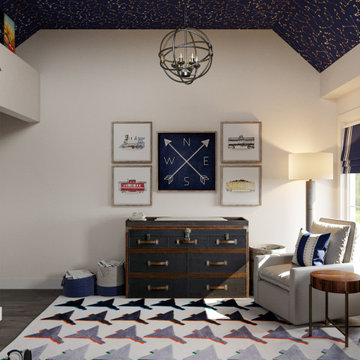
Idée de décoration pour une chambre de bébé garçon tradition avec un plafond en papier peint et du papier peint.
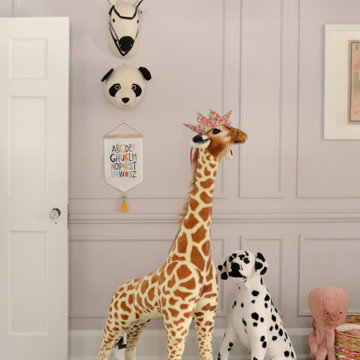
Adding a pop of color and a wallpapered ceiling to this room turned an ordinary bedroom into a dreamy child's space.
Idée de décoration pour une chambre de bébé fille tradition de taille moyenne avec un mur violet, parquet foncé, un sol marron, un plafond en papier peint et boiseries.
Idée de décoration pour une chambre de bébé fille tradition de taille moyenne avec un mur violet, parquet foncé, un sol marron, un plafond en papier peint et boiseries.
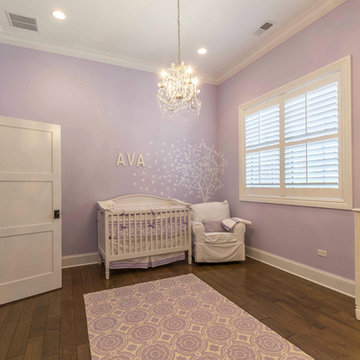
This 6,000sf luxurious custom new construction 5-bedroom, 4-bath home combines elements of open-concept design with traditional, formal spaces, as well. Tall windows, large openings to the back yard, and clear views from room to room are abundant throughout. The 2-story entry boasts a gently curving stair, and a full view through openings to the glass-clad family room. The back stair is continuous from the basement to the finished 3rd floor / attic recreation room.
The interior is finished with the finest materials and detailing, with crown molding, coffered, tray and barrel vault ceilings, chair rail, arched openings, rounded corners, built-in niches and coves, wide halls, and 12' first floor ceilings with 10' second floor ceilings.
It sits at the end of a cul-de-sac in a wooded neighborhood, surrounded by old growth trees. The homeowners, who hail from Texas, believe that bigger is better, and this house was built to match their dreams. The brick - with stone and cast concrete accent elements - runs the full 3-stories of the home, on all sides. A paver driveway and covered patio are included, along with paver retaining wall carved into the hill, creating a secluded back yard play space for their young children.
Project photography by Kmieick Imagery.
Idées déco de chambres de bébé beiges avec différents designs de plafond
1