Idées déco de chambres de bébé classiques avec du lambris
Trier par :
Budget
Trier par:Populaires du jour
1 - 12 sur 12 photos

In this the sweet nursery, the designer specified a blue gray paneled wall as the focal point behind the white and acrylic crib. A comfortable cotton and linen glider and ottoman provide the perfect spot to rock baby to sleep. A dresser with a changing table topper provides additional function, while adorable car artwork, a woven mirror, and a sheepskin rug add finishing touches and additional texture.

Exemple d'une chambre de bébé fille chic de taille moyenne avec un mur rose, moquette, un sol gris, un plafond voûté et du lambris.
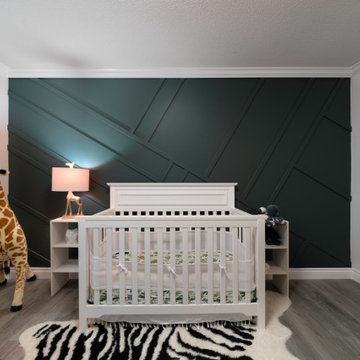
This home was completely remodelled with high end stainless steel appliances, custom millwork cabinets, new hardwood flooring throughout, and new fixtures.
The updated home is now a bright, inviting space to entertain and create new memories in.
The renovation continued into the living, dining, and entry areas as well as the upstairs bedrooms and master bathroom. A large barn door was installed in the upstairs master bedroom to conceal the walk in closet.
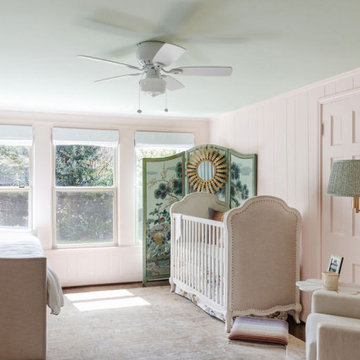
Cette photo montre une grande chambre de bébé fille chic avec un mur rose et du lambris.
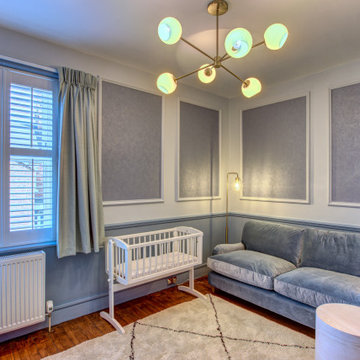
Cette photo montre une petite chambre de bébé neutre chic avec un mur bleu, un sol en bois brun et du lambris.
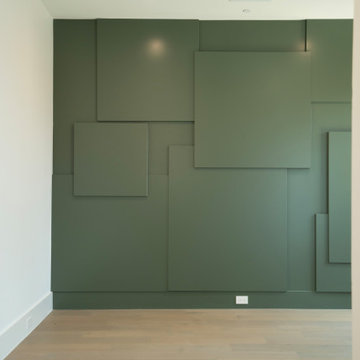
Aménagement d'une chambre de bébé garçon classique avec un mur vert, un sol en bois brun, un sol marron et du lambris.
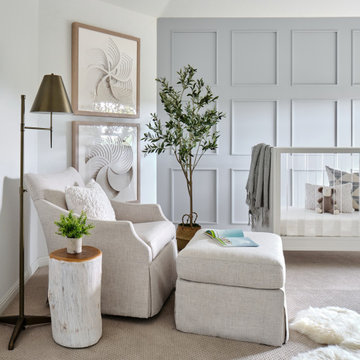
In this the sweet nursery, the designer specified a blue gray paneled wall as the focal point behind the white and acrylic crib. A comfortable cotton and linen glider and ottoman provide the perfect spot to rock baby to sleep. A dresser with a changing table topper provides additional function, while adorable car artwork, a woven mirror, and a sheepskin rug add finishing touches and additional texture.
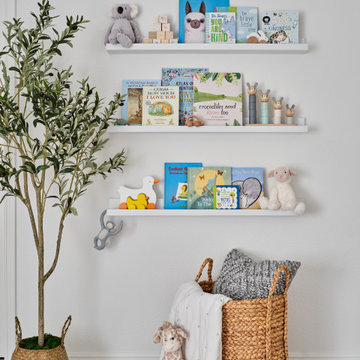
In this the sweet nursery, the designer specified a blue gray paneled wall as the focal point behind the white and acrylic crib. A comfortable cotton and linen glider and ottoman provide the perfect spot to rock baby to sleep. A dresser with a changing table topper provides additional function, while adorable car artwork, a woven mirror, and a sheepskin rug add finishing touches and additional texture.
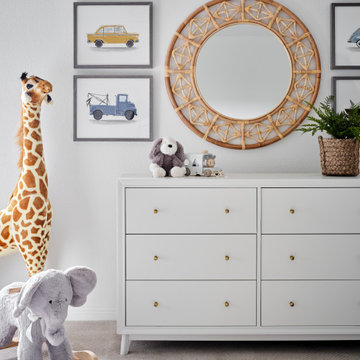
In this the sweet nursery, the designer specified a blue gray paneled wall as the focal point behind the white and acrylic crib. A comfortable cotton and linen glider and ottoman provide the perfect spot to rock baby to sleep. A dresser with a changing table topper provides additional function, while adorable car artwork, a woven mirror, and a sheepskin rug add finishing touches and additional texture.
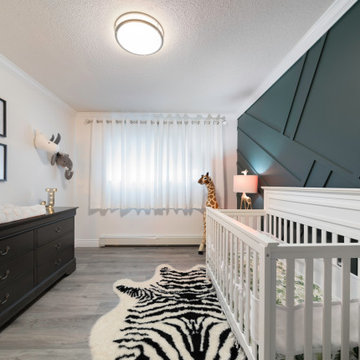
This home was completely remodelled with high end stainless steel appliances, custom millwork cabinets, new hardwood flooring throughout, and new fixtures.
The updated home is now a bright, inviting space to entertain and create new memories in.
The renovation continued into the living, dining, and entry areas as well as the upstairs bedrooms and master bathroom. A large barn door was installed in the upstairs master bedroom to conceal the walk in closet.
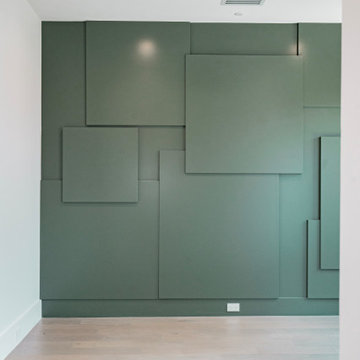
Réalisation d'une chambre de bébé garçon tradition avec un mur vert, un sol en bois brun, un sol marron et du lambris.
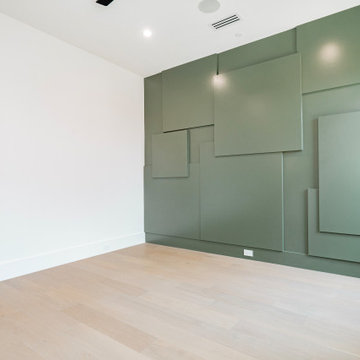
Exemple d'une chambre de bébé garçon chic avec un mur vert, un sol en bois brun, un sol marron et du lambris.
Idées déco de chambres de bébé classiques avec du lambris
1