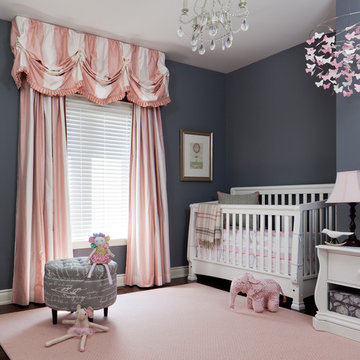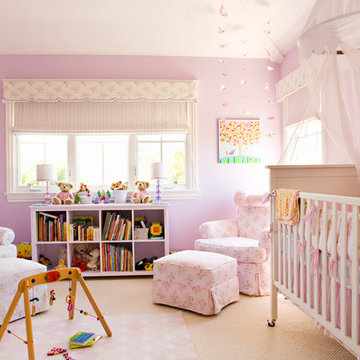Idées déco de chambres de bébé fille classiques
Trier par :
Budget
Trier par:Populaires du jour
1 - 20 sur 1 694 photos
1 sur 3
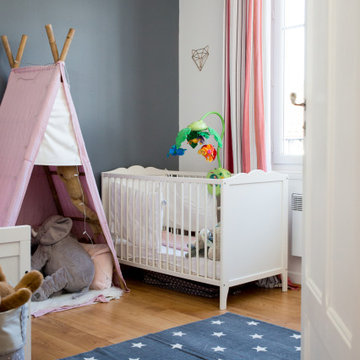
Réalisation d'une chambre de bébé fille tradition de taille moyenne avec un mur gris, un sol en bois brun et un sol marron.
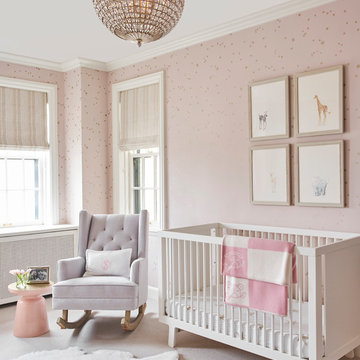
Photographer: Mike Schwartz
Idée de décoration pour une chambre de bébé fille tradition avec un mur rose, moquette et un sol gris.
Idée de décoration pour une chambre de bébé fille tradition avec un mur rose, moquette et un sol gris.
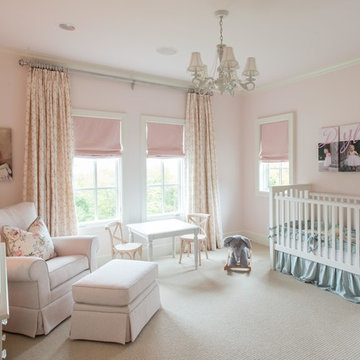
Aménagement d'une chambre de bébé fille classique avec un mur rose et moquette.

AFK designed, built and installed this celebrity nursery. Custom draperies frame AFK's Serafina and Royalty Cribs. A pair of toile-upholstered Mayfair chairs are centered in this enchanting haven.
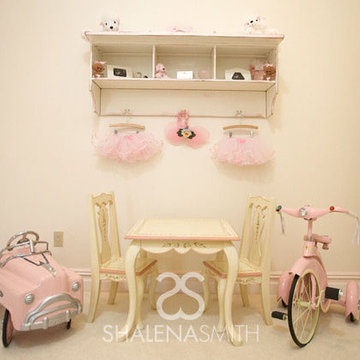
It's not a playroom without toys!
Réalisation d'une chambre de bébé fille tradition.
Réalisation d'une chambre de bébé fille tradition.
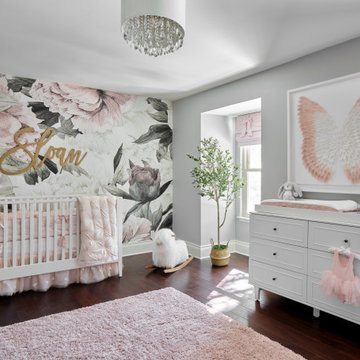
Our team was thrilled to design and furnish a beautiful blush nursery for baby Sloan's imminent arrival. The large scale rose wallpaper was the inspiration for the room's feminine design. Pale gray walls provide a quiet backdrop to the patterned wallpaper. Blush window treatments, crisp white furniture, and beautifully detailed children's artwork finish the space. The natural light flooding through the windows provides a tranquil space for a newborn baby.
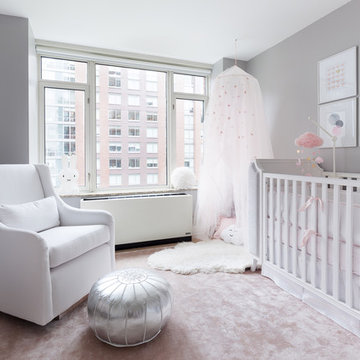
We laid out all of the essentials with maximum function. Once we had a the layout finalized, we started looking for specifics. The color palette we came up with is grounded in neutrals with blush accents to add a touch of baby girl. We always want to maximise function in a room, so all our bigger purchases are gender neutral and convertible so they can be used when our clients have their second baby.
We left plenty of empty space in the middle of the room for the essential tummy time and block building.
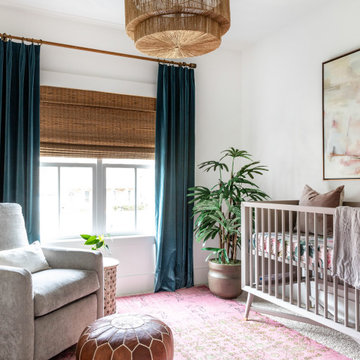
Cette image montre une chambre de bébé fille traditionnelle avec un mur blanc, moquette et un sol blanc.
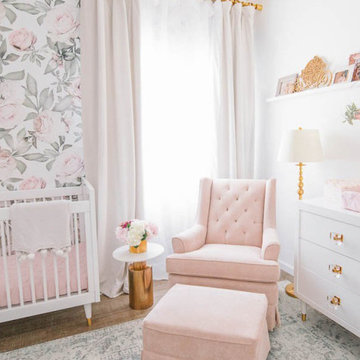
We started this design with a clean slate of high ceilings and white walls which was perfect for installing floral wallpaper on an accent wall. The wallpaper is removable and features an oversized floral pattern in soft blush and light pink tones, and the leaves a soft sage green. The gorgeous crib and dresser both from Newport Cottages has gold and acrylic hardware and were the centerpiece of the design. We added gold and blush decor and accents throughout the space the match the furniture. The client had her heart set on a blush glider. Looking through custom fabrics from Best Home Furnishing we found the perfect shade. With delicate tufted back the gilder is really stands out. The gold framed large family photos really makes a big impact in the space. The off white velvet blackout curtains have a luxurious feel and paired the golden curtain it fits the space perfectly.
Design: Little Crown Interiors
Photos: Irene Khan
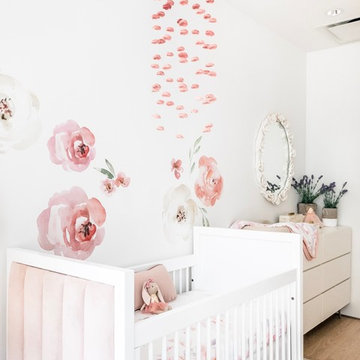
This nursery began in an empty white-box room with incredible natural light, the challenge being to give it warmth and add multi-functionality. Through floral motifs and hints of gold, we created a boho glam room perfect for a little girl. We played with texture to give depth to the soft color palette. The upholstered crib is convertible to a toddler bed, and the daybed can serve as a twin bed, offering a nursery that can grow with baby. The changing table doubles as a dresser, while the hanging canopy play area serves as a perfect play and reading nook.
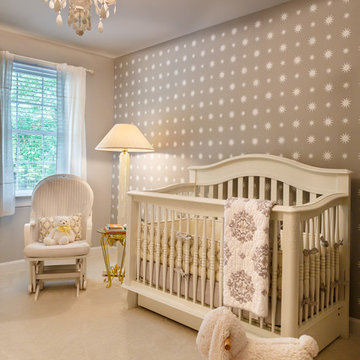
Idées déco pour une chambre de bébé fille classique de taille moyenne avec un mur gris, moquette et un sol blanc.
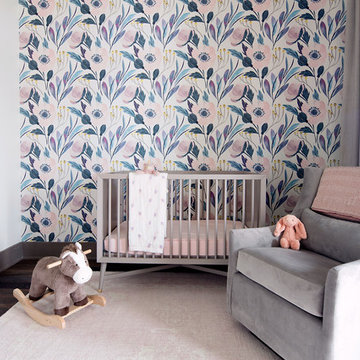
Aménagement d'une chambre de bébé fille classique de taille moyenne avec un mur multicolore, parquet foncé et un sol marron.
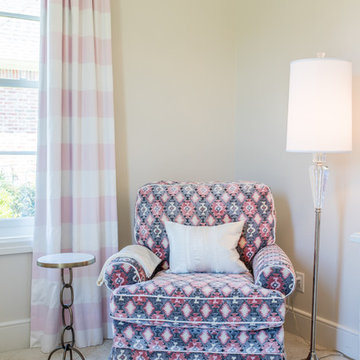
Aménagement d'une grande chambre de bébé fille classique avec un mur beige, moquette et un sol blanc.
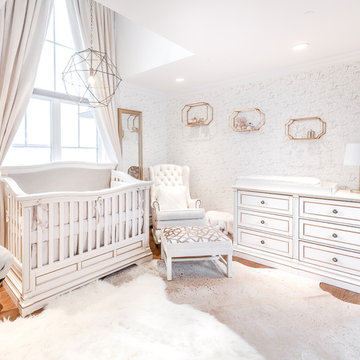
This subtle safari themed nursery features white and gold animal print wallpaper and a custom elephant above the (existing) fireplace. The room is white and gold, but has been warmed up with a variety of textures throughout the space.
Photos: Alan Barry Photography
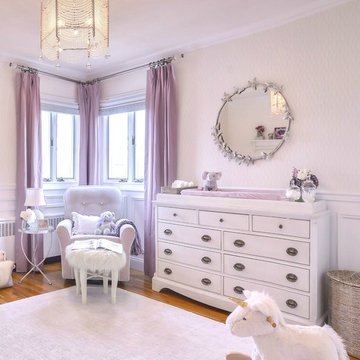
Baby Girl's Lavender Nursery
Interior Design: Jeanne Campana Design
www.jeannecampanadesign.com
Idée de décoration pour une chambre de bébé fille tradition de taille moyenne avec un mur blanc et moquette.
Idée de décoration pour une chambre de bébé fille tradition de taille moyenne avec un mur blanc et moquette.
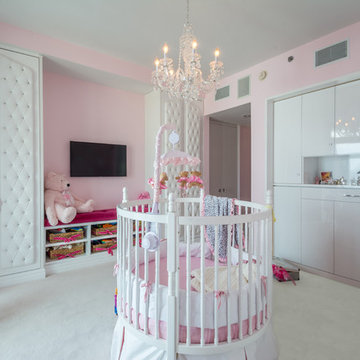
Aménagement d'une grande chambre de bébé fille classique avec un mur rose, moquette et un sol blanc.
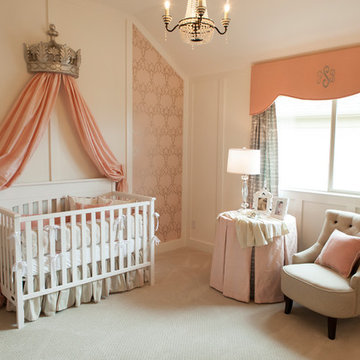
Shaddock Homes | Frisco, TX | Phillips Creek Ranch
Cette image montre une chambre de bébé fille traditionnelle avec un mur rose, moquette et un sol beige.
Cette image montre une chambre de bébé fille traditionnelle avec un mur rose, moquette et un sol beige.
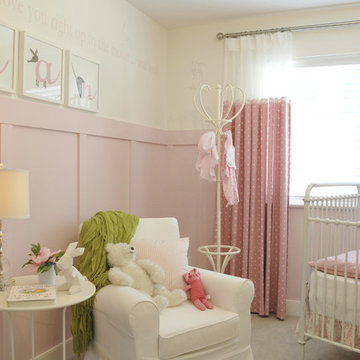
Interior painting by Warline Painting Ltd. Photos by Ina Vantonder.
Inspiration pour une chambre de bébé fille traditionnelle de taille moyenne avec un mur rose, moquette et un sol gris.
Inspiration pour une chambre de bébé fille traditionnelle de taille moyenne avec un mur rose, moquette et un sol gris.
Idées déco de chambres de bébé fille classiques
1
