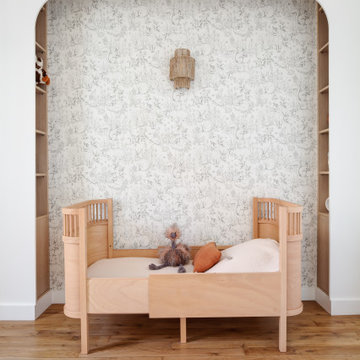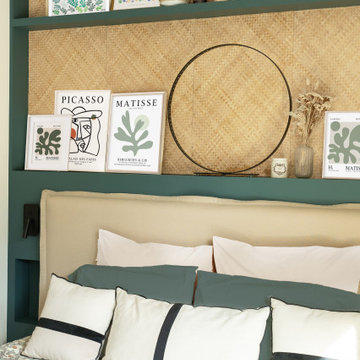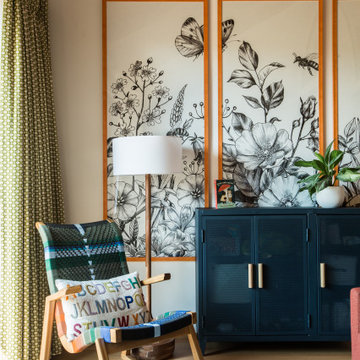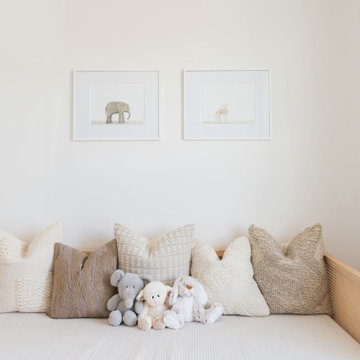Idées déco de chambres de bébé
Trier par :
Budget
Trier par:Populaires du jour
141 - 160 sur 35 173 photos
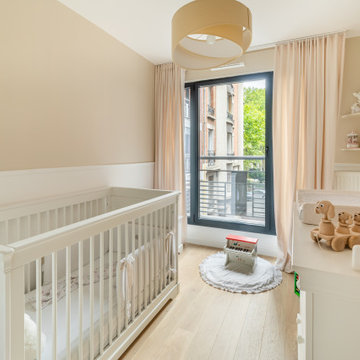
Aménagement d'une chambre de bébé fille contemporaine de taille moyenne avec un mur beige, parquet clair et un sol beige.
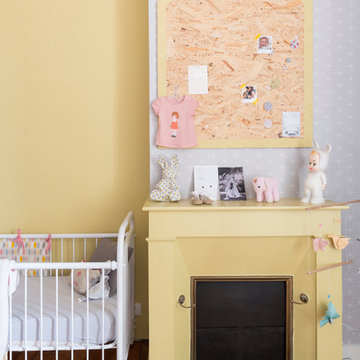
Julien Fernandez
Cette image montre une chambre de bébé neutre nordique de taille moyenne avec un mur jaune et un sol en bois brun.
Cette image montre une chambre de bébé neutre nordique de taille moyenne avec un mur jaune et un sol en bois brun.
Trouvez le bon professionnel près de chez vous
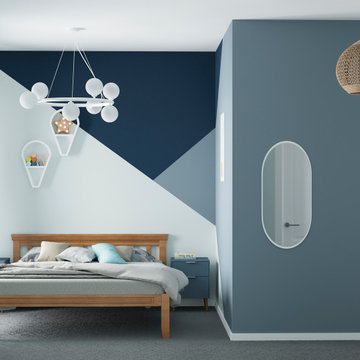
Redesign of the room into the nursery. Painted walls with accents.
Cette photo montre une petite chambre de bébé éclectique.
Cette photo montre une petite chambre de bébé éclectique.
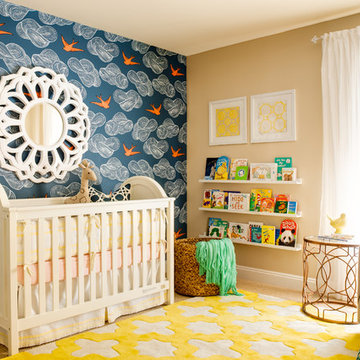
We wanted to create a bright and sweet little nursery for this baby girl. The fun Sparrow wallpaper was the inspiration for the room. Pops of yellow and mint greet make it feel happy and inviting.
John Woodcock Photography
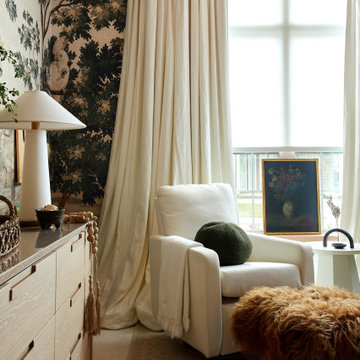
Step into a world where enchantment and elegance collide in the most captivating way. Hoàng-Kim Cung, a beauty and lifestyle content creator from Dallas, Texas, enlisted our help to create a space that transcends conventional nursery design. As the daughter of Vietnamese political refugees and the first Vietnamese-American to compete at Miss USA, Hoàng-Kim's story is woven with resilience and cultural richness.
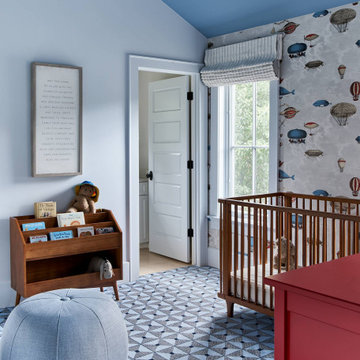
Exemple d'une chambre de bébé garçon chic de taille moyenne avec un mur bleu, moquette, un sol multicolore et du papier peint.

Our Seattle studio designed this stunning 5,000+ square foot Snohomish home to make it comfortable and fun for a wonderful family of six.
On the main level, our clients wanted a mudroom. So we removed an unused hall closet and converted the large full bathroom into a powder room. This allowed for a nice landing space off the garage entrance. We also decided to close off the formal dining room and convert it into a hidden butler's pantry. In the beautiful kitchen, we created a bright, airy, lively vibe with beautiful tones of blue, white, and wood. Elegant backsplash tiles, stunning lighting, and sleek countertops complete the lively atmosphere in this kitchen.
On the second level, we created stunning bedrooms for each member of the family. In the primary bedroom, we used neutral grasscloth wallpaper that adds texture, warmth, and a bit of sophistication to the space creating a relaxing retreat for the couple. We used rustic wood shiplap and deep navy tones to define the boys' rooms, while soft pinks, peaches, and purples were used to make a pretty, idyllic little girls' room.
In the basement, we added a large entertainment area with a show-stopping wet bar, a large plush sectional, and beautifully painted built-ins. We also managed to squeeze in an additional bedroom and a full bathroom to create the perfect retreat for overnight guests.
For the decor, we blended in some farmhouse elements to feel connected to the beautiful Snohomish landscape. We achieved this by using a muted earth-tone color palette, warm wood tones, and modern elements. The home is reminiscent of its spectacular views – tones of blue in the kitchen, primary bathroom, boys' rooms, and basement; eucalyptus green in the kids' flex space; and accents of browns and rust throughout.
---Project designed by interior design studio Kimberlee Marie Interiors. They serve the Seattle metro area including Seattle, Bellevue, Kirkland, Medina, Clyde Hill, and Hunts Point.
For more about Kimberlee Marie Interiors, see here: https://www.kimberleemarie.com/
To learn more about this project, see here:
https://www.kimberleemarie.com/modern-luxury-home-remodel-snohomish
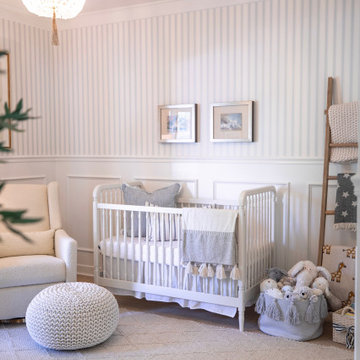
The crib area in Olivia Rink's Kentucky nursery.
Aménagement d'une chambre de bébé garçon campagne de taille moyenne avec un mur multicolore, parquet clair, un sol beige et du papier peint.
Aménagement d'une chambre de bébé garçon campagne de taille moyenne avec un mur multicolore, parquet clair, un sol beige et du papier peint.
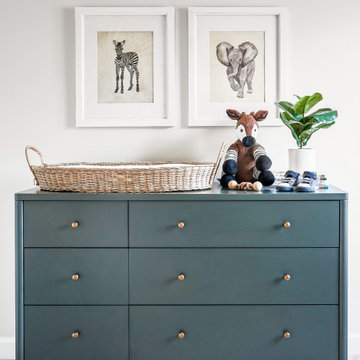
Wild One Jungle Themed Nursery.
Idée de décoration pour une chambre de bébé neutre tradition avec un mur beige, moquette, un sol beige et du papier peint.
Idée de décoration pour une chambre de bébé neutre tradition avec un mur beige, moquette, un sol beige et du papier peint.

Neutral Nursery
Réalisation d'une chambre de bébé tradition de taille moyenne avec un mur beige, parquet foncé, un sol marron et du papier peint.
Réalisation d'une chambre de bébé tradition de taille moyenne avec un mur beige, parquet foncé, un sol marron et du papier peint.

We were tasked with the challenge of injecting colour and fun into what was originally a very dull and beige property. Choosing bright and colourful wallpapers, playful patterns and bold colours to match our wonderful clients’ taste and personalities, careful consideration was given to each and every independently-designed room.
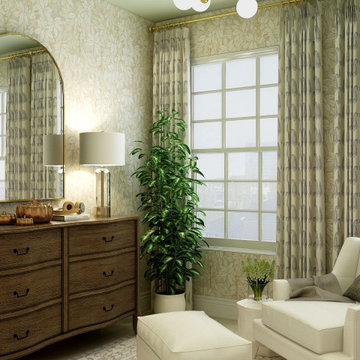
Exemple d'une chambre de bébé neutre chic de taille moyenne avec un mur beige, parquet clair et du papier peint.
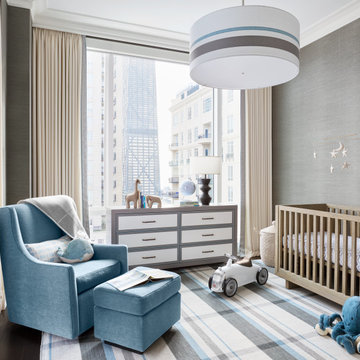
Photography: Dustin Halleck
Inspiration pour une chambre de bébé garçon traditionnelle avec un mur gris, parquet foncé, un sol marron et du papier peint.
Inspiration pour une chambre de bébé garçon traditionnelle avec un mur gris, parquet foncé, un sol marron et du papier peint.
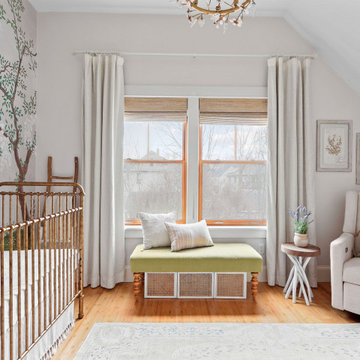
A classic and soothing baby girl's nursery inspired by chinoiserie and organic materials.
Idée de décoration pour une chambre de bébé fille tradition avec un mur rose et du papier peint.
Idée de décoration pour une chambre de bébé fille tradition avec un mur rose et du papier peint.
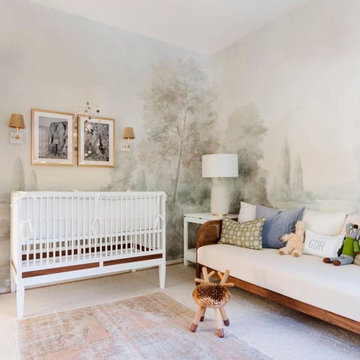
Nursery design by Marie Flanigan. Mural is Barringtons Grisaille.
Aménagement d'une chambre de bébé moderne.
Aménagement d'une chambre de bébé moderne.
Idées déco de chambres de bébé
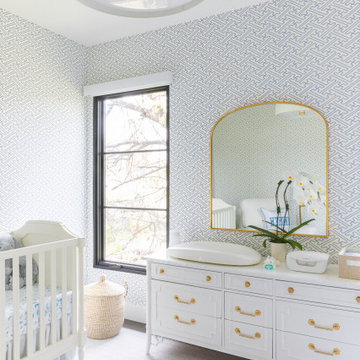
Nursery For Baby Boy
Exemple d'une chambre de bébé garçon chic de taille moyenne avec un sol bleu et du papier peint.
Exemple d'une chambre de bébé garçon chic de taille moyenne avec un sol bleu et du papier peint.
8
