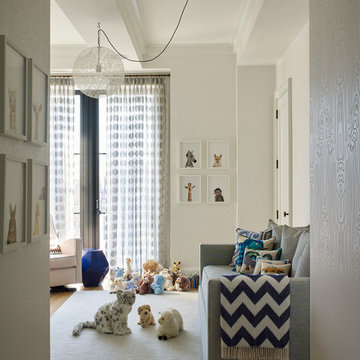Idées déco de chambres de bébé
Trier par :
Budget
Trier par:Populaires du jour
61 - 80 sur 462 photos
1 sur 2
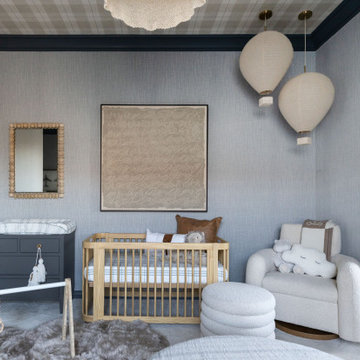
THIS ADORABLE NURSERY GOT A FULL MAKEOVER WITH ADDED WALLPAPER ON WALLS + CEILING DETAIL. WE ALSO ADDED LUXE FURNISHINGS TO COMPLIMENT THE ART PIECES + LIGHTING
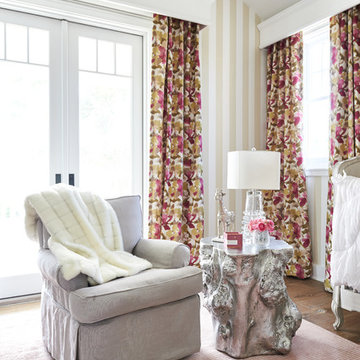
Samantha Goh Photography
Réalisation d'une grande chambre de bébé fille tradition avec un mur multicolore et parquet clair.
Réalisation d'une grande chambre de bébé fille tradition avec un mur multicolore et parquet clair.
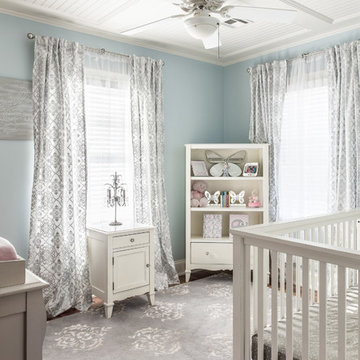
Sean litchfield
Cette image montre une chambre de bébé fille traditionnelle de taille moyenne avec un mur bleu et un sol en bois brun.
Cette image montre une chambre de bébé fille traditionnelle de taille moyenne avec un mur bleu et un sol en bois brun.
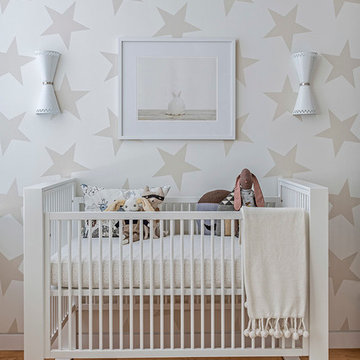
Gender-neutral nursery featuring SISSY+MARLEY for Lucky Star Walk wallpaper in Rain.
Exemple d'une chambre de bébé neutre tendance avec un mur multicolore et parquet clair.
Exemple d'une chambre de bébé neutre tendance avec un mur multicolore et parquet clair.
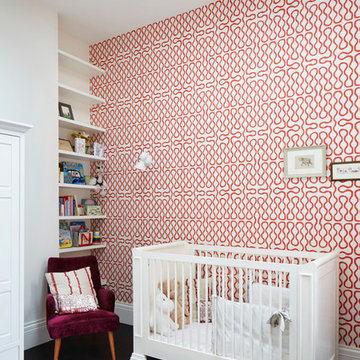
Jack Hobhouse Photography
Idées déco pour une chambre de bébé neutre contemporaine avec un mur multicolore et un sol noir.
Idées déco pour une chambre de bébé neutre contemporaine avec un mur multicolore et un sol noir.
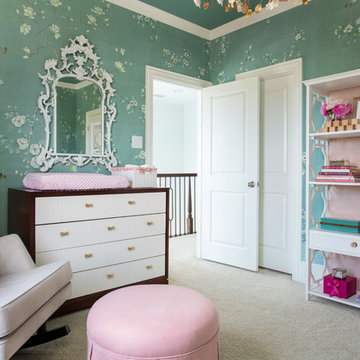
Exemple d'une chambre de bébé fille chic de taille moyenne avec un mur vert, moquette et un sol beige.
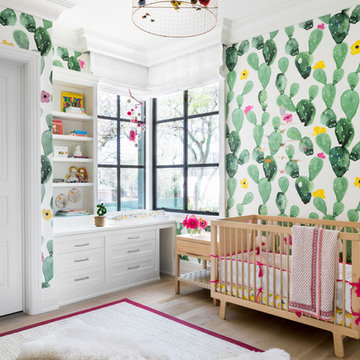
Austin Victorian by Chango & Co.
Architectural Advisement & Interior Design by Chango & Co.
Architecture by William Hablinski
Construction by J Pinnelli Co.
Photography by Sarah Elliott
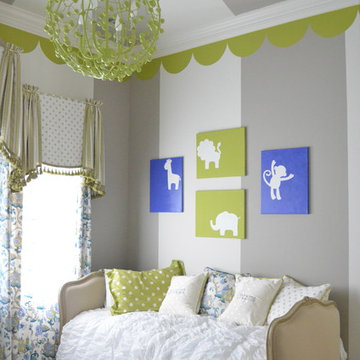
Designed by: Dwell Chic Interiors
Photographed by: Chelsey Ashford Photography
Idée de décoration pour une chambre de bébé neutre tradition avec un mur multicolore, moquette et un sol gris.
Idée de décoration pour une chambre de bébé neutre tradition avec un mur multicolore, moquette et un sol gris.
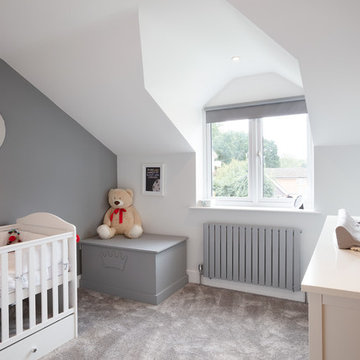
This project involved transforming a three-bedroom bungalow into a five-bedroom house. It also involved changing a single garage into a double. The house itself was set in the 1950s and has been brought into the 2010s –the type of challenge we love to embrace.
To achieve the ultimate finish for this house without overspending has been tricky, but we have looked at ways to achieve a modern design within a budget. Also, we have given this property a bespoke look and feel. Generally houses are built to achieve a set specification, with typical finishes and designs to suit the majority of users but we have changed things.
We have emphasised space in this build which adds a feeling of luxury. We didn’t want to feel enclosed in our house, not in any of the rooms. Sometimes four or five-bedroom houses have a box room but we have avoided this by building large open areas to create a good flow throughout.
One of the main elements we have introduced is underfloor heating throughout the ground floor. Another thing we wanted to do is open up the bedroom ceilings to create as much space as possible, which has added a wow factor to the bedrooms. There are also subtle touches throughout the house that mix simplicity with complex design. By simplicity, we mean white architrave skirting all round, clean, beautiful doors, handles and ironmongery, with glass in certain doors to allow light to flow.
The kitchen shows people what a luxury kitchen can look and feel like which built for home use and entertaining. 3 of the bedrooms have an ensuite which gives added luxury. One of the bedrooms is downstairs, which will suit those who may struggle with stairs and caters for all guests. One of the bedrooms has a Juliet balcony with a really tall window which floods the room with light.
This project shows how you can achieve the wow factor throughout a property by adding certain finishes or opening up ceilings. It is a spectacle without having to go to extraordinary costs. It is a masterpiece and a real example for us to showcase what K Design and Build can do.
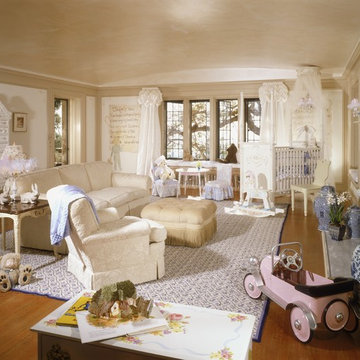
For more design ideas, join me on Facebook and follow me here on Houzz!
Photo credit to Mary Nichols
Inspiration pour une grande chambre de bébé neutre traditionnelle avec un mur blanc et parquet clair.
Inspiration pour une grande chambre de bébé neutre traditionnelle avec un mur blanc et parquet clair.
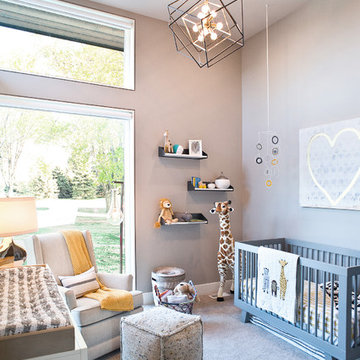
Jarrod Smart Construction
Cipher Photography
Exemple d'une chambre de bébé garçon chic de taille moyenne avec un mur beige, moquette et un sol beige.
Exemple d'une chambre de bébé garçon chic de taille moyenne avec un mur beige, moquette et un sol beige.
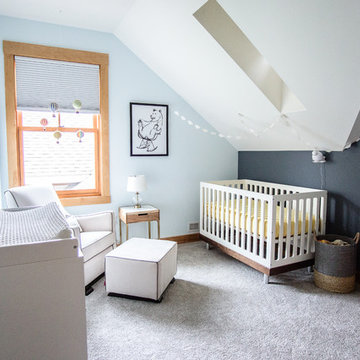
Exemple d'une grande chambre de bébé garçon moderne avec un mur bleu, moquette et un sol blanc.
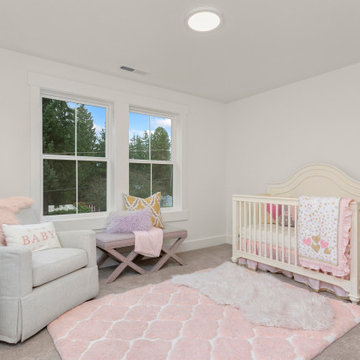
The Belmont's Nursery is a serene and charming space designed with the utmost care for the little one. The room features a soft and plush pink rug that adds a touch of warmth and comfort to the floor. The walls are painted in a pristine white, creating a bright and airy atmosphere. The nursery boasts a cozy beige carpet, providing a soft and gentle surface for crawling and playtime. Adorned with gray seats, the room offers a cozy spot for parents to relax and bond with their child. A beautiful off-white crib takes center stage, providing a safe and comfortable sleeping area for the little one. With its soothing color scheme and attention to detail, the Belmont's Nursery is a tranquil haven that promotes restful sleep and joyful moments for both baby and parents.
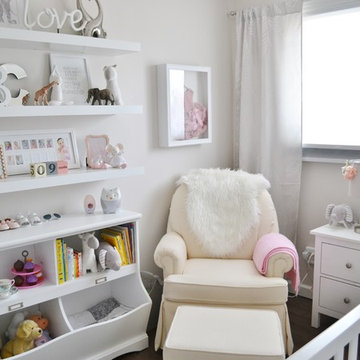
Cette photo montre une petite chambre de bébé fille chic avec un mur beige et sol en stratifié.
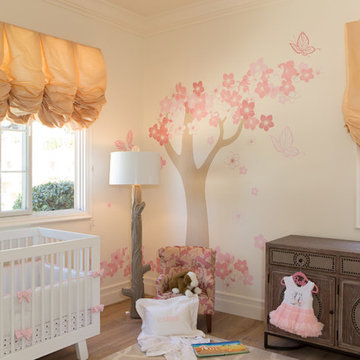
Lori Dennis Interior Design
SoCal Contractor Construction
Erika Bierman Photography
Idée de décoration pour une grande chambre de bébé fille tradition avec un mur blanc et un sol en bois brun.
Idée de décoration pour une grande chambre de bébé fille tradition avec un mur blanc et un sol en bois brun.
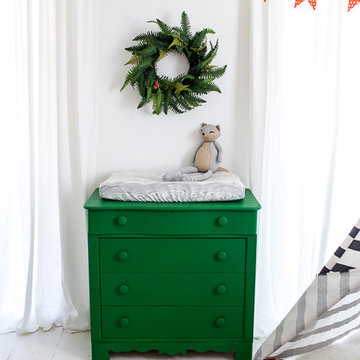
This sweet woodland nursery features custom crib bedding, a repurposed emerald green chalk-painted dresser that doubles as a changing station, and a vintage dark brown Jenny Lind crib. The space also features a graphic charcoal and white striped tent with custom pom-pom topper, wooden bead and paper bunting, and a faux deer head. Faux fur rugs and a rattan chair and ottoman finish the space.
Photo Credit: Dusti Smith Stoneman
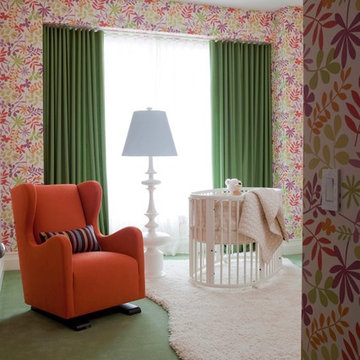
Wallpaper: Lonsdale from Cowtan and Tout / Wall to wall carpet and shaped textured white carpet: Tai Ping / Crib: Giggle
Idées déco pour une chambre de bébé fille contemporaine avec un mur multicolore, moquette et un sol vert.
Idées déco pour une chambre de bébé fille contemporaine avec un mur multicolore, moquette et un sol vert.
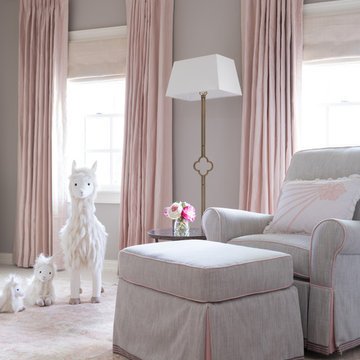
Michael Hunter
Exemple d'une grande chambre de bébé fille chic avec un mur gris, moquette et un sol beige.
Exemple d'une grande chambre de bébé fille chic avec un mur gris, moquette et un sol beige.
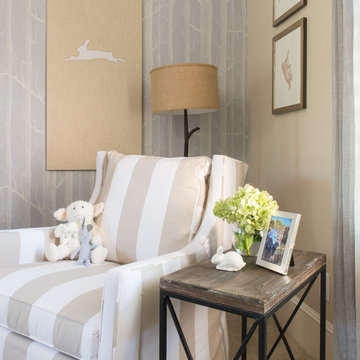
A gorgeous, serene nursery for a baby boy was created by the concept of a rabbit motif and soft pastel colors. Birch branch blue wallpaper stands alone on the crib accent wall while the stunning metal canopy crib sits in front. An alphabet inspired wood carved dresser flanks the opposite wall with poise and passion.
Idées déco de chambres de bébé
4
